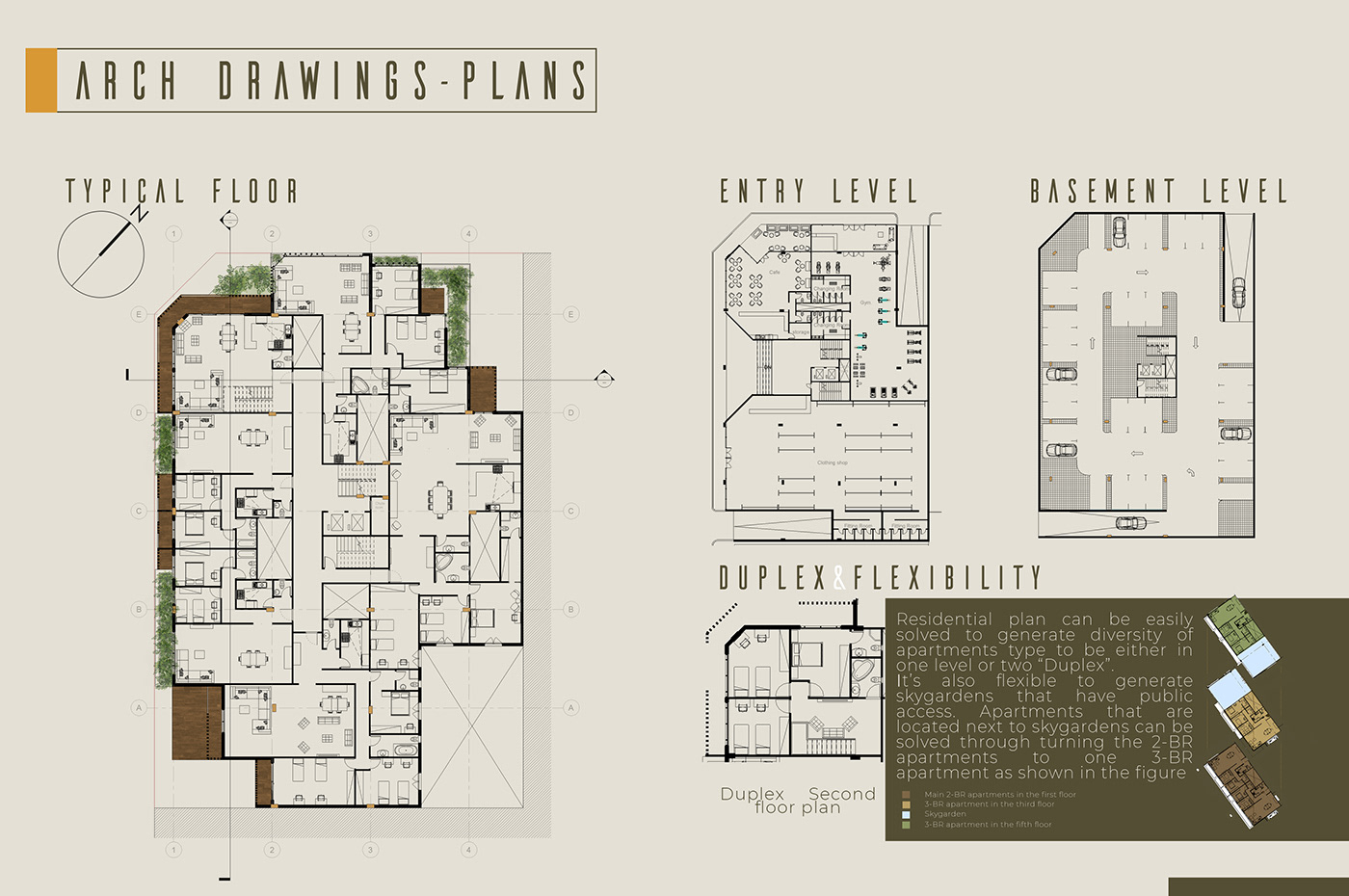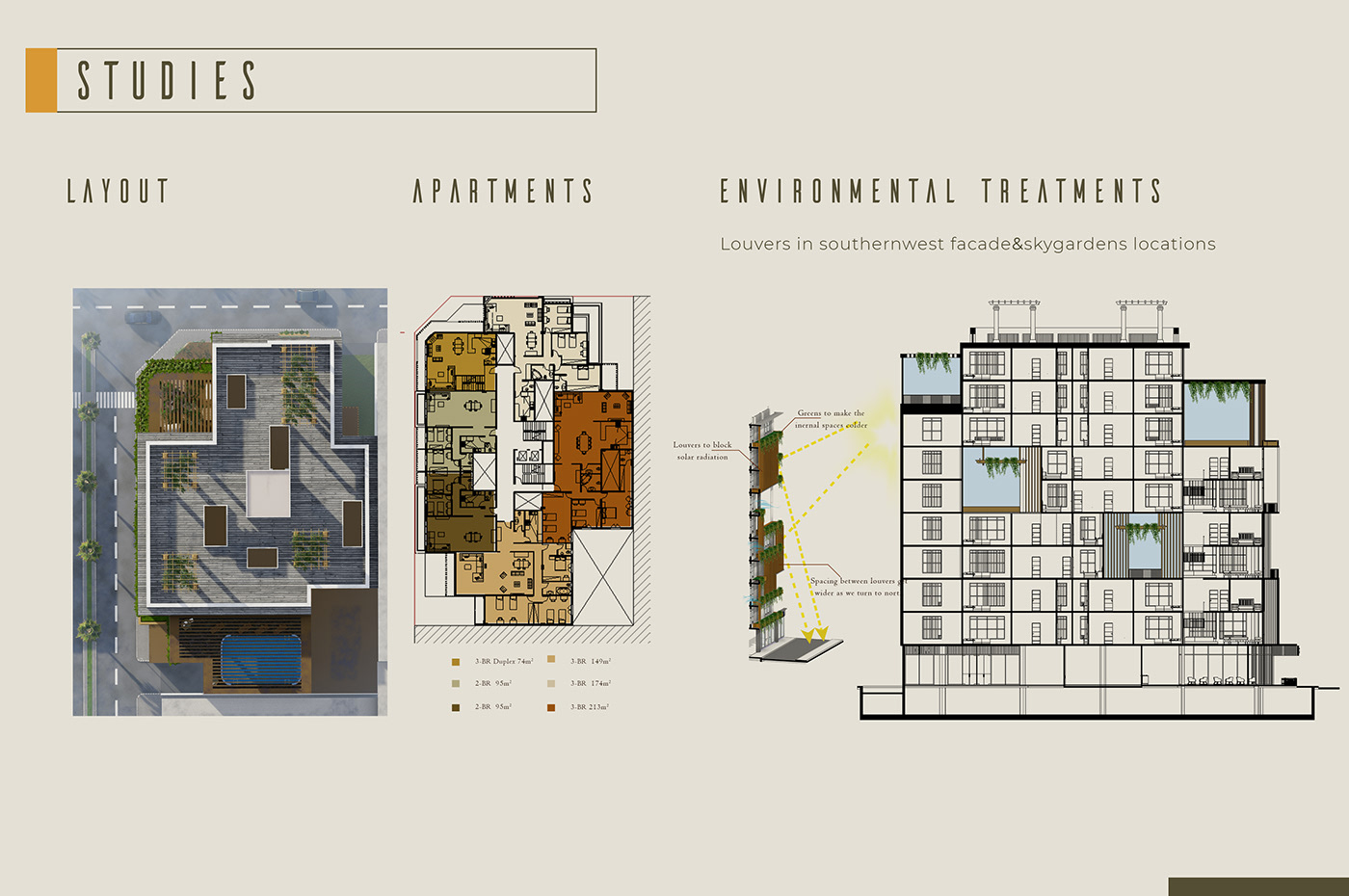Soleil
Residential and Commercial complex
Fourth Year of Architecture
Grade: A+
Location:
Site is located in Muhandiseen, it has a total net area equals to 1338m2.
Concept:
It was required to design luxury units to suit the qualities of the specified location, the building consists of one basement as a garage, commercial ground floor and the rest of floors are residential. It was designed under the Egyptian regulations and codes for this area that defines the maximum height and other regulations.





Shots

This shot is taken outside the building beside the garage entrance and main entrance. It shows a commercial store on the ground floor.

This shot shows one of those sky gardens and how it can be furnished to socialize and gather. It shows also several flower boxes which are located in front of some windows and some balconies to act as handrails.




