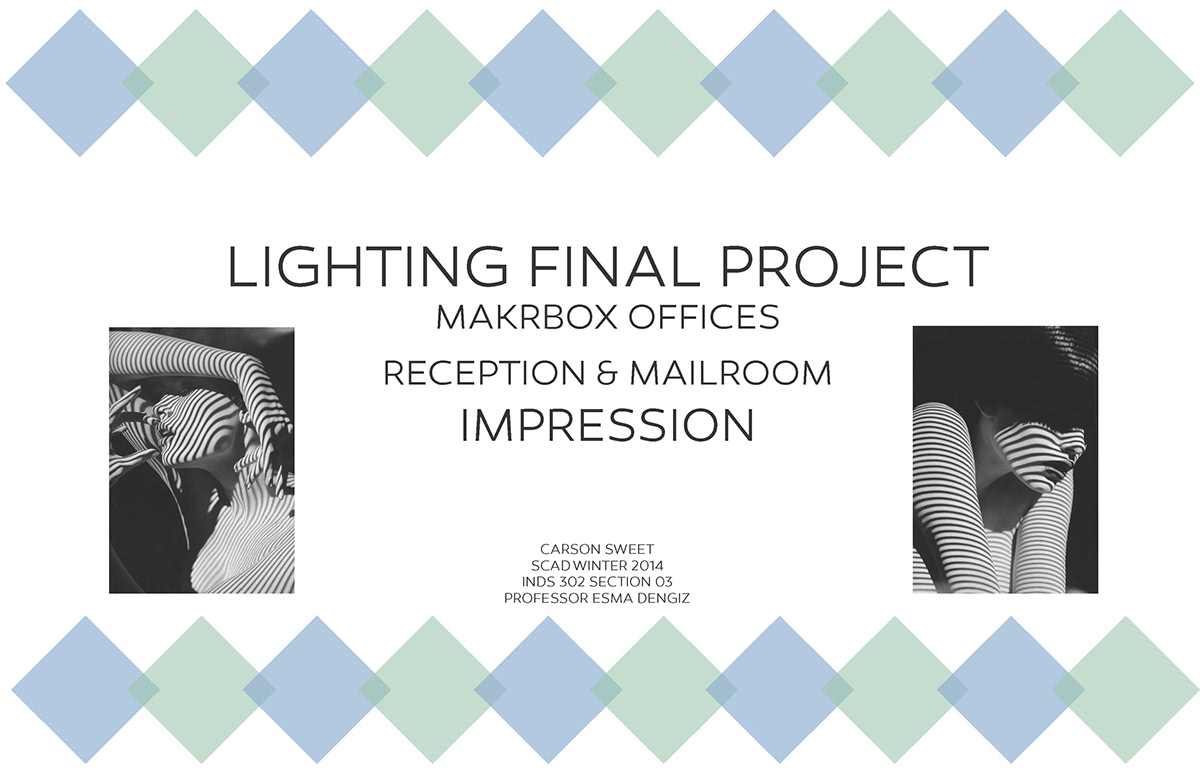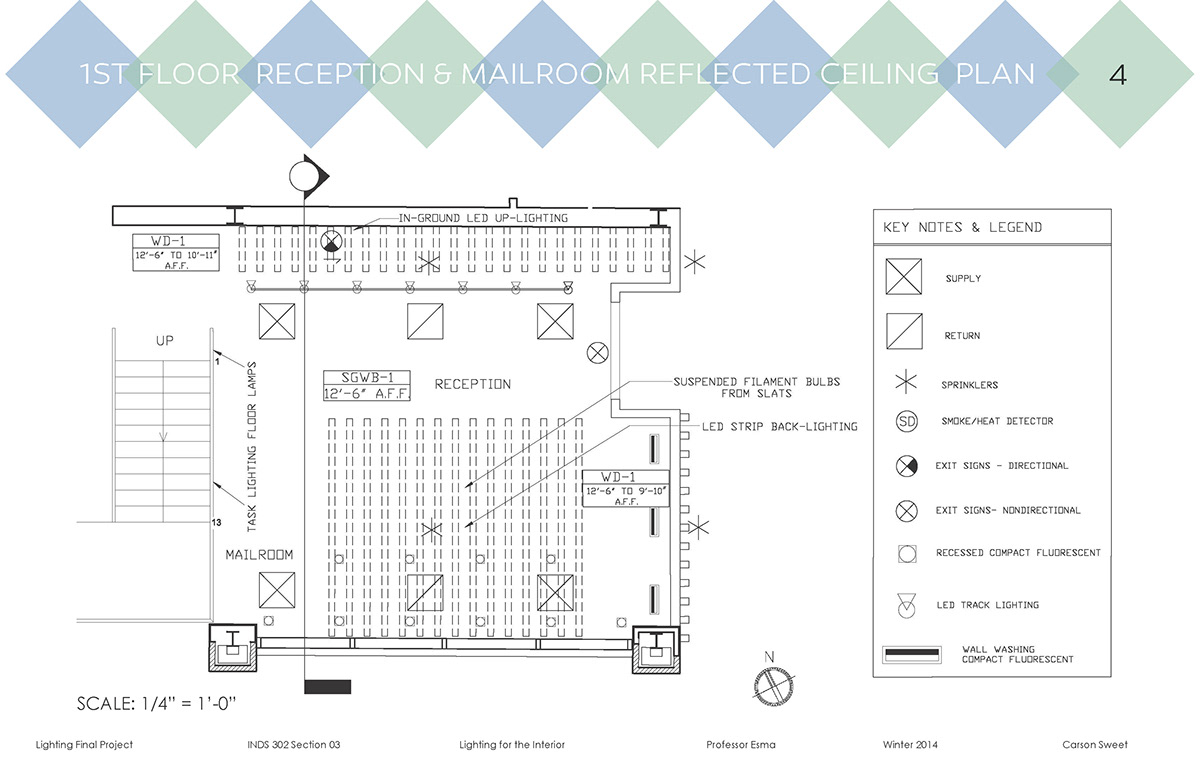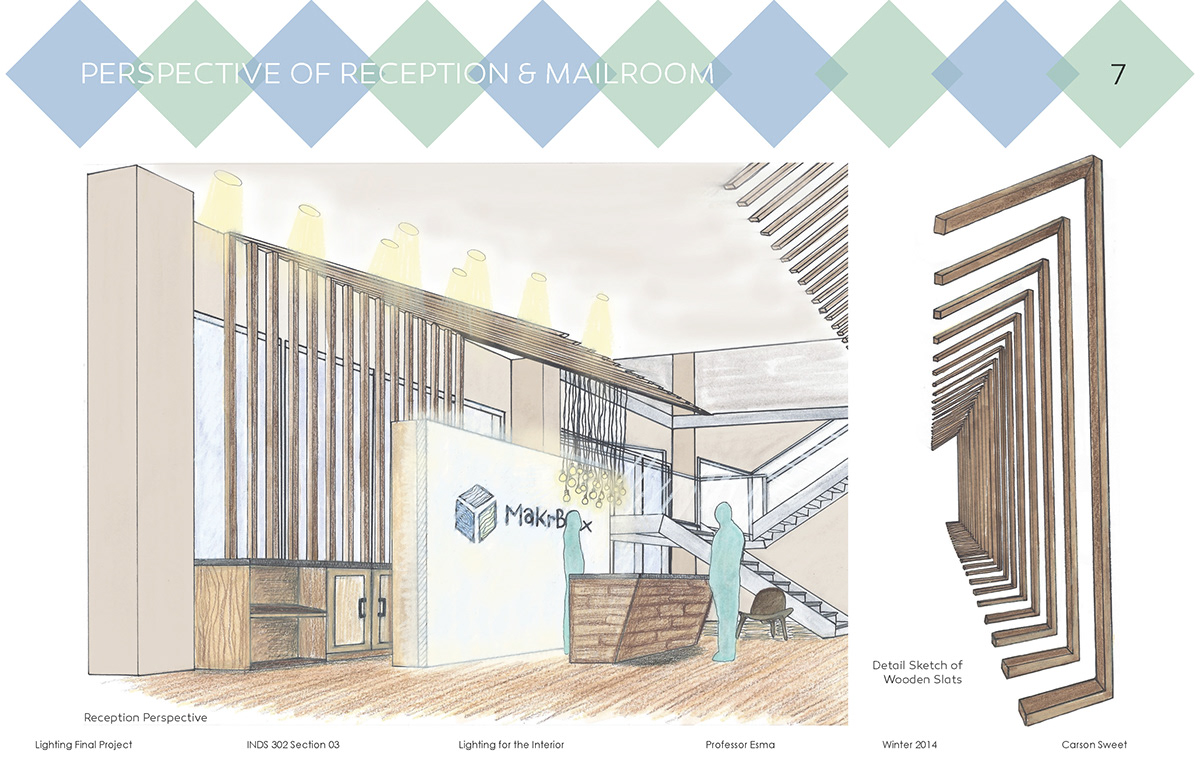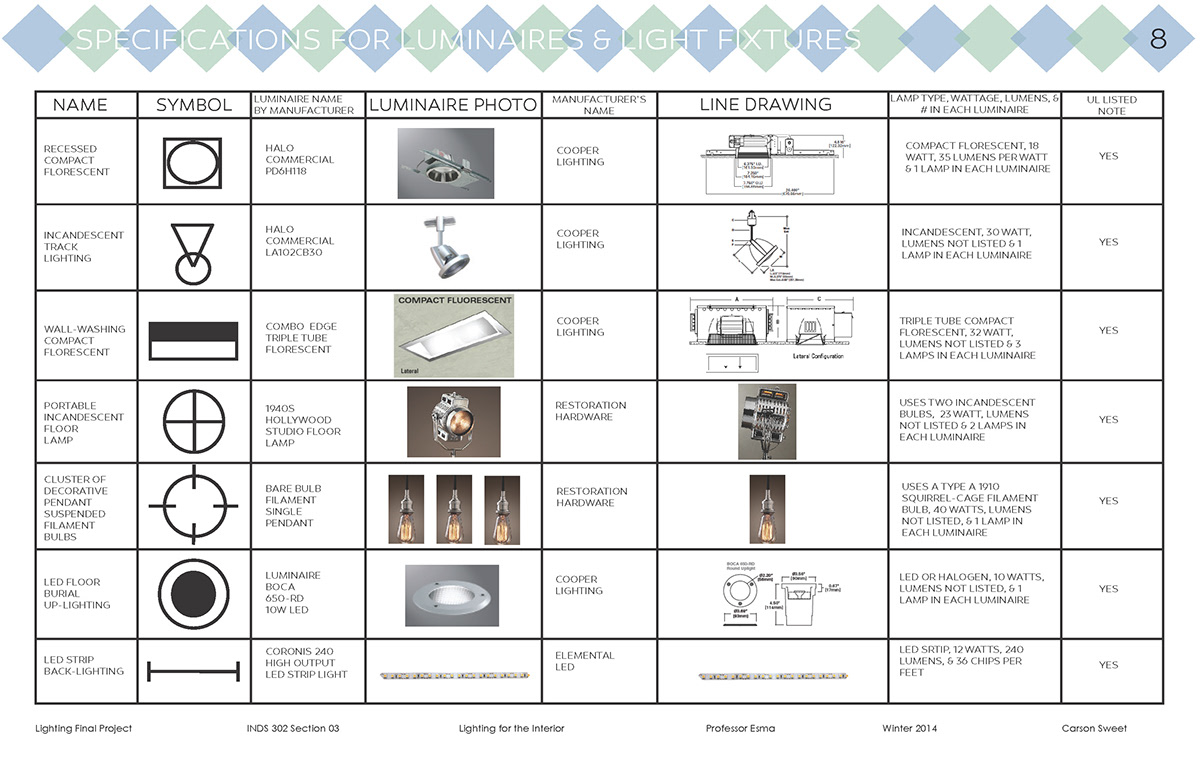The scope of this project was to use our studio III commercial workplace design project, and for one area of the space design the lighting for it. I choose to focus on the reception of my space. From there we came up with a lighting concept, light map, RCP, ELP, and had to comprise a section and rendered perspective of the space and show the specifications for the lamps, fixtures, switches, and outlets used for the area or space.

Cover Page.

Concept: Impression
The reception area of an office space needs to give off a good first impression; its function is to define the space as an entrance and identify MakrBox and the company’s brand. Impressions will be made throughout the space by the use of light, through shadows casted upon the walls, ceilings, and objects within the space. These effects will happen through grazing, up-lighting, and wall-washing through the wooden slats up against the walls, that are also used as overhead elements. Other lighting effects like back-lighting through frosted glass, even task lighting, and decorative lighting will help identify the separate functions needed within the space, while still making a good impression on the user of the space. Warm lighting will be used in order to help make the space inviting to the users as well as visitors.

Focus Area: Reception.

Light Map.

RCP: Reflected Ceiling Plan.

ELP: Electrical Lighting Plan.

Reception Section emphasizing Lighting Used.

Rendered Perspective of Reception & Detail of Slats Elements.

Specifications for Luminares & Light Fixtures.

Specifications for Control Systems, Switches, & Outlets.
Thank You!


