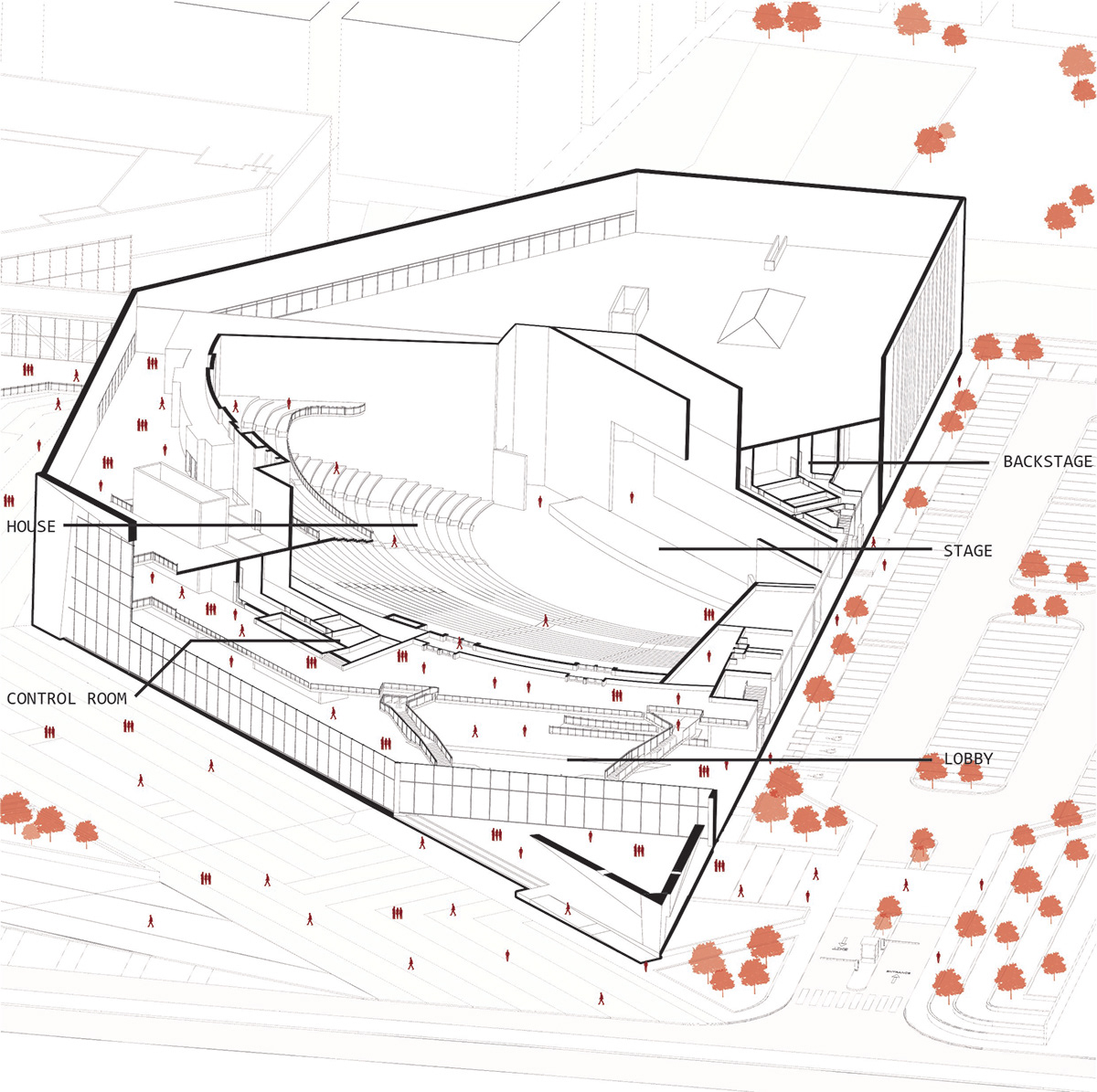I RIVER EDGE
MAADI CONVENTIONAL CENTER
The river edge is a conference center that serves as a multifunctional meeting place. It is a conference center that also accommodates concerts, events, and exhibitions. It also includes a library and educational zones including studios, lecture halls, computer labs etc... . It also has a restaurant on the roof. All these functions were created and designed for the purpose of making this conventional center livable as much as possible at both day and night. The building is inspired by the geometric architecture. Irregular Geometric shapes was designed in the shell and facades even abstracted to the planning phases.

SITE ANALYSIS
Site location:
-Located near the constitutional court in Maadi facing the corniche and the Nile River
-Near the Maadi Island and the Maadi Military Hospital
-public hospitals, banks, and social clubs exist near the site.
-Near the Maadi Island and the Maadi Military Hospital
-public hospitals, banks, and social clubs exist near the site.
Street analysis:
-Strong street network connecting to the site.
-easy accessibility to the site since the site is located on a main street “ the corniche” -vehicles can easily access the site and since the corniche is for pedestrians users can access the site as well.
-All transportation means can reach the site easily since it is on a main transportation route.
-easy accessibility to the site since the site is located on a main street “ the corniche” -vehicles can easily access the site and since the corniche is for pedestrians users can access the site as well.
-All transportation means can reach the site easily since it is on a main transportation route.
Land use:
several public hospitals is located near the site including the maadi military hospital. The Maadi Island is also across the main street which attracts many people due to its reputation in Maadi. Also there is a few social clubs nearby for example the Armed Forces Maadi club is only hundred meters away. Most important building near the site is the Constitutional Court in Maadi which is an important landmark in the area



FORM FINDING

ISOMETRIC VIEW

Exploded axonometric of the building showing the plans aligned on top of each other coherent to the site.
3D SECTION DIAGRAM

3D Section diagram showing the major components an auditorium must contains.



ELEVATIONS

SECTIONS















