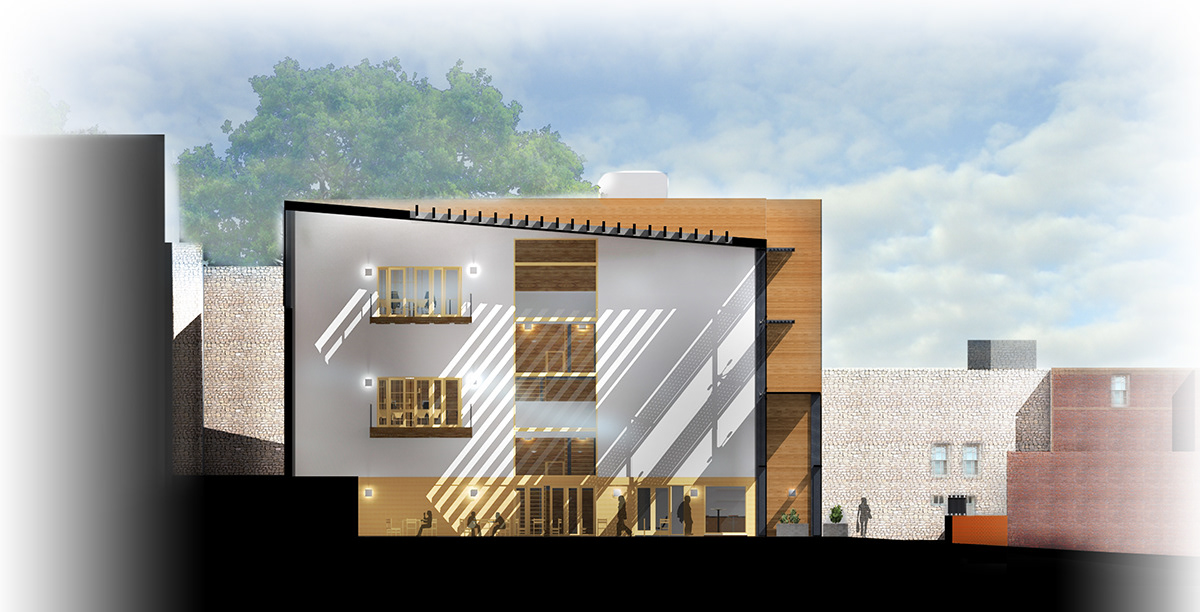In this project I was assigned to design an art studio extension for the Lincoln College School of Art & Design. The site is located in the Cathedral Quarter of Lincoln where very little has changed over the years and almost all of the surrounding buildings are historic which makes this a very sensitive area to design new structures. In this area there are many landmark buildings (the most notable being the cathedral, Lincoln Castle, and The Bishops Palace) as well as different key views. The site is just off a crucial pedestrian route but is closed off in a fairly claustrophobic area and is obscured by the art school building, meaning that people who will go to the site will generally have a reason to.

The current entrance to the art school is very visually weak and doesn’t feel like it connects to the building inside. By designing a new stronger entrance which can connect to both my building and the old building, a better composition to this structure will be produced, which can also improve circulation and make people more aware of exactly what this building is. My proposal of the site is to connect a new building to the existing art school which will house two new courses as well as extending one of the art studios and containing somewhere for the students to spend time.

















