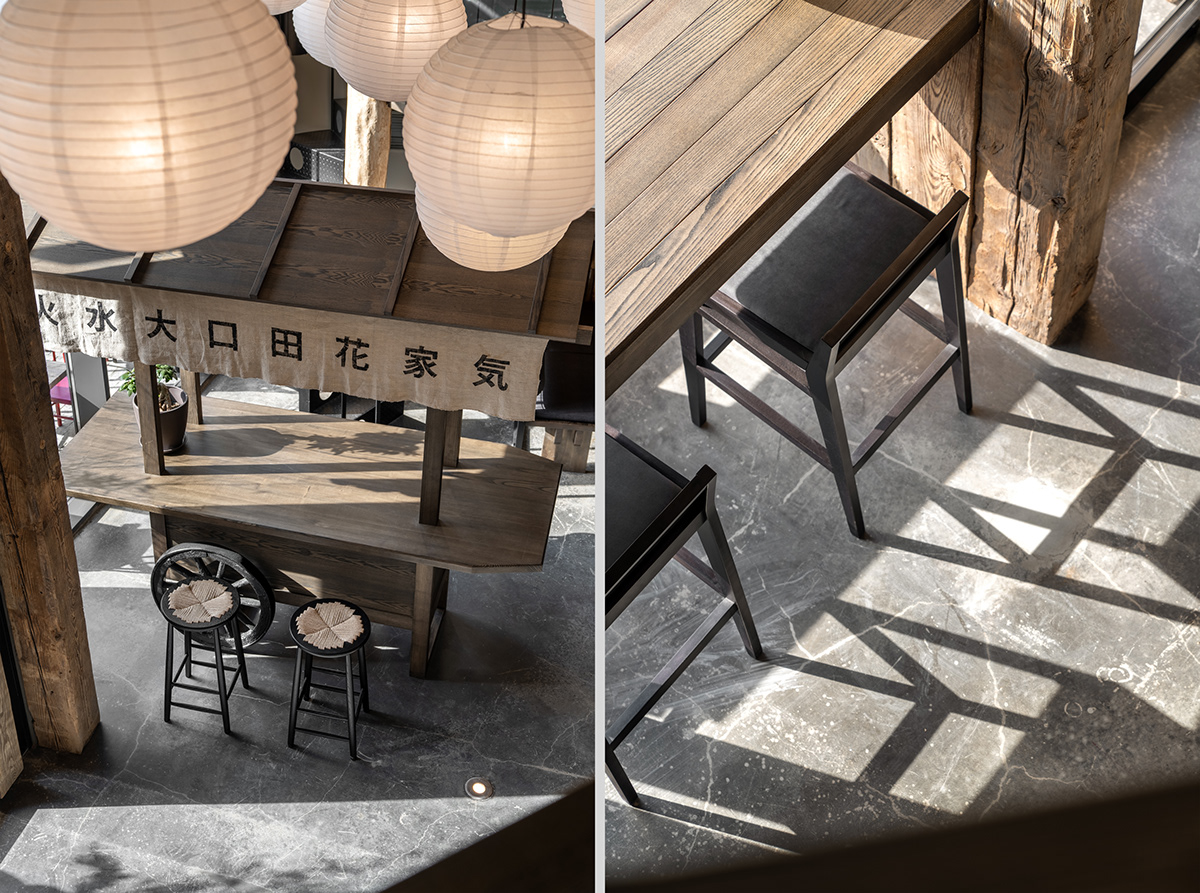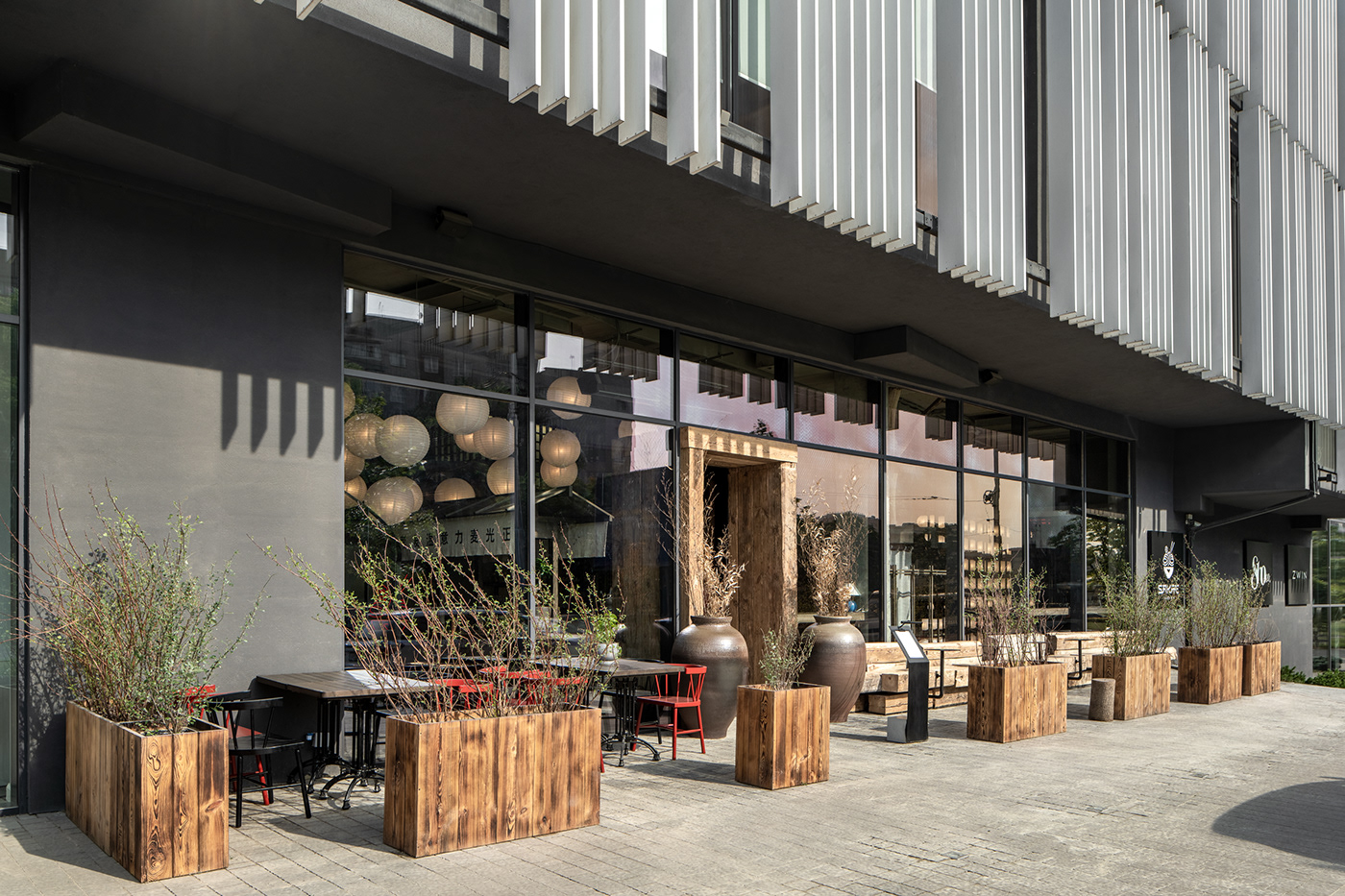SAKAE RAMEN BAR
Architects: Kris Badzyan, Serhii Shtogun, Uliana Lyzun
Collaboration: re+stare team
Project area: 340 sq. m
Collaboration: re+stare team
Project area: 340 sq. m
Location: Lviv, Ukraine
Photo credits: Andriy Bezuglov

ABOUT PROJECT
Sakae Ramen Bar is a modern format of a classic Japanese ramen bar in a contemporary interior on two floors in a business centre in the IT district of Lviv, Ukraine.


OM NOM NOM Vegan Cafe, the first vegan restaurant in Ukraine, worked here. Despite the successful design solution, the business idea was not efficient enough, so later, the owners decided to open another restaurant in its place.
The approach of the team of architects and designers was to preserve all the advantages of the previous interior while simultaneously implementing an utterly new ramen bar concept.





IDEA
At Sakae Ramen Bar, you want to slow down and look at the interior details and patterns. Overall in design, the team focused on the fact that Japan is a culture of contemplation. Therefore, they sought to reflect the ceremony inherent in Japanese culture, respectful treatment of heritage, natural textures and colour accents.
The appearance was updated with decoration according to a radically different concept. At the same time, almost nothing was changed in terms of engineering.

DESIGN
The input group has been functionally moved. Previously, the entrance was only from the hall inside the building, but now it is also from the street. Now the external input group is the main one. The facade graphics are flat. The entrance was drowned due to the wooden beams of the summer terrace. All this made it possible to perceive Sakae Ramen Bar as a separate space with its own street entrance in the business centre building.



A mural painted by an artist with the pseudonym "Liva Ruka" (left hand) became a strong accent in the interior. This is a portrait of Madam Sakae, the symbolic hostess of the restaurant.




The Restare team carried out the central part of all styling works. This is Architectural Salvage Warehouse. They specialise in finding, preserving and restoring authentic items, joinery, and old furniture, rethinking them in modern interiors.
Craftsmen decorated the ceiling above the bar area and booths with tables for guests from the Restare with natural bamboo and flags made of old home-spun hemp textile.



The door from the hall was preserved and made stylistically accented. It was decorated with old Hutsul shingles. This material was used in the Ukrainian Carpathian mountains for the roof of houses, which principle corresponds to Japanese techniques. Such a decision with a mix of cultures added charm to the location.





There was a lot of custom woodwork here. The Restare labours used Authentic larch beams from the Austro-Hungarian period for the street terrace. It is a durable natural material. In the decor, vintage items were used as much as possible: a chest of drawers, restored chairs, vases, Japanese silk umbrellas, mirrors and sconces in the dressing rooms, table lamps, floor lamps, carpets, hanger and a hanging fan.
Reinterpreting old authenticity in new interiors is a component of Replus Bureau's approach. This way, the architects recreated the authentic Japanese vibe and tried to reveal an atypical and unrepeatable view of national gastronomic culture.





