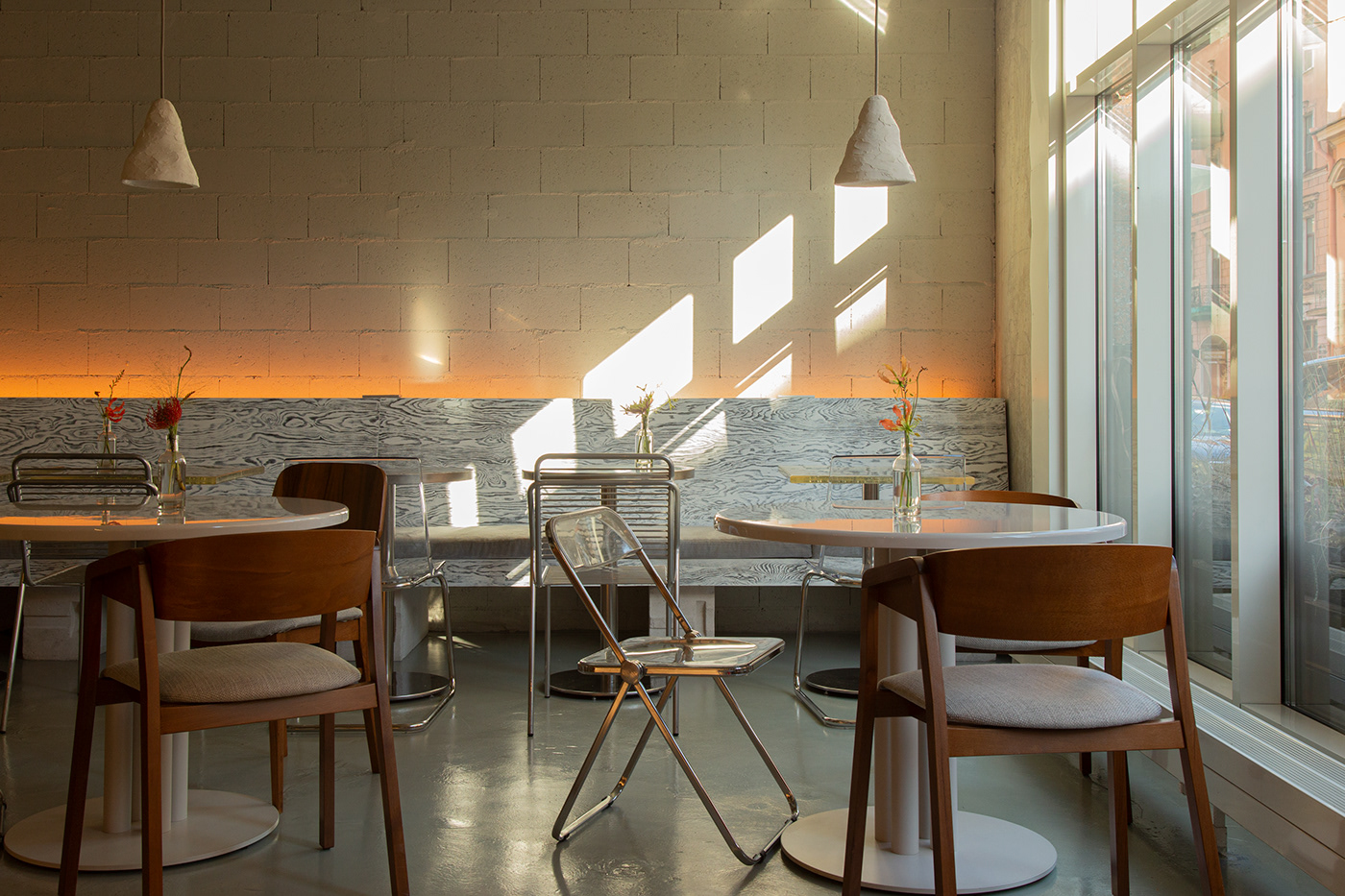PEREMENA CAFE
Location: Saint Petersburg, Russia
Architects: Anastasia Safianenko, Egor Bogomolov, Leonid Sobolev, Ivan Gorbunov, Arianna Mikaya, Sonya Plusnina, Lera Dzhigil, Ruslan Maikov, Katya Tarasova, Polina Onishuk, Nikita Vorontsov, Katya Polyakova, Valeriy Egorov, Tatiana Kurochkina
Photo: Alexander Kirpichev
Area: 100 sq.m.
Year: 2022
Status: Completed



Перемена – это существительное? Что-то было так, а стало иначе?
Перемена – это время? Те самые заветные 10 минут между одной рутиной и другой, когда нужно столько всего успеть? Перемена – это про школу, про политику, про жизнь?
Перемена – это время? Те самые заветные 10 минут между одной рутиной и другой, когда нужно столько всего успеть? Перемена – это про школу, про политику, про жизнь?
Is change a noun? Something was so, and it became otherwise?
Is change time? Those cherished 10 minutes between one routine and another, when you need to have so much time? Is change about school, about politics, about life?
Is change time? Those cherished 10 minutes between one routine and another, when you need to have so much time? Is change about school, about politics, about life?




ABOUT
Идея формата студии, совмещенной с кафе, откуда посетители могут подглядывать за дизайнерами в процессе создания архитектурных новшеств, появилась у создателей бюро уже давно.
The idea of a studio combined with a cafe, from where visitors can spy on designers in the process of creating architectural innovations, appeared among the creators of the bureau a long time ago.



CONCEPT
Тихий завтрак переменяется на людную вечеринку к вечеру, шум центра города посреди дня может превращается спокойной посиделкой в удобном кресле у окна, обстановка становится интимнее, а барная стойка по центру к пятнице будет превращаться в диджейский стол.
A quiet breakfast changes to a crowded party in the evening, the noise of the city center in the middle of the day can turn into a quiet gathering in a comfortable chair by the window, the atmosphere becomes more intimate, and the bar in the center will turn into a DJ table by Friday.


Отдельной фишкой пространства стали трушные, необработанные строительные материалы: голые бетонные стены, кирпичные колонны, которые не стали зашивать, фанерная мебель, скамья, стоящая на строительных блоках, прозрачные столы, в которых утонули разные детали - гайки, болты и саморезы.
Даже центральную стойку мы выложили из плитки, нарезанной из старых кирпичей – переменили им функцию!
Даже центральную стойку мы выложили из плитки, нарезанной из старых кирпичей – переменили им функцию!
A separate feature of the space was real, raw building materials: bare concrete walls, brick columns that were not sewn up, plywood furniture, a bench standing on building blocks, transparent tables in which various parts - nuts, bolts and screws - drowned.
Even the central rack we laid out of tiles cut from old bricks – changed their function!
Even the central rack we laid out of tiles cut from old bricks – changed their function!




Интерьер создавался подобно рисунку - многие вещи сделаны вручную, как наполнение прозрачных столешниц или щель как бы случайно разорвавшая стену, через которую происходит синтез со студией давая посетителем наблюдать за работой архитекторов в реальном времени.
The interior was created like a drawing - many things are made by hand, like filling transparent countertops or a crack that accidentally tore the wall through which the synthesis with the studio takes place, allowing the visitor to observe the work of architects in real time.





За счет большого количества фактур и материалов получился интерьер который хочется трогать, изучать, сравнивать.
Due to the large number of textures and materials, we got an interior that we want to touch, explore, compare.






PROCESS












PROJECT TEAM

















