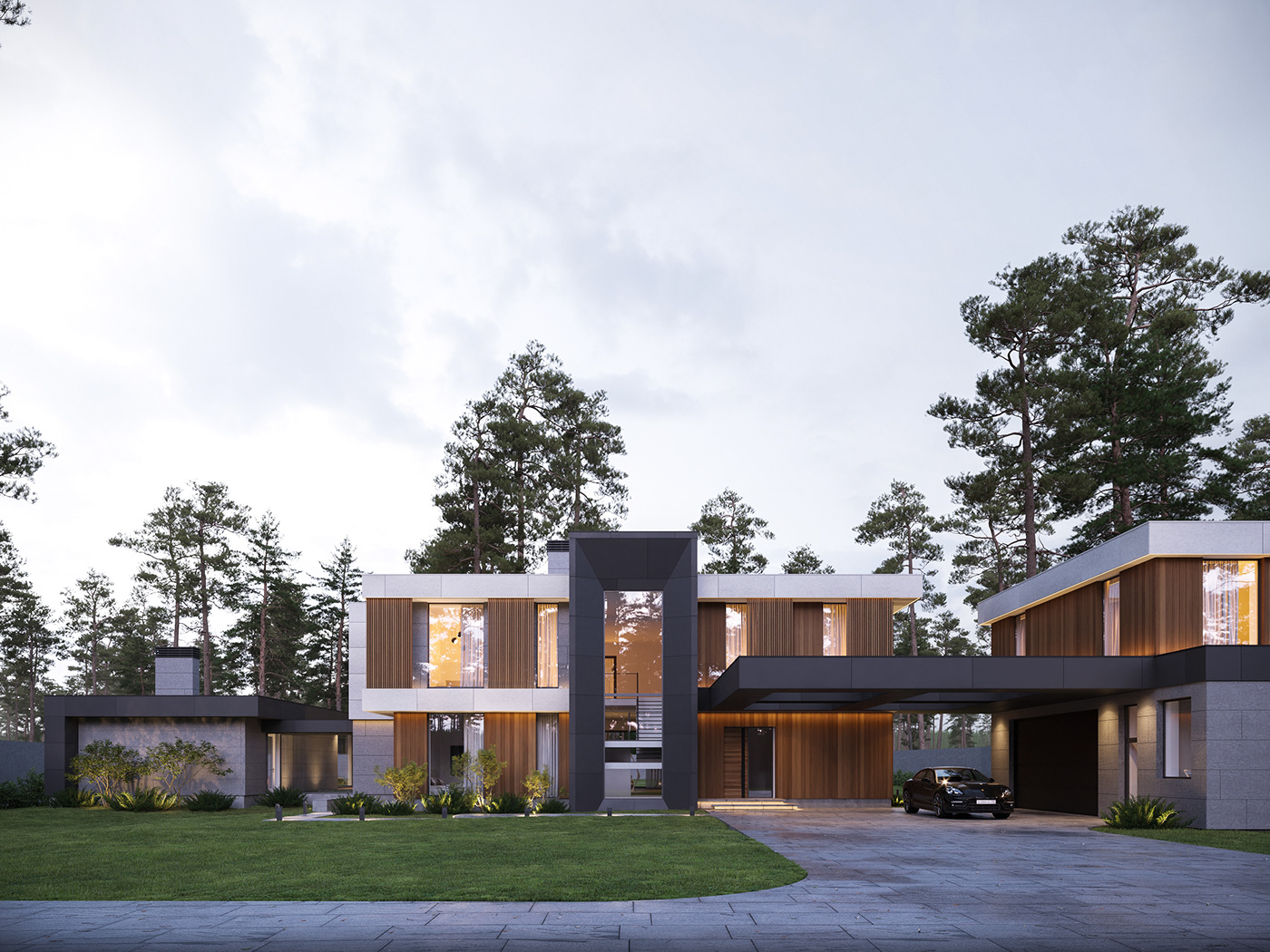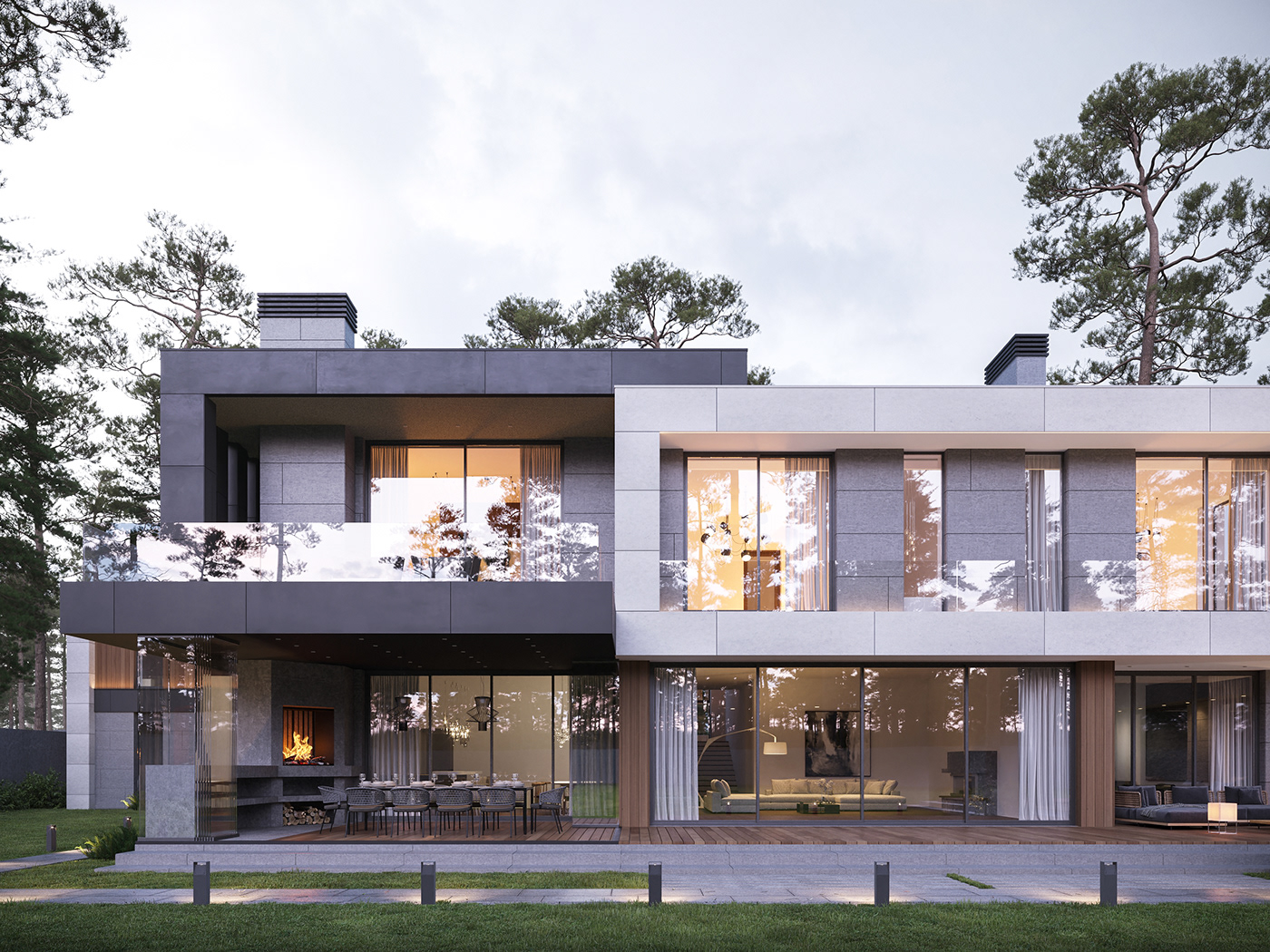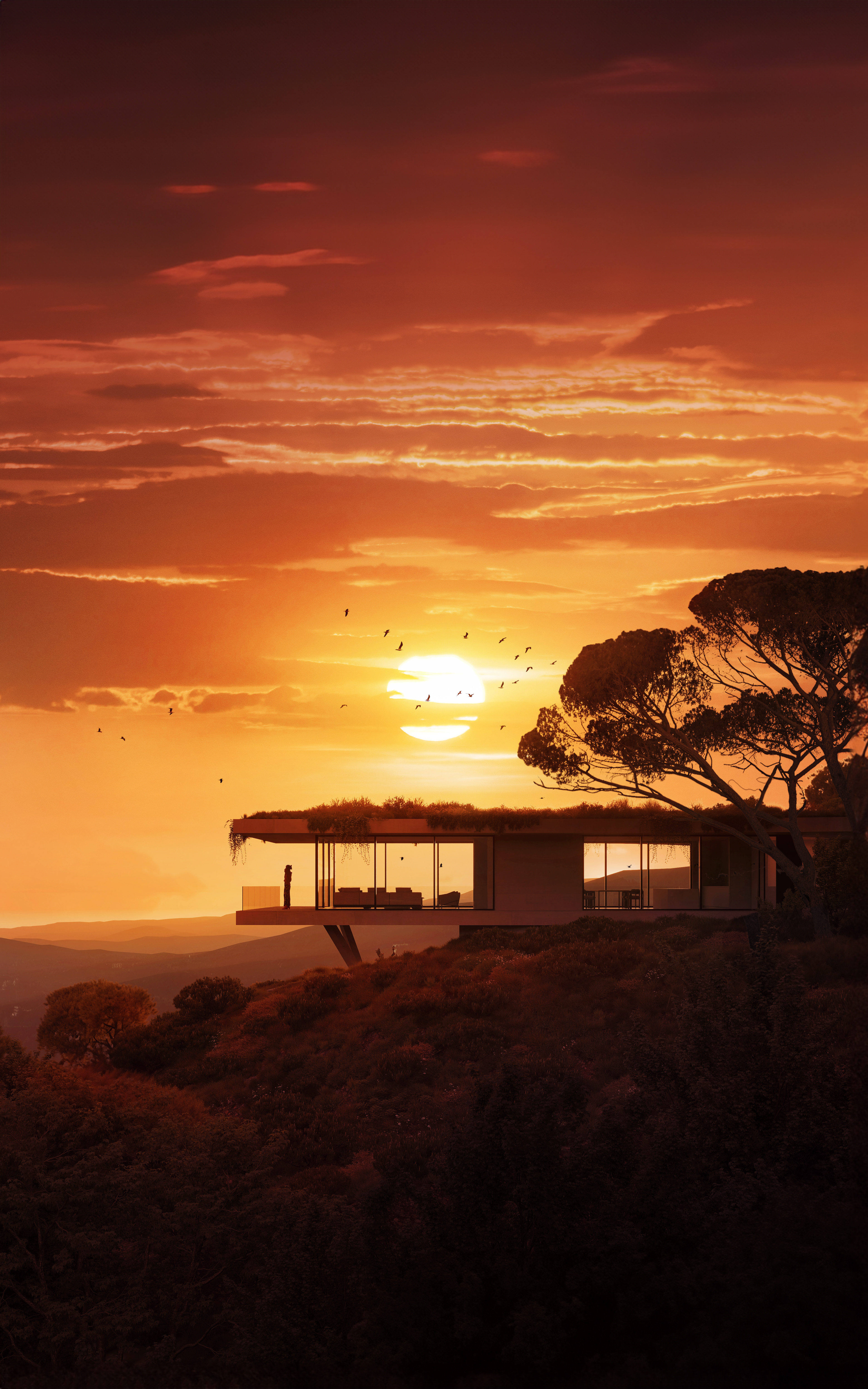USPENSKOE
A modern house on a wood lot with unique constructional elements
Total floor space: 1300 sq.m.

The project is executed in contemporary style. It organically combines all major trends: picture windows, a flat roof, straight geometrical shapes and premium façade materials - equitone fiber-cement panels.

FLOOR PLAN
The first floor is divided into two zones: living and technical quarters. The technical quarters with bathrooms, a wardrobe, a prep kitchen, a warehouse and a guest bedroom are on the northern side of the lot. The living quarters with a main kitchen, a spacious parlor and a study are facing the interior part of the lot with a beautiful landscape.



The second floor is also divided into two zones. The first: a main bedroom with a male and female zones, wardrobes, bathrooms and a big balcony. The second: a children zone with three bedrooms, separate wardrobes, bathrooms and a big playroom.



INTERIOR DESIGN OF THE PROJECT
The main task was to maintain the modern exterior style of the house and preserve the functional areas designed by the architect.Minimalism with art deco elements was used as the main direction in the interior.










