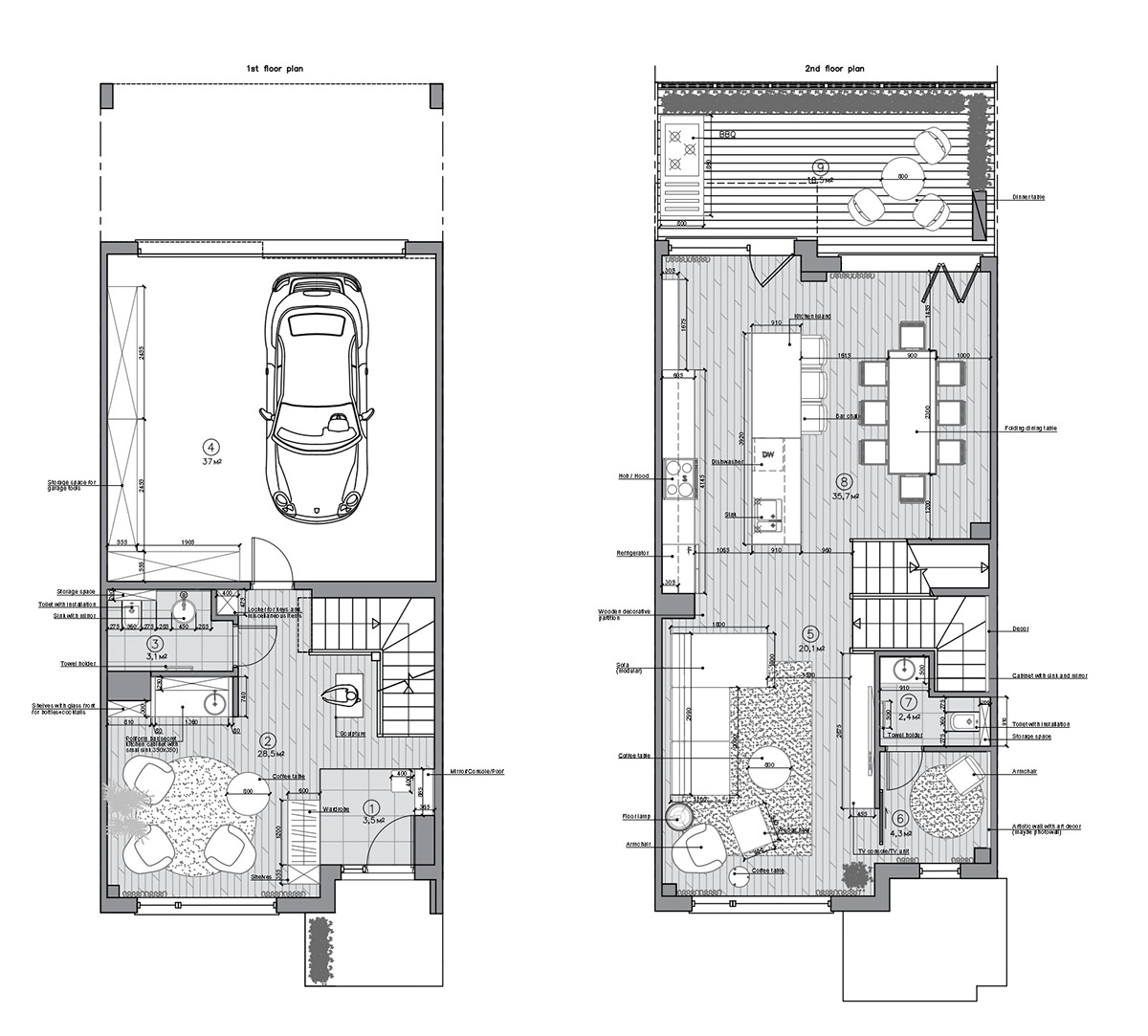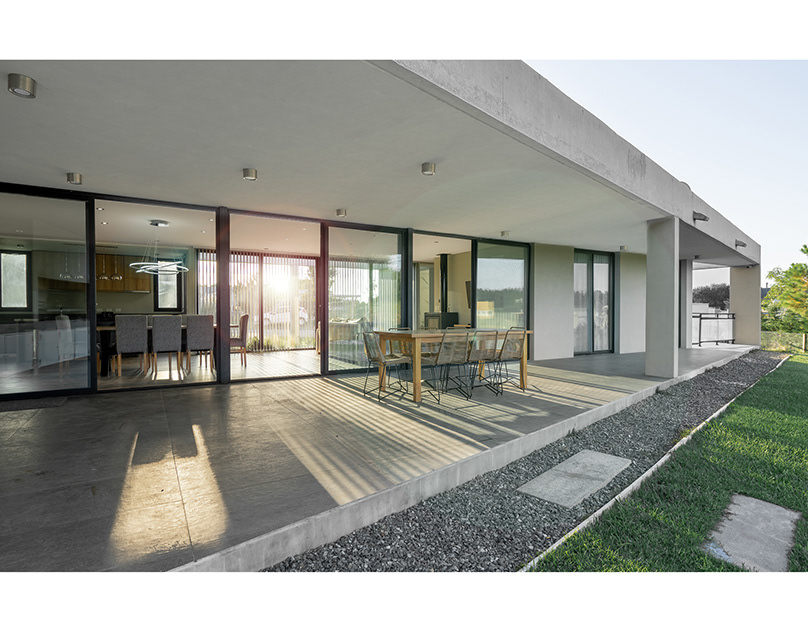
TORONTO
Location: Toronto, Canada
Area: 101,2 sq.m
Project year: 2022
The main task was to create an interior that would not bother customers for many years and would be as functional as possible. In this project, we chose only natural and durable materials.
Project year: 2022
The main task was to create an interior that would not bother customers for many years and would be as functional as possible. In this project, we chose only natural and durable materials.






The lounge zone on the ground floor is a space for spending time with friends and acquaintances, ranging from noisy parties to calm quiet evenings. Here we have developed a small but very important and functionally necessary kitchenette to have everything at hand.
Lounge zone area: 28.5 sq.m
Lounge zone area: 28.5 sq.m








At the entrance to the apartment, a feeling of warmth and comfort soars in the air due to the color palette, the abundance of natural light from the windows, and the harmonious arrangement of furniture. High functionality, which each product subtly hides, impresses with its thoughtfulness.
Since the reserve prefers "greige" or “beige”, the design is based on a palette of coffee shades, which creates warmth and comfort, adds sophistication and aristocracy to the interior.
Hallway area: 3.5 sq.m





Creating an interior in warm light shades is what you need for a modern apartment. Modern finishing materials and a mature overall concept. A white sofa with a green insert dilutes and refreshes the room.
Living room area: 20.1 sq.m
Living room area: 20.1 sq.m






A languid atmosphere of aesthetics, restraint and mystery. Minimalism is in every detail and element. The convenient location of appliances and maximum functionality of each centimeter of the kitchen.
Kitchen area: 18.67 sq.m
Kitchen area: 18.67 sq.m







The customer's wish was to use moldings and concealed doors, so that they would not be conspicuous, but blurred in the interior.
Bathroom area: 2.4 sq.m
Bathroom area: 2.4 sq.m





The symmetrical composition of the dining area gives a sense of static and austerity.
A non-standard solution was to use a picture in neon colors as an accessory, which sets a different character of the perception of the room according to day and night.
Square: 17.03 sq.m
A non-standard solution was to use a picture in neon colors as an accessory, which sets a different character of the perception of the room according to day and night.
Square: 17.03 sq.m






The highlight of the interior of the apartment is the photo zone.
The coffee-and-milk color scheme is diluted with a dark accent spot, on which the shades of RGB lighting are even more intensely readable and attractive. And the famous armchair Artilleriet - Etcetera is an art object of this room.
Square: 4.3 sq.m








