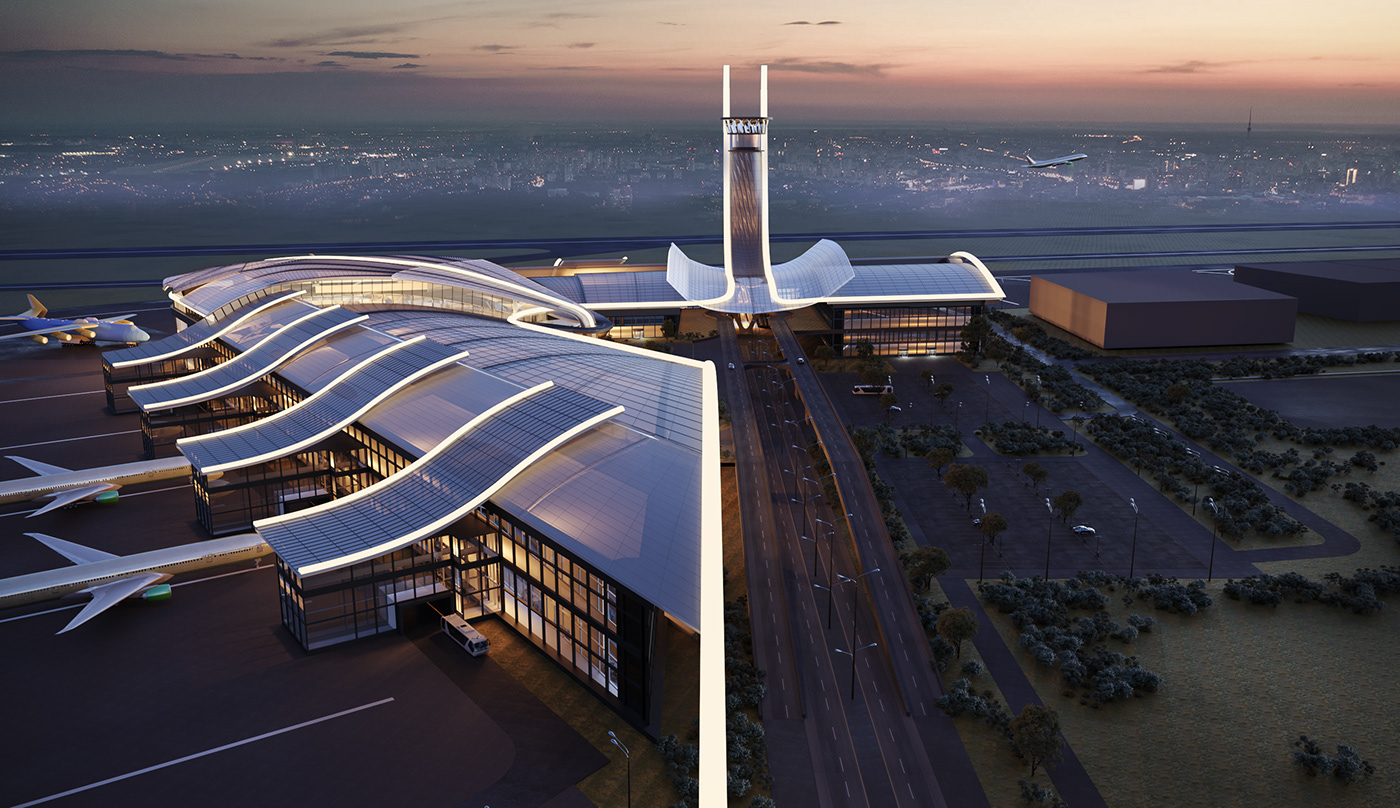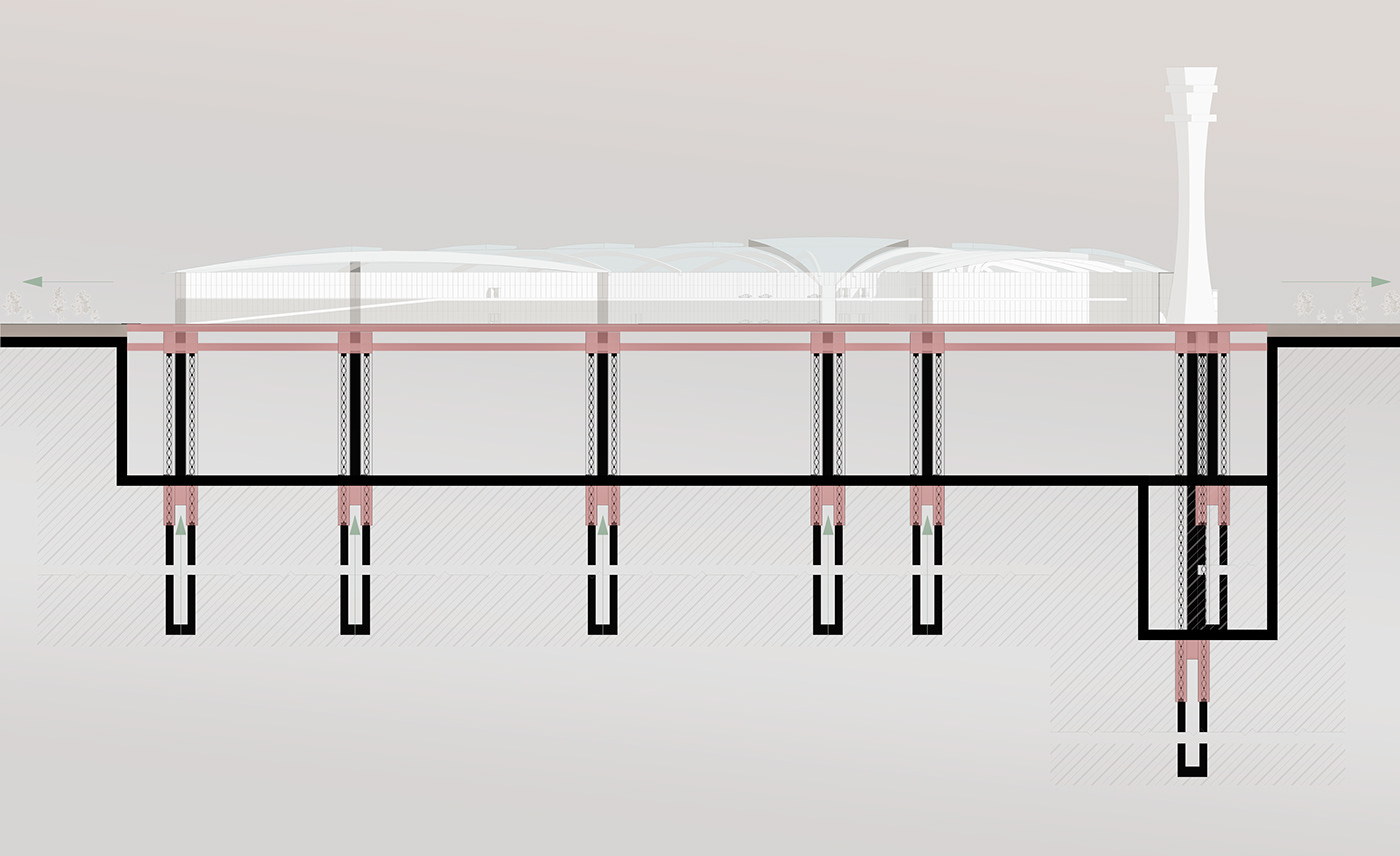





Scheme of passenger traffic (arrival level)

Scheme of passenger traffic (departure level)

A futuristic concept of protection of the airport complex in case of war is proposed. The transformation of the passenger terminal is to move the building underground with the help of mechanical jacks arranged on the foundation columns. The building moves into a pit and a pound of columns into mines that are formed by walls in the ground. Within the framework of the concept, it is proposed to establish two connection points for external communications (main and backup). In case of emergency there is an overlap and disconnection from the main point, and connection to the backup. After immersion, the building is closed with massive slabs with greenery. The runway can be automatically covered with a carpet of soil with grass, which will not allow enemy aircraft to land



Plan of the 1st floor
On the 1st floor there are zones of arrival halls for international and domestic flights, a zone of passport control, baggage retrieval, and selective customs control, a meeting room. The area of modern automatic baggage sorting with the area of loading and unloading for flights. Technical and office premises. There is also an area for a research center at the airport with administrative premises. The airport has a hotel with 100 rooms.

Plan of the 2nd floor
On the second floor there is a zone of halls before the flight checkin with office space. Check - in area with office and utility rooms (luggage check - in, customs control, passport control, food court area, business hall, waiting room for international and domestic flights, shops and duty free, office space

Master plan of the air terminal


