The intent of the design is to create an inviting health clinic that promotes community interaction, which leads to inspiration to self-educate for a healthier quality of life.
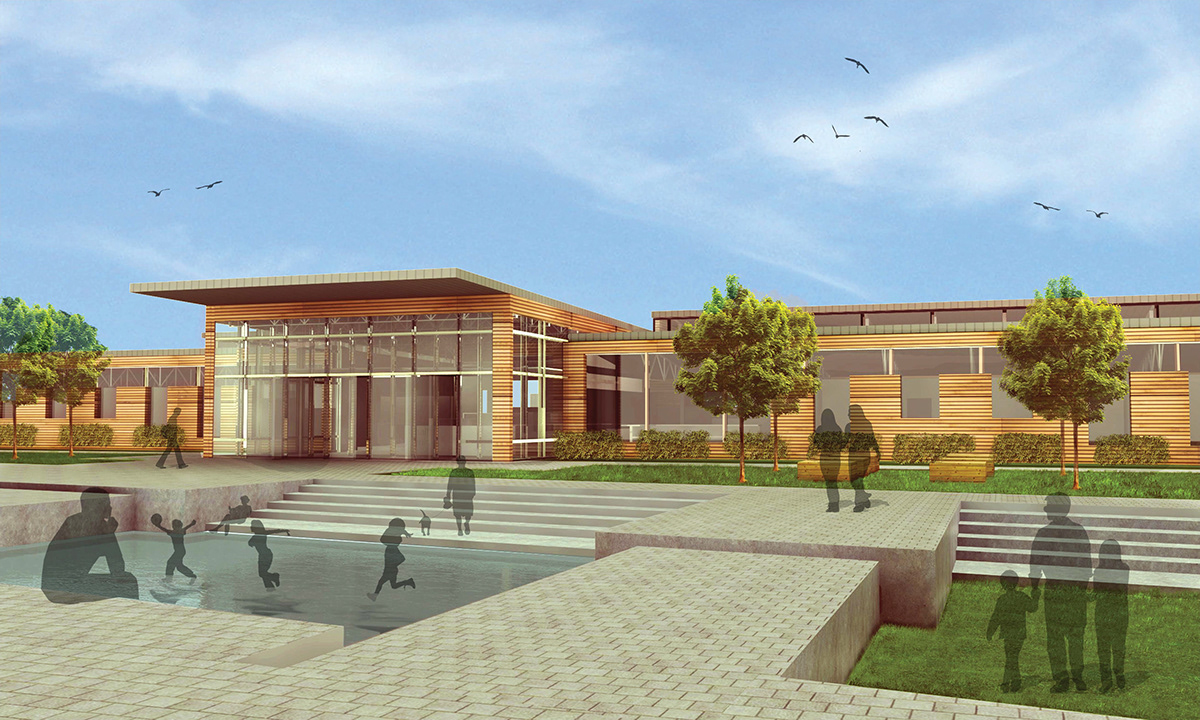
Exterior Perspective: Entry
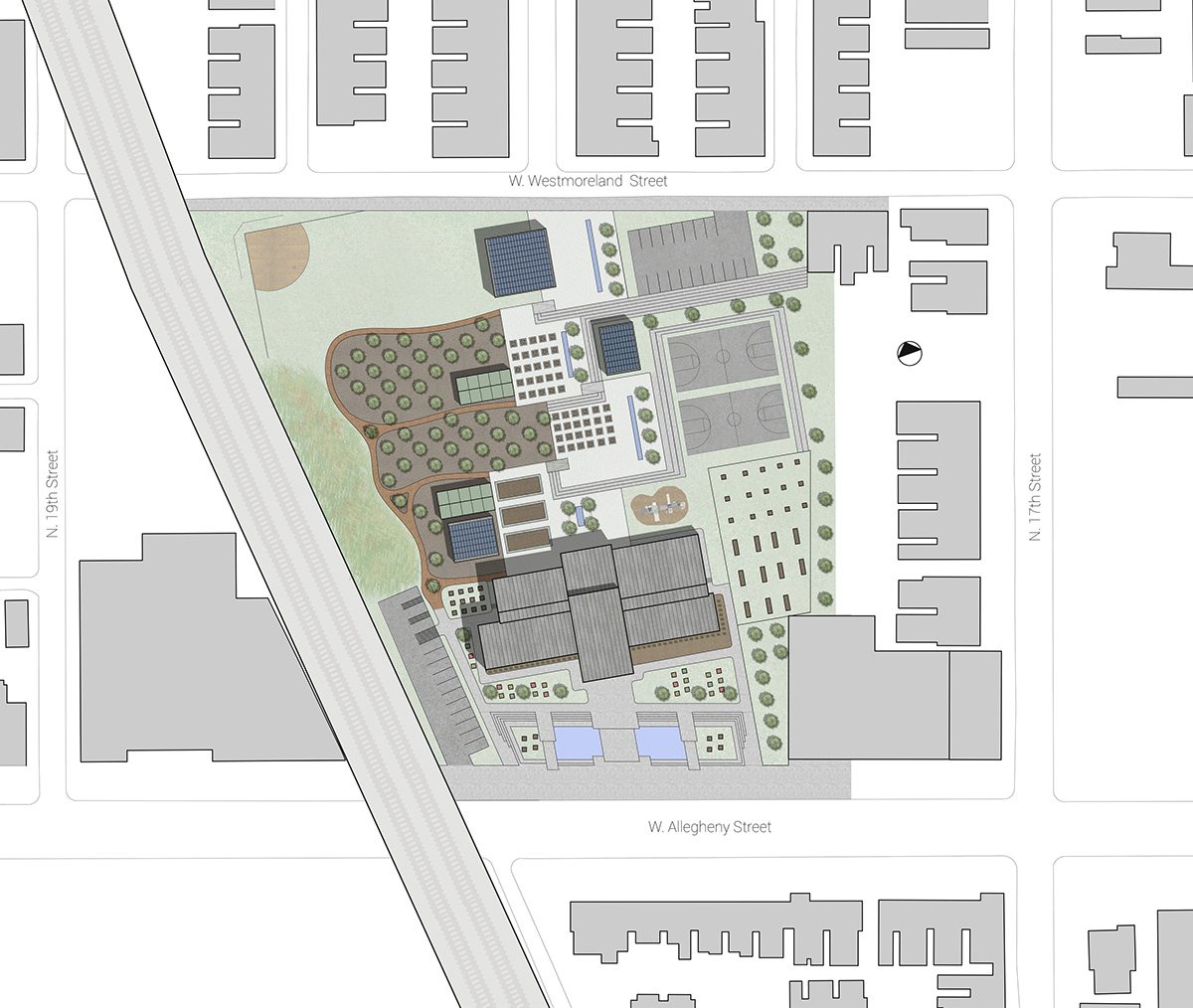
Site Plan

Site Section

Ground Floor Plan

South Elevation

North Elevation

West Elevation

East Elevation

Building Section

Facade/Building Section
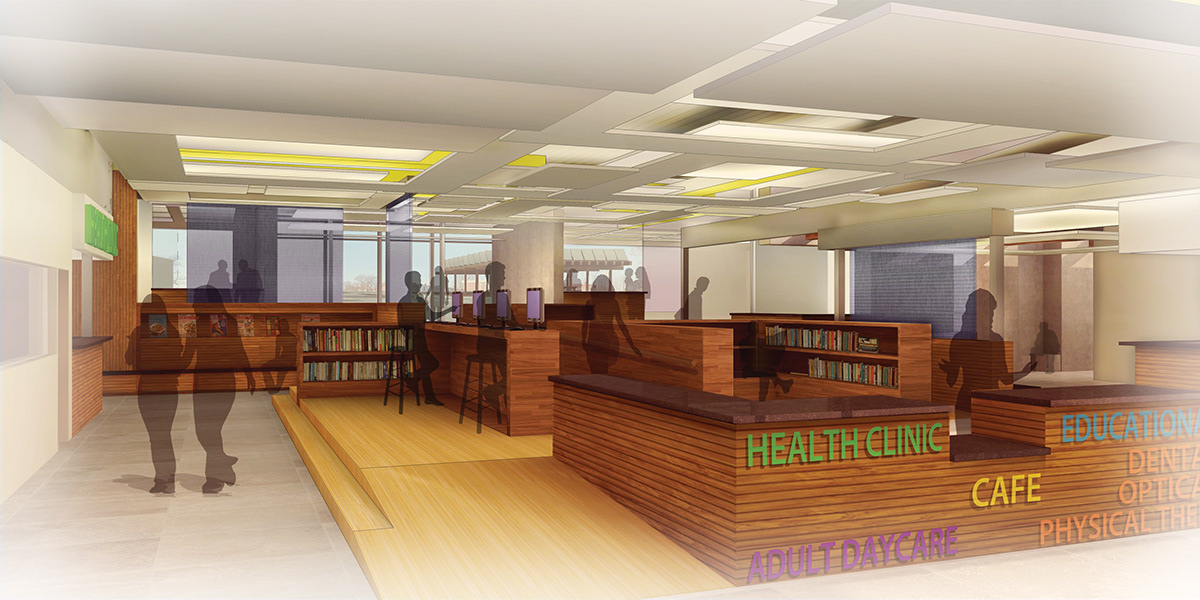
Interior Perspective: Community Space
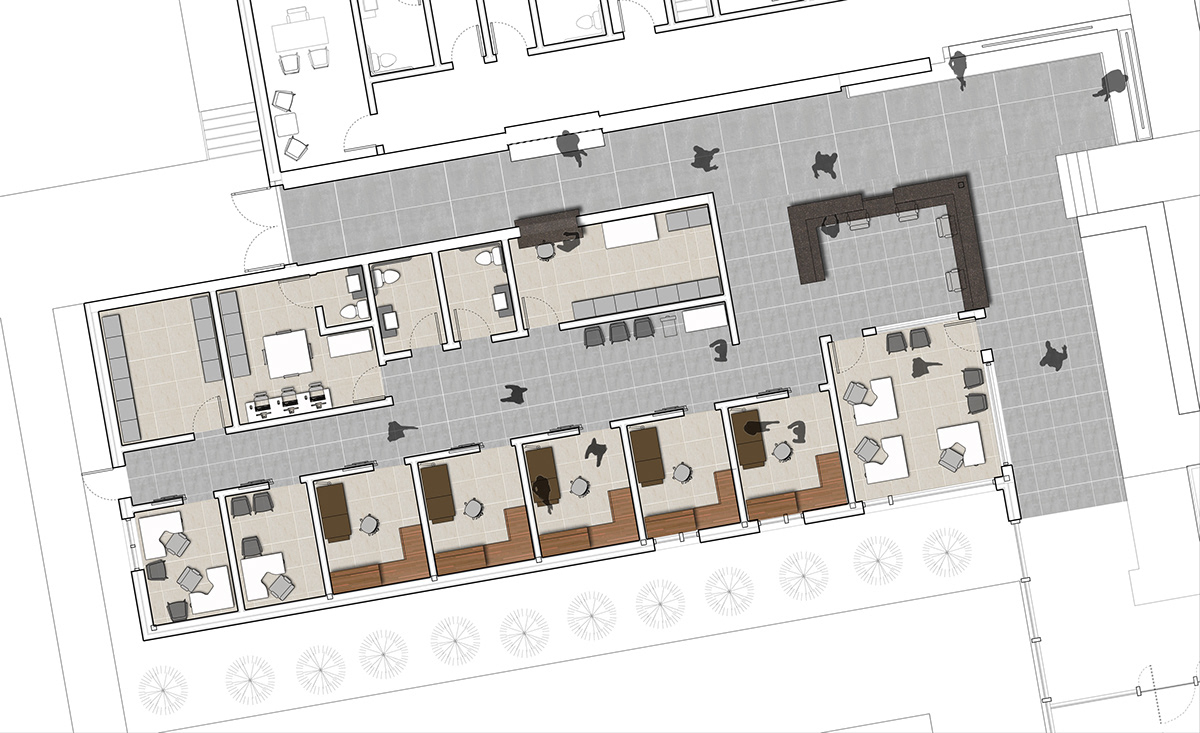
Health Clinic Detailed Floor Plan
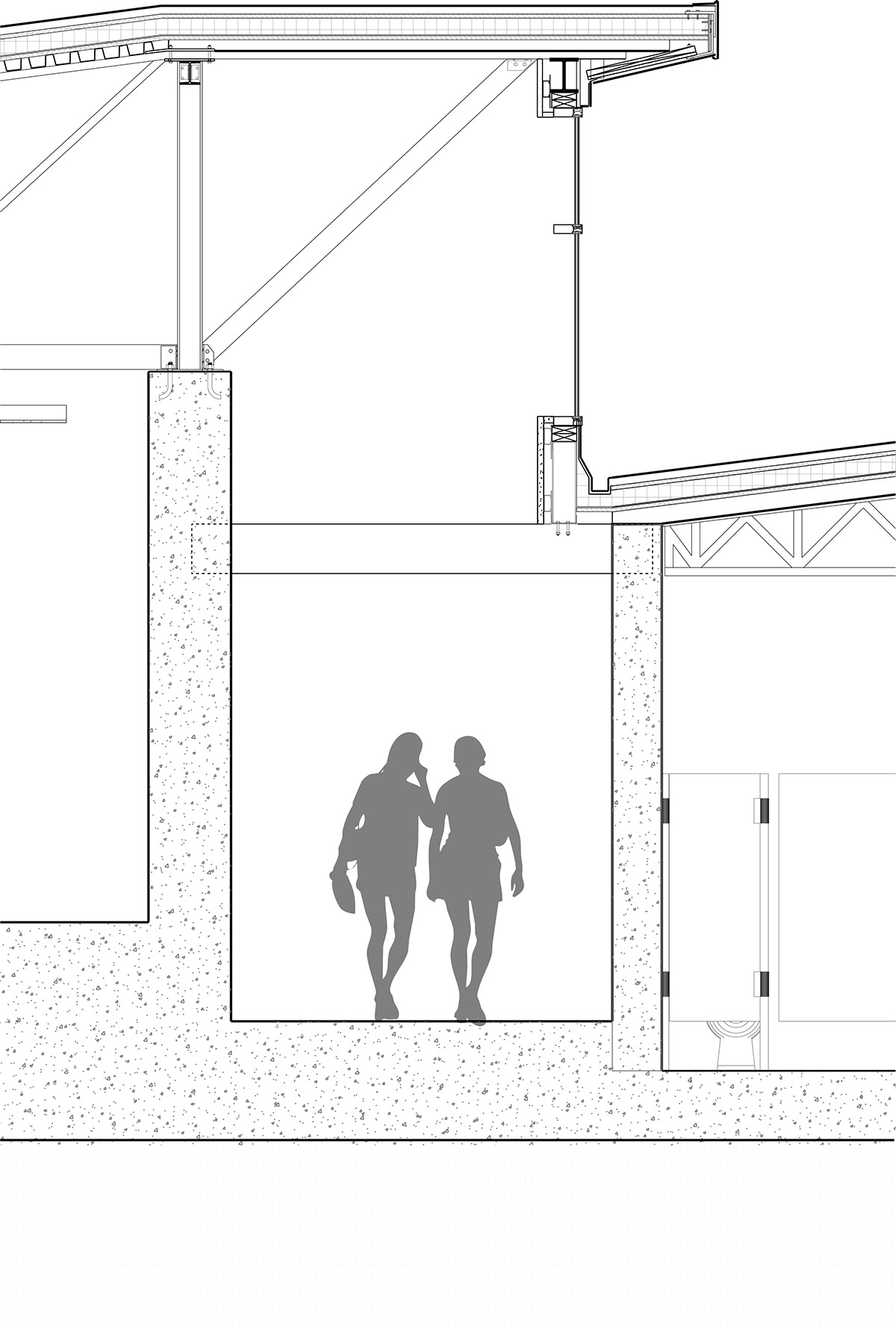
Wall Section: Clerestory Window
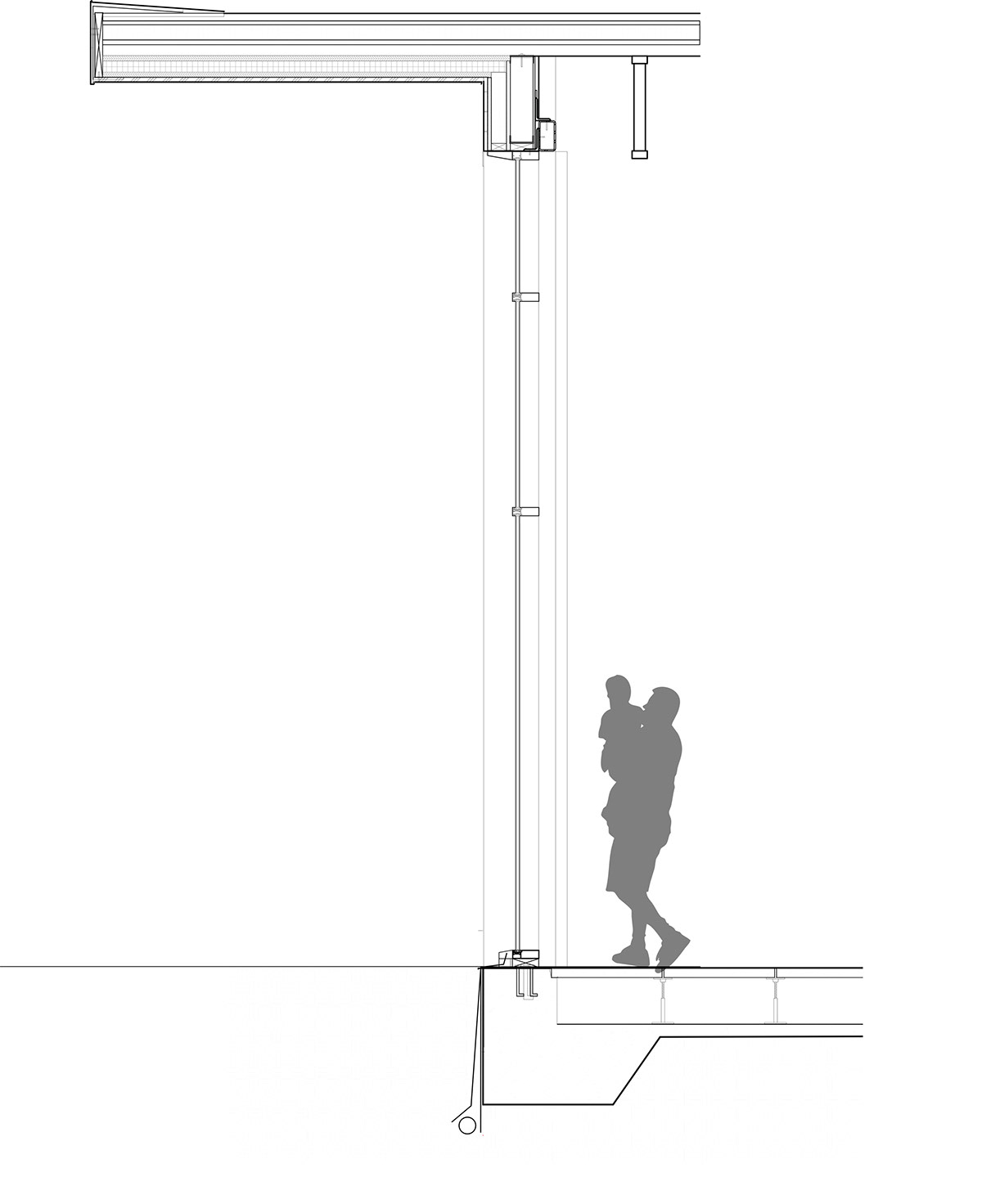
Wall Section: Atrium
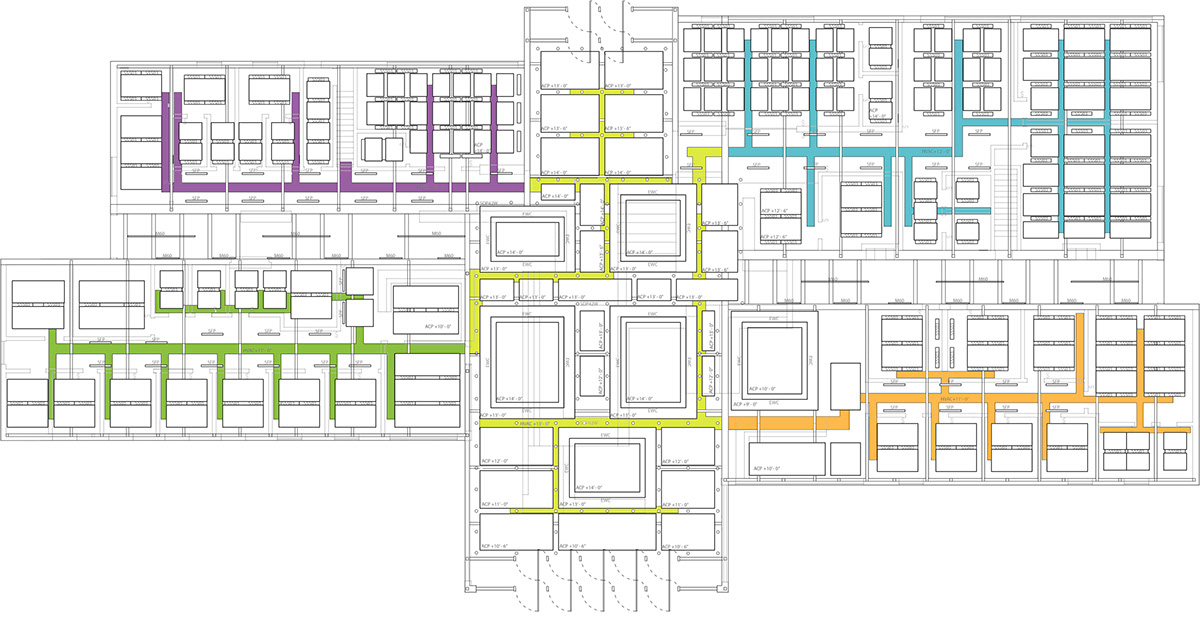
Reflected Ceiling Plan
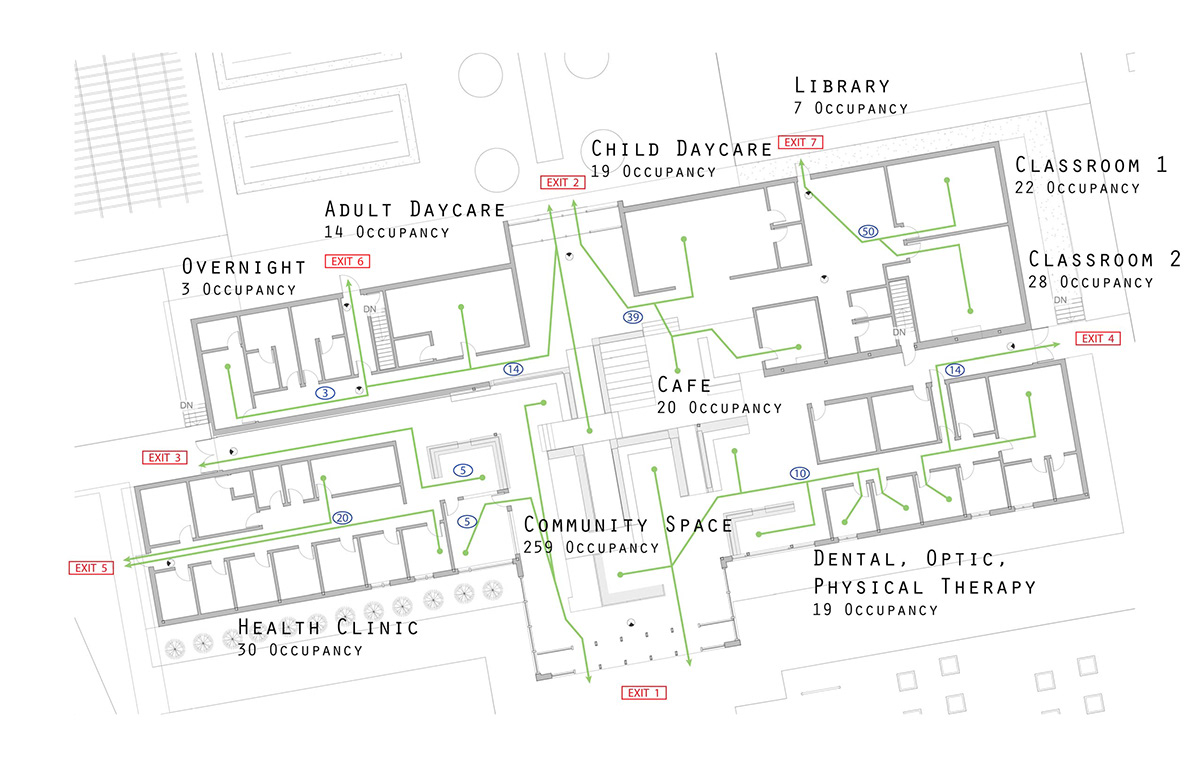
Egress Diagram
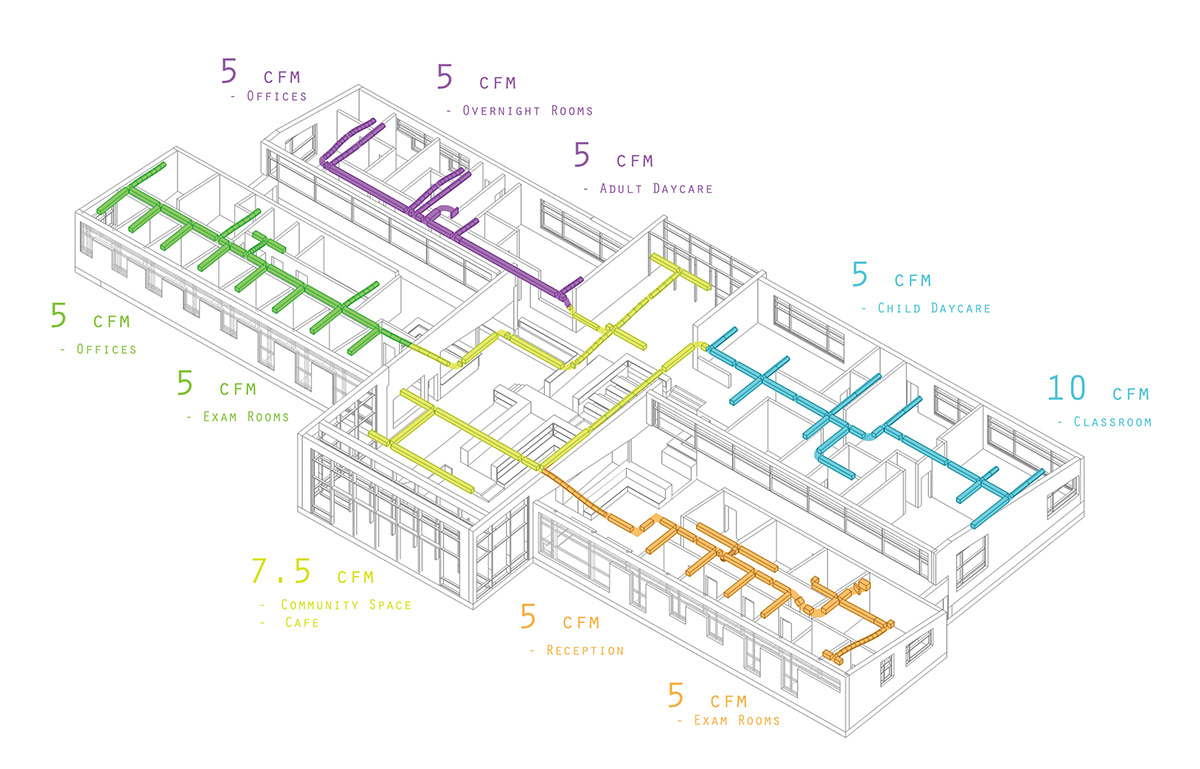
HVAC Diagram

