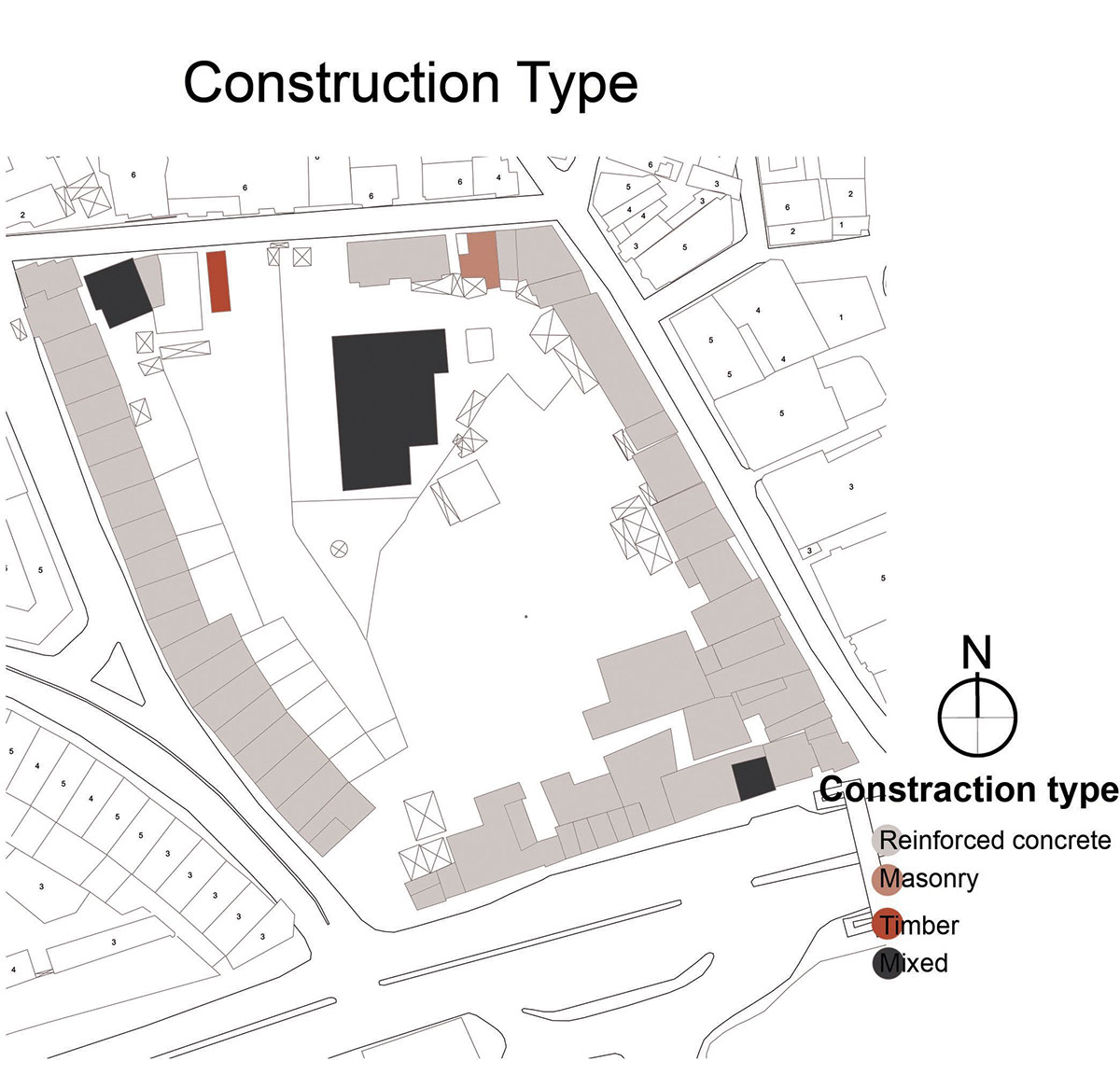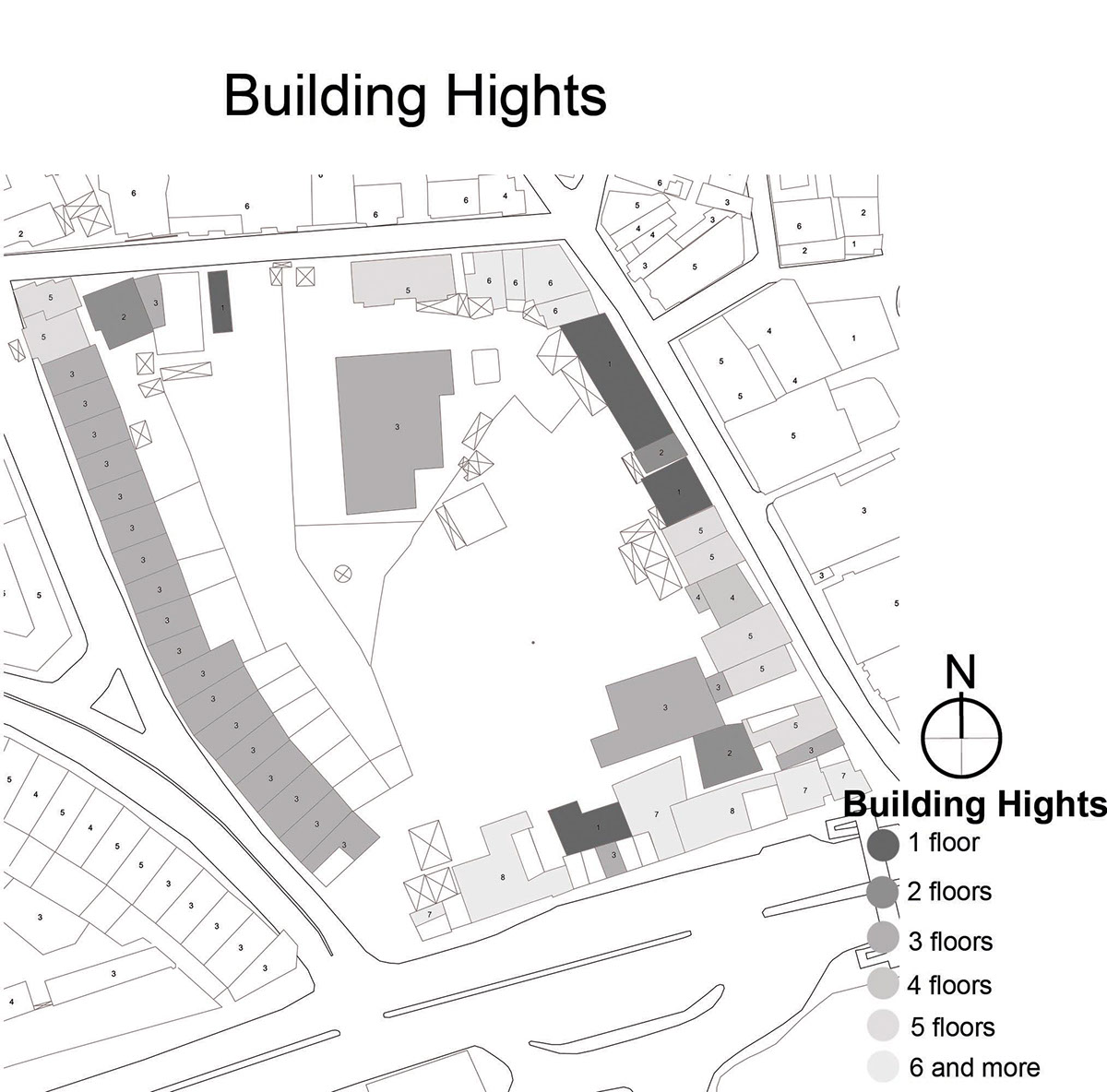
Solid/Void analysis of Besiktas district
Social Disconnection Between two areas in on island







Problem
In our study area, there is a notable contrast between the new luxurious residential area (the buildings had just been renovated) and the rest of the island which is mostly commercial and more popular area with bad conditions. People walking from one part to another are going to feel a huge difference between the two parts, so we tried to reconnect the two parts with a third part in between, that acts as a buffer zone and a connection node of social activities.
In our study area, there is a notable contrast between the new luxurious residential area (the buildings had just been renovated) and the rest of the island which is mostly commercial and more popular area with bad conditions. People walking from one part to another are going to feel a huge difference between the two parts, so we tried to reconnect the two parts with a third part in between, that acts as a buffer zone and a connection node of social activities.

Solution
In order to establish a connection between the two parts, we made two gates in each part, and because the two parts have different characters and conditions, we wanted to reflect this characters in the gates but in an switched way. That means that the gate in the residential part (luxurious, French style facades) is the same style as the commercial part (modern style, functional with no ornamentation), and vises versa.
In this way each gate gives reference to the other part and gives a hint about what's coming along the pedestrian path that links between the two gates.
In the middle of the island there is a social activity space that house some cafes, a park, a playground and a parking.



