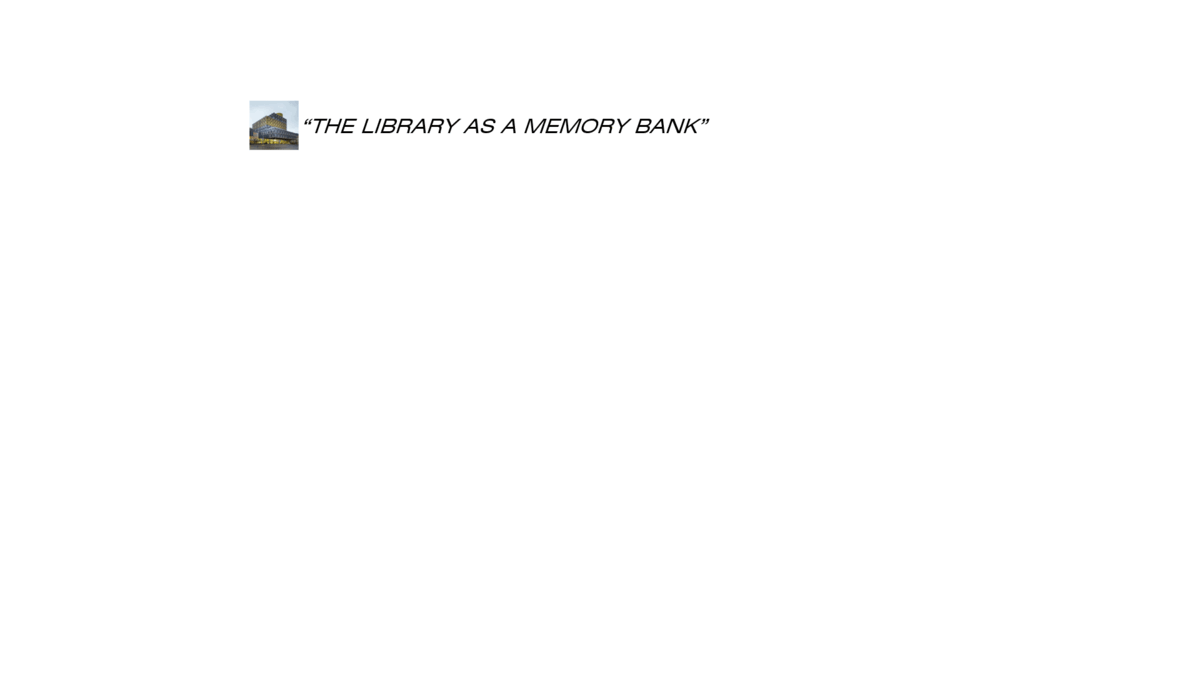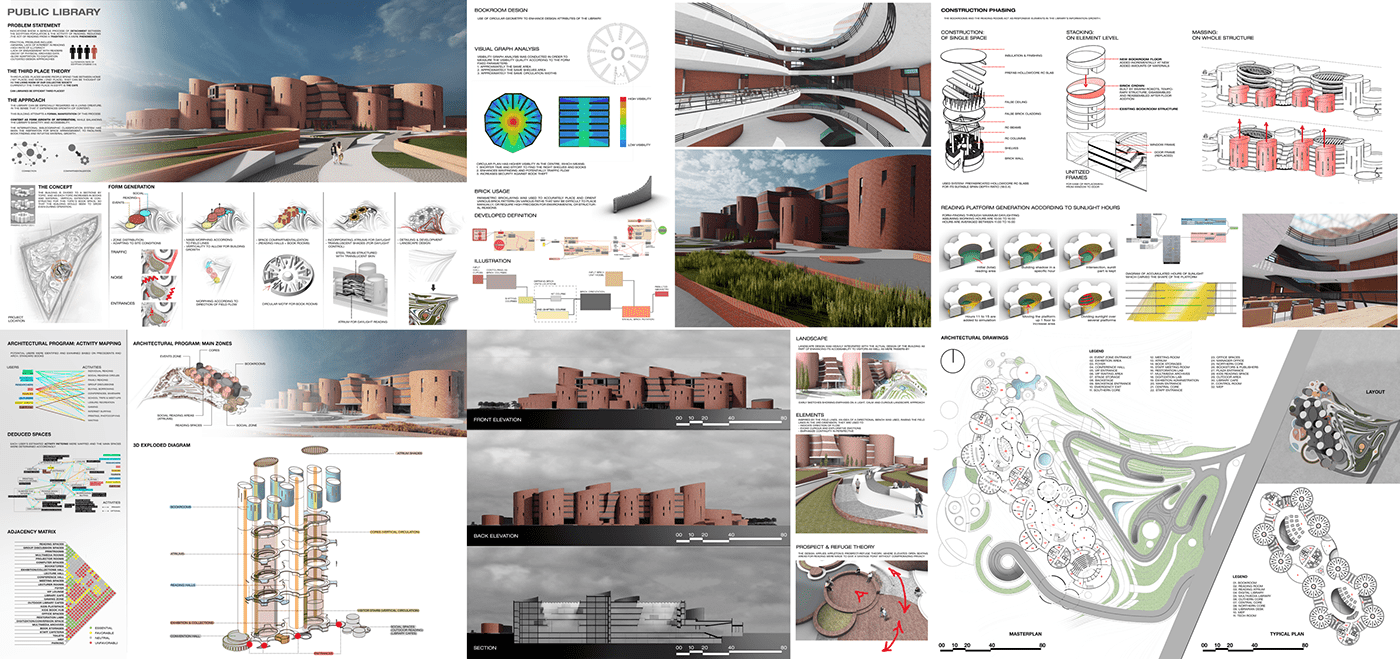
8. PUBLIC LIBRARY & COMMUNITY CENTER
THE LIBRARY AS A LIVING ORGANISM
Programmed Brick Architecture
De Lab Graduation project - 1st round
Faculty of Engineering - Ain Shams University
Department of Architecture
Status: Graduation Project
Year: 2022
Typology: Library
Location: New Giza, Egypt.
Supervised by: Assoc Prof. Ayman Assem & Prof. Doaa Kamal Eldin Hassan.
T.A.: Eng. Ahmed Nady & Eng. Muhammed H. Darwish.
Prologue
This is a building project within the parent DE-Lab team multidisciplinary graduation research project, The Programmed Brick Architecture, and it's architectural application project, Cultural City at New Giza.
The proposed buildings would be built using specially-manufactured construction robots which offer higher precision and reliability for achieving more demanding brick designs.
The Problem

For libraries to connect with the people, attention must be directed into where people actually tend to spend free time, and particularly to the current typology that operates as society's third place* in Egypt: the Café. Can the library benefit from the café experience in Egypt as a third place?
*Third Place (coined by sociologist Ray Oldenberg, The Great Good Place): A place where people spend time between home (1st place) and work (second place). It can be thought of as the living room of our collective society.


Site Analysis & Form Generation


The Library can be especially regarded as a living organism, in the sense that it experiences growth (growth in content). This project attempts a formal representation of this process:
Content (Information Growth) as Form
The International Bibliographic Classification System was an inspiration for space arrangement, to facilitate book-finding as well as intuitive material growth.
The library is divided into 9 sections by topic. As material under a particular topic increases, vertical extension is constructed for this topic's book space via usage of the project's construction robots, thus overlapping construction and operation phases, so that the library would seem to grow formally along with growth of the content itself.


General 3D Zoning



Reading Platform Generation According to Daylight Hours



Visualization



Architectural Drawings


Final Submission Boards





