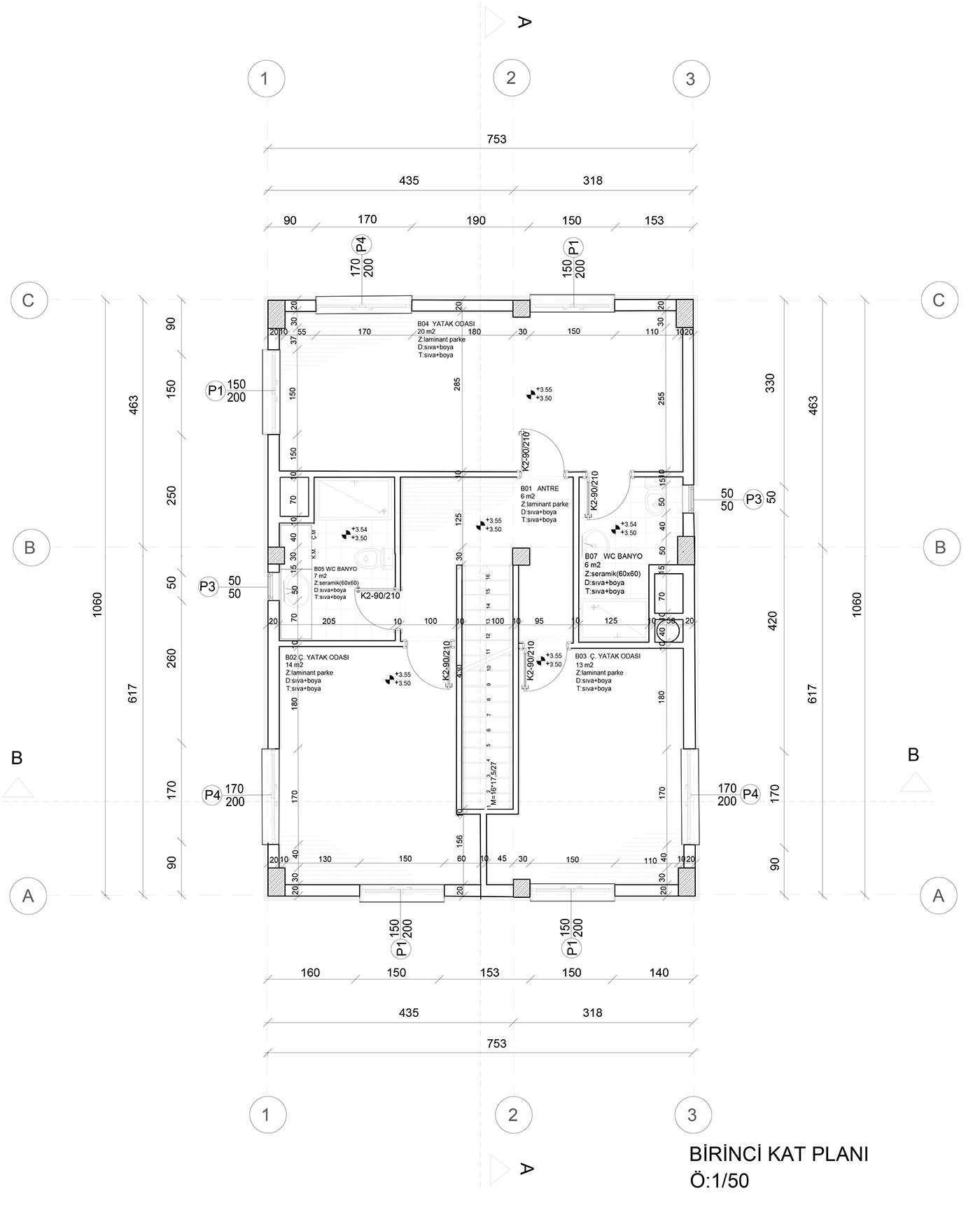
Tuzla-Mercan Villa Construction and Detail Design Project aim to design with sustainable systems approaches. Concept design inspired by villa sandmeier.
SITE PLAN and STREET ELEVATIONS
scale:1/200

GROUND FLOOR
scale:1/100

Parcel area: 890m² I Taks: 0.40 I Kaks:0.80 I building floor area:75.85m² I building total area:222.55m² I front yard draw distance:5m I side garden draw distance:3m detached I building I max floor area:220m²
The building in Tuzla Mercan, which has sustainable approaches, consists of 2 floors and a basement floor. On the ground floor with an open plan, there is the kitchen and living room. Technical rooms and extra rooms are placed in the basement. The second floor contains the three bedrooms .
BASEMENT FLOOR PLAN
scale:1/100

FIRST FLOOR PLAN
scale:1/100

The skylight is designed as photovoltaic cells that allows natural light to enter the staircase. In the building, the user's sailing ladder to go up to the green roof and watch the stars on the green roof is among the priorities as a sustainable approach.
A-A SECTION
scale:1/100

The structure is an outdoor concrete structure that is insulated from the inside. The most dramatic feature inverted roof that ends with an expressive gargoyle; rainwater flows to a small collection pond. It is envisaged to collect the collected water in the pool for the owner of the house to water her/his car and garden.
BB SECTION
scale:1/100

NORTH, WEST, SOUTH, EAST ELAVATIONS
scale:1/100

GROUND FLOOR PLAN
scale:1/50

BASEMENT FLOOR PLAN
scale:1/50

FIRST FLOOR PLAN
scale:1/50

RAFT FOUNDATION FORMWORK PLAN
scale:1/50

BASEMENT FLOOR FORMWORK PLAN
scale:1/50

GROUND FLOOR FORMWORK PLAN
scale:1/50

FIRST FLOOR FORMWORK PLAN
scale:1/50

ROOF FORMWORK PLAN
scale:1/50

A-A SECTION
scale:1/50

B-B SECTION
scale:1/50

NORTH ELEVATION
scale:1/50

WEST ELEVATION
scale:1/50

SOUTH ELEVATION
scale:1/50

EAST ELEVATION
scale:1/50

SYSTEM PLANS,SECTION,ELEVATION
scale:1/20

DETAILS
scale:1/5,1/2

STAIR SYSTEM PLANS,SECTIONS,ELEVATIONS
scale:1/20

DETAILS
scale:1/5, 1/2

PLUMBING SYSTEM GROUND FLOOR PLAN
scale:1/100

PLUMBING SYSTEM FIRST FLOOR PLAN
scale:1/100

WETAREA SYSTEM PLANS SECTIONS with plumbing information
scale:1/20

WETAREA SYSTEM PLANS with plumbing information
scale:1/20

WETAREA SYSTEM SECTIONS with plumbing information
scale:1/20

NATURAL GAS INSTALLATION GROUND FLOOR PLAN
scale:1/100

NATURAL GAS INSTALLATION BASEMENT FLOOR PLAN
scale:1/100

NATURAL GAS INSTALLATION FIRST FLOOR PLAN
scale:1/100





