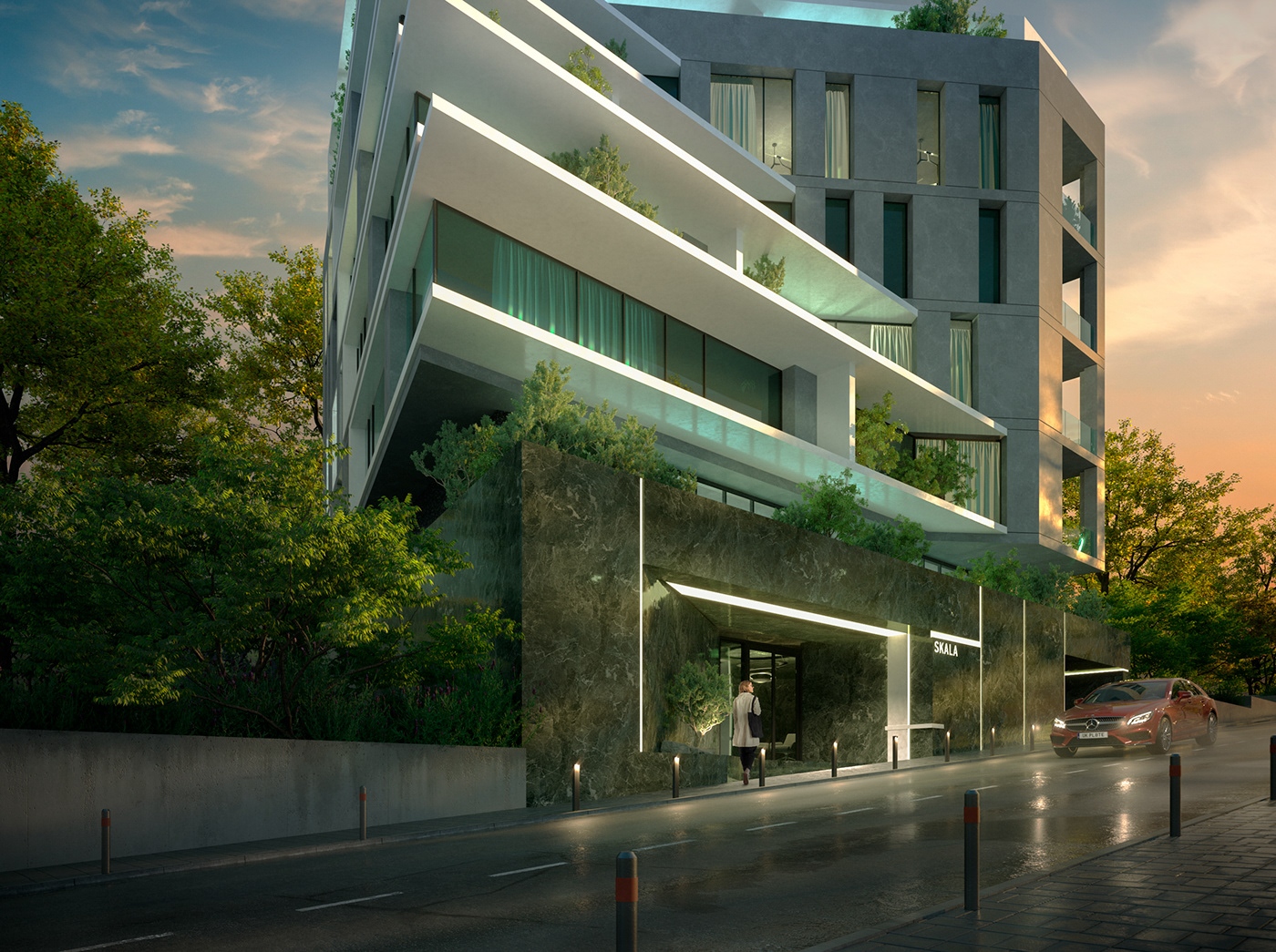
SKALA RESIDENTIAL BULDINGS , KYIV
the size
usable area gla - 3150 m2
commission
architectural concept
project duration
commission
architectural concept
project duration
semtemder 2022 -
accommodation
Kyiv, Tymiriazievska St
accommodation
Kyiv, Tymiriazievska St
Residential building Skala on Tymiryazevska St, Kyiv, creates an impressive structure with a clearly integrated architecture in in the area’s distinctive cliffside setting. The site has a complex topography, where the building recedes from the street with stepped terraces that follow the natural contours of the site. The terraces fall to the base of the building, where the entrance area is located.



The building is configured as a large solid body made of gray fiber cement, into which the glass facades of the terraces are cut like slots, which make it possible to create facades with attractive views of the city. The lower parts - the plinth - are made in dark tones, which suppress this level and create a shadow in which the rest of the building is supported, giving lightness to the main volume.


Skala accommodates ten apartments, including four levels, plus a level of duplexes. Parking is accommodated on three levels: one basement, one at street level and one above.

Thank you for watching !




