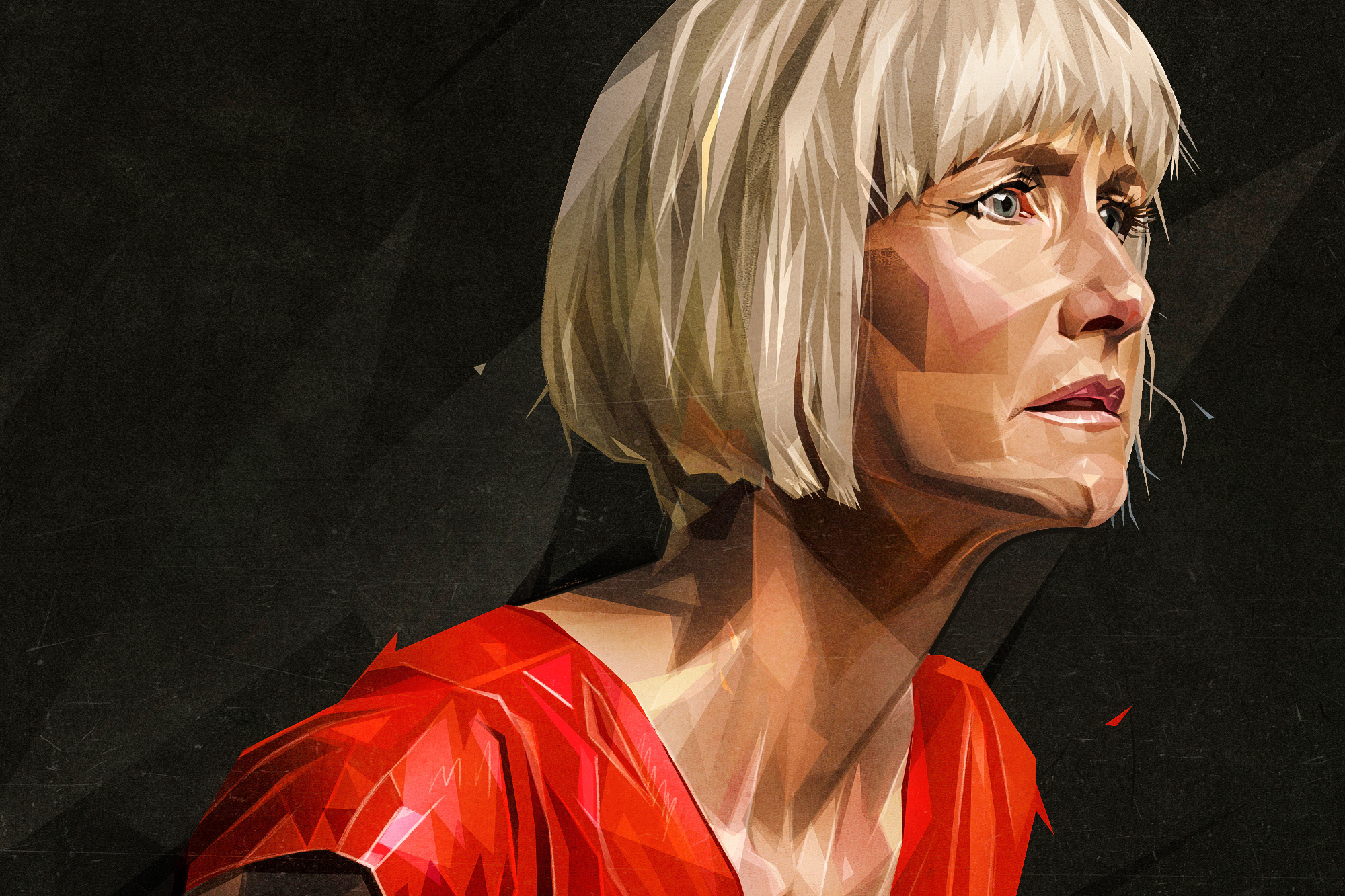
The primary pusropse of my concept was to create a collective housing design that eliminates or reduces the shortcomings deriving from this type of dwelling.
Using a family house as a reference with its yard, porch, garden, garage, etc., I assemble the similar parts and then spread inside the building volume. This creates a system of common green spaces which together with the purely communicational elements form the social backbone of the building.

The plot is located in Krasna Polyana (1.5 kilometers away of the city center). The site used to house an electrical forklift factory demolished after the economic collapse of 1989. It is surrounded by typical apartment blocks dating back from the 80s and 70s, reminding of the communistic past of the area.




Alienation and lack of social contacts is a major problem in collective housing. Leaving some ‘gaps’ in the structure and connecting them properly would create more possibilities of interactions among residents which would eventually fill those ‘gaps’ with social activities.





