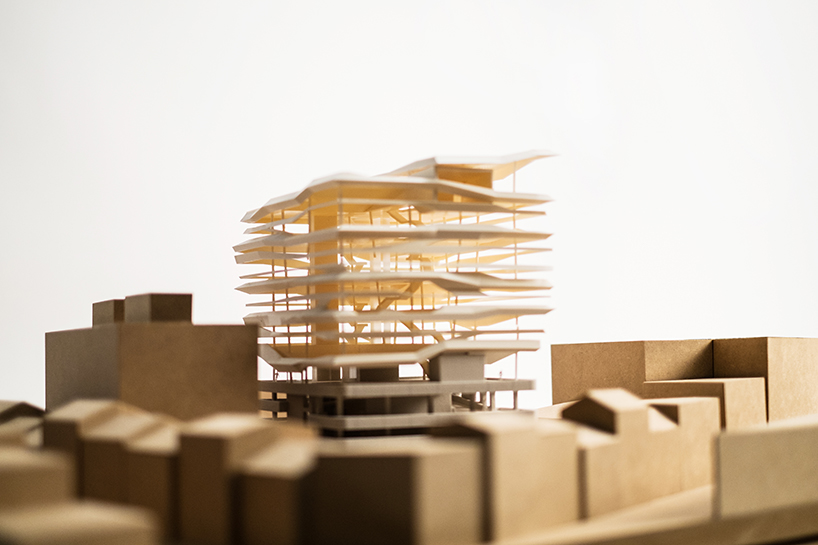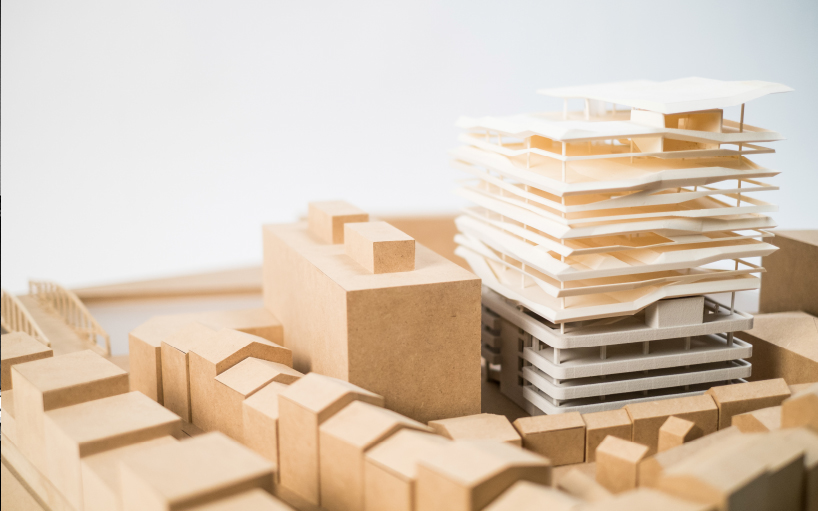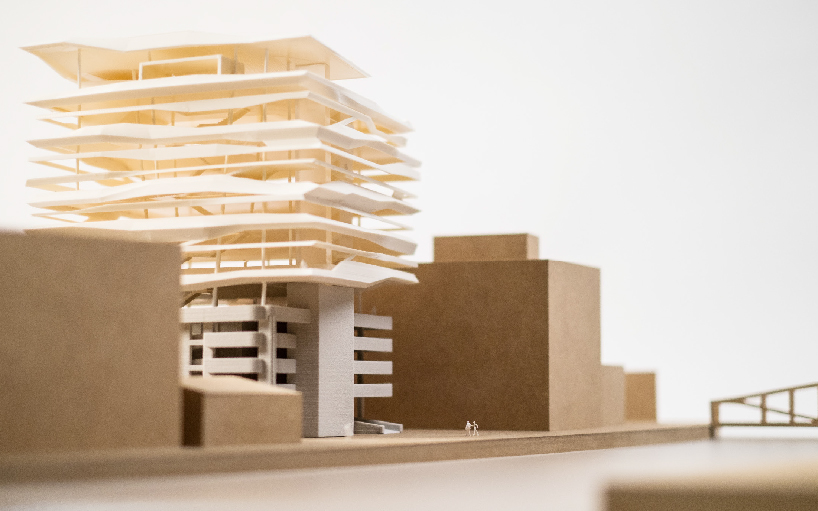Design for a Performing Arts Center in the old industry district of Shanghai.
Proposed for a site that is about to change it's identity from one of the biggest industry districts in Shanghai into a
new cultural area, containing ateliers, theatres and arts events.
As an attempt to define a new cultural environment for independent artists and to accelerate this change, the Performing Arts Center defines
Itself as an initiator, which influences the whole district.
Proposed for a site that is about to change it's identity from one of the biggest industry districts in Shanghai into a
new cultural area, containing ateliers, theatres and arts events.
As an attempt to define a new cultural environment for independent artists and to accelerate this change, the Performing Arts Center defines
Itself as an initiator, which influences the whole district.
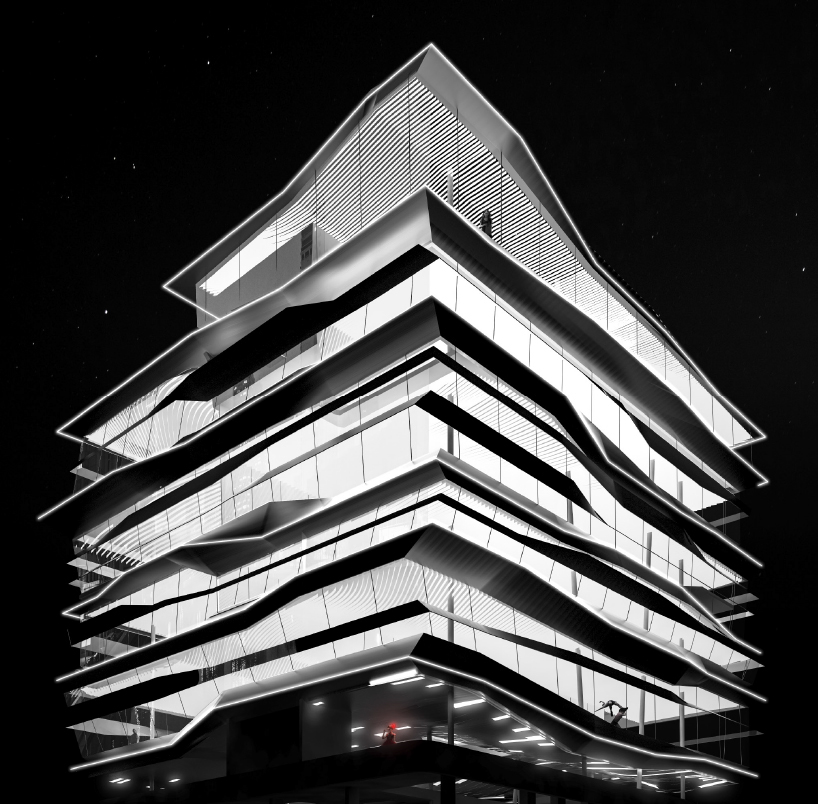
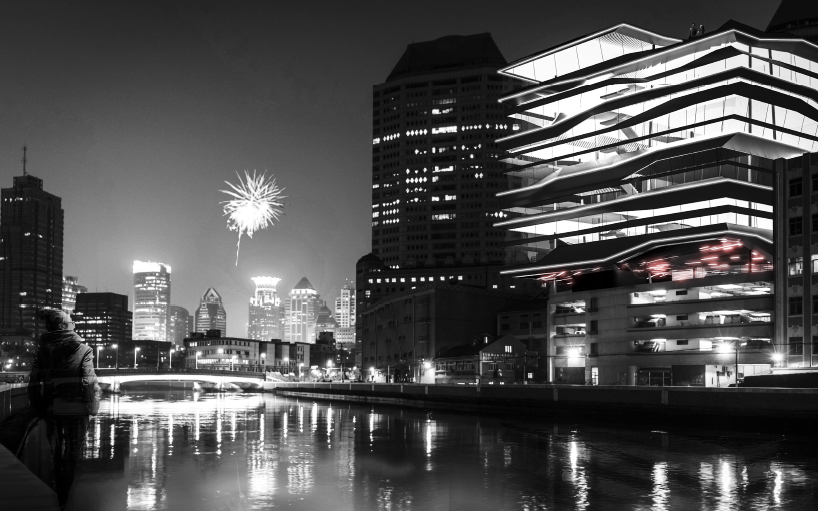
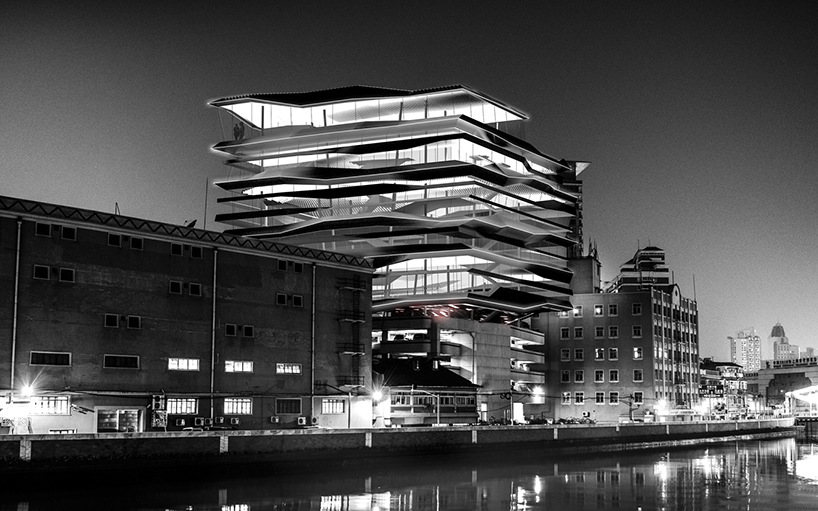

Located by the Suzhou Creek District of Shanghai,
the new structure is a 5-story, Performance Art Center attached on an existing,
5-story building of the public wastemanagement of Shanghai from the 1980’s.
It contains two equal parts: A parking lot, for approx. 300 cleaning vehicles, and the part above, used for administrative matters.
One of the main concerns of the designer was to involve the neighborhood directly and demolish as less a necessary.
Therefore the existing building will be removed halfway down, because the parking lot offers due it's advantageous construction, the best condition for any further extensions.
The SCPAC’s distinct formal language is based on from a set of typologies.
Outgoing from the analysis of the disused structure, which at the bottom, the new structure references on the forgiving elements of the
old "symbiont" and redesigns it in a light, informal way: The curved and mathematically precise facadeshapes are offering a huge variety of different types of stages, a research area, a library, several outdoor areas
and set against
the stoic solidity of the Parking lot structure. The facility areas, storages, etc. are mainly moved to the basement floors of the parking lot structure.
The horizontal appearance of the Parking Lot partially continues on the new structure. The void giving areas are defined by doublecurved organic floors with different heights.
In further consequence the facade of the SCPAC is a intersection of the interior appearance and the rigid horizontality of the Parking Lot.
The construction, especially the rhythm of the columns is based on the logic of the existing building. The grid is extended and further developed to enable the required spaces according to a performing arts center.
the new structure is a 5-story, Performance Art Center attached on an existing,
5-story building of the public wastemanagement of Shanghai from the 1980’s.
It contains two equal parts: A parking lot, for approx. 300 cleaning vehicles, and the part above, used for administrative matters.
One of the main concerns of the designer was to involve the neighborhood directly and demolish as less a necessary.
Therefore the existing building will be removed halfway down, because the parking lot offers due it's advantageous construction, the best condition for any further extensions.
The SCPAC’s distinct formal language is based on from a set of typologies.
Outgoing from the analysis of the disused structure, which at the bottom, the new structure references on the forgiving elements of the
old "symbiont" and redesigns it in a light, informal way: The curved and mathematically precise facadeshapes are offering a huge variety of different types of stages, a research area, a library, several outdoor areas
and set against
the stoic solidity of the Parking lot structure. The facility areas, storages, etc. are mainly moved to the basement floors of the parking lot structure.
The horizontal appearance of the Parking Lot partially continues on the new structure. The void giving areas are defined by doublecurved organic floors with different heights.
In further consequence the facade of the SCPAC is a intersection of the interior appearance and the rigid horizontality of the Parking Lot.
The construction, especially the rhythm of the columns is based on the logic of the existing building. The grid is extended and further developed to enable the required spaces according to a performing arts center.
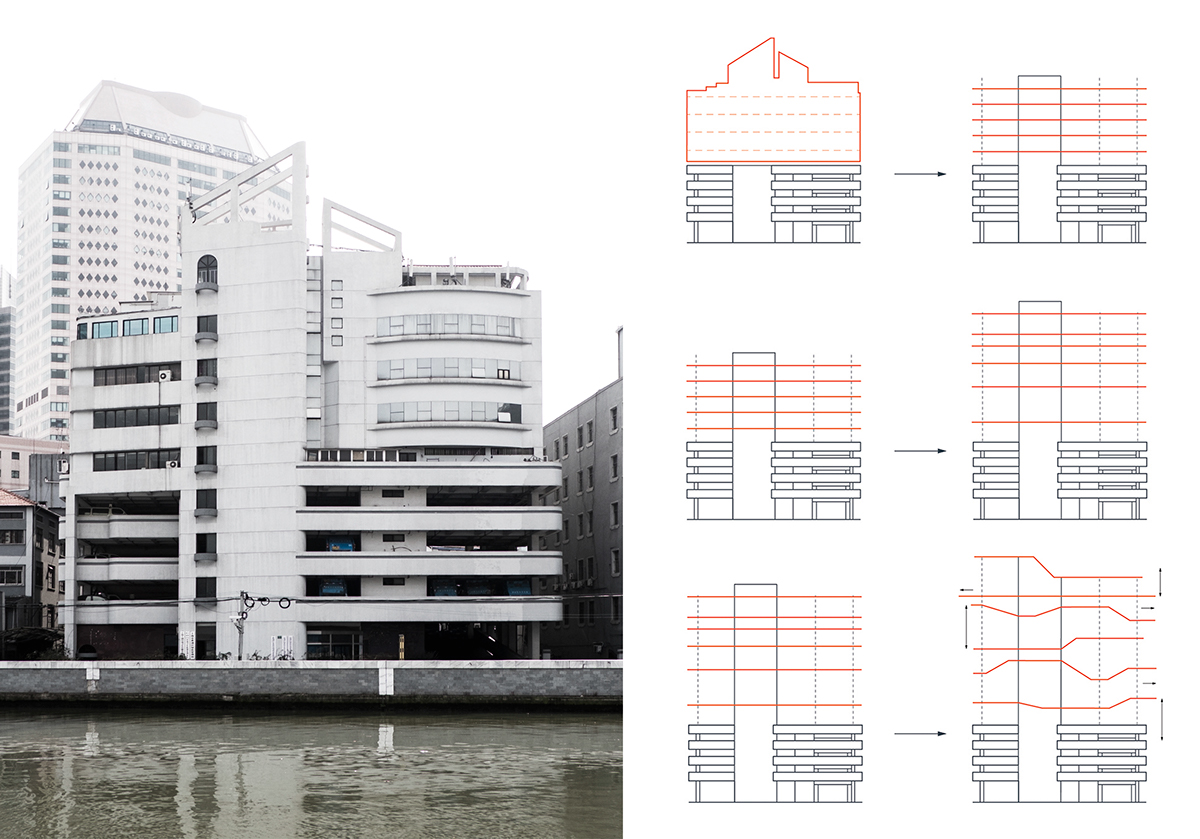

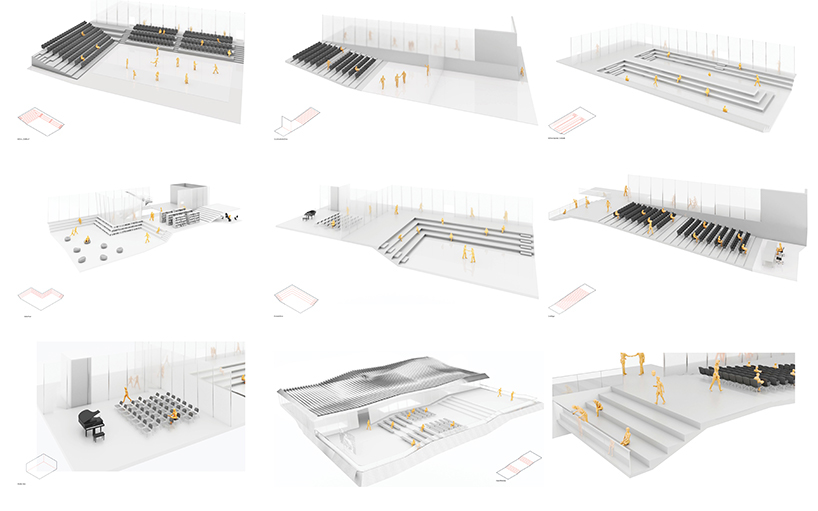
Different types of stages
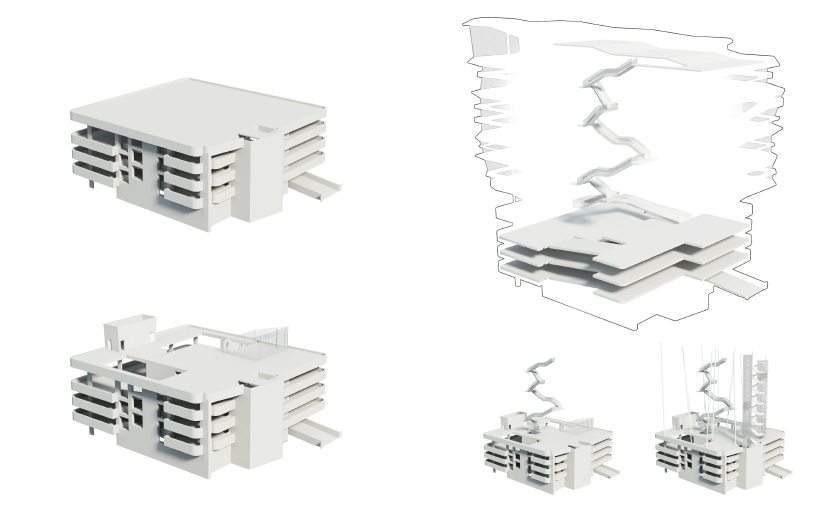
construction process


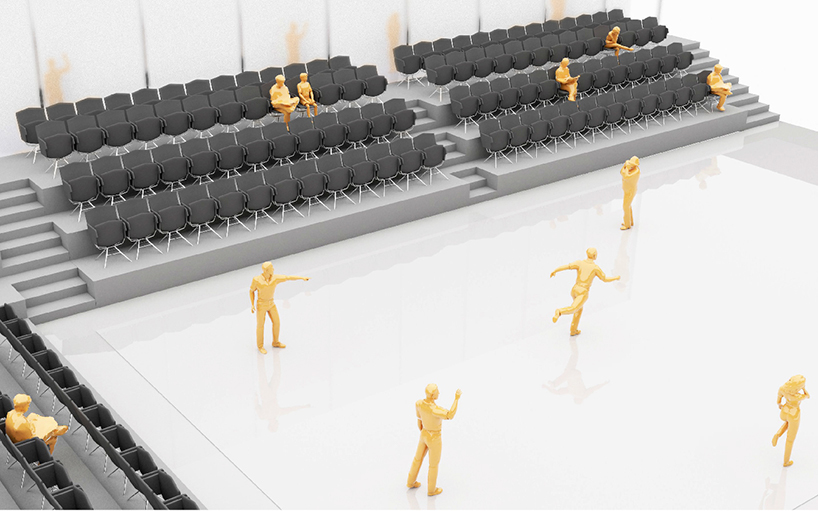


library

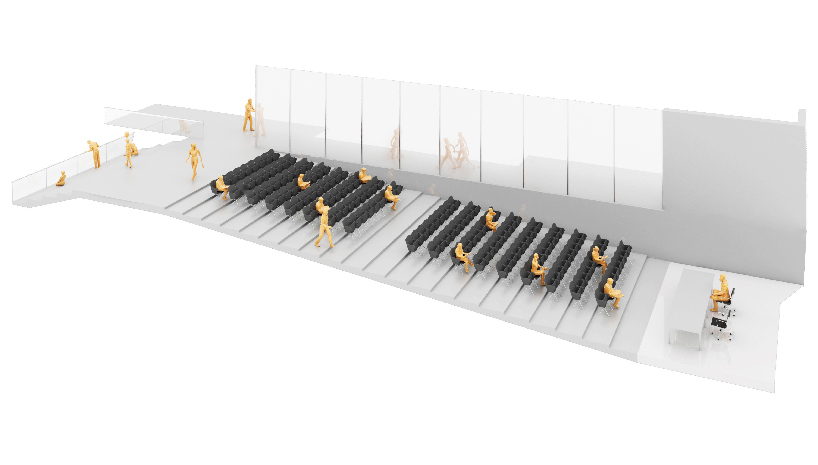
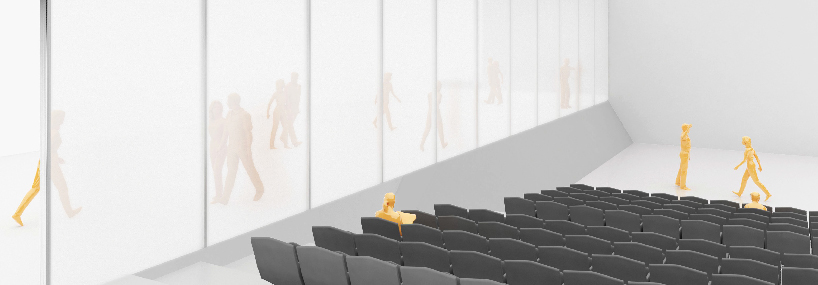


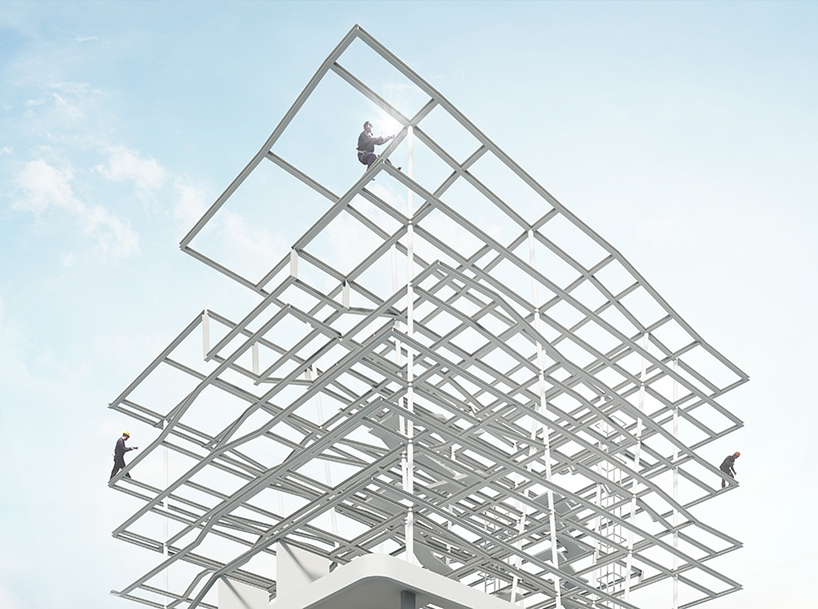


rooftop detail

interior construciton detail
