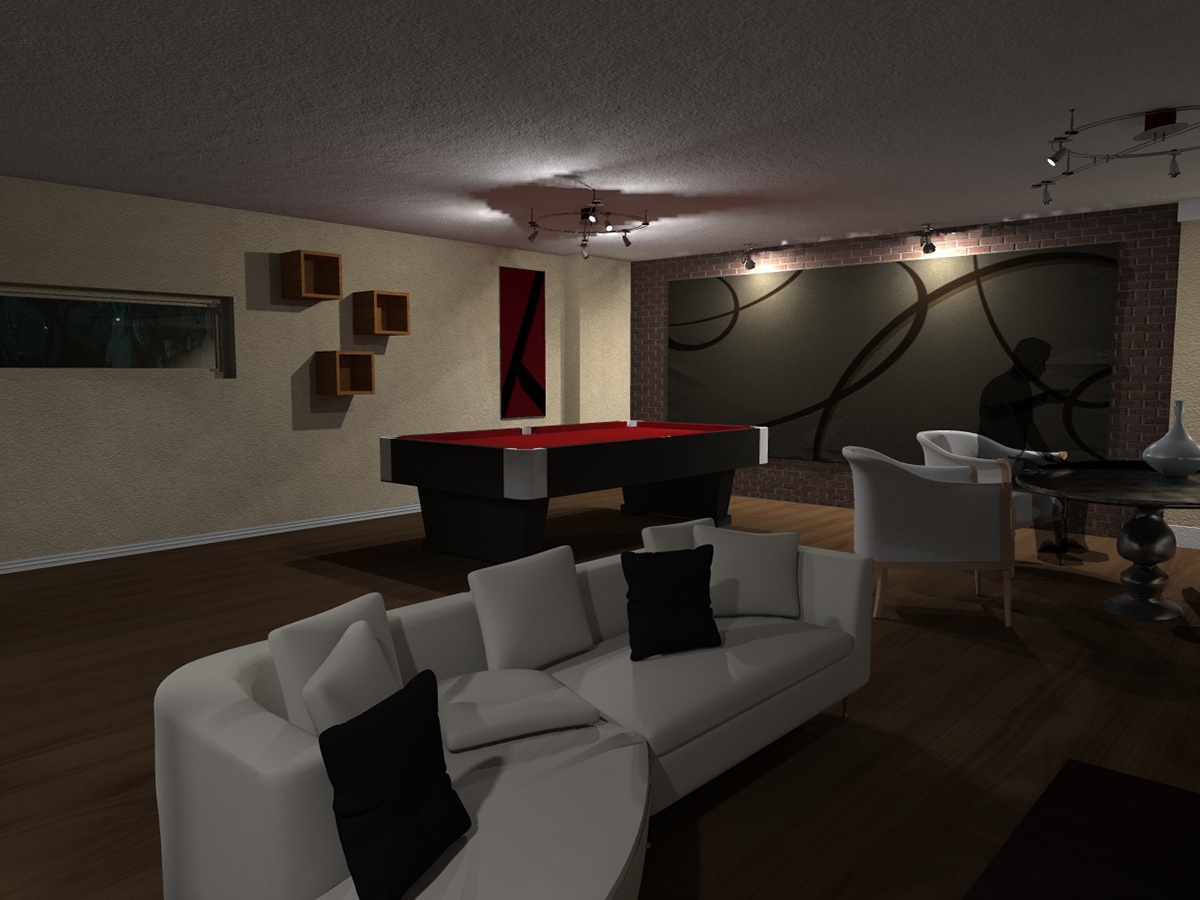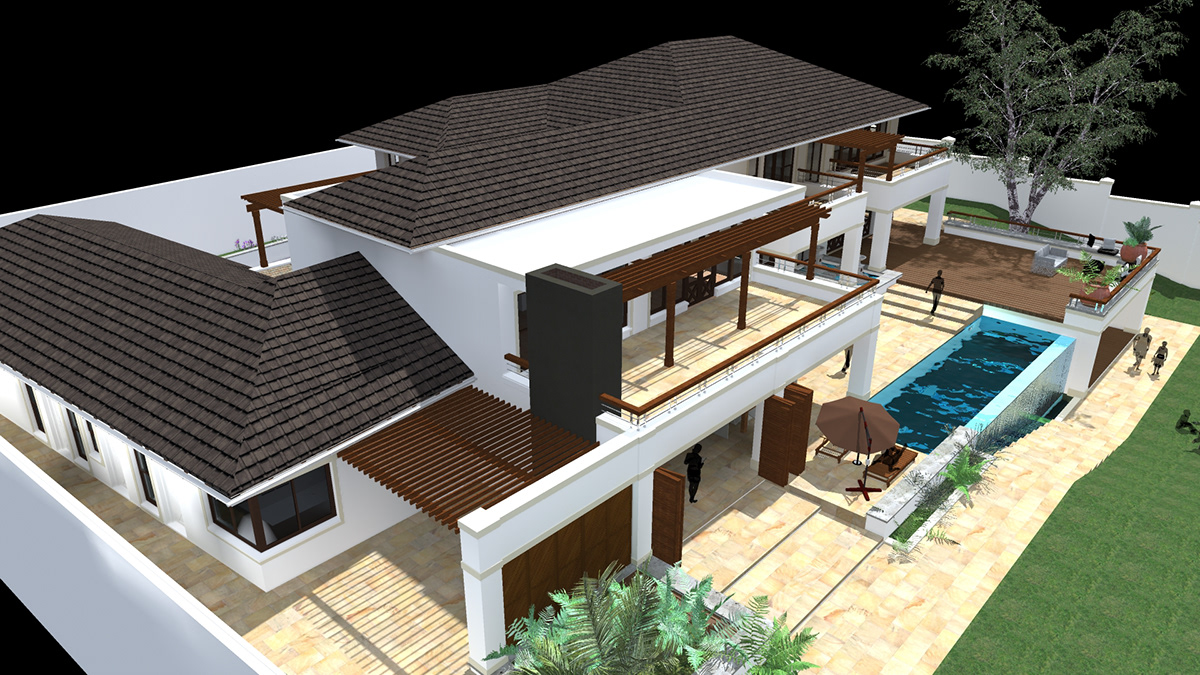Compnay: Design Scape Architects
Lead Architect: Pr Arch Marlon Iyavoo & Jnr Arch Jean-Paul D'Ahl
The following is a proposal for Additions and Alterations to an existing house in the Morningside area, Durban, South Africa. The proposal is around 800m.sq of floor area that hosts 5 bedrooms all en-suite, kitchen, living room, dining area, servants quarters, triple garage, office and formal loung, tv-room, basement entertainment room.
The concept was kept within the parameters of the existing building. The proposal was to add to the language of the existing house and to design a beuatiful home that would compliment the Berea area of Durban. The large folding stack timber doors, timber sash windows with timber shutters added a "homeliness" to the building. The existing house planning was old and out dated, the alterations included demolishing walls and opening up spaces to create an open plan space that can be multifunctional and accomodate the client's friends and family.
The balconies were added to insure that the facades of the building were well protected from wind driving rains and the harsh Durban sun, also creating outdoor spaces that are comfortable and can be enjoyed no matter what the conditions.
The image below is the front elevation where the client wanted an outdoor space that him and his family can enjoy on a daily bases.

The outdoor spaces were designed to flow between areas to have a clear link that didnt cloud the importance of each space.


The image below shows the rim flow pool that enhances the view over the beautiful indian ocean which can be enjoyed well leaning over the edge of the pool or by walking up the stairs along side the pool.








ENTERTAINMENT ROOM

ENTERTAINMENT ROOM








