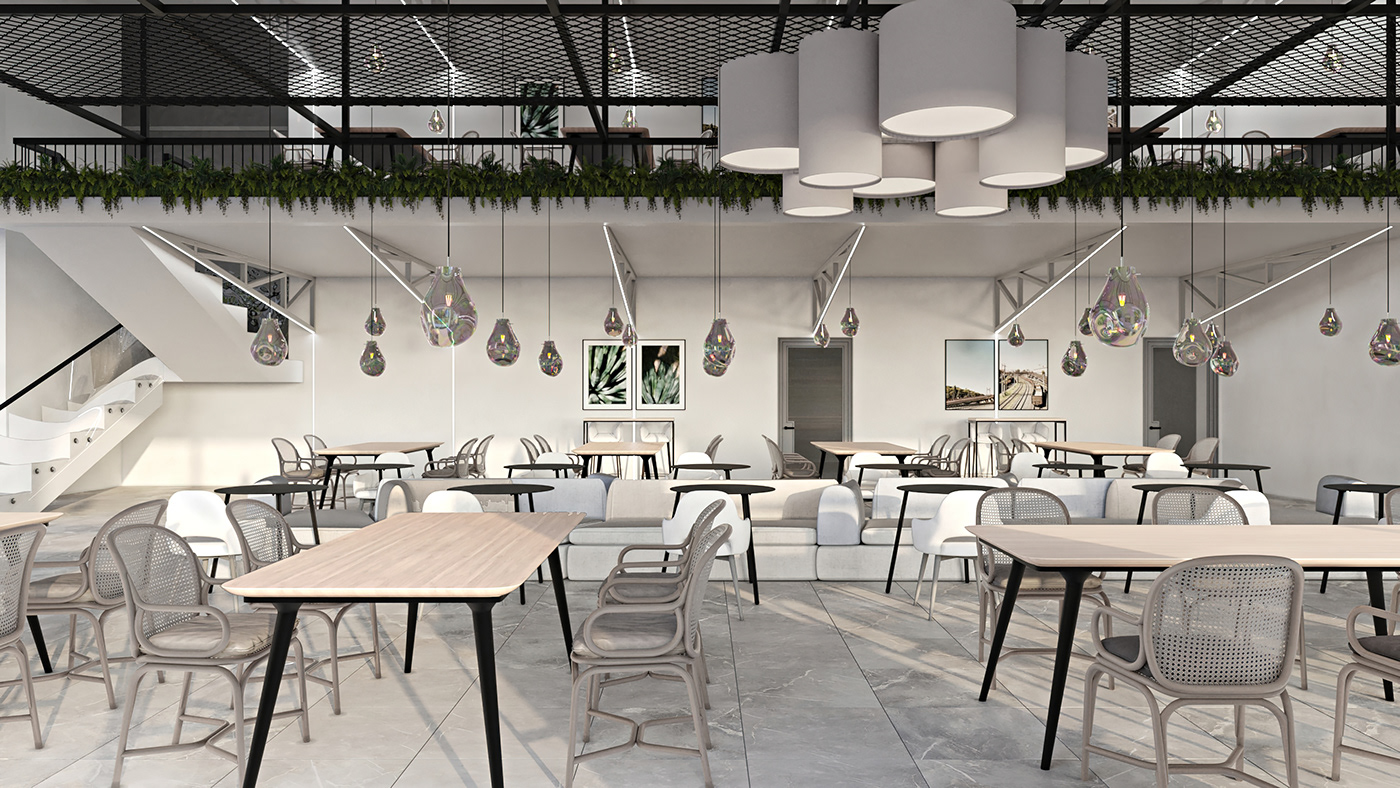VYRIY CAFE
PILOT PROJECT
Designer: Rene Bergen
CG: Alexander Bortnitsky
Typology: public interior
Project area: 14,5 m2
Project year: 2022
HISTORY_PROJECTING_VIZUALIZATION
PROJECTING
Cafe Vyriy is a family type. The target audience of the institution: families, people of age groups 0+, single people.
The facility has two floors. The second level was hidden behind a metal mesh to create a space with a more or less regular geometric shape.
The basis of the hall is a large modular sofa, which can be modified into a different shape if necessary. It is small and ideal for visitors with children. The hall also has a large table for a large company who came to celebrate or drink coffee. Bar stools are available for visitors who like to be secluded.
The facility has two floors. The second level was hidden behind a metal mesh to create a space with a more or less regular geometric shape.
The basis of the hall is a large modular sofa, which can be modified into a different shape if necessary. It is small and ideal for visitors with children. The hall also has a large table for a large company who came to celebrate or drink coffee. Bar stools are available for visitors who like to be secluded.


The bar also welcomes single visitors. The special feature of the bar is its base, made of a mirror, which adds rhythm and interests with its appearance. At certain hours of the day, the rack will sparkle in the sun and additionally illuminate the interior.
The shelf behind the bar is made of a metal sheet with holes that allow you to move the shelves in any combination and in any direction. This approach was chosen specifically to change the display on the shelves at different times of the year.
VIZUALIZATION










