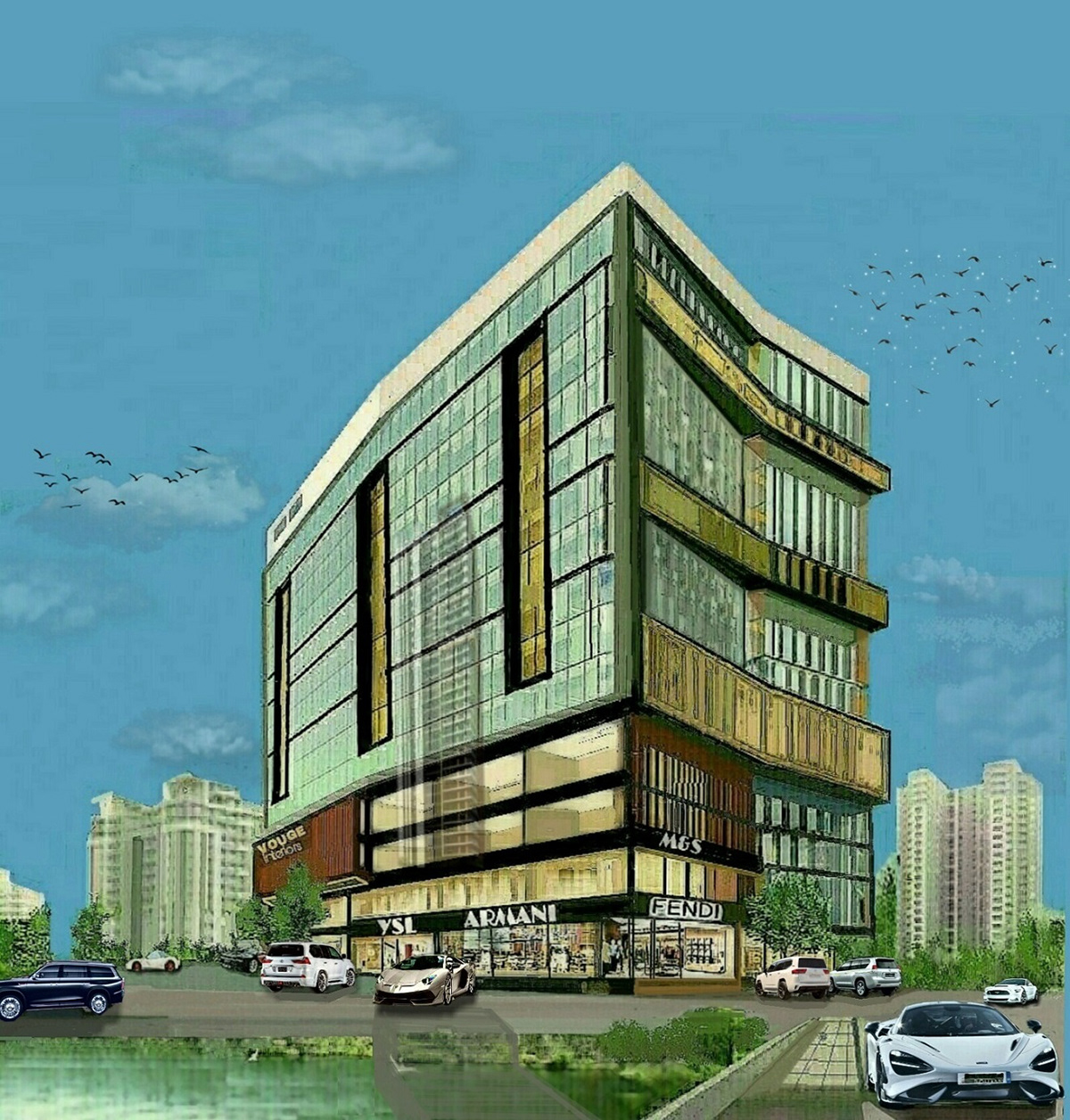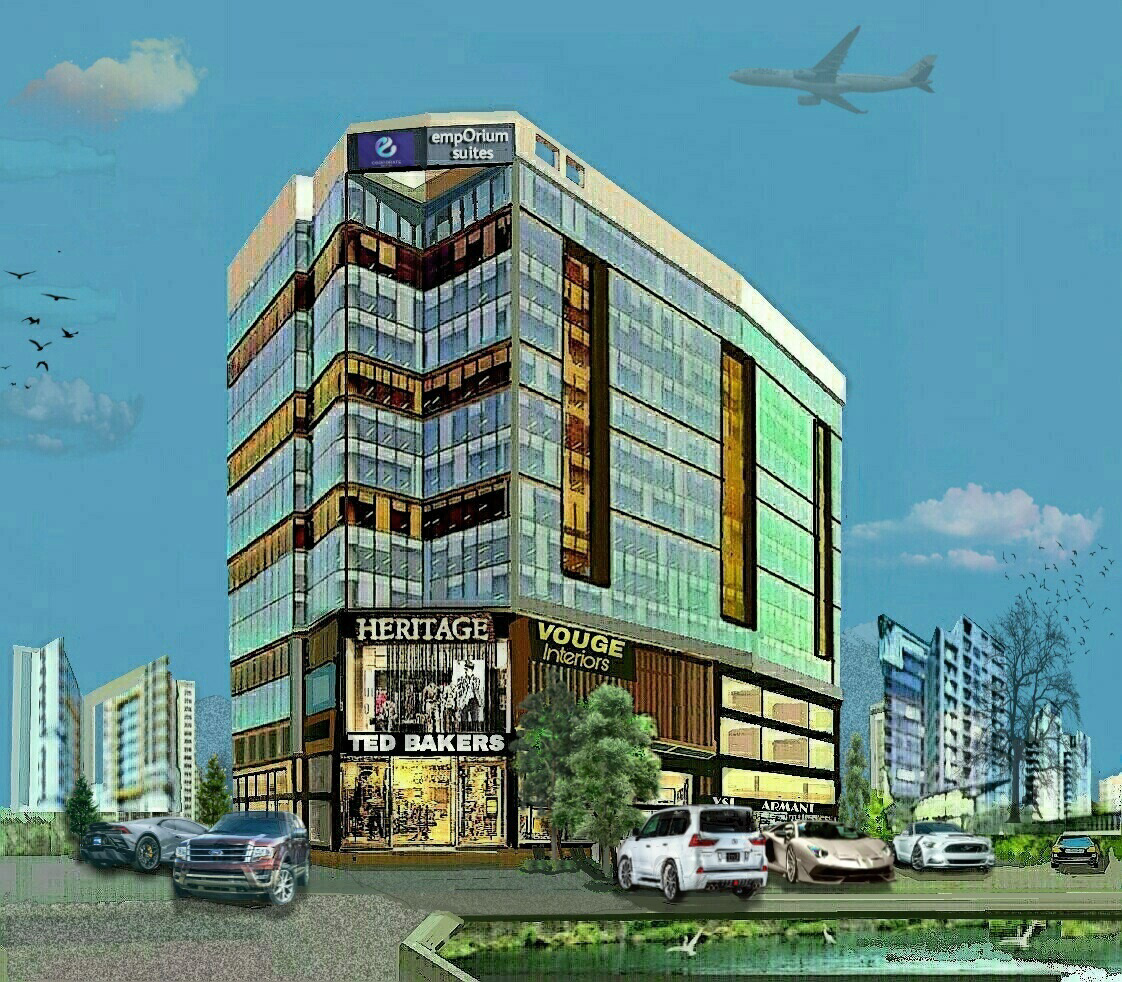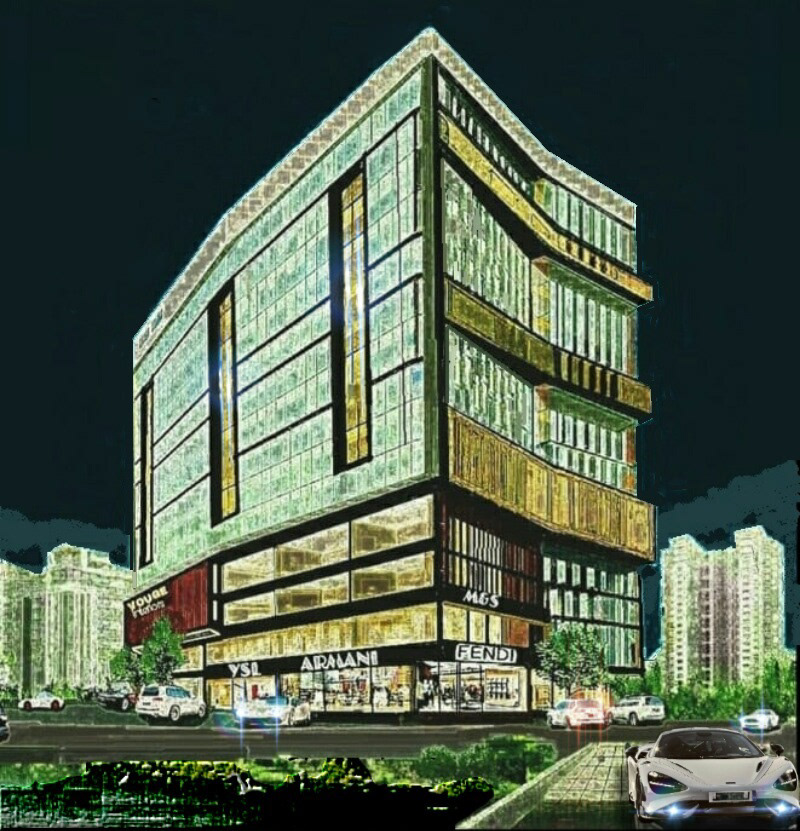EMPORIUM SUITES is a charismatic high profile architectural project. It is envisaged by investor International Holdings as a modern hitech mix use commercial and residential building. The Client had numerous complex yet workable ideas that were underlined to the architects. The first phase of the scope of work was to identify & earmark the long list of Client’s brief into easily understandable content segments. This inhouse exercise took two weeks to segregate the project’s upfront requirements.
The project is worked upon by two Consultants :- Denizen Inc. International and Architects & PMP. Consortium. After approval of provisional initial schematic concepts and plans, the architects focused to further modify the planning up to a stage known as design freeze.
Emporium Suites; ES. is a fifteen storied complex encompassing following requirements :- Vehicles parking in the basement. Shops, show rooms, mini restaurants & kiosks at Ground, first, second & third floors. Office Suites at 4th, 5th, 6th floors. The remaining seven floors from floor no.7 to floor no. 13 are designed and planned as luxury residential suites. The Architectural Plan of Emporium Suites is managed in such a way that commercial and official activities have separate access & exit to ES. Residents of luxury suites have separate demarcated lifts / elevators and stairs for their hectic daily routine lives. Therefore its absolutely unlikely that commercial activities would ever interfere the activities of inhabitants of ES.
ES. Features most hitech amenities to its three distinctive users i.e Commercial show rooms, Office Suites and Residence Suites. Owners of the Project pledge to formulate different committees for prompt managing and serving. Besides, 24/7 security and the maintenance team shall play their vital roles.
The land area of project is 3,40,000 Sq. Ft. 31,599 Sq.M. Proposed Arch. Plan has comfortable concourses and atriums for commercial spaces. It has green atriums and green patios for residential suites. Proposed Arch Design exhibits modern contemporary architecture that’s likely to entice the passersby and new visitors. Inside environs are highly conducive for comfort, prosperousness, relaxation and contentment.


EMPORIUM SUITES. LOCATION SITE PLAN

FACADE VIEW FROM SOUTH EAST

FACADE VIEW FROM SOUTH WEST

EMPORIUM SUITES. NIGHT VIEW

NIGHT VIEW, SOUTH WEST FACADE ES.




