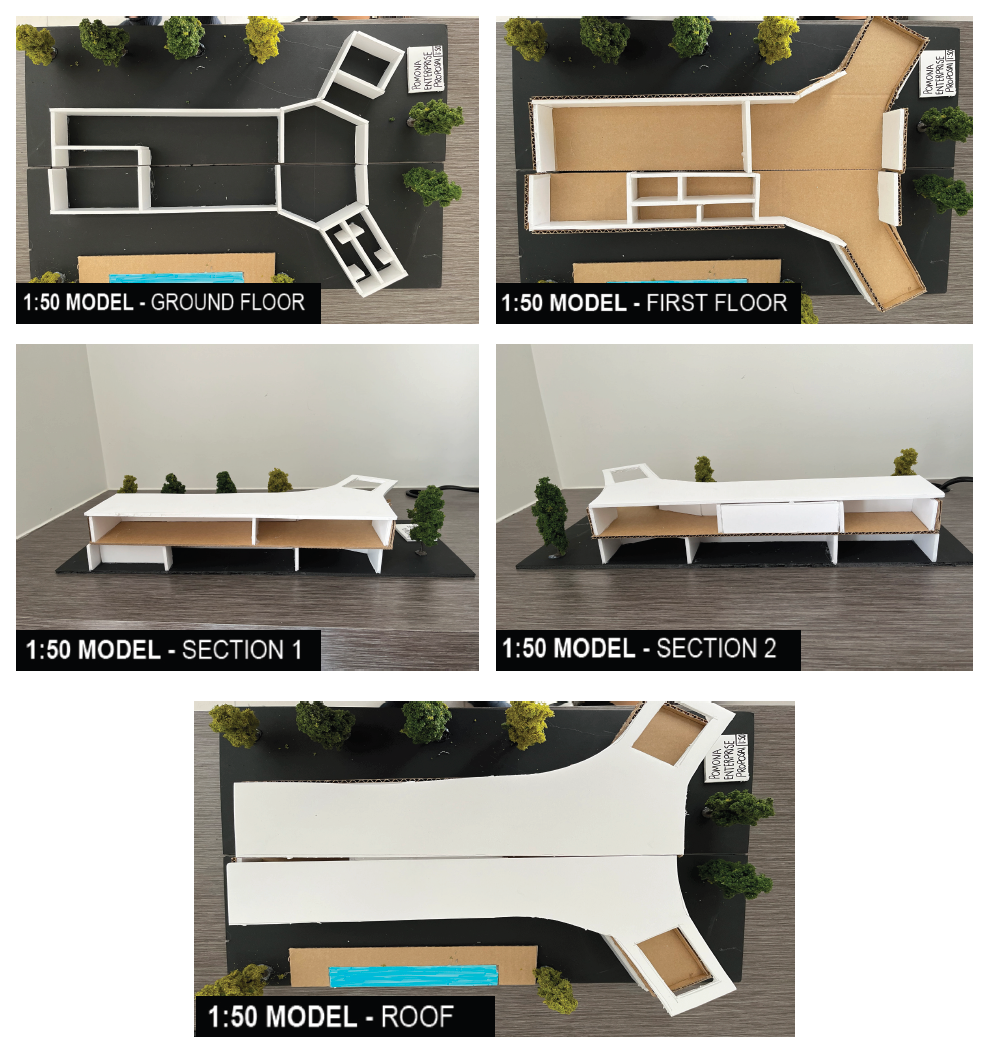Pomona Community Enterprise Project
PROJECT BRIEF: The role is to propose an architectural strategy to improve the site’s existing conditions and introduce new (additional) community enterprise functions and programs to ensure existing buildings will remain valuable and support intergenerational engagement.
CONTEXT: The social issue is there isn’t intergenerational involvement in healthy lifestyles in Pomona. The final proposal is an intergenerational lifestyle centre that focuses solely on health and wellbeing. The building includes a gym, yoga studio, juice bar, physio, spa, game sections and relaxation areas. The design will be of benefit to the small rural town as the community of Pomona calls for spaces that appreciate the natural environment and encourage a great lifestyle and economy. The design will develop Pomona to be more cohesive, resilient, healthy, accessible, diverse, affordable, creative, and informed.
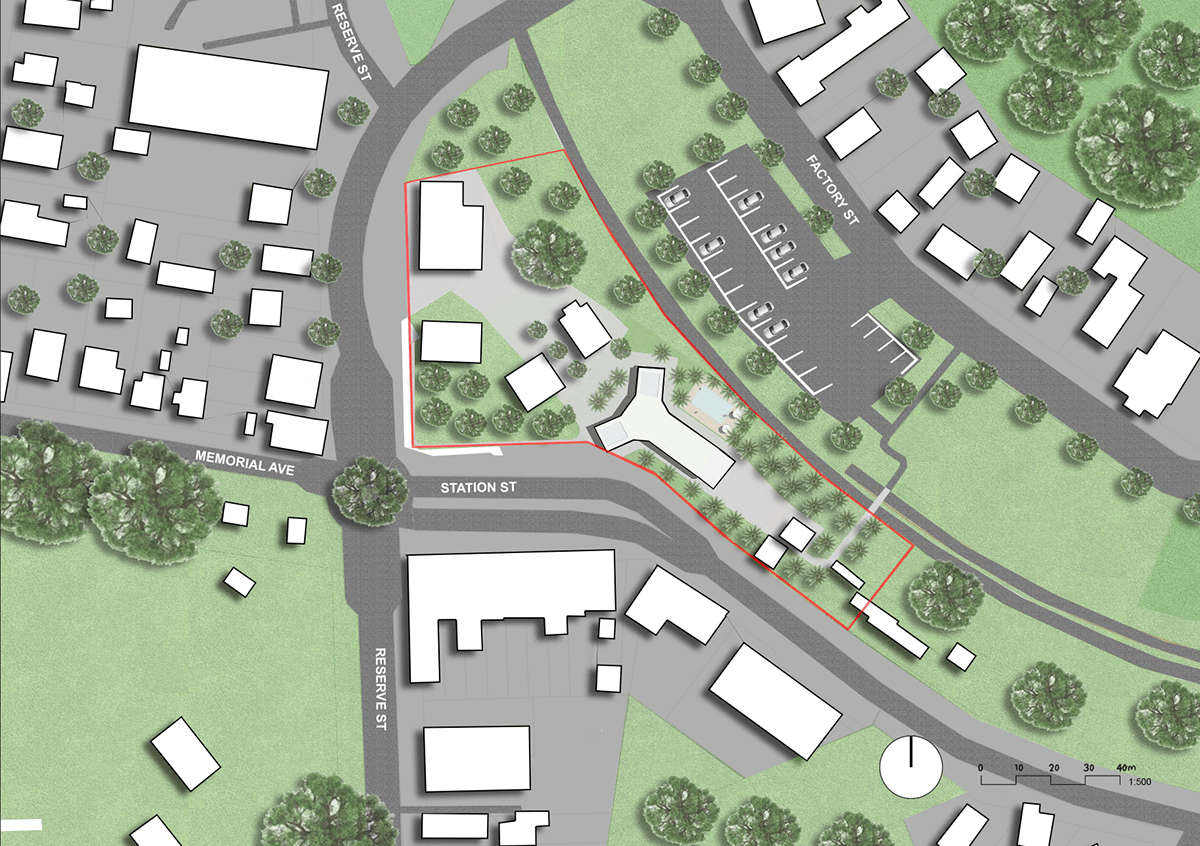
1:500 SITE PLAN
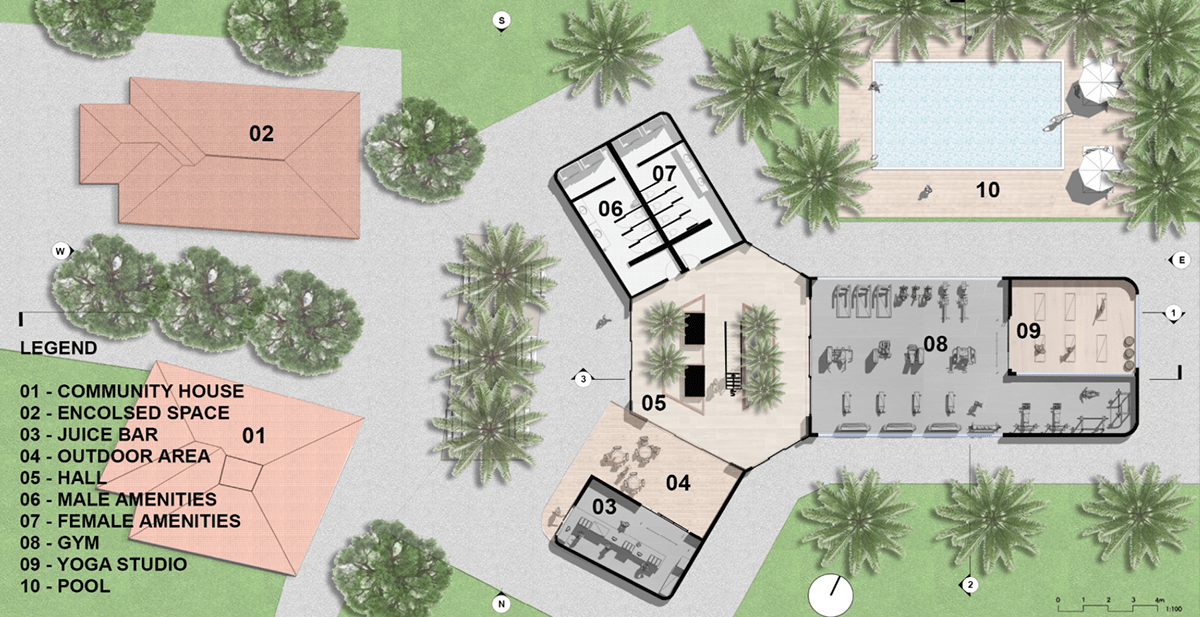
1:100 FLOOR PLAN: GROUND PLAN

1:100 FLOOR PLAN: FIRST FLOOR

1:100 FLOOR PLAN: ROOF PLAN
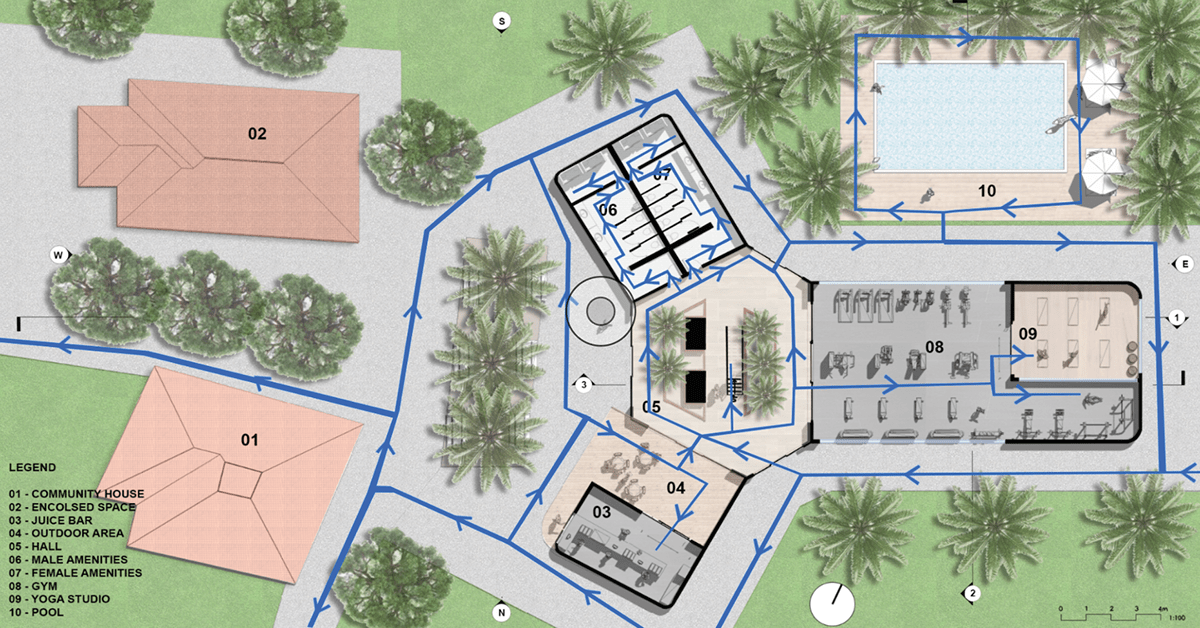
1:100 CIRCULATION PLAN: GROUND FLOOR

1:100 CIRCULATION PLAN: FIRST FLOOR

1:100 SECTION: EAST VIEW

1:100 SECTION: NORTH VIEW

1:100 SECTION: LONG SOUTH VIEW

1:100 NORTH ELEVATION

1:100 SOUTH ELEVATION

1:100 EAST ELEVATION

1:100 WEST ELEVATION
3D RENDERS OF ENTERPRISE
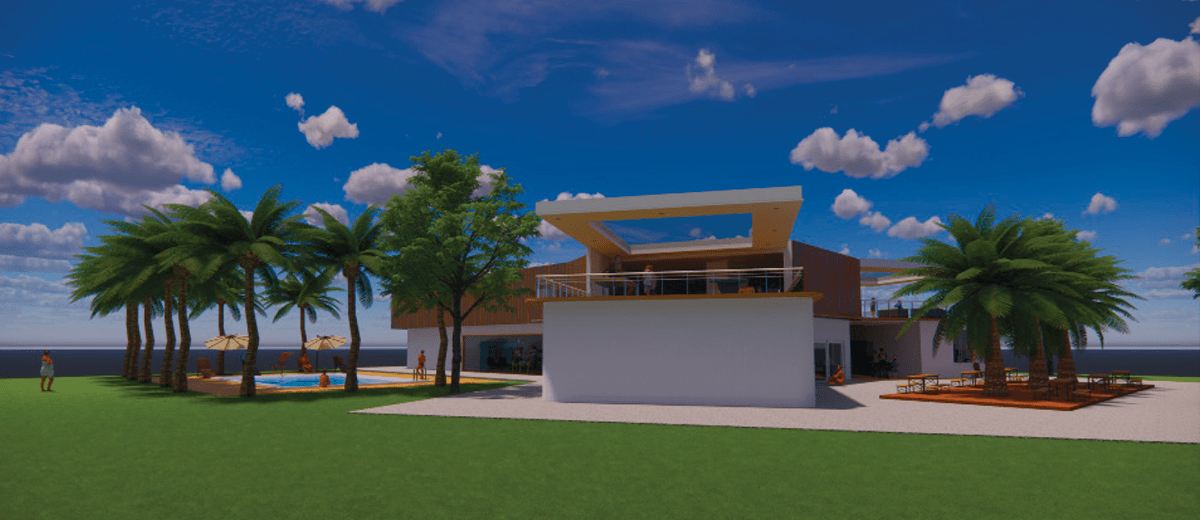
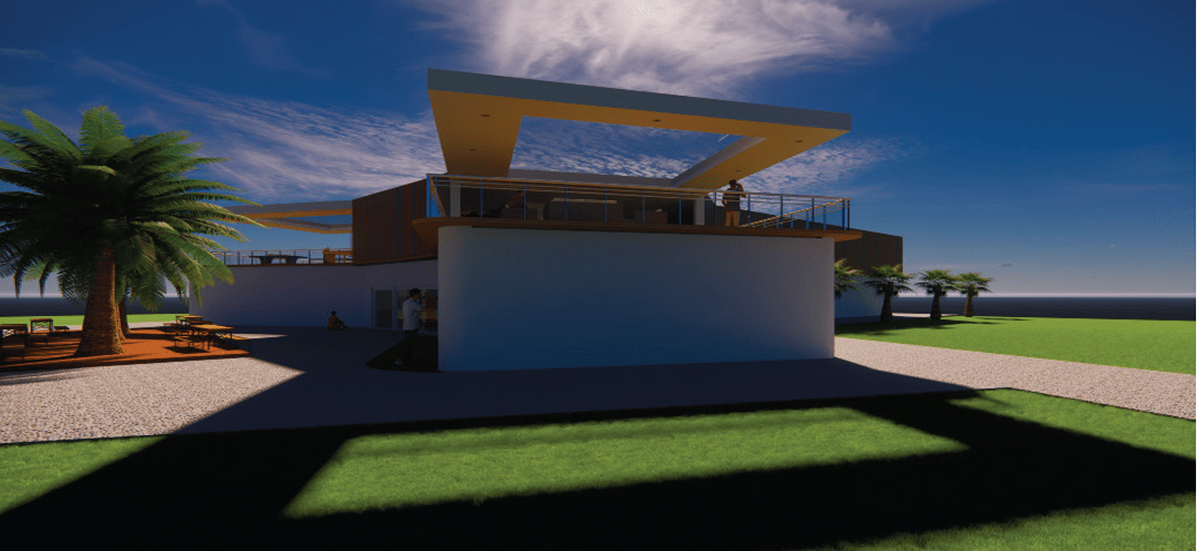
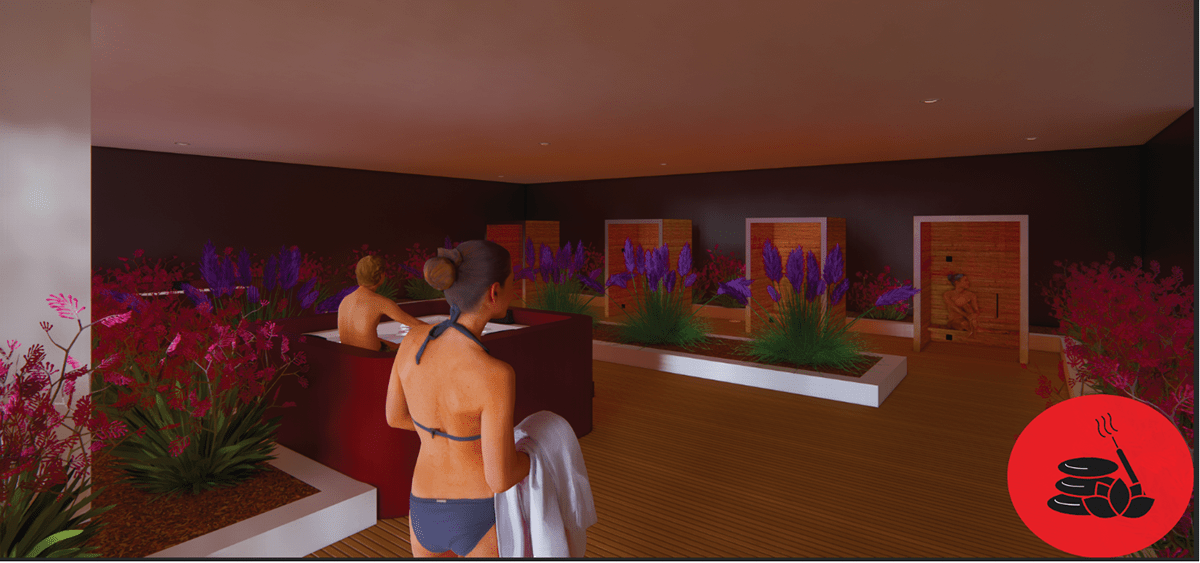
SPA AND SAUNA
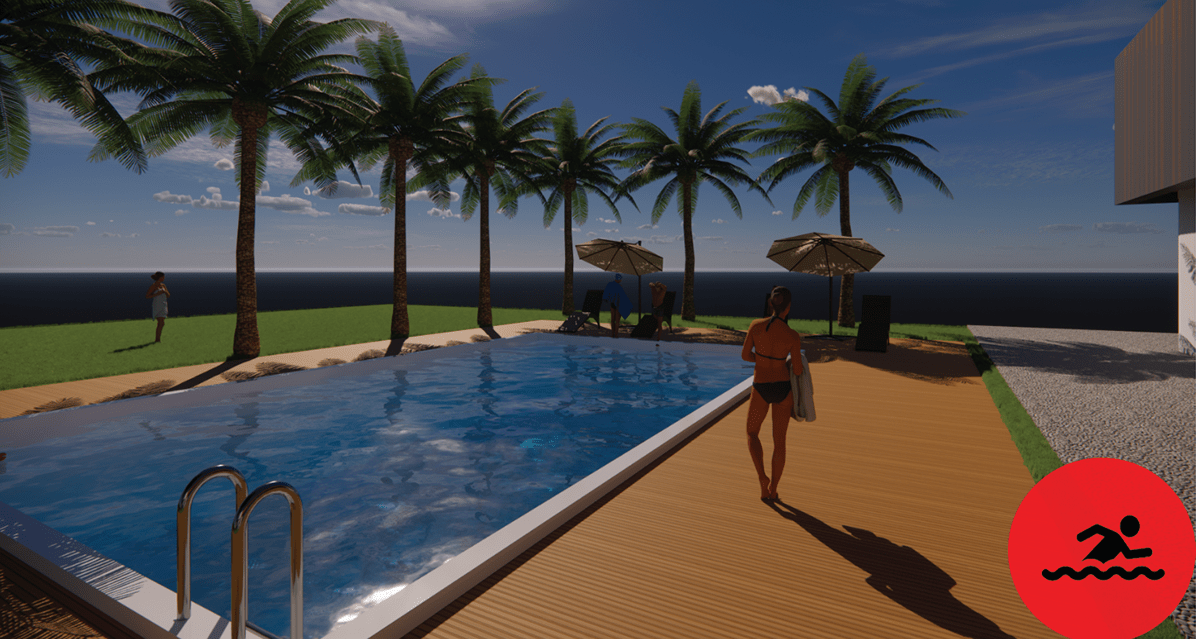
SWIMMING POOL
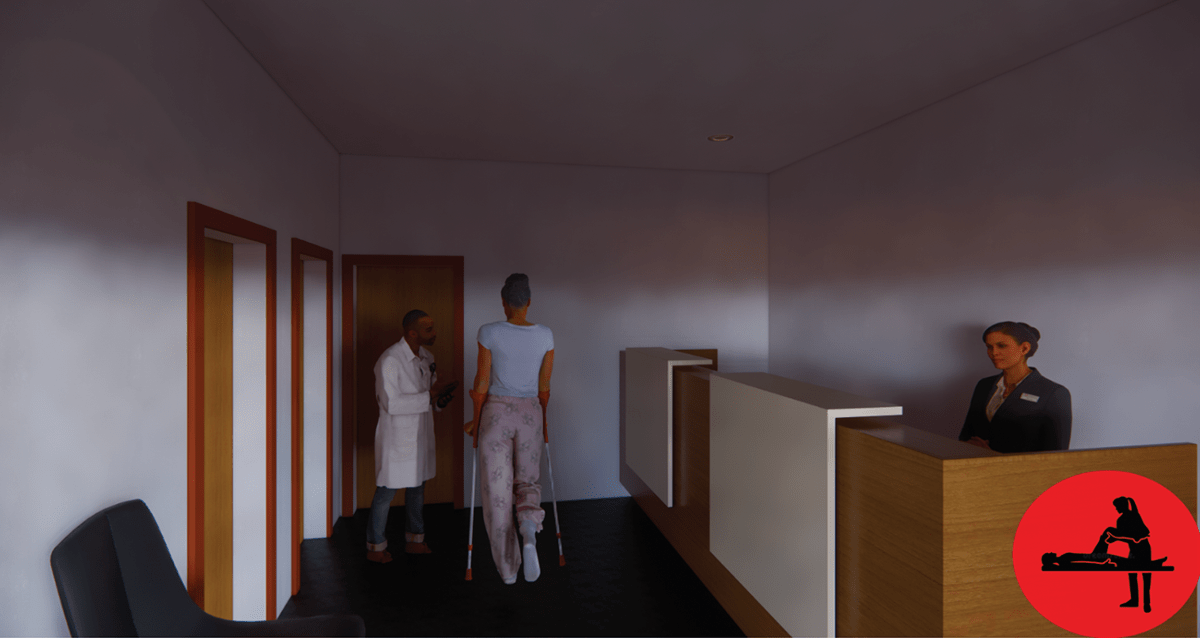
PHYSIOTHERAPY ROOM
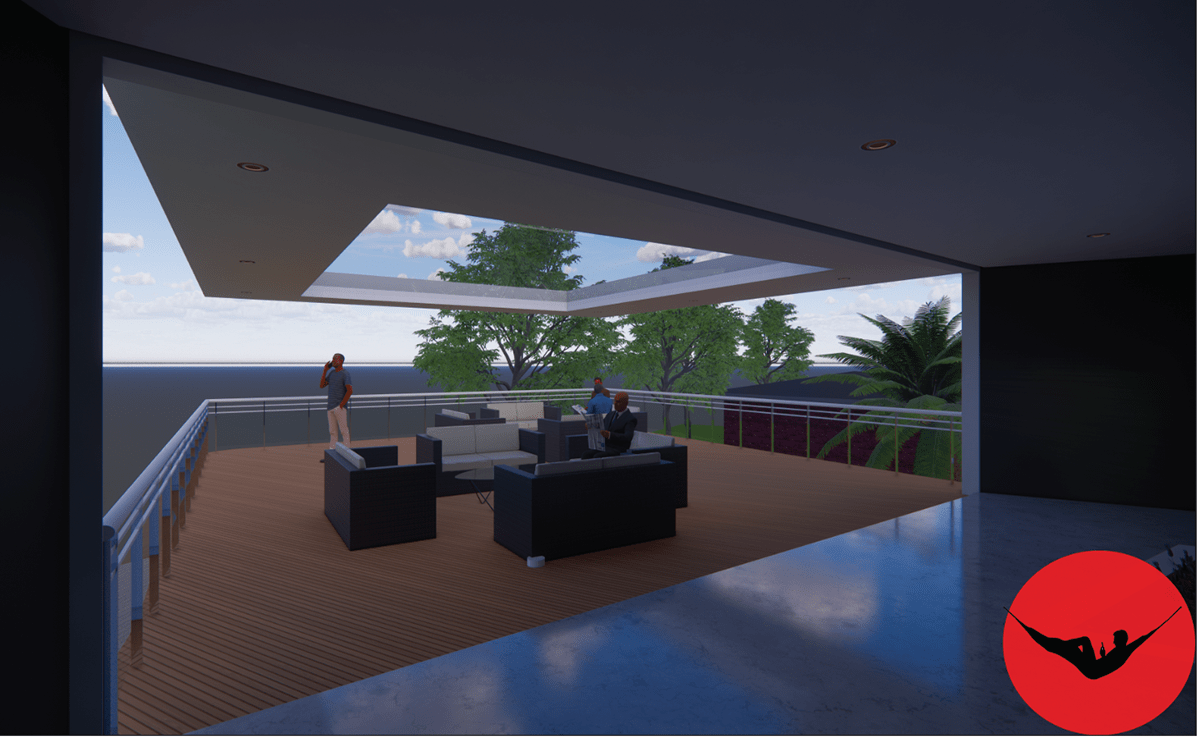
RELAXATION ZONE
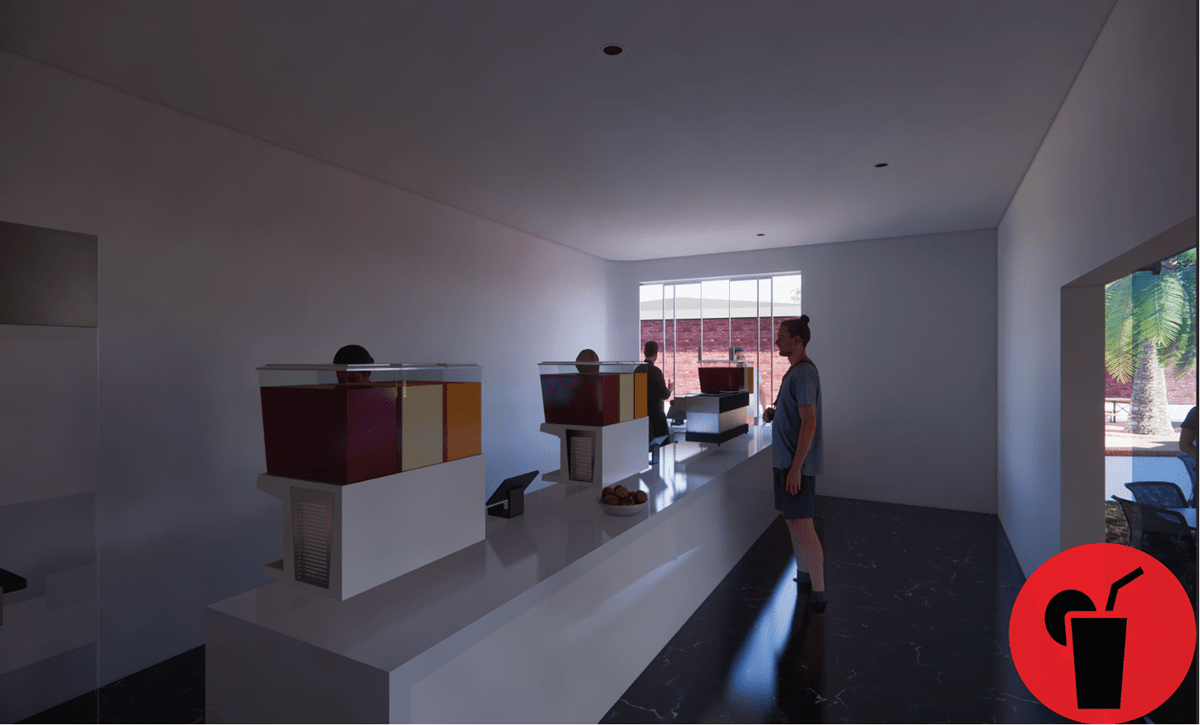
JUICE BAR
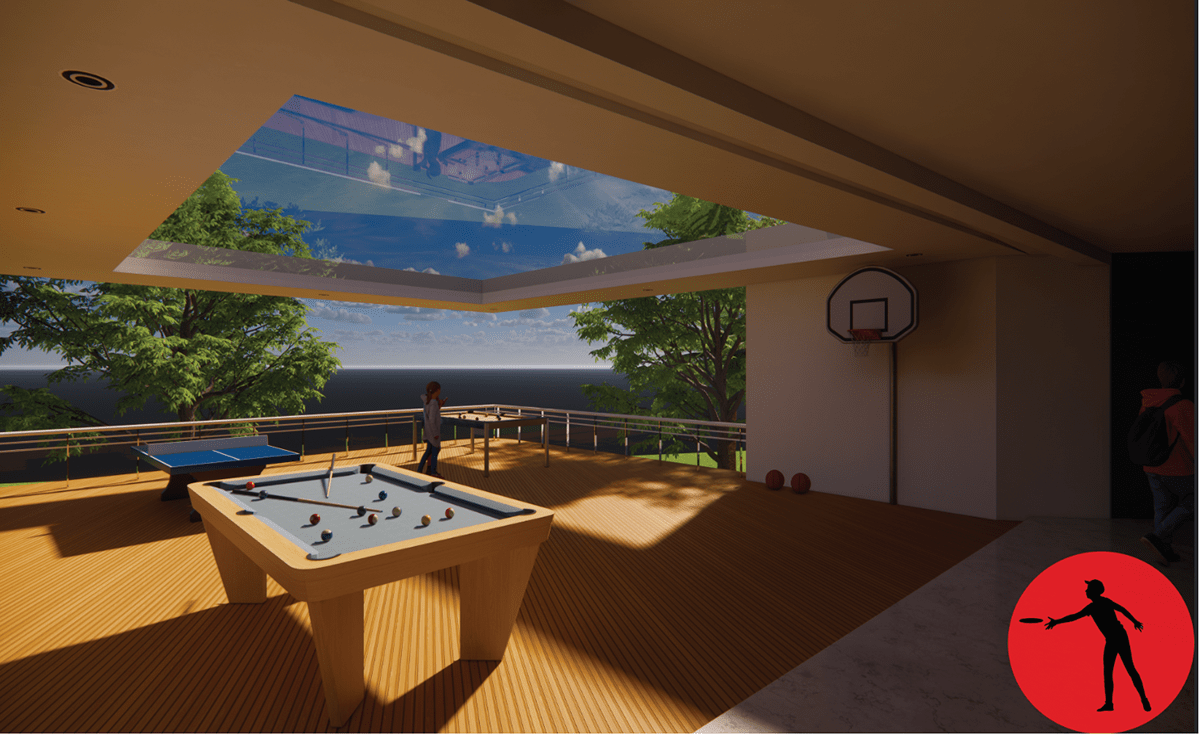
GAMES SECTION

GYM AND YOGA STUDIO
3D PHYSICAL MODEL
