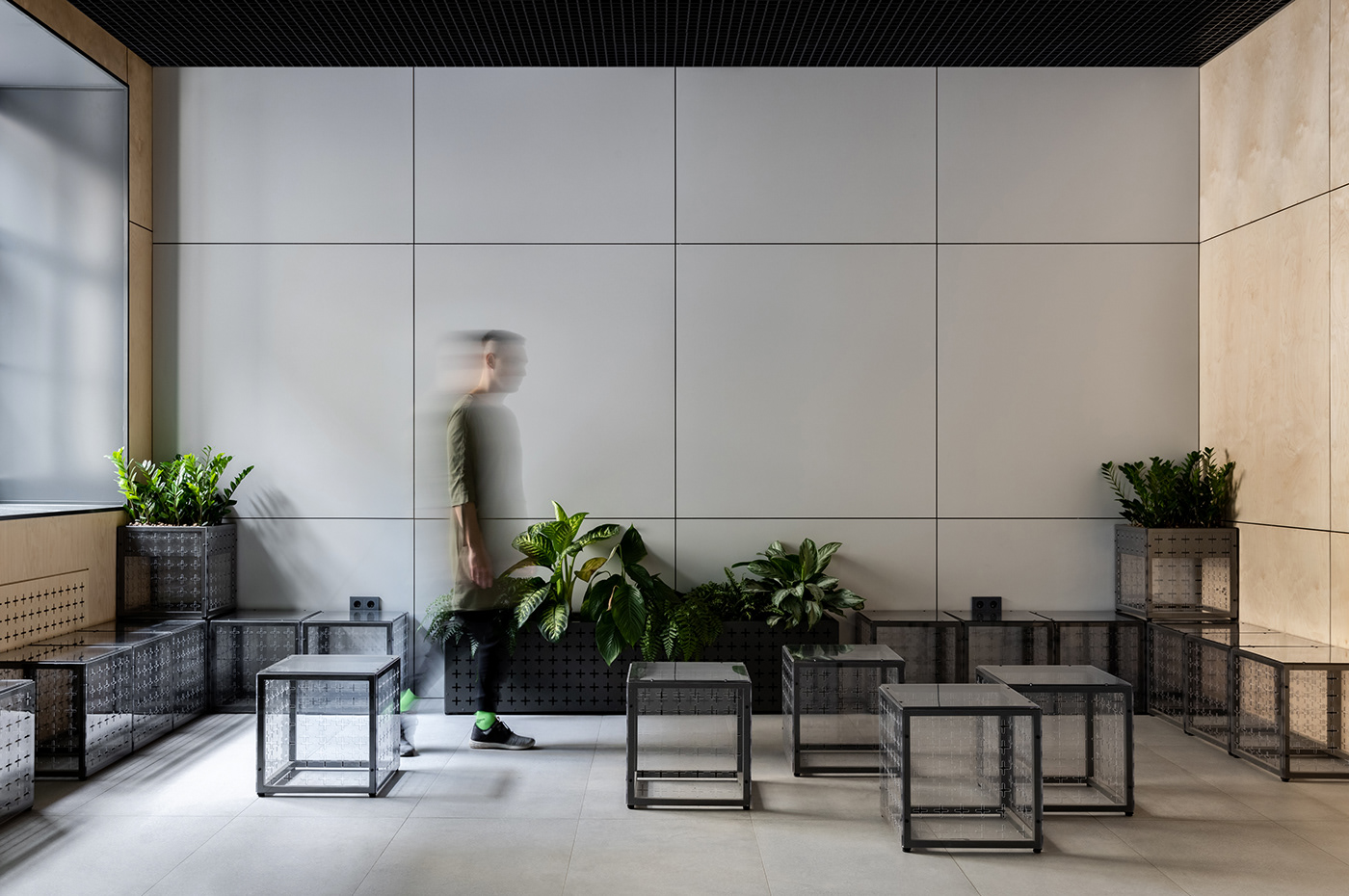
Project: office
Location: Russia, Moscow
Design year: 2020
Completion Year: 2021
Total area: 100 m2
Designer: Rustеm Urazmetov (UR Bureau) https://ur-bureau.com
Photo: Alexander Volodin https://www.alexandervolodin.com/


Skillbox is an Internet company, the leader in the Russian professional online-training market. The architect Rustem Urazmetov had the task of designing the entrance area of the Skillbox office building. It was necessary to create an interesting and memorable space, it was important to have thought through a comfortable waiting area for visitors, solve the problem of lack of wardrobe and the problem of insufficient lighting. The planning solution is based on the idea of modularity and the possibility of transformation of the space. From the simplest elements, the "cubes", you can create various compositions. Such a play with shapes resembles Tetris, in which a something complete is created from the simplest elements.


The main elements of visual design are module cubes. Thanks to their mobility, the space will be transformable and movable. You can create different configurations for different scenarios. Cubes are made of 25x25mm metal profile and 8mm transparent plexiglass. The "plus" sign can be seen in different interior elements. In this case, in addition to visual tasks, perforation reduces the weight of each cube.






The design of the elevator hall also continues the concept of the main zone, however, visual techniques are used with less intensity. The walls adjacent to the elevator are finished with ceramic tiles of 15x15cm with black rubbing.
The WOW effect for new visitors is achieved through a minimalist and memorable design that is associated with a progressive online university of modern era.

