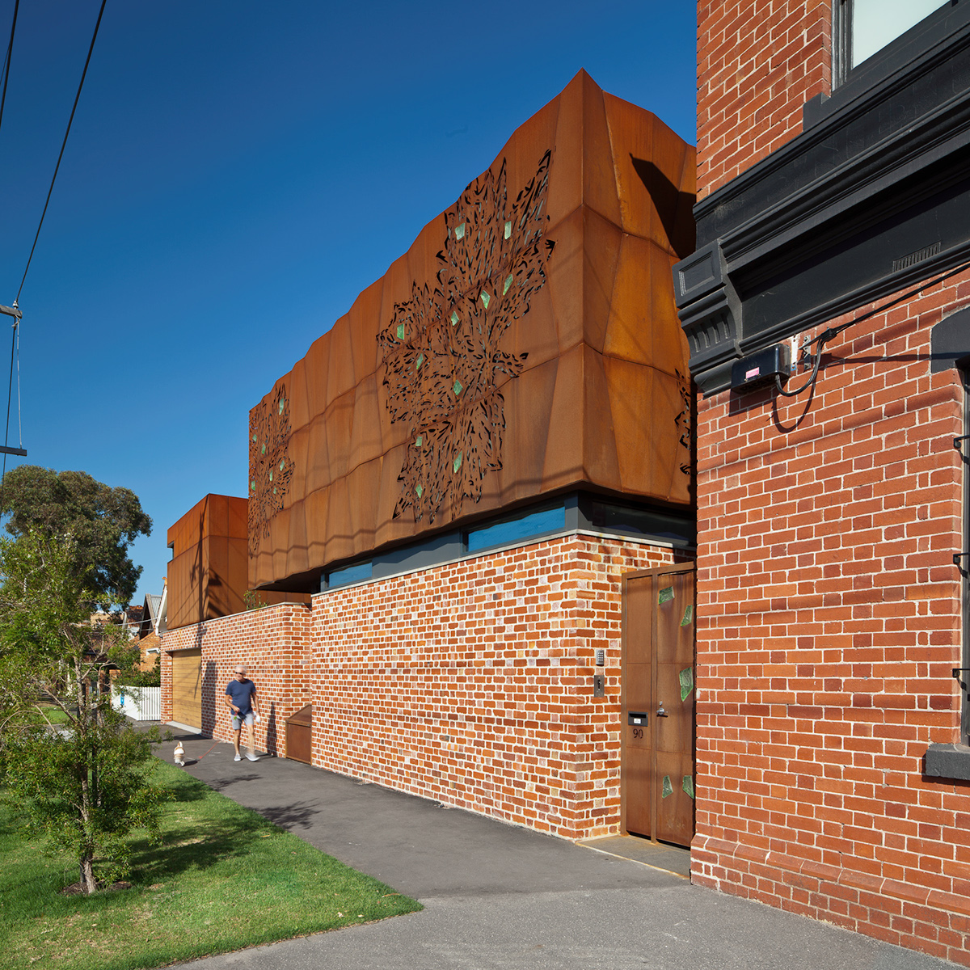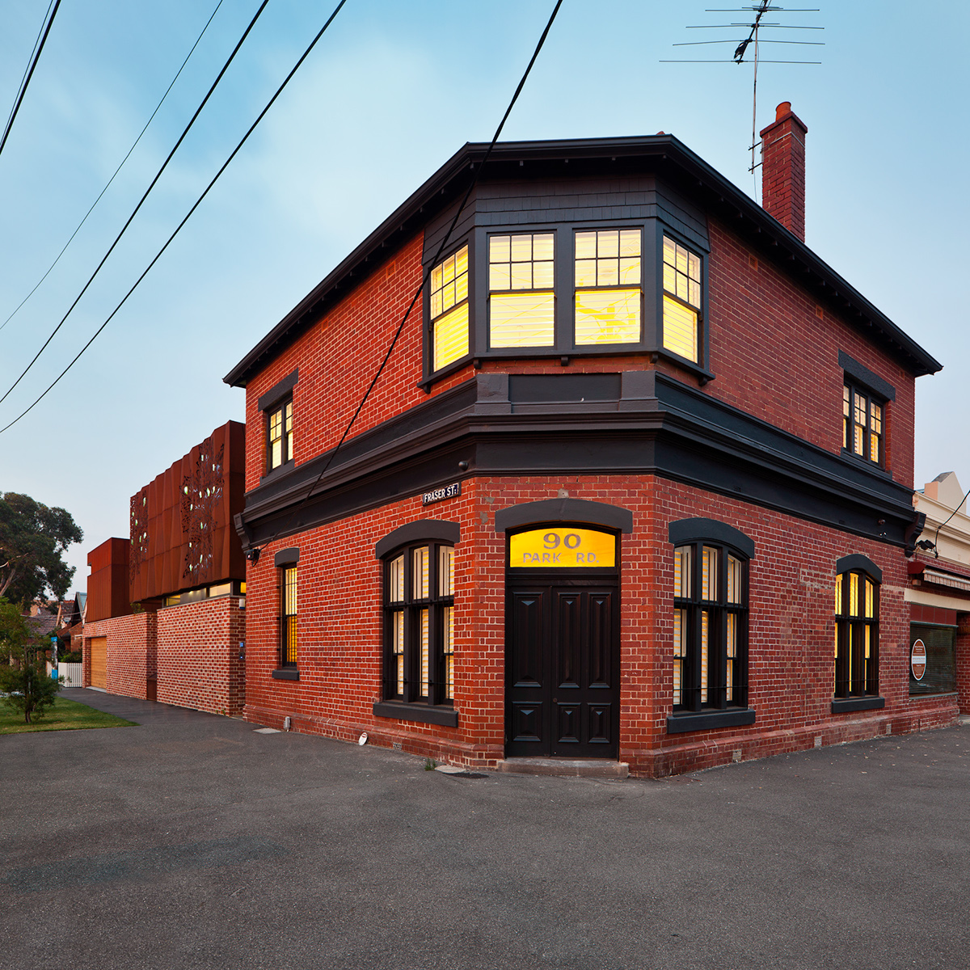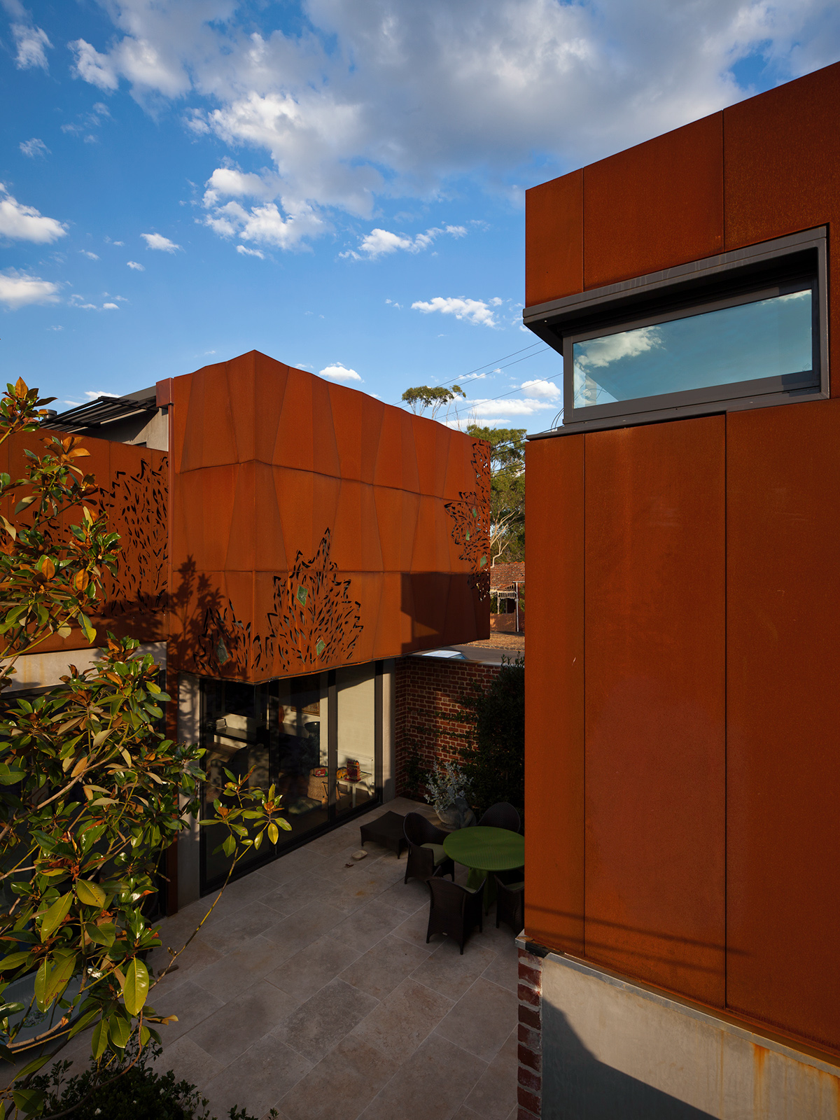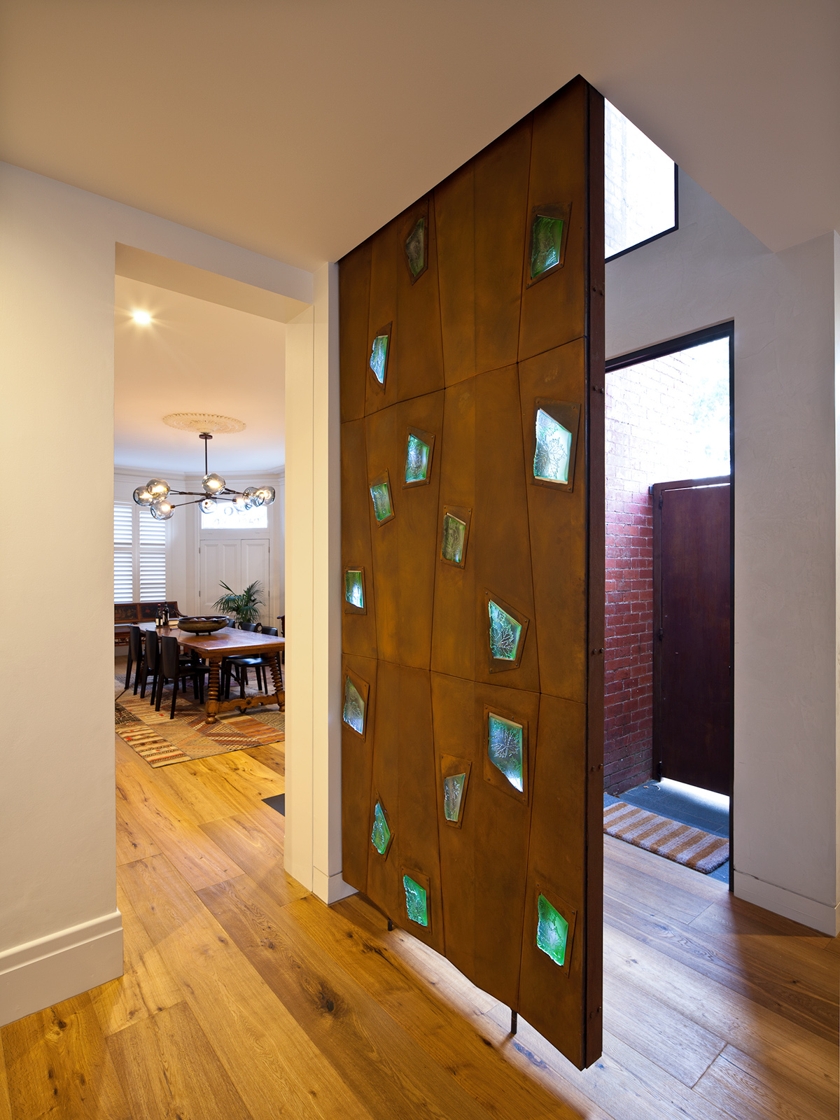PARK RD RESIDENCE
Middle Park, Victoria, Australia
Middle Park, Victoria, Australia
Set within an established heritage precinct in Middle Park and on a very prominent corner site, the brief to turn a heritage shop into a five bedroom house proved a tantalising prospect.
The challenge was the conflicting requirements of the heritage controls and the client’s desire for a significant increase in floor area. This tension divulged the inevitable question of how to seamlessly integrate this expansive modern addition with the existing building?
The key to justifying this significant increase in floor area with council was to convince the client that the cantilevered upper floors should include decorative elements that would reference the same hand crafted design ideals of the heritage shop. This romantic play on architecture was the key driver to the final design resolution and the primary impetus for the Fraser St façade.
Our concept for this structure was to clad this section with an articulated corten steel cladding system that would be lazer cut with a leaf motif to soften the impact of the building. In order to develop this feature in detail we collaborated with artist Mark Douglass who assisted with the fabrication of the sheet metal and Meme Design who assisted with the interiors.











