HIVE COWORKING
Design: Valeriia Brahar
Project Area: 392 sq. m
Project Year: 2021
Location: Lisbon, Portugalia
Project Area: 392 sq. m
Project Year: 2021
Location: Lisbon, Portugalia
ABOUT | DESIGN TASKS | SCHEMATIC DESIGN | OFFICE SPACES
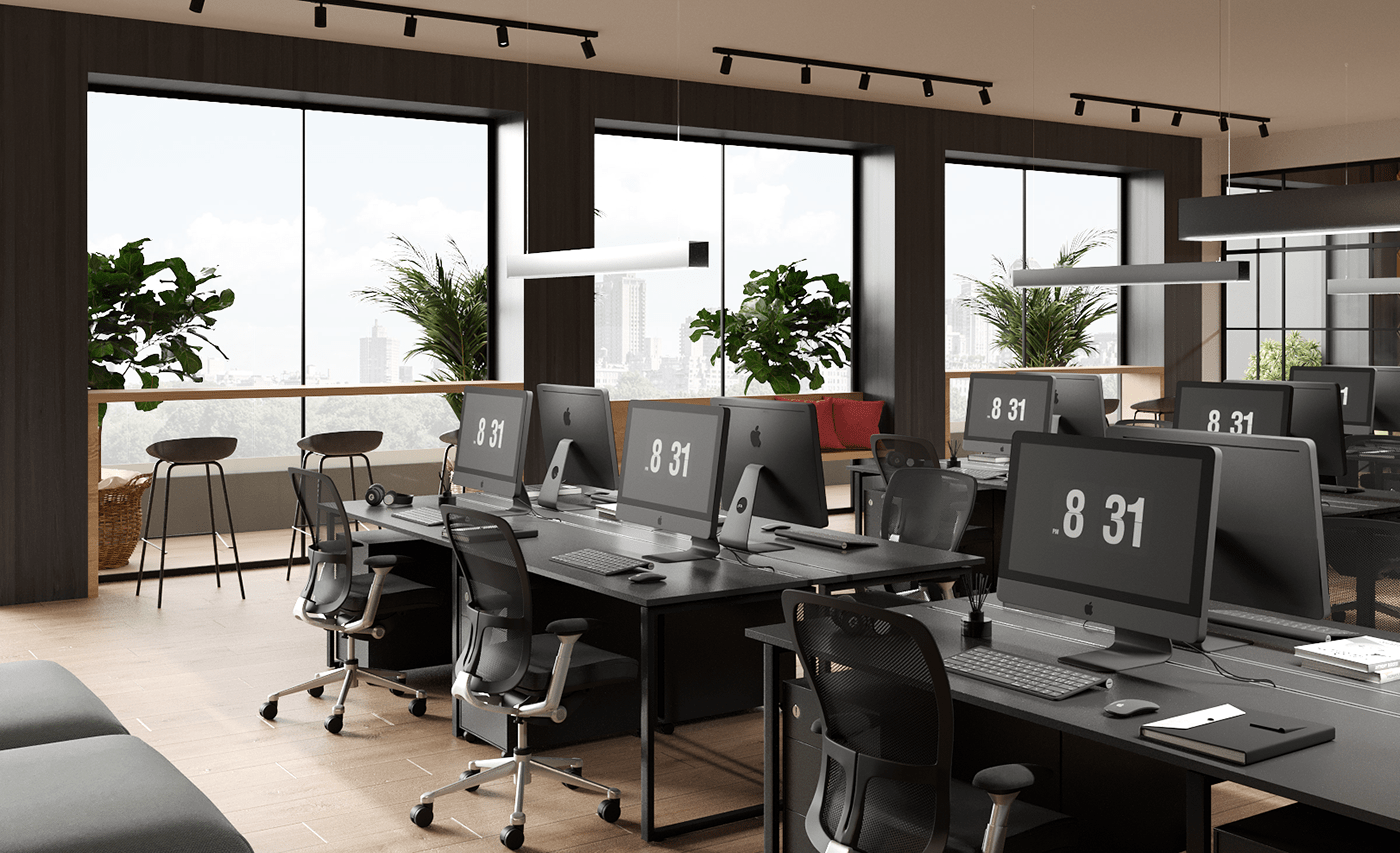
ABOUT
This office space is for Hive, a company with office in near Lisbon. The Hive is coworking space and storage. You can come and rent a place to work, book a meeting room, hold a master class or rent a massage room. If you like to work outdoors, you have the opportunity to work on the terrace.
In the summer of 2021, office design development began. The company wants to create a comfortable working environment.
The plan that was given Plan concept


DESIGN TASKS
The main design requirements were regarding the flexibility of the space; implementation of smart technologies for lighting, air conditioning, and humidification systems; use of environmentally friendly materials.
It was also an important task to place all zones that would create a comfortable working environment for employees. These areas includes reception, coffee point and open space, massage room, master class cabinet, call room, coworking, meeting room and terrace.
SCHEMATIC DESIGN


The entrance area is designed as an open plan space. It combines a reception area that flows into a soft seating area for both waiting and informal work. You can also use the coffee point in the open area. From the open area you can get to the massage room, master class room and soundproof call rooms. The coworking area is located separately, it has meeting rooms that are soundproofed.
This center has a terrace, which is open in warm weather and closed in winter. On the terrace there are steps that lead to the roof where you can relax or have yoga classes.
OFFICE SPACES
Reception
The reception area is a small security area with a panel for guest registration.
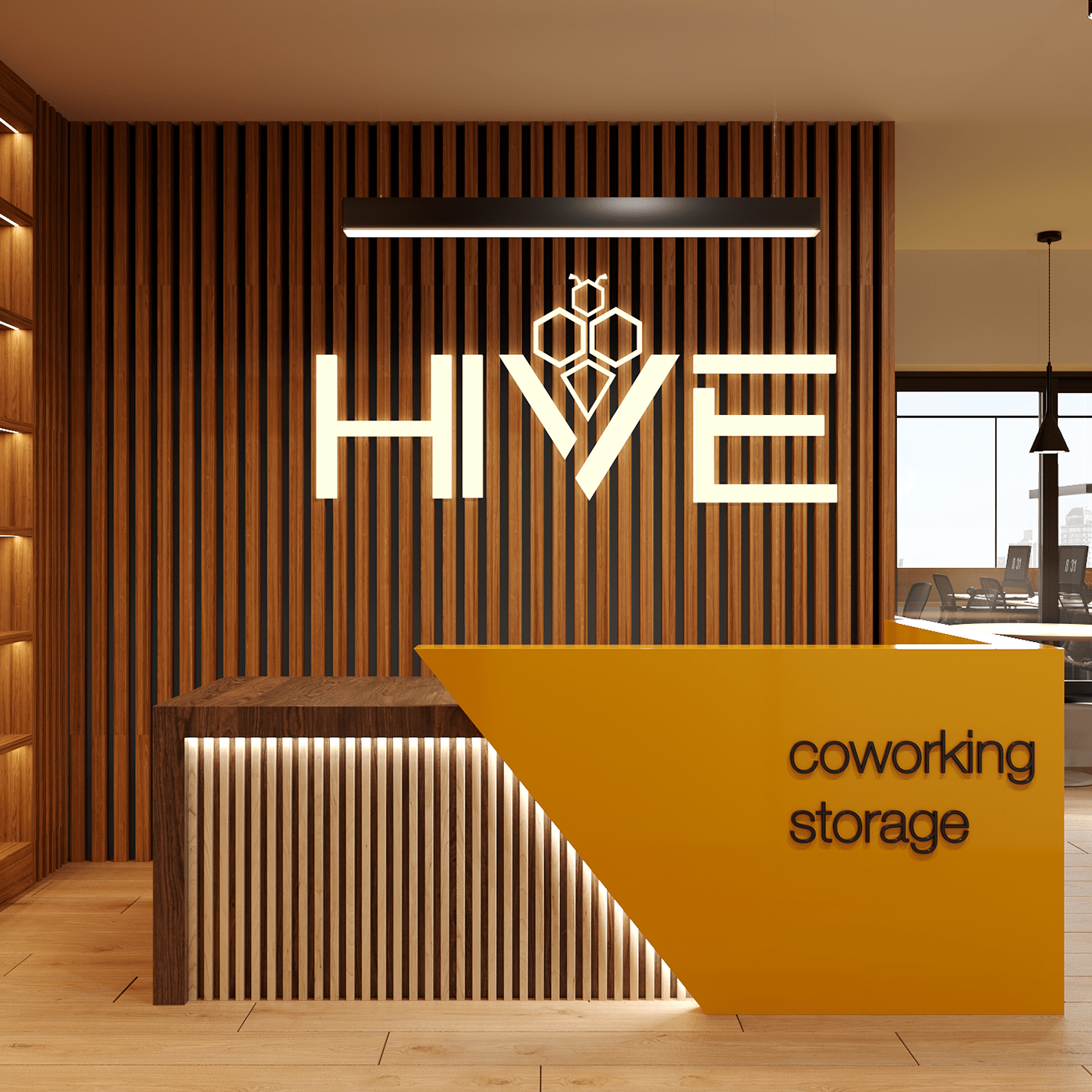
Open space
In the open area there are sofas, armchairs, tables for lunch or work. Paintings by artists will be displayed on the walls.
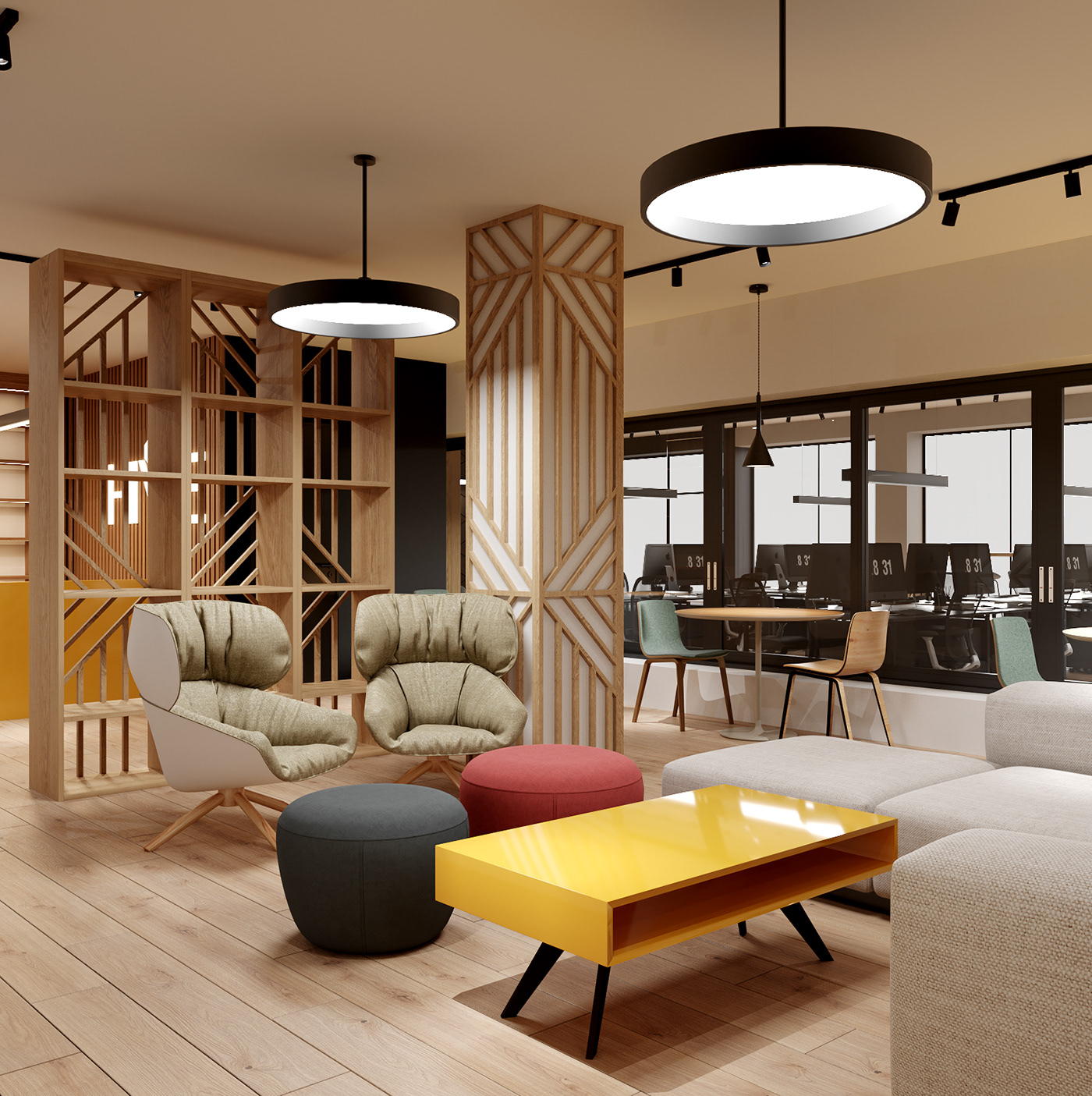


Coffee point


Master class cabinet
In the workshop, the walls are painted with waterproof paint, tables can be placed as you like. There is a washstand in the room, so you can boldly implement your ideas and not be afraid.
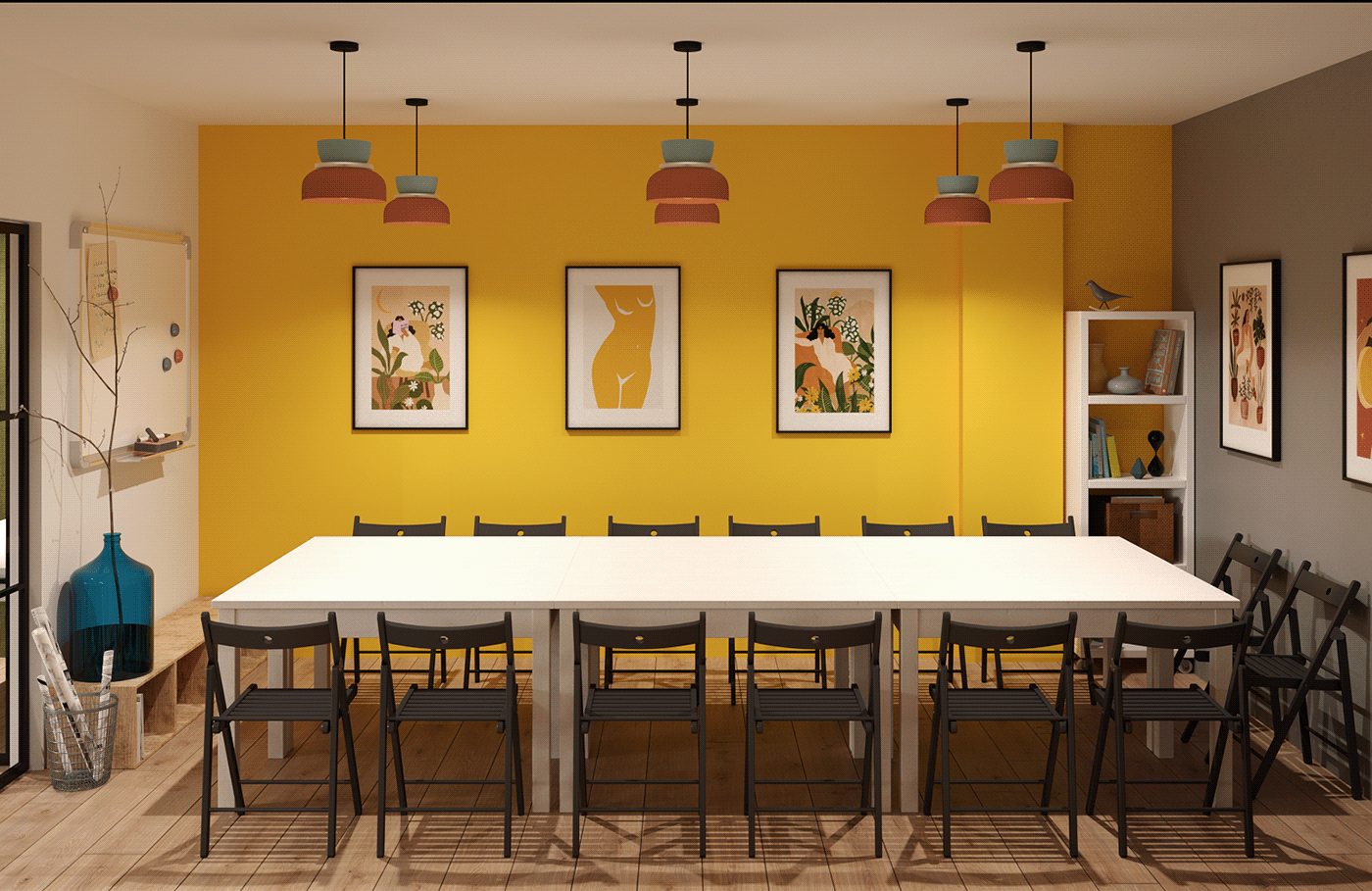
Massage room
The massage room has subdued light, where you can relax.


Call room
Soundproof booths for making calls are located between plywood sandwich panels along the ring of the core volumetric structure. They are surrounded by a glass partition on one side and acoustic panels on the other sides. Perfectly equipped for comfortable work in private.

WS




Coworking space
Work zones are designed for teams of 30 to 35. Lighting in the offices is divided into bench groups (joined desks), managed by motion sensors, and regulated in intensity. The zones also have sofas, drinking water coolers, coat racks, and whiteboards.
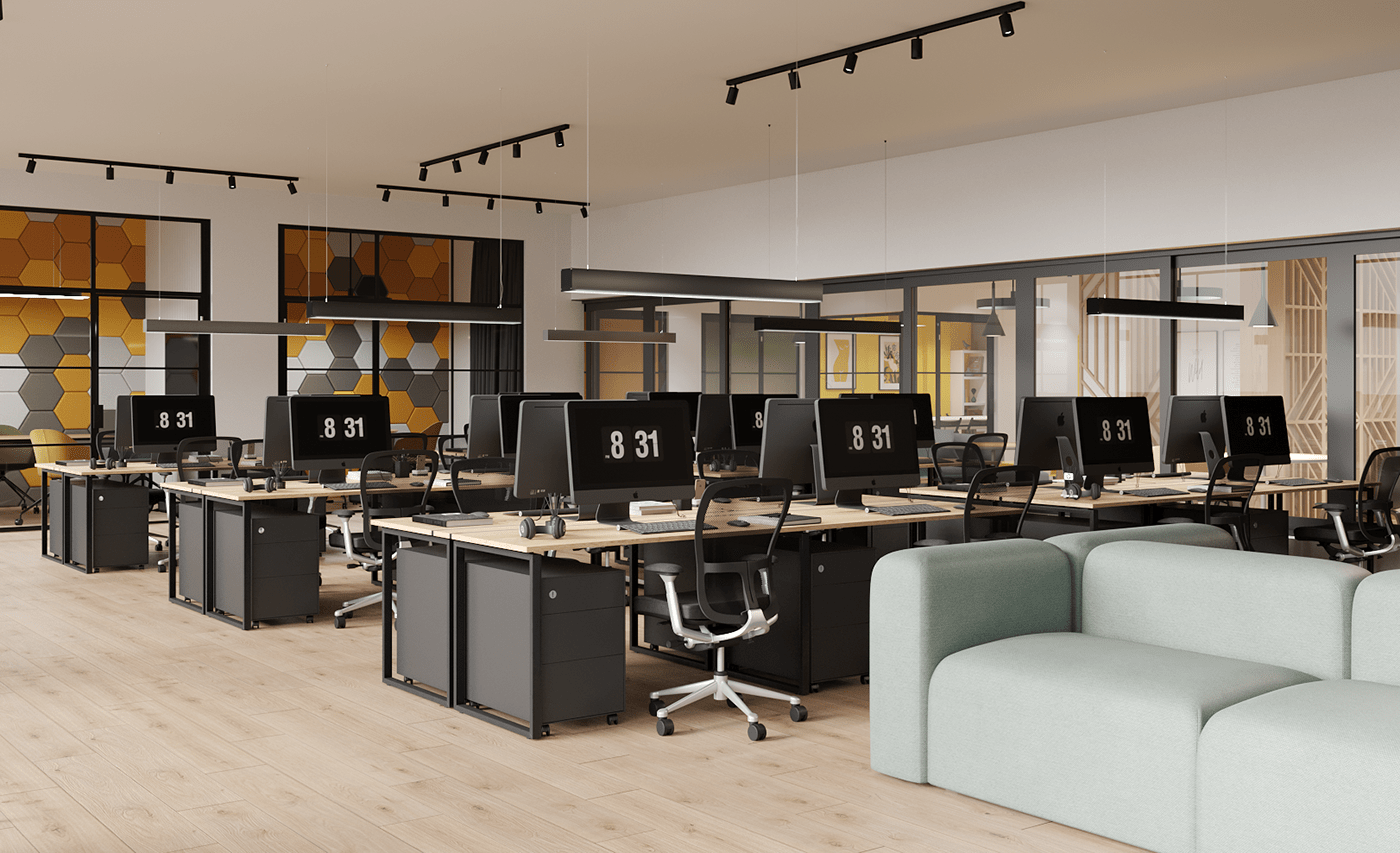

Meeting room
All meeting rooms have acoustic wall panels for sound absorption and are lined with fabric. The soundproof panels are honeycomb-shaped, which refers to the name of the place.



Terrace
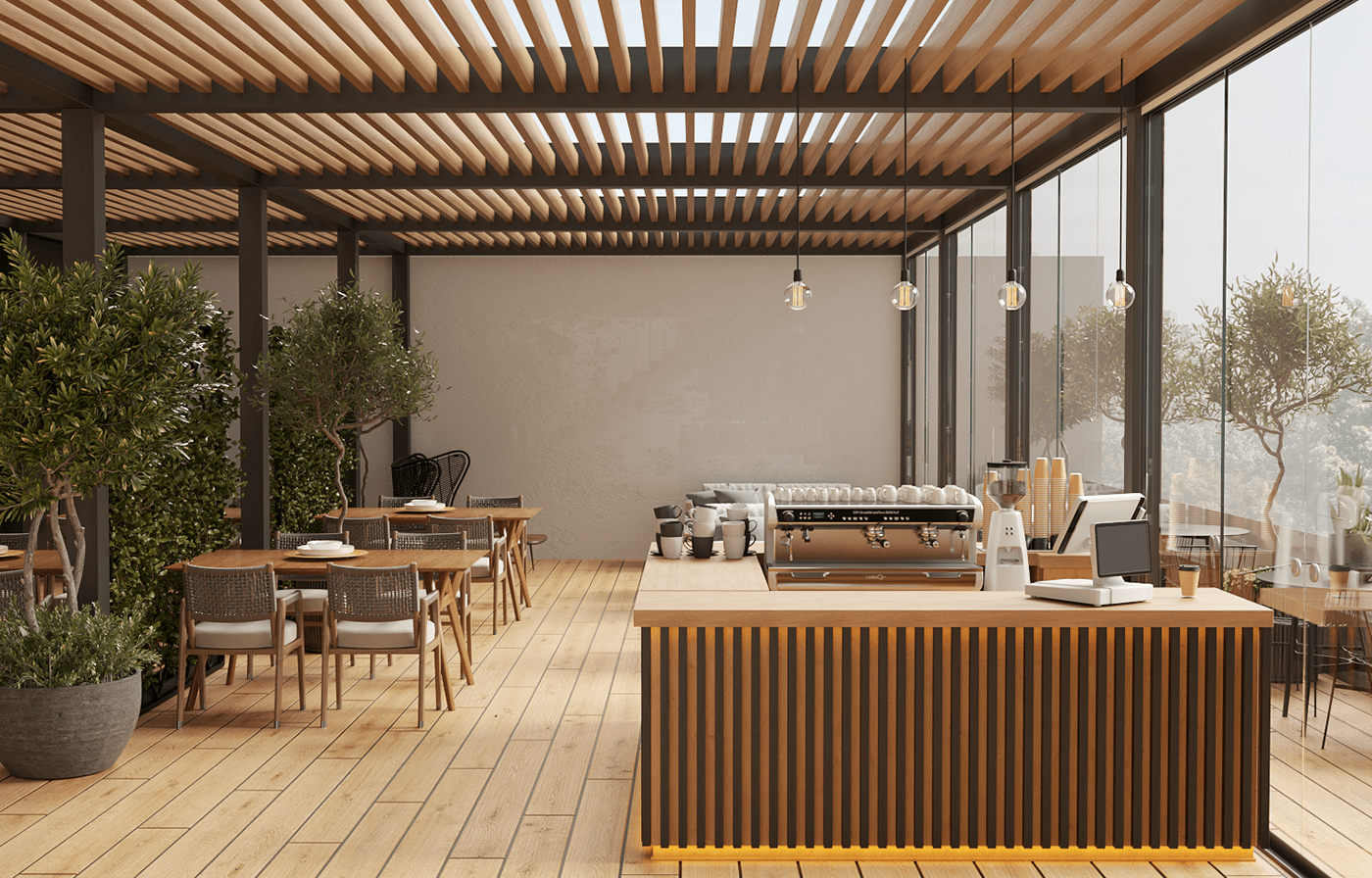
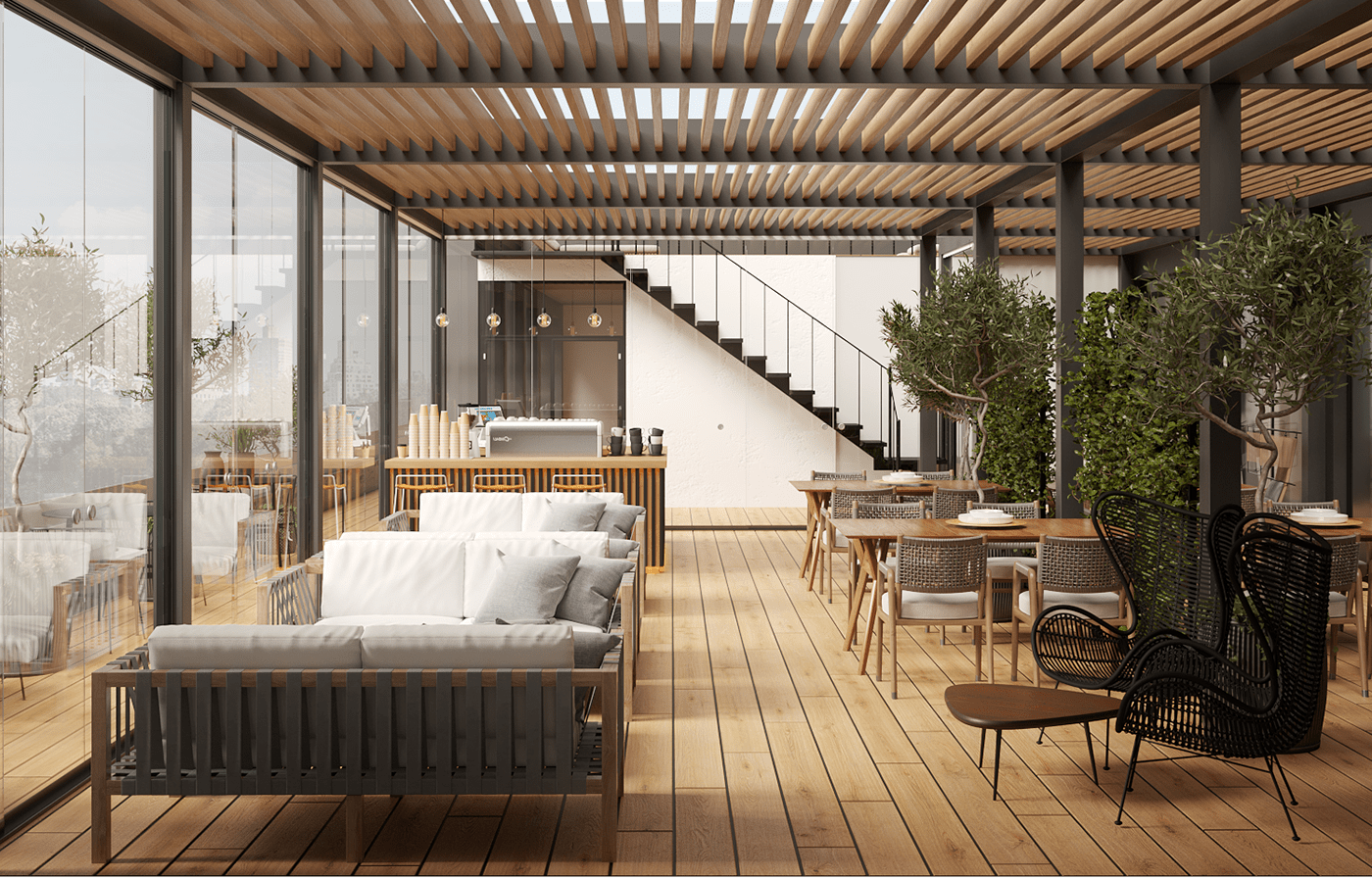

Thank you for watching!



