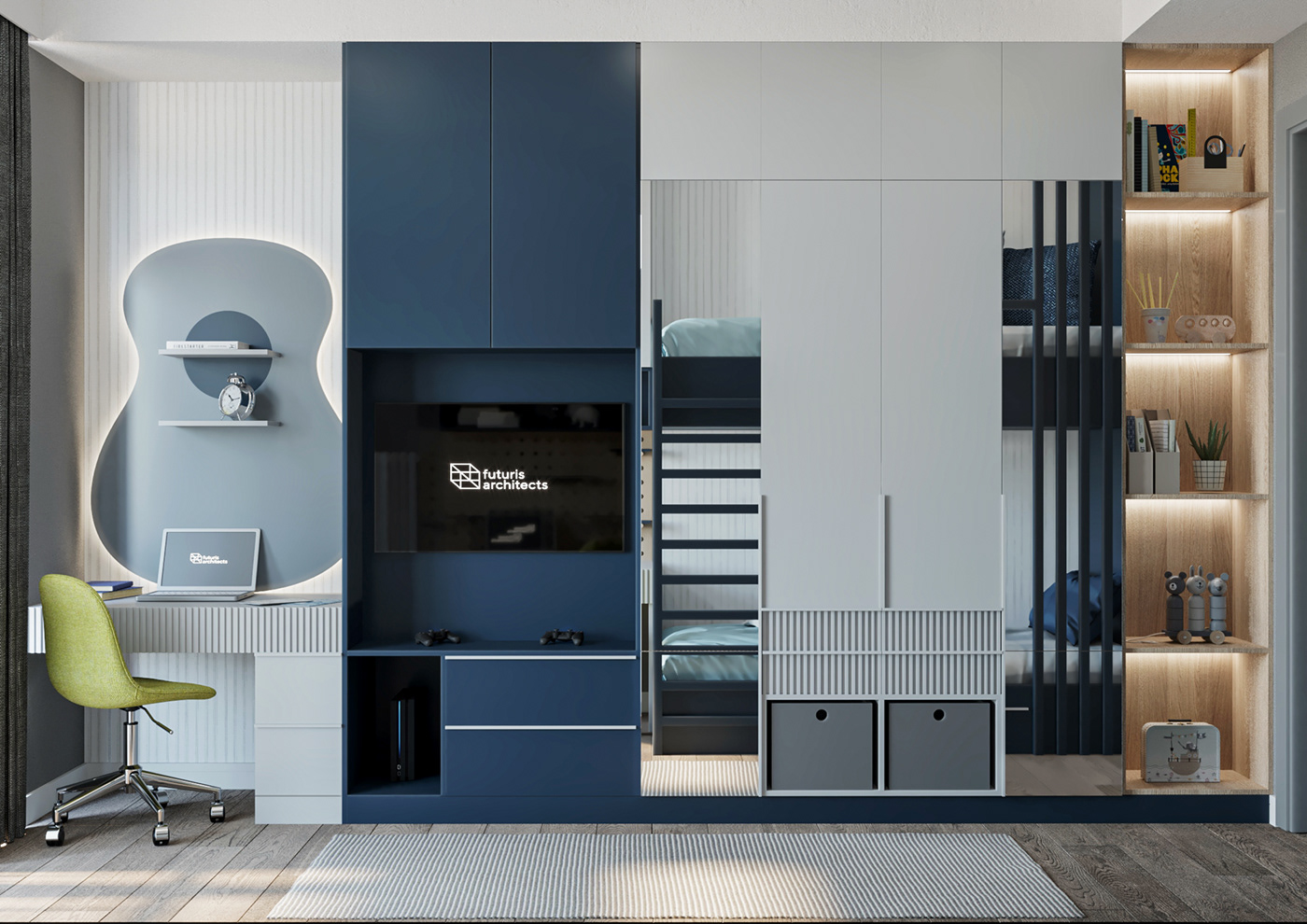Apartment #5
Location: Yerevan, Armenia
Stage: Construction
Year: 2021
Designed by: Futuris Architects
A story of an apartment that delivers simplicity as beauty is in simplicity.

The apartment is located near UFAR University in Yerevan. The apartment is on the 12 floors of the new building.
As the apartment in the new building, it turned out that no one had ever lived there, so we needed to design everything from zero.

The area of the apartment is 136 sq.m. Our task was to design two bathrooms. Three bedrooms, a living room, a kitchen, a working room, and two balconies.
The design turned out to be simple and with some modern solutions.
The design turned out to be simple and with some modern solutions.

As the apartment owners are wine lovers, our task was to implement a design that expresses their individuality, worldview, and lifestyle. We designed a decorative wall that is similar to a wine glass. The wall also has a lightning effect.
Close attention was paid to soft furniture, especially the sofa and its green color, which creates the atmosphere of the apartment.
Close attention was paid to soft furniture, especially the sofa and its green color, which creates the atmosphere of the apartment.


A houndstooth armchair with a bonfire is one of the unique details of the interior.
Perfect place for reading books or newspapers and enjoying a cup of morning tea.
Perfect place for reading books or newspapers and enjoying a cup of morning tea.



Kitchen




The importance of details is expressed in every corner of the apartment.






Master bedroom
The master bedroom combined with one of the bathrooms is designed to deliver maximum comfort.


Restroom











Kids' bedroom
Children's rooms express their personalities. The daughter of the apartment owners loves the color pink and ballet, so in the interior, we added some details letting her be close to her dreams.





While the son of the apartment owners is in love with music and guitar.
Everything is selected to emphasize himself.
Everything is selected to emphasize himself.






Working process




Thanks for watching!


