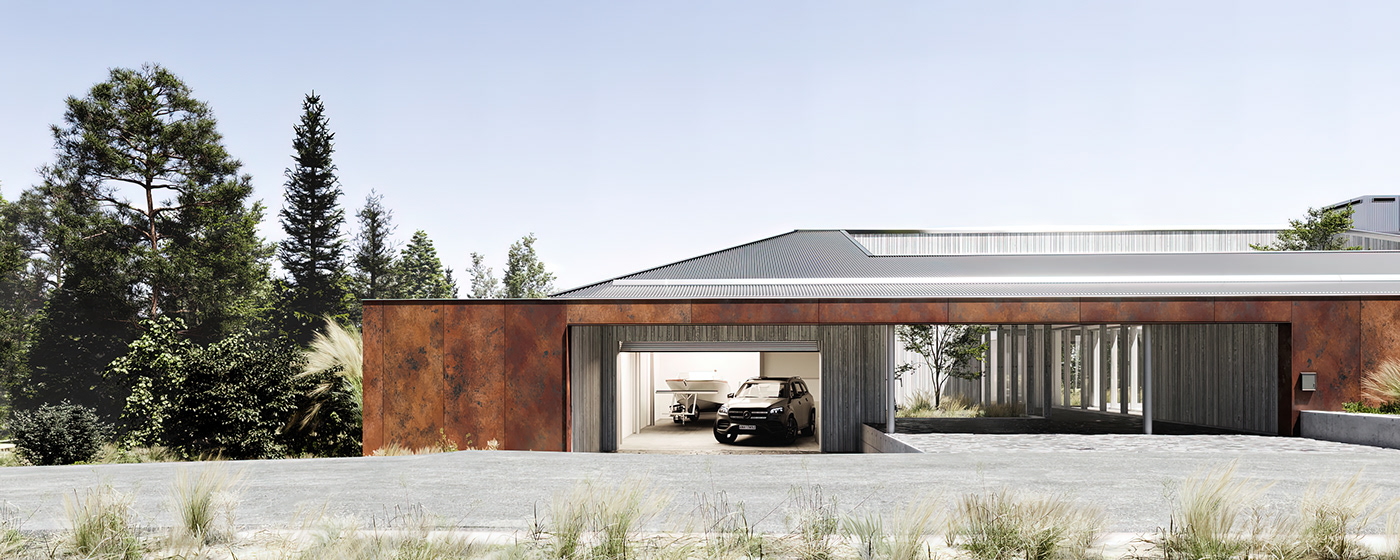
NEMO
architectural project
by ZROBIM architects
ARCHITECTS: Nikita Abanin, Uladzimir Babitski | LOCATION: Russia, Moscow | AREA: 351 sq.m. | YEAR: 2022

PROJECT DESCRIPTION
The main concept of this individual residential building is to create an internal private space, through the formation of two atriums.
The volumetric solution of the house is represented by a wide one-story volume, covered with a common four-pitched roof with holes.
From the main facade, the house is a solid squat wall, completely finished with sheets of Corten steel, due to the fact that the wall extends beyond the house, it was possible to avoid the installation of a fence. The entrance to the house and the garage is through an open atrium, which, in contrast to the blank wall of the main facade, forms a compositional center and invites you to go inside the house.
The main concept of this individual residential building is to create an internal private space, through the formation of two atriums.
The volumetric solution of the house is represented by a wide one-story volume, covered with a common four-pitched roof with holes.
From the main facade, the house is a solid squat wall, completely finished with sheets of Corten steel, due to the fact that the wall extends beyond the house, it was possible to avoid the installation of a fence. The entrance to the house and the garage is through an open atrium, which, in contrast to the blank wall of the main facade, forms a compositional center and invites you to go inside the house.


Along the passage to the main entrance through the atrium, an open gallery is arranged, adjacent to the glazed part of the house, thus, passing by it, you can see all the life inside.
Opening the door to the house, the first thing that catches your eye is the huge amount of light that enters through the large stained glass windows, passing from the walls to the roof level.
The glazed gallery adjacent to the common area is a link between the living room and the spa unit, and at the same time a separator between the open and closed atrium. It is made in frame technology - a double-glazed window is mounted directly into wooden racks.
Opening the door to the house, the first thing that catches your eye is the huge amount of light that enters through the large stained glass windows, passing from the walls to the roof level.
The glazed gallery adjacent to the common area is a link between the living room and the spa unit, and at the same time a separator between the open and closed atrium. It is made in frame technology - a double-glazed window is mounted directly into wooden racks.


The complex shape of the roof is due to the functional composition of the premises, under the ridge there is a living area and a place to store the boat, as the ceiling height decreases, the remaining rooms are located, so the ceiling height in the SPA block is only 2.6 meters.
The concept of finishing materials consists in a tactile and interesting larch lath of different widths, which will age beautifully with time, and roofs made of galvanized corrugated profiled sheet, which will reflect the heavenly shade in itself like a mirror.
The concept of finishing materials consists in a tactile and interesting larch lath of different widths, which will age beautifully with time, and roofs made of galvanized corrugated profiled sheet, which will reflect the heavenly shade in itself like a mirror.




3D scheme

3D section scheme

Floor plan

Thank you for watching!




