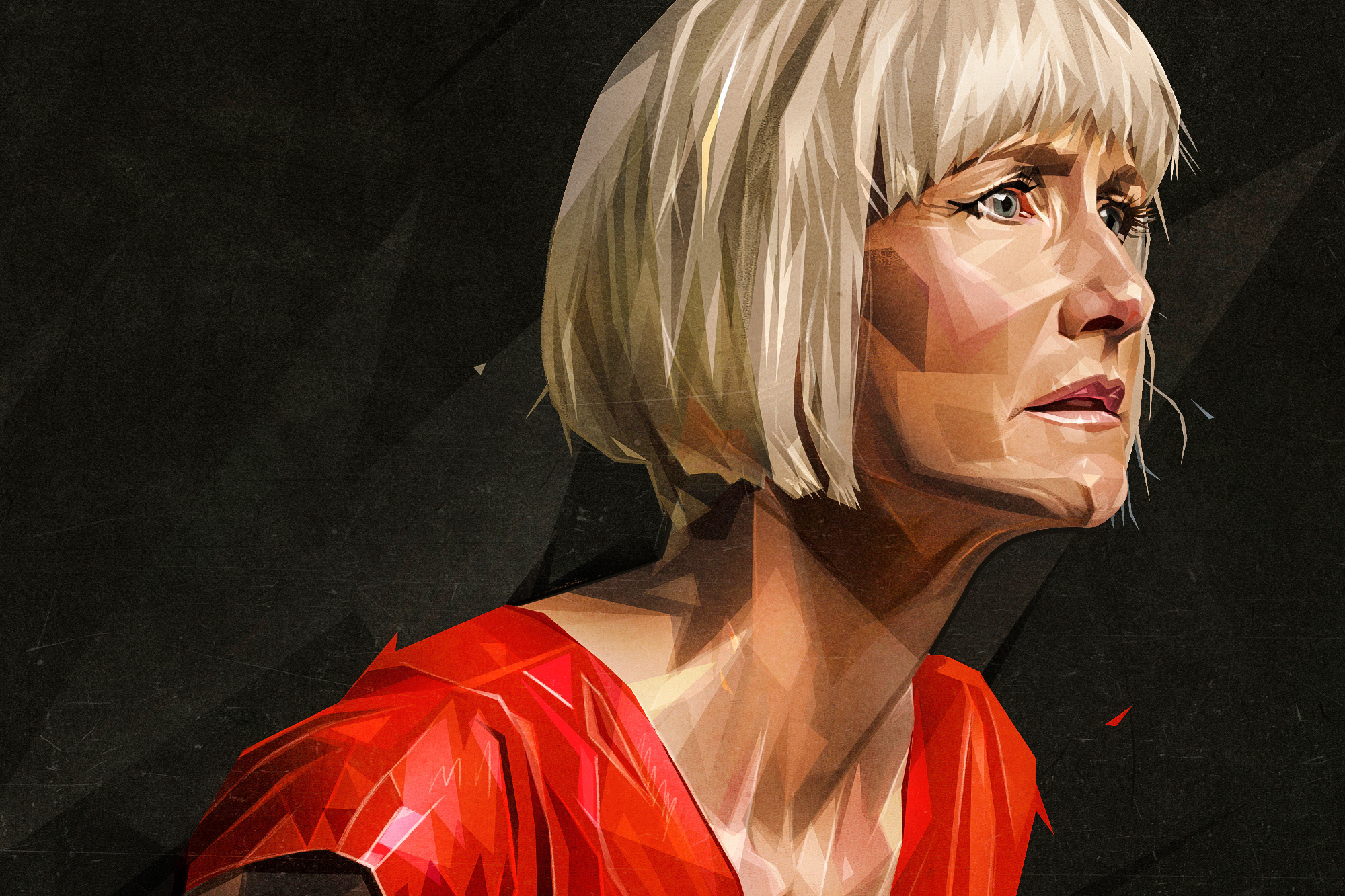Garnizon Quarter
Establishment quarter IX is located on the well-known Gdańsk Garnizon. The estate was built on the site of a former military barracks and today is famous for its luxurious character, combining residential function with cultural and high-standard housing. Our premise includes one quarter, located in the center of the Garnizon, at the entrance from the south side of the settlement.
Site analysis




In the immediate vicinity of the developed area there is an inner-city development. Due to the nature of the district Wrzeszcz Górny there are buildings with different functions, especially a lot of service facilities. It is dominated by rather low buildings-from 1 to 5 floors. A large concentration of higher buildings is located mainly on the garrison estate.
The settlement is located near the main thoroughfare of Gdańsk - Grunwaldzka Avenue. To the south of the settlement is Słowackiego street, from which you can easily get to the airport and to the ring road of Tricity.
The settlement is located near the main thoroughfare of Gdańsk - Grunwaldzka Avenue. To the south of the settlement is Słowackiego street, from which you can easily get to the airport and to the ring road of Tricity.
Masterplan

Located at the very beginning of the district, the building is intended to represent the high class of the district. The residential part of the estate is connected to the surroundings, taking into account the different number of floors. In general, the quarter we are developing has a similar structure to the neighboring quarters. They consist of higher and lower objects. There are also rounded shapes, as on our assumption. The dominant feature of the estate will be the office, which will have a simple but eye-catching shape: a square, having symmetrical soundings from the outside and inside the estate-from the outside rounding dominates, and from the inside it appeals to the soft shapes of space development, as if extending this idea.
Public space diagrams: winter & summer


The philosophy of public spaces is based on the characteristic division resulting from the function of this space-the public square, connecting the dormitory, services on the ground floor of a residential building and an office, is a soft space, has rounded edges of lawns which helps people to relax more in a large open space and helps to feel like a meadow being in the very centre of an urbanized premise. Part of the small architecture is the amphitheatre, which takes the functions of benches and helps more people to feel like a community. It is designed with a "staircase" on which you can sit or lie down. In addition, there is a place to walk, to put, for example, tables with chairs, a Christmas tree, an ice cream box, etc. The semi-public space immediately shows its privacy to non-residents with the help of a more regular space-here we will meet with straightened paths and edges. For residents, it gives a sense of order and tranquillity, they also have an open space for a small playground, barbecue and sports. This space does not require a special fence, it hints at its privacy through the greenery and shape.
Planned land use

The area will be used by people living in a multifamily building and a private dormitory, as well as by people working in an office building and services. Outsiders can also pass through the quarter.
Depending on the time of day and season, the area will be used differently.

Authors: Antoni Hope, Ksenia Orlova, Natalia Wolska
GP WA PG 2022





