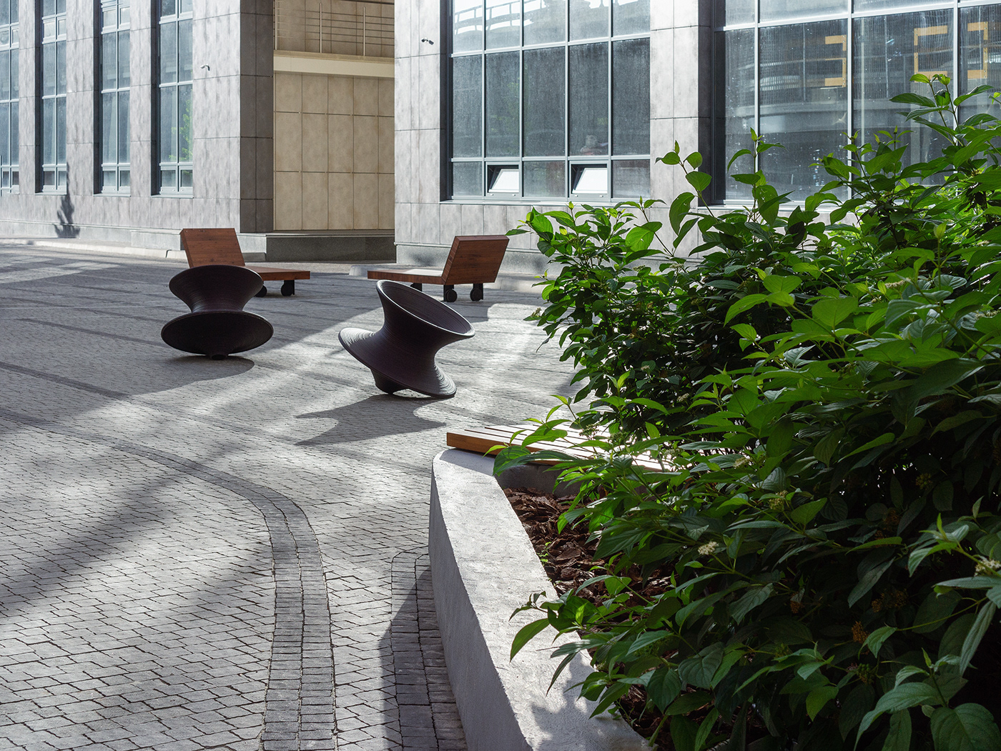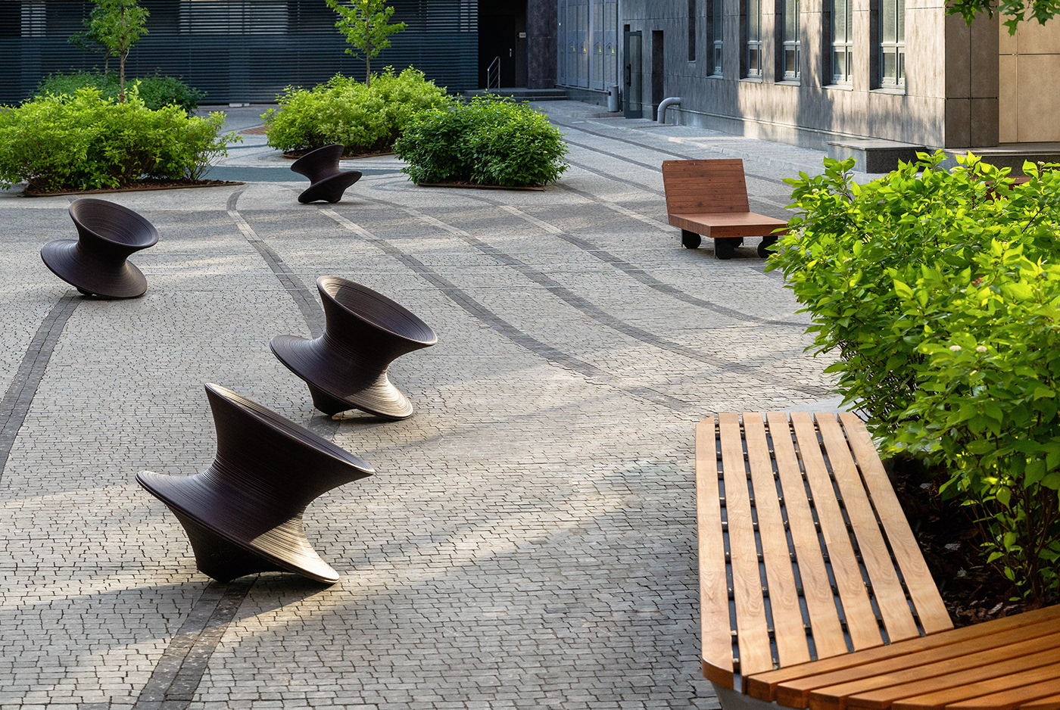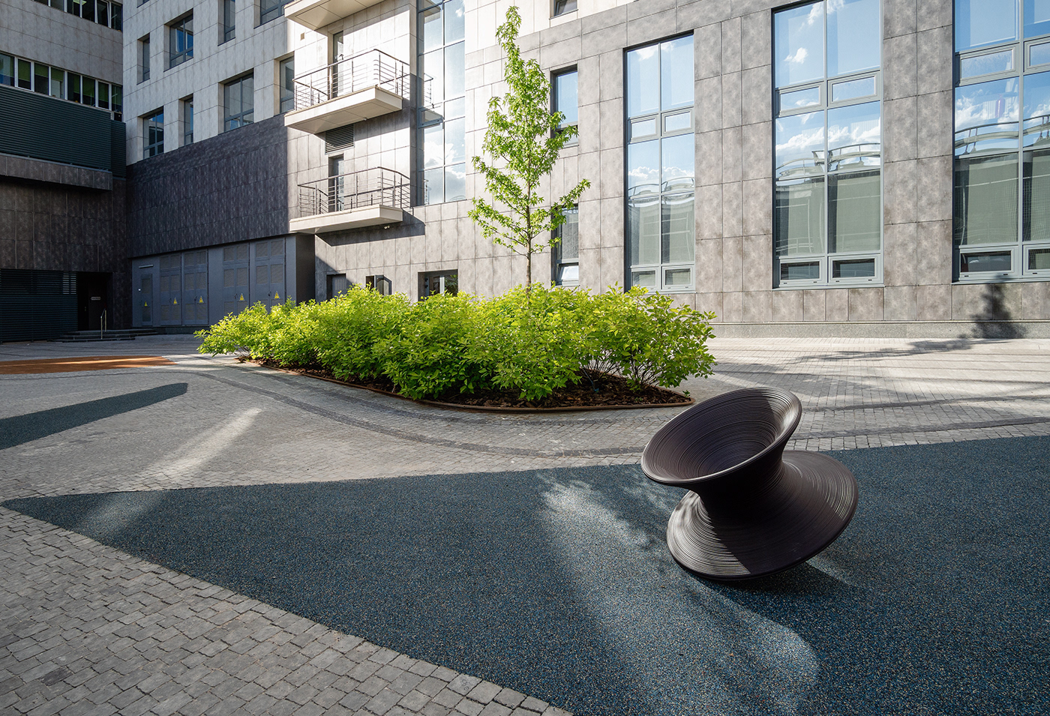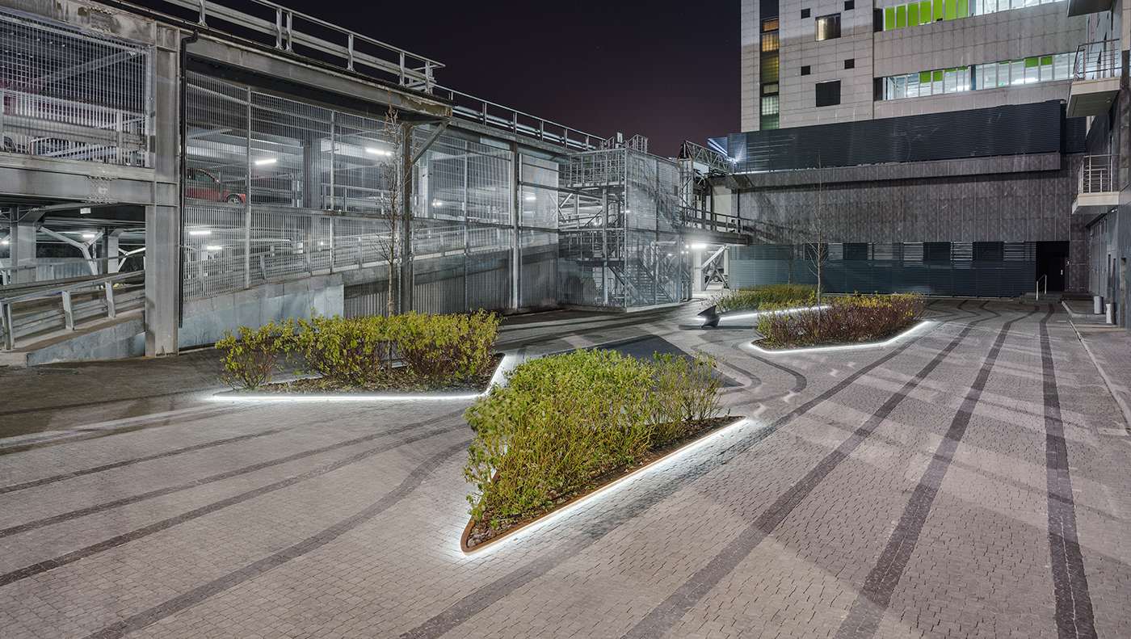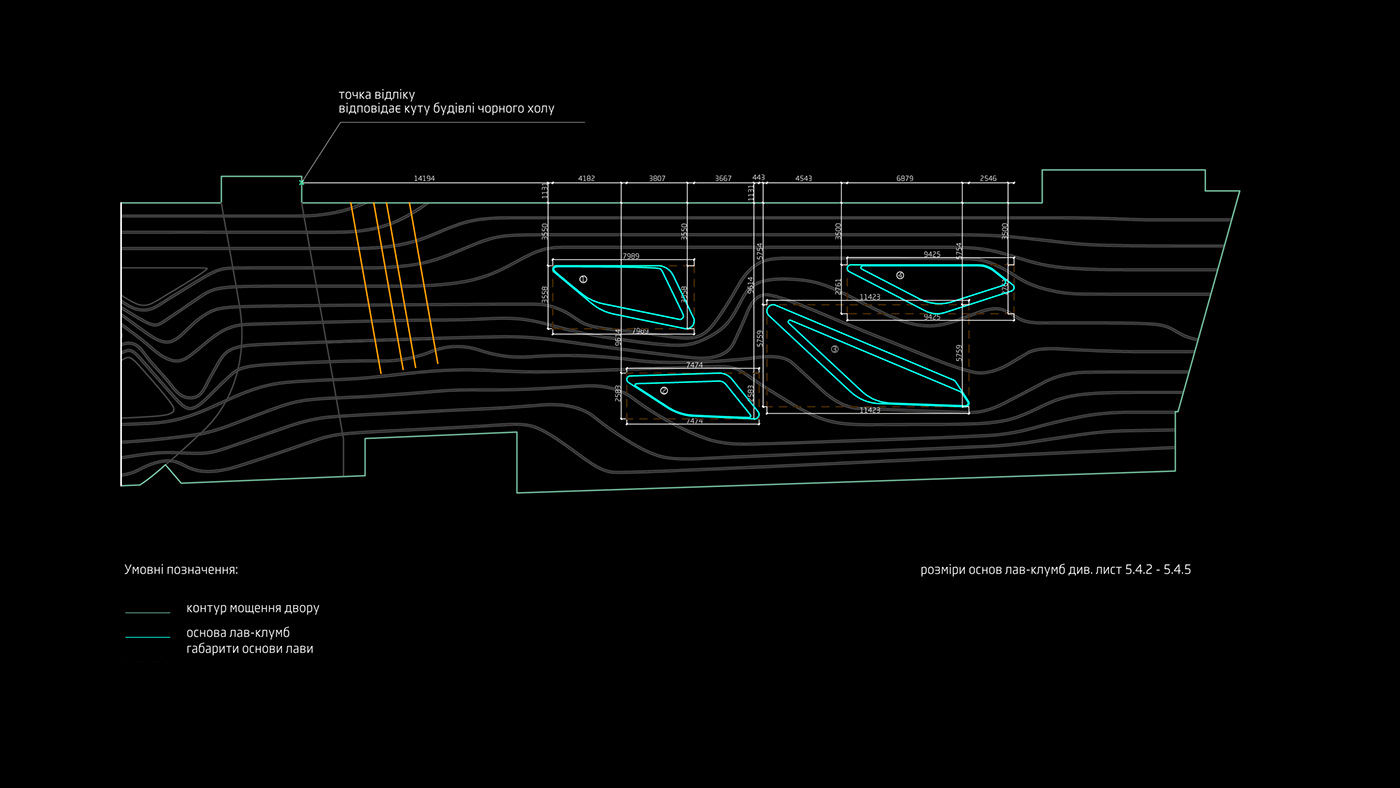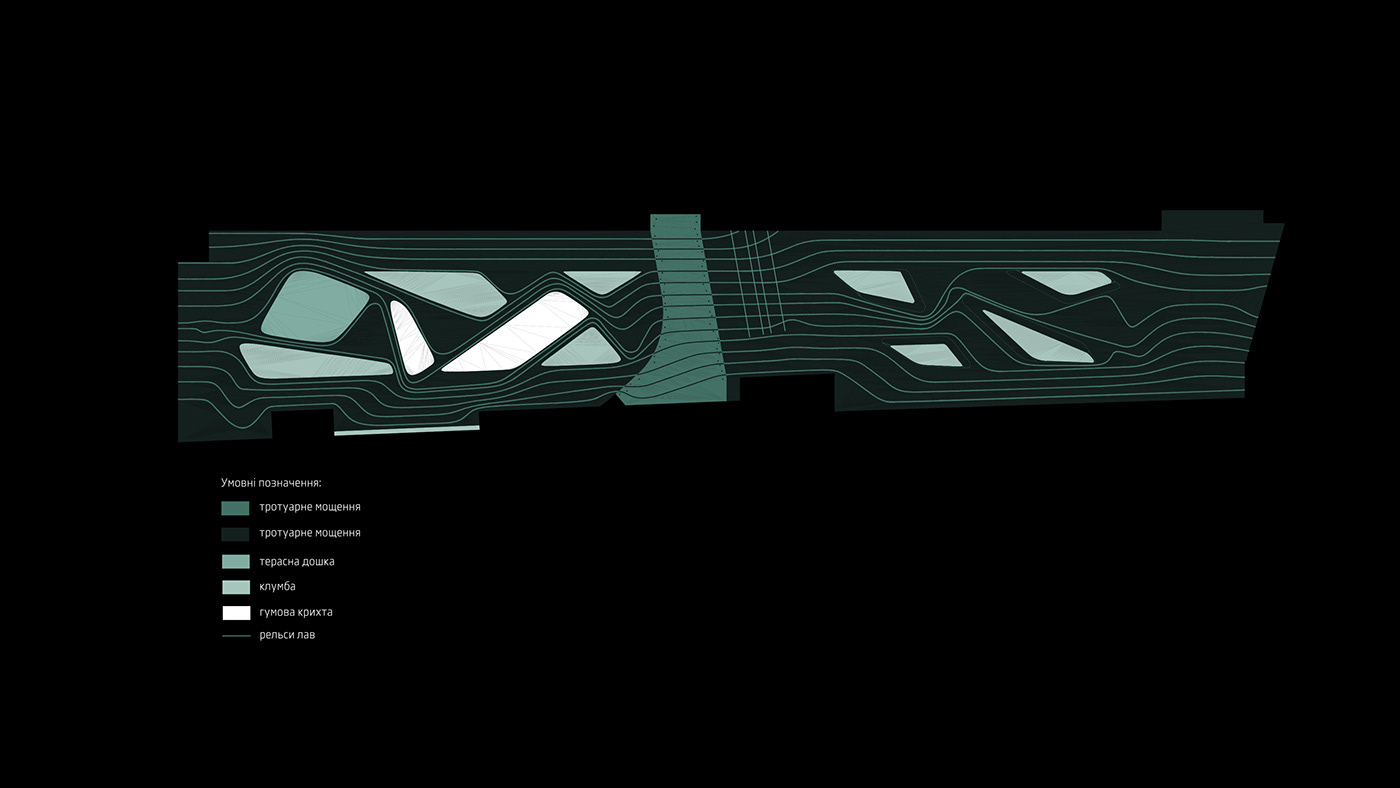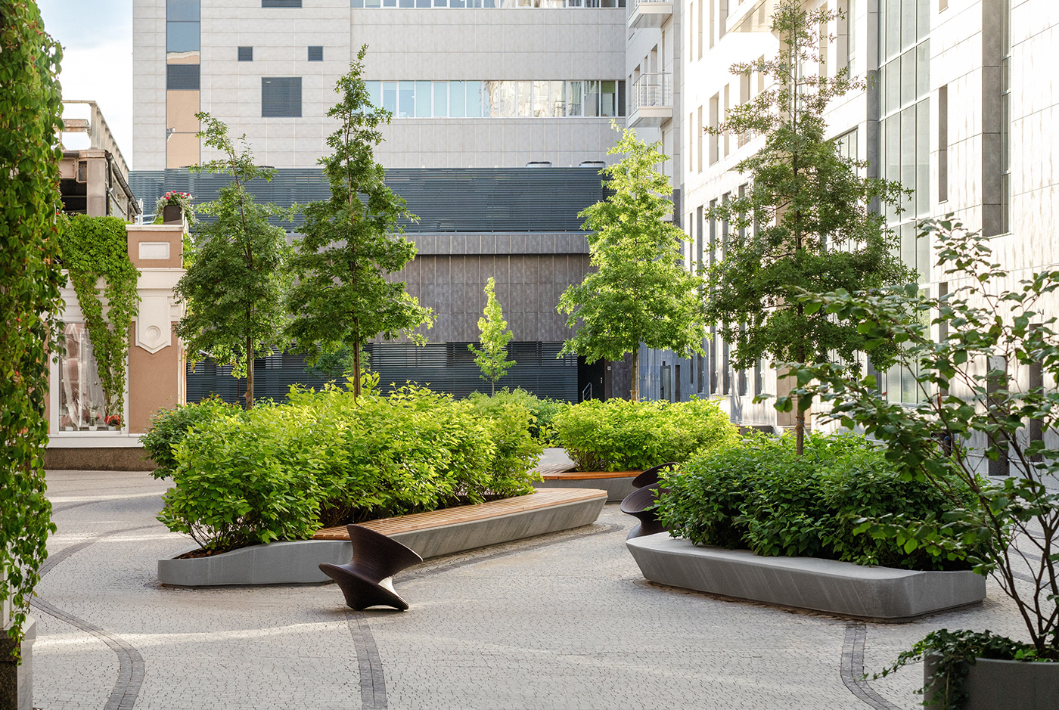
Coexistence Garden
A courtyard landscape for Europassage Business Park
A courtyard landscape for Europassage Business Park
Coexistence garden is a courtyard landscape with an area of about 2,000 square meters for Europassage Business Park, located on Prakhovykh street in Kyiv. Space’s main task is to create cosiness and comfort for employees and appraisers.
NAME: Coexistence Garden
WORK NAME: PRK3
LOCATION: 52-58, Prakhovykh Family str., Europassage Business Park, Kyiv, 01033 Ukraine
AREA: appx. 2 000 m2
DATE: 2018-2020
PROGRAMME: Business park courtyard
PHOTO: Alik Usik
AWARDS: 2020 National Landscape Design Award, [2nd place] in the commercial objects category, Kyiv, Ukraine
STATUS: Implemented
ARCHITECTURE: Aranchii Architects
DESIGN: Dmytro Aranchii
TEAM: Anhelina Hladushevska, Bohdan Hadzhylov
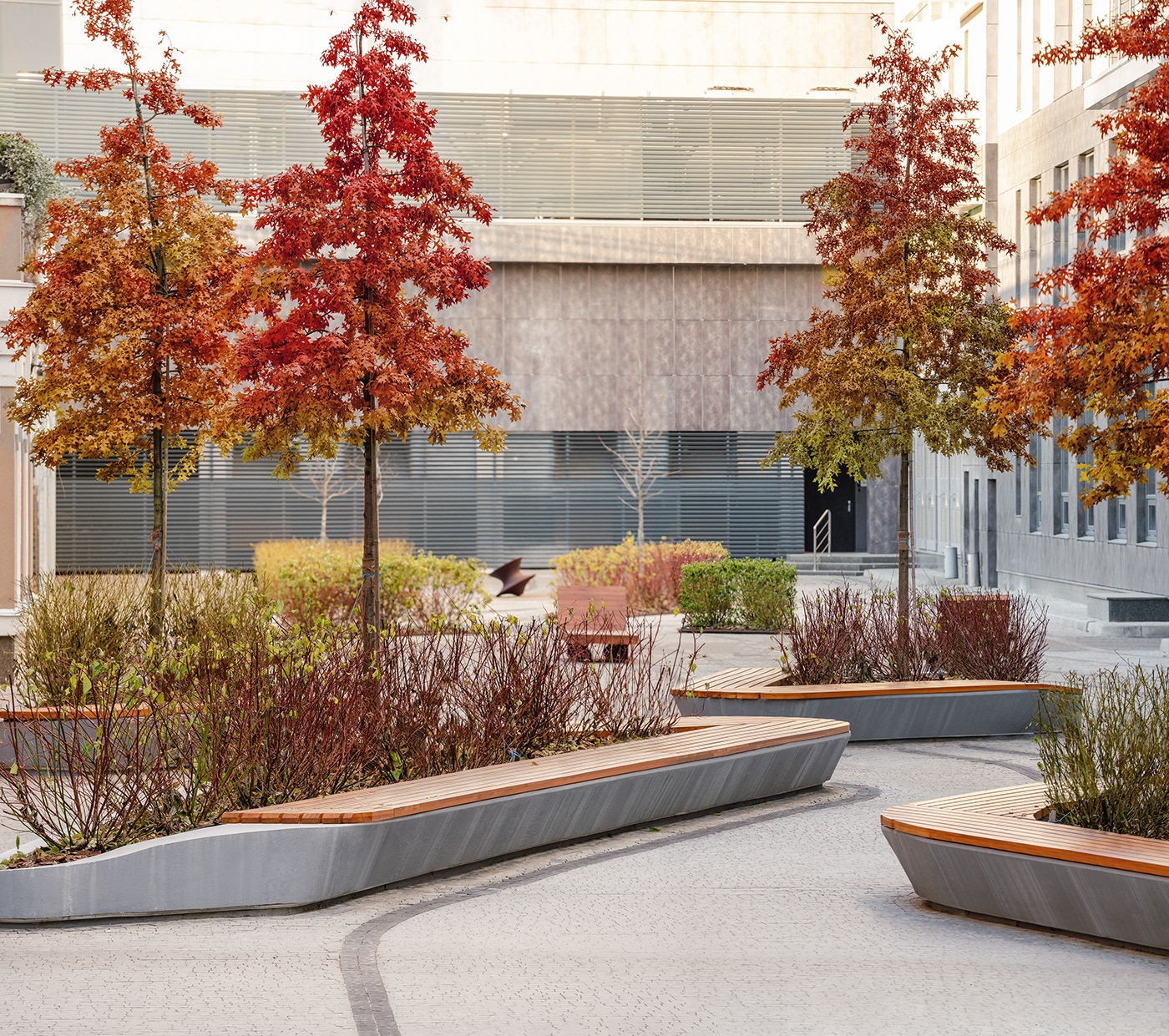
MAIN CONCEPT
Coexistence Garden is an embody of landscape, which combines the advantages of modern architectural design and practical landscape design. The main idea was to turn the patio space of the business park into living space full of green islands and places to relax. The design of the yard of the Europassage business park in Kyiv improves the quality of the working environment of employees in functional and atmospheric aspects.
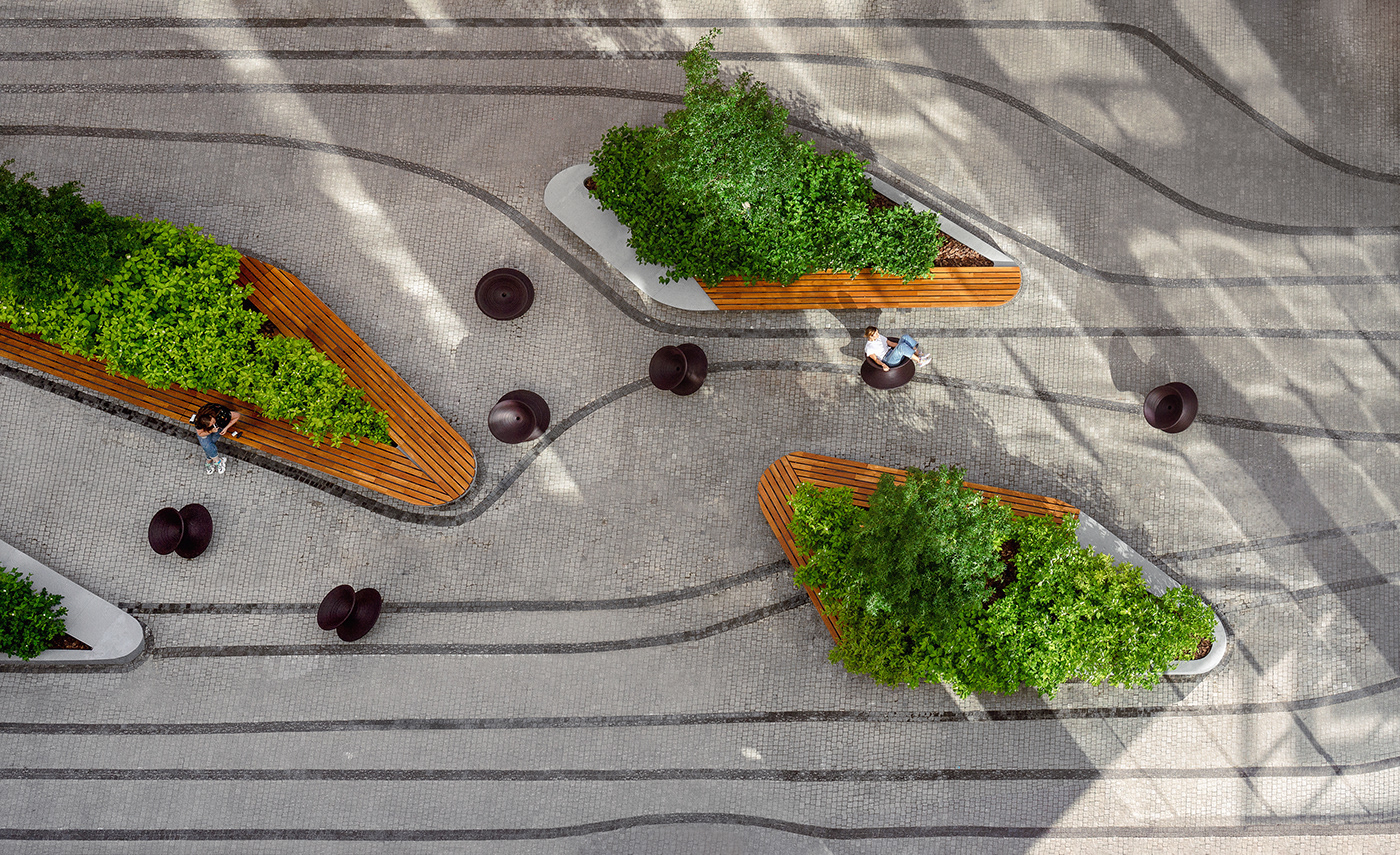
MORPHOGENESIS and SUSTAINABLE DEVELOPMENT
Coexistence Garden is formed by geometric curves, indicating the main direction of transit through the yard and enveloping the functional accents. It also divides a quiet and efficient part with a summer cinema, landscaping and movable benches.
Island-shape zones are oases of landscaping. The green islands of the quiet part of the Coexistence Garden are surrounded by smooth concrete curved benches covered with the strongest Ukrainian wood - acacia. Benches have an increase in the height of seats and a decrease in the place where there are no seats. Inside bushes, there are colourful accents. These are liquidambar trees [literally liquid amber], which turn yellow in five shades in autumn.
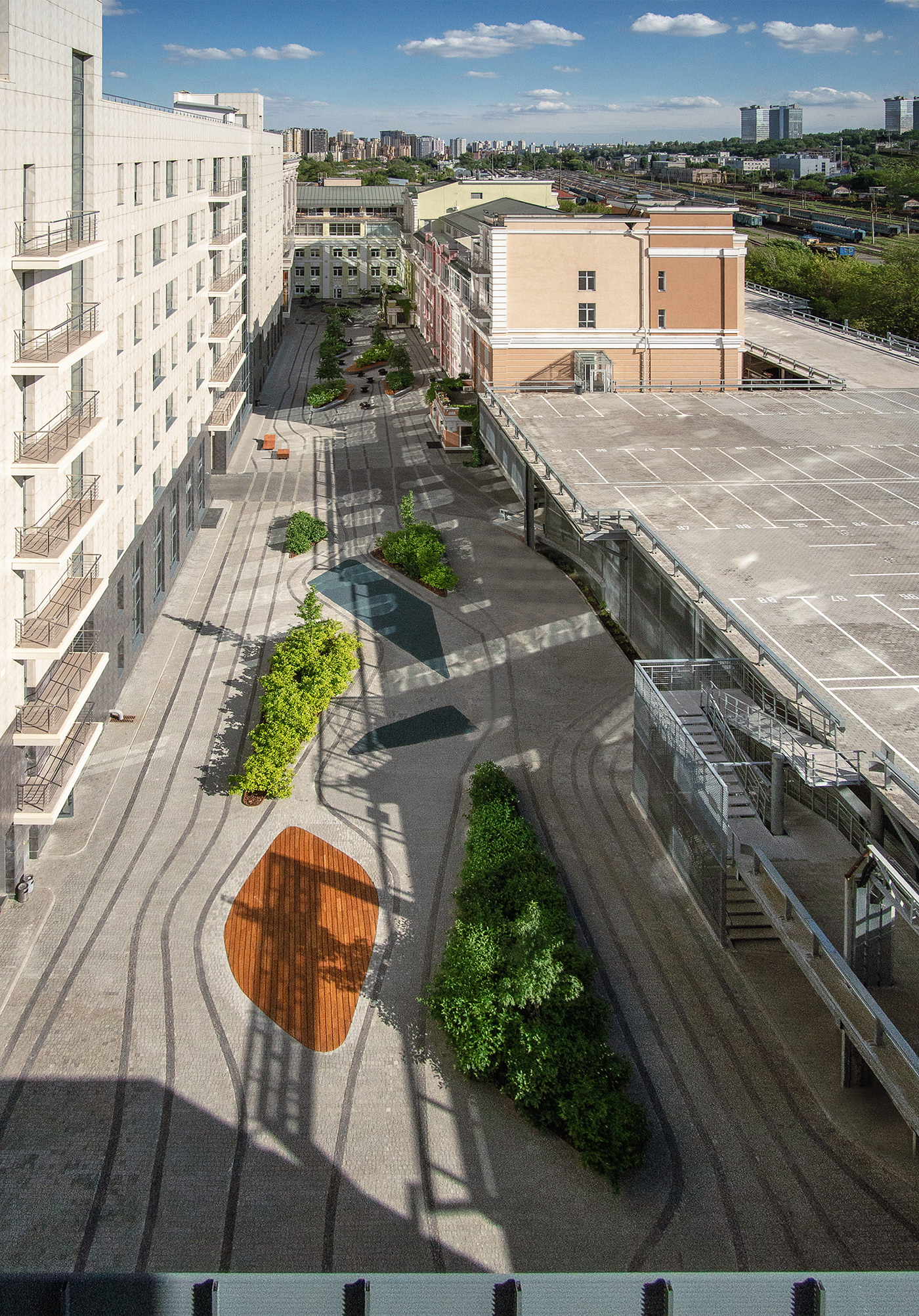
The quiet part of the Garden is separated from the active part by benches on rails, contributing to the diversification of scenarios. They can be brought together for joint rest or pushed away for intimacy and solitude.


The active part of the yard has islands made in one level with the floor, the sides of which are made of corten steel. The islands contain red oaks. Also, the active part boasts coverings from a terrace board and a rubber crumb (promote a break for yoga/fitness). The crumb is made of the grated soles of used Nike sneakers. This solution is not only a recyclable contribution to the ecosystem but is also 20% lower than the price of primary raw materials.
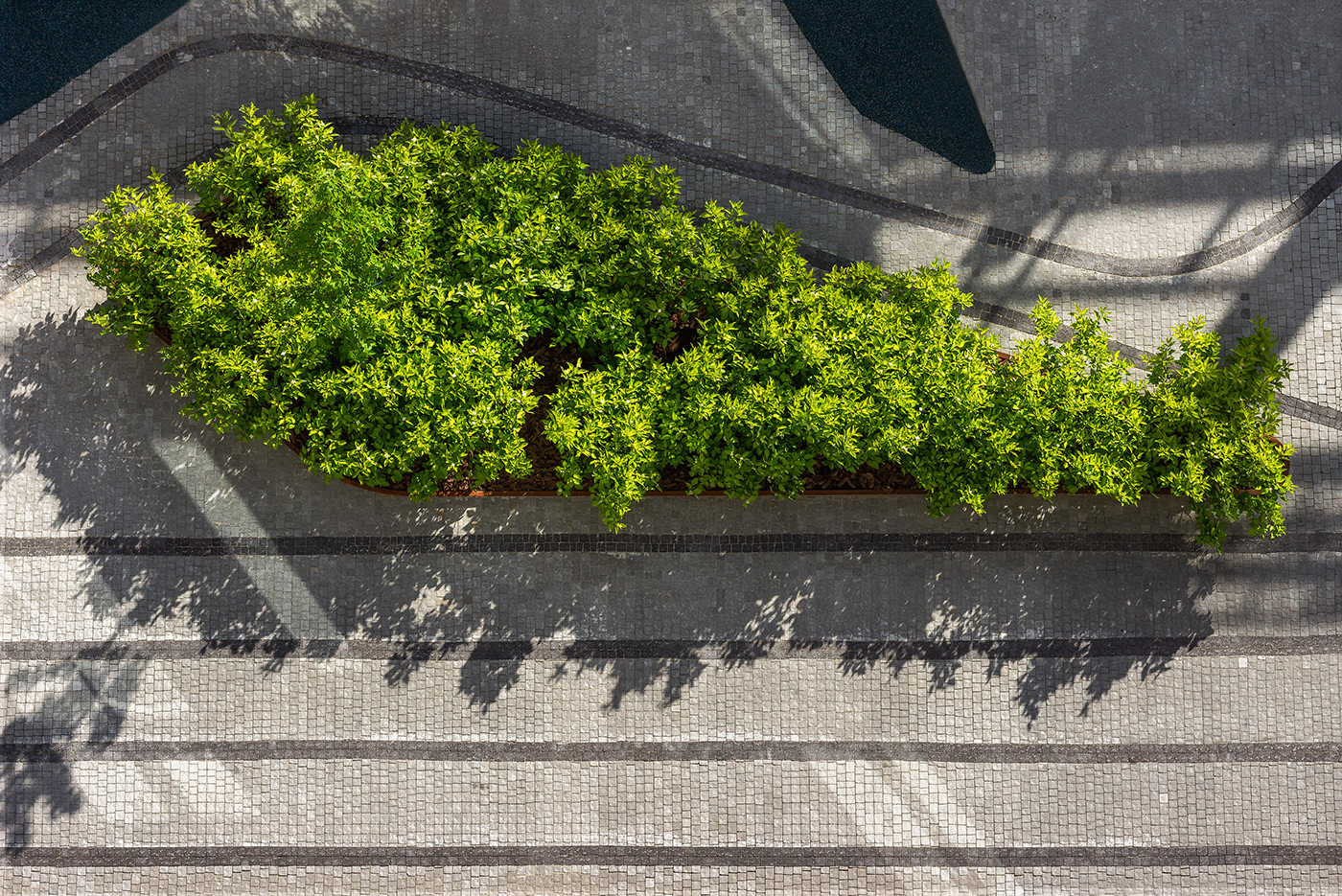
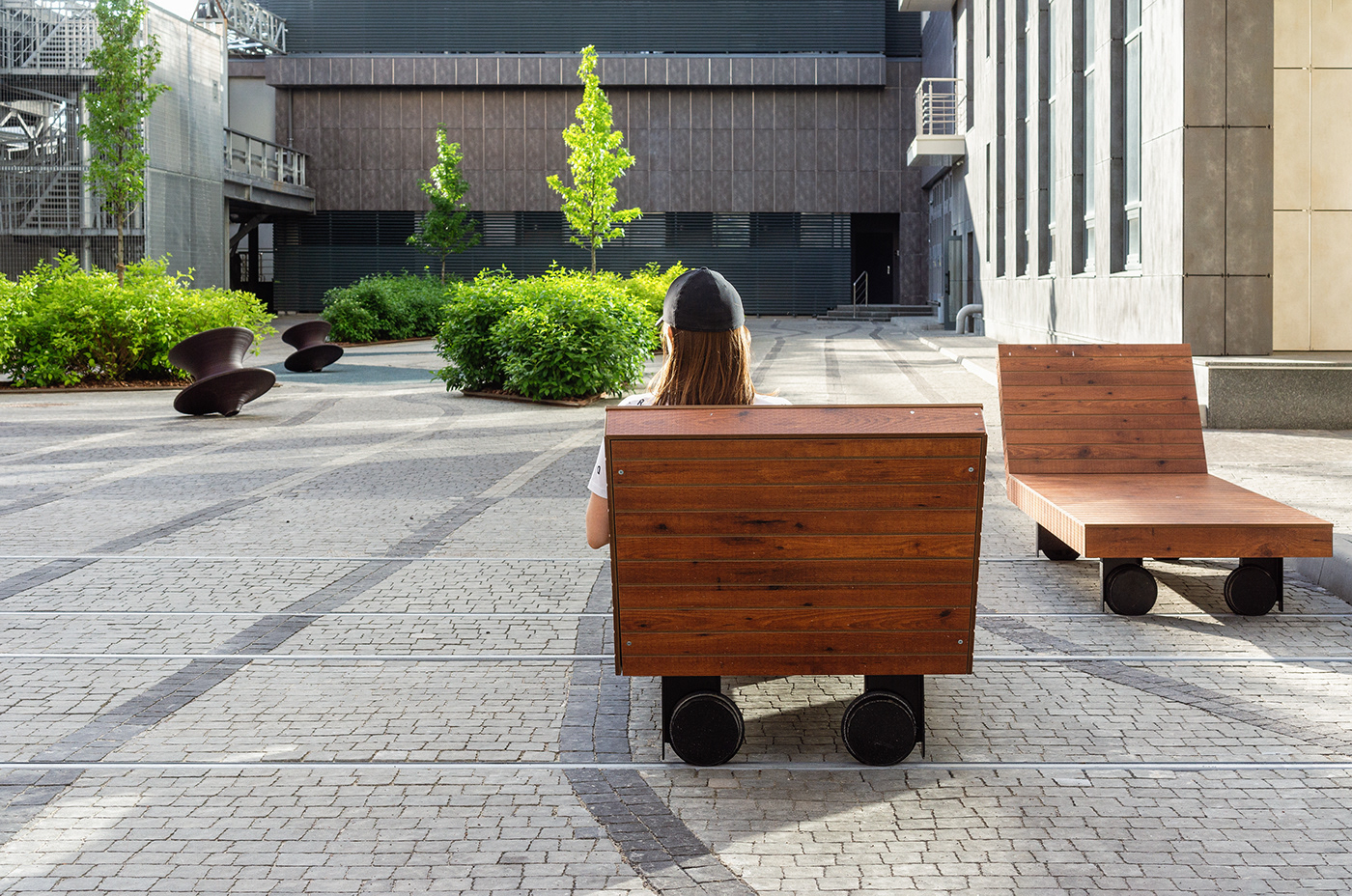


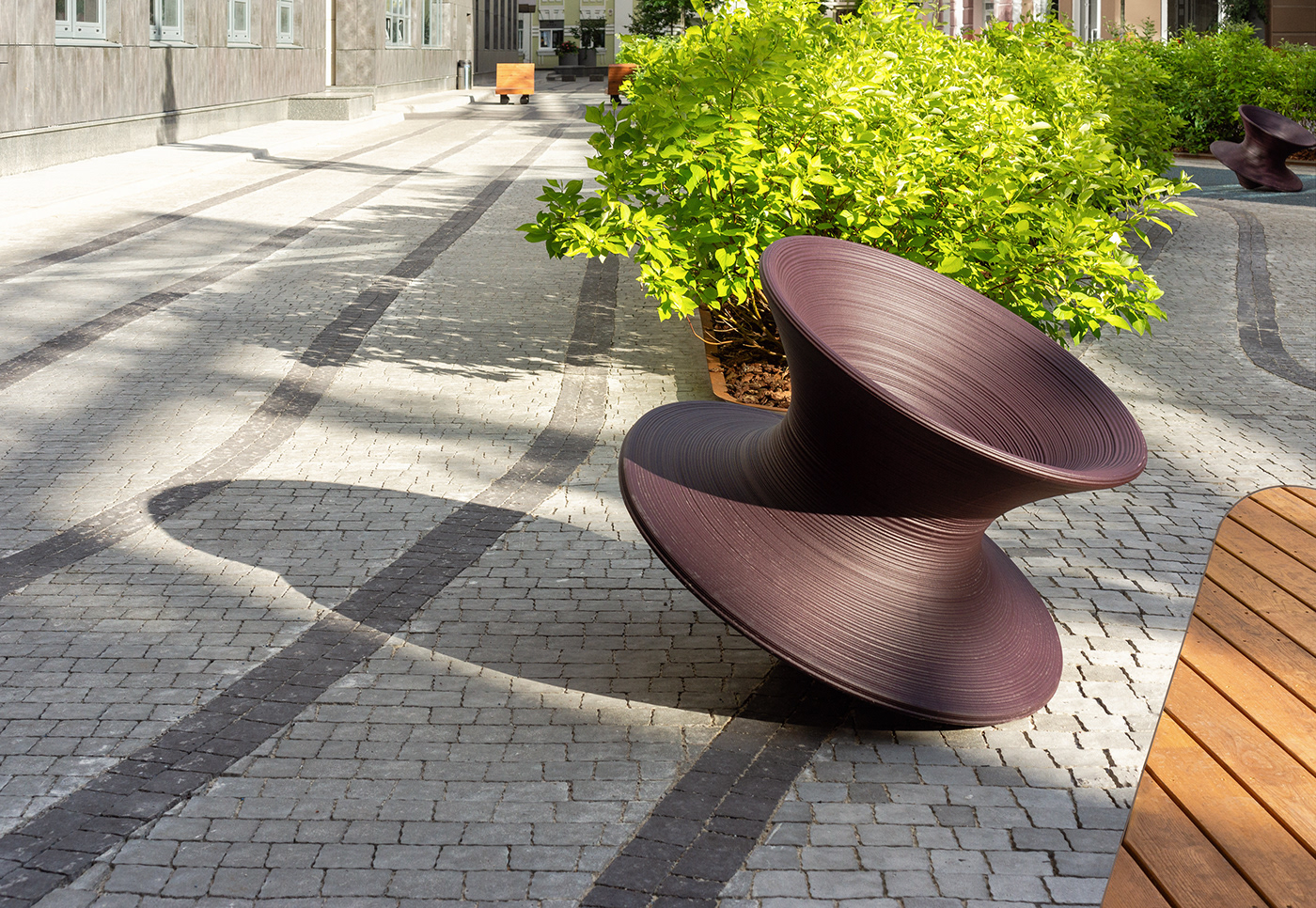
Bicycle parking is provided next to the patio in the car park, facilitating cycling trips.
In the future, the curling plants will weave a galvanised parking net to form a green wall.


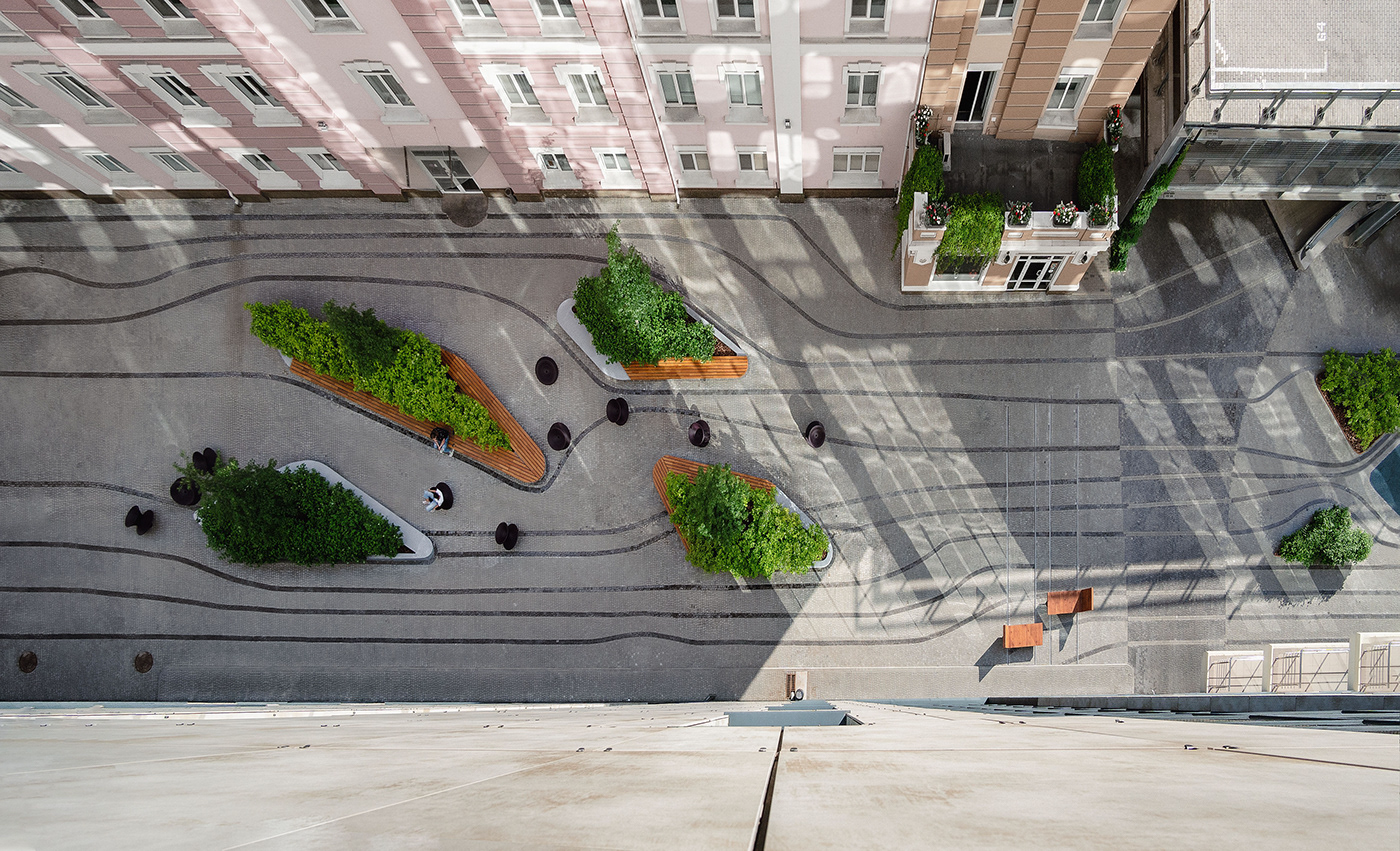


Under the islands, there is evening illumination. Unique boards and niches are provided for this purpose. This design makes the visual levitation effect of islands.
