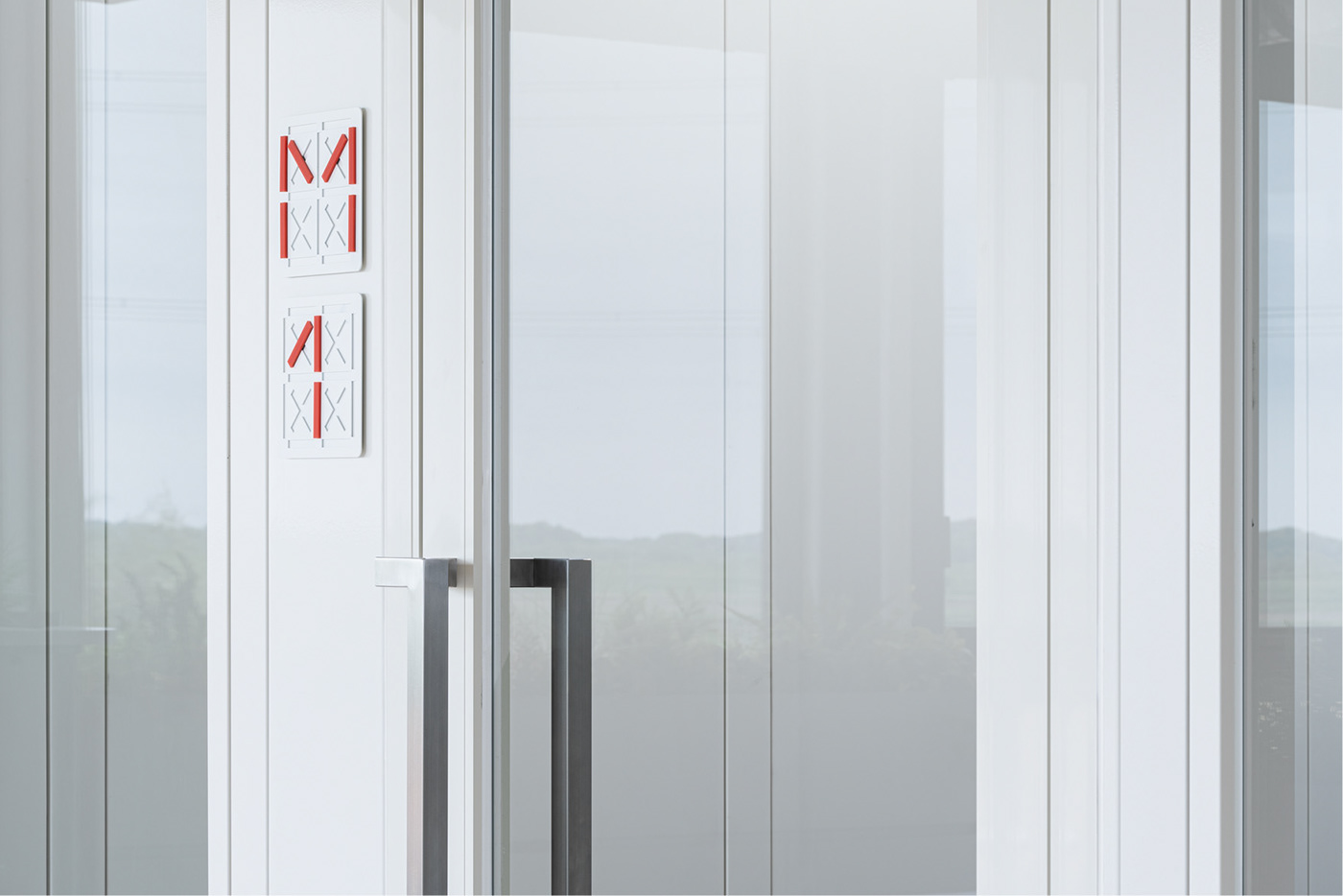
Signage design for the new MS LAB building of Sankyo Frontier, which is Japan’s leading modular space provider.The new MS LAB is a three-story office building built with the company’s modular space solution Mobile Space and presents the potential of the product. Mobile Space features high flexibility and is designed to be relocated and expanded easily. The walls in the office are also removable, allowing the space to be rearranged.
For the signage plan, we proposed to use magnetic bars to display letters and pictograms, a design that can flexibly respond to changes in space. The magnetic bars are arranged in a grid on 141 x 141 mm square plates and can display various information such as floor numbers and room names. A magnetic sheet is applied on the back of each plate, allowing the plates to be attached to and detached from a steel wall surface. It’s up to users’ creativity how they are used. Through this project, we were able to realize signage that embodies the flexibility and creativity of Mobile Space.
For the signage plan, we proposed to use magnetic bars to display letters and pictograms, a design that can flexibly respond to changes in space. The magnetic bars are arranged in a grid on 141 x 141 mm square plates and can display various information such as floor numbers and room names. A magnetic sheet is applied on the back of each plate, allowing the plates to be attached to and detached from a steel wall surface. It’s up to users’ creativity how they are used. Through this project, we were able to realize signage that embodies the flexibility and creativity of Mobile Space.


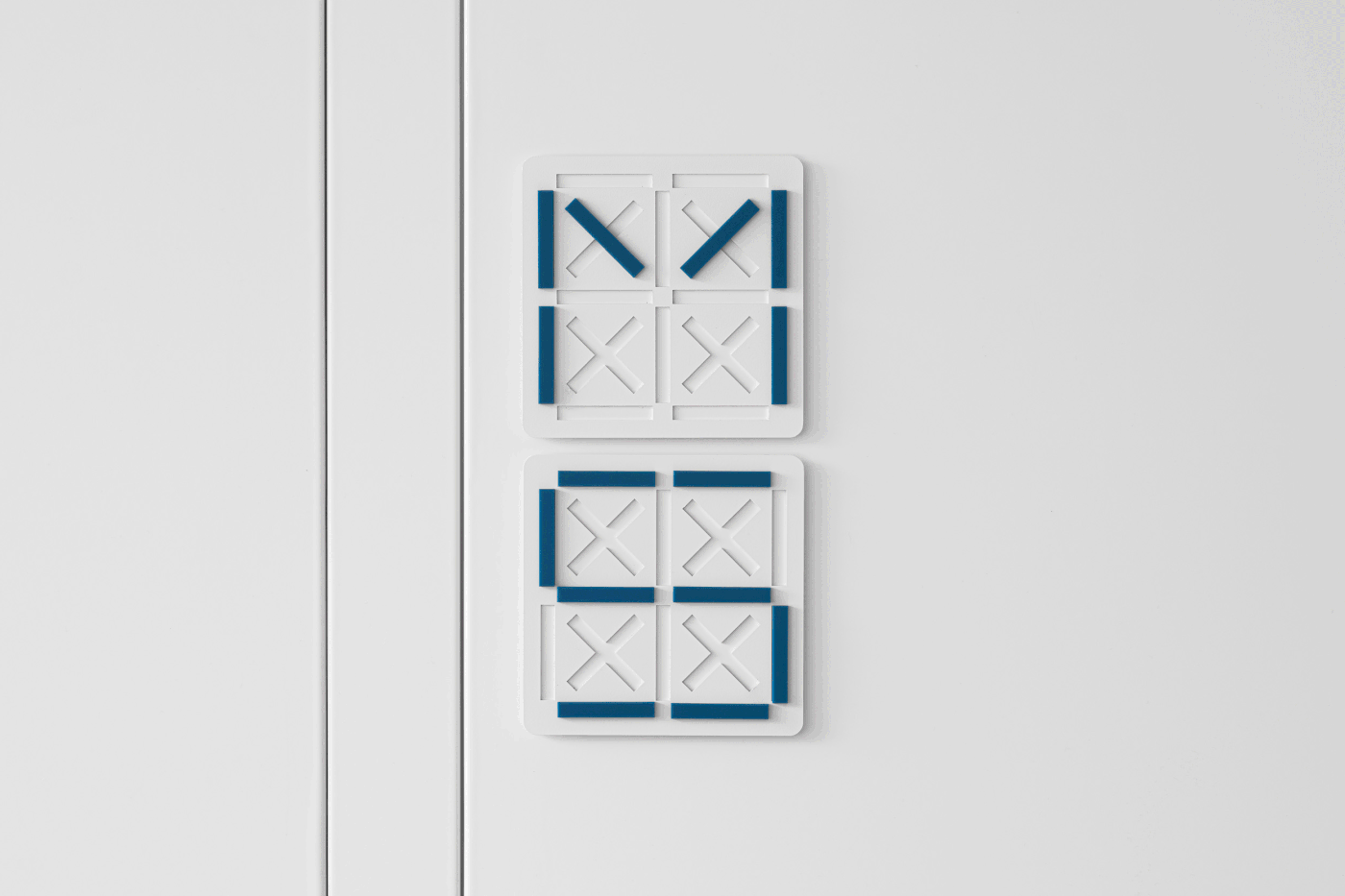
The magnet bar is placed on the grid of a 141 mm square plate and can display various information.
Since the wall of the building is made of steel, the plate body is designed so that it can be attached to and detached from the wall with a magnet.
Since the wall of the building is made of steel, the plate body is designed so that it can be attached to and detached from the wall with a magnet.
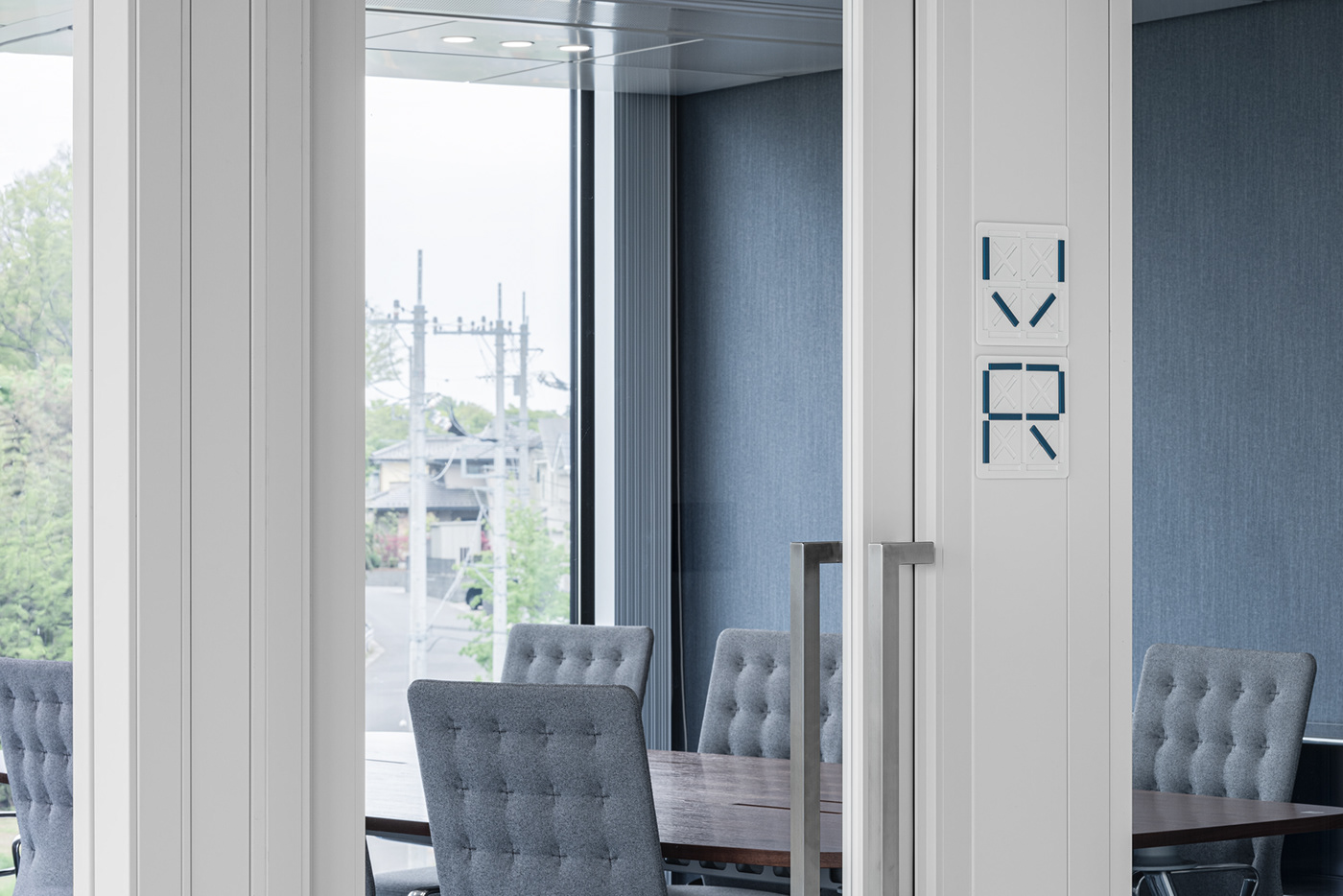
The room name is displayed in two-letter alphanumerical characters. VR → Vip Room
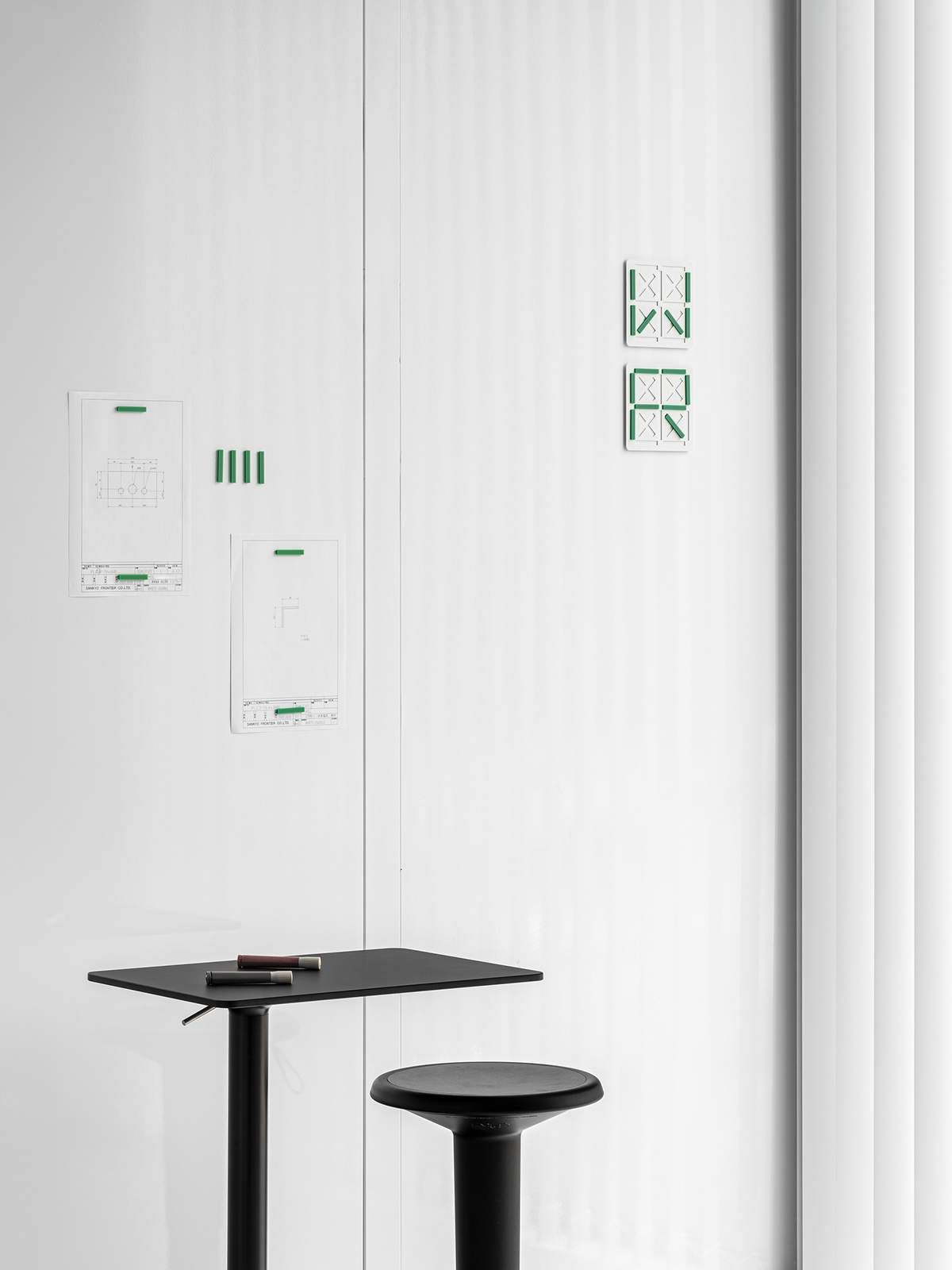
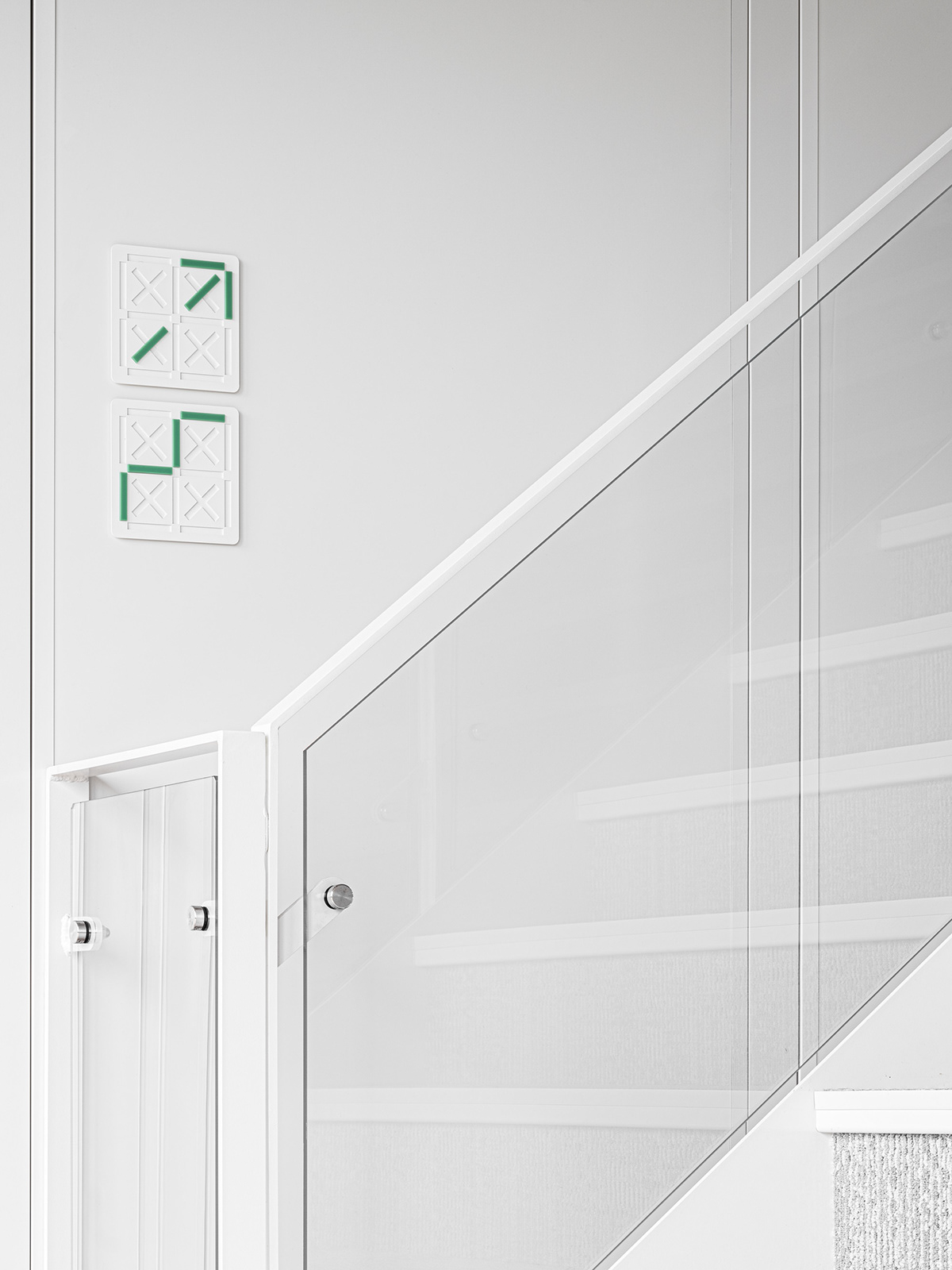
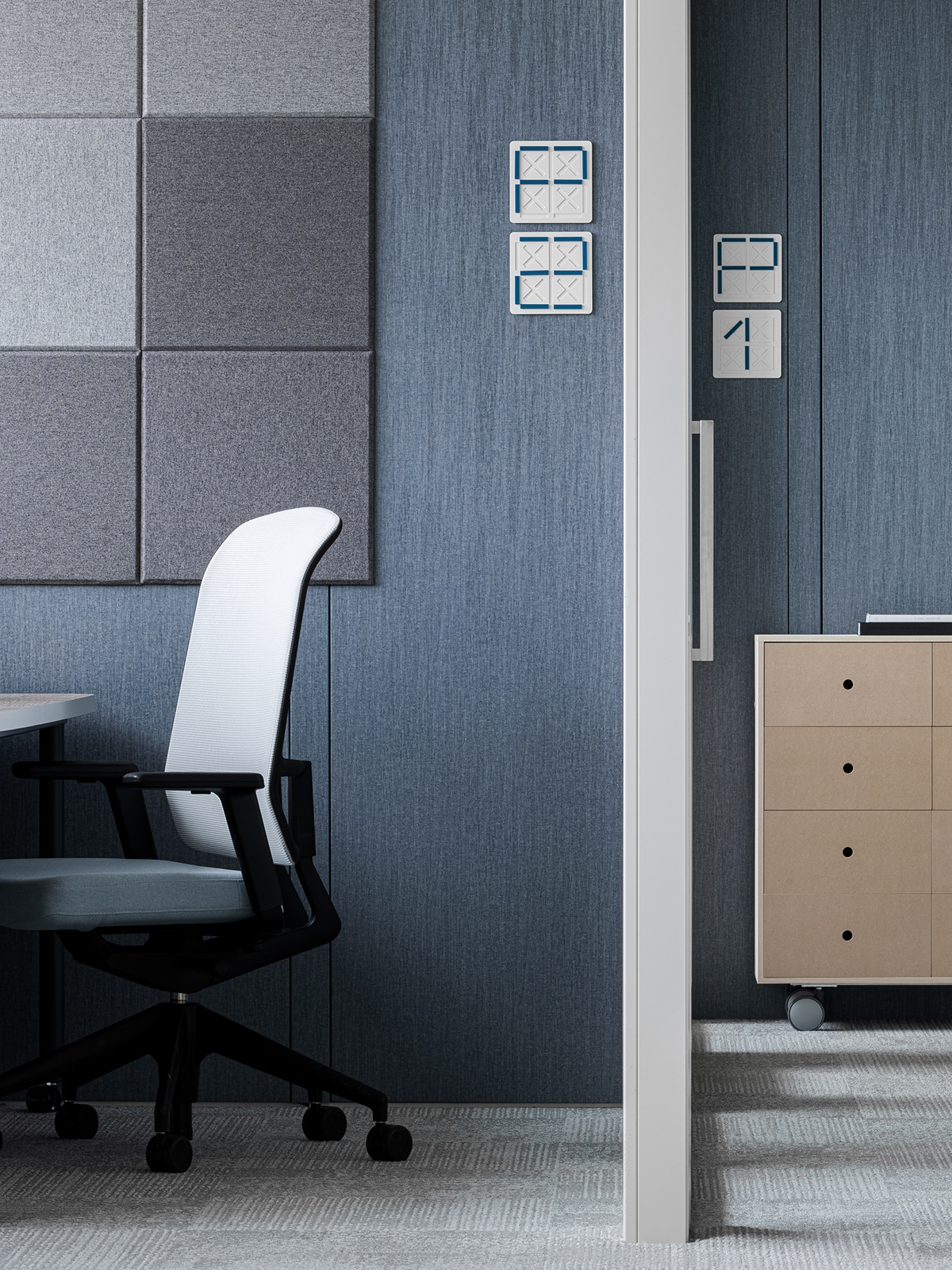
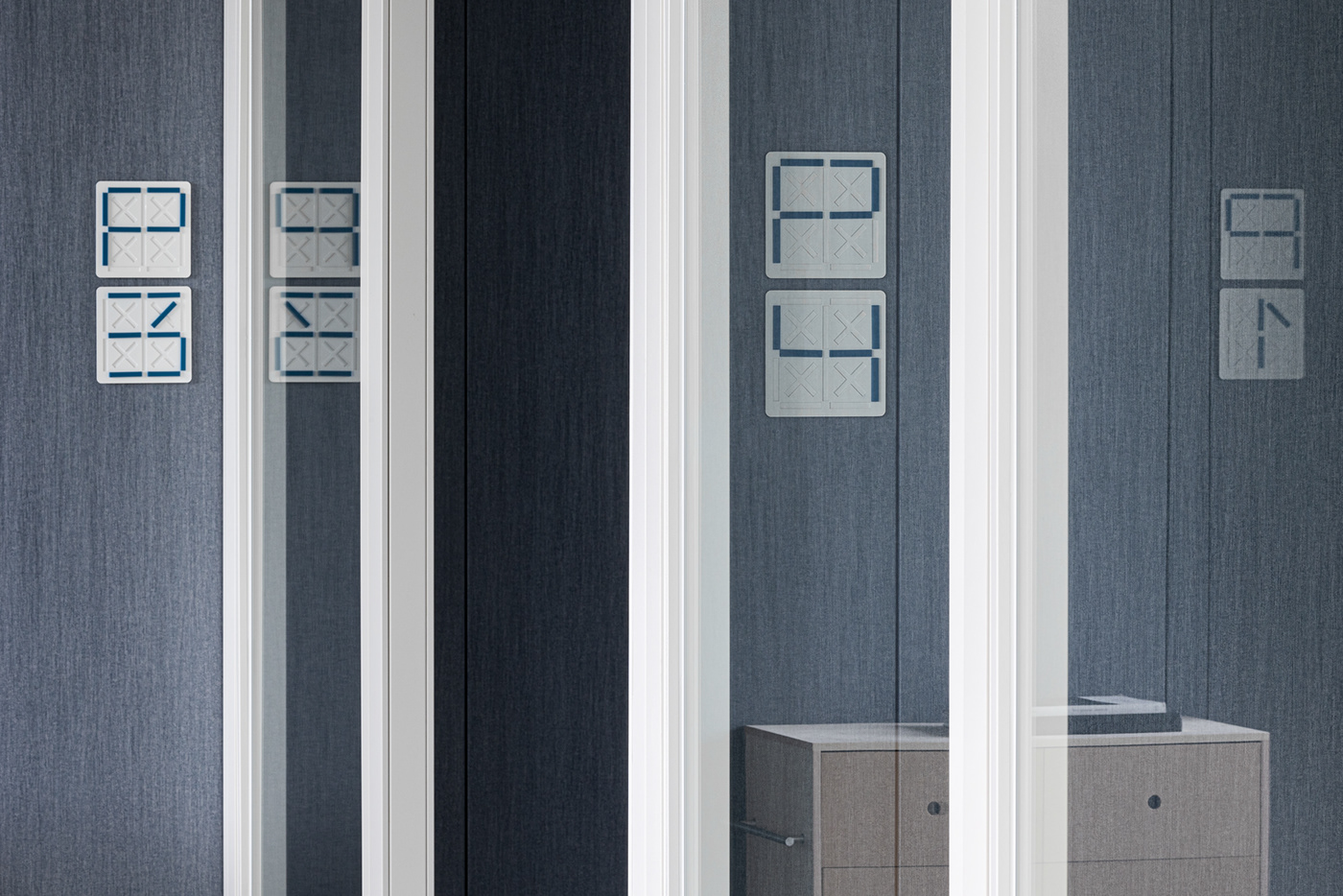
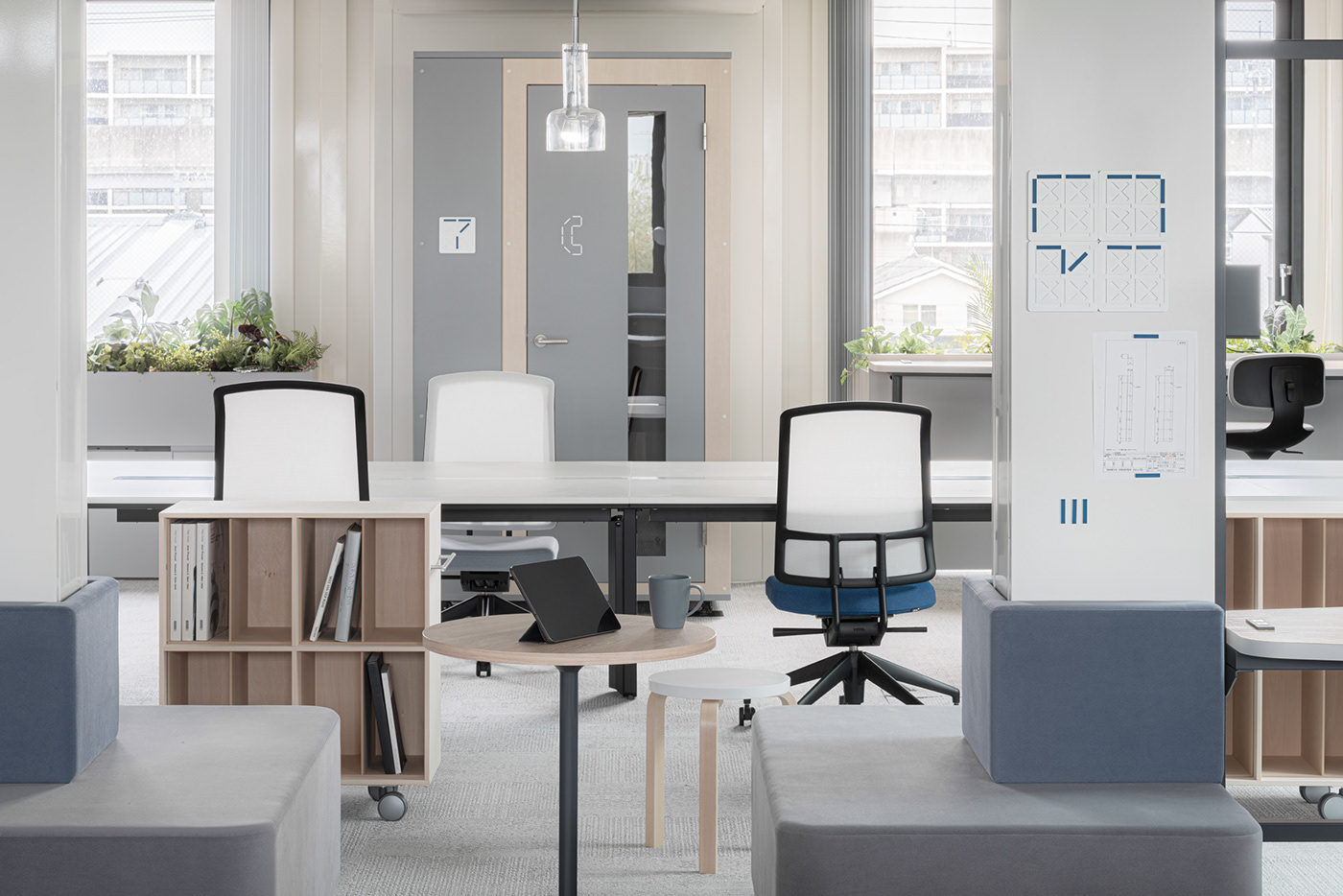
pictograms that provoke user activity are displayed by combining multiple plates.




By writing the layout with markers on the whiteboard-finished grid, it functions as a floor map. It is suitable for a flexible space. It is a signage adapted to a flexible space.


Interior Design + Furniture: inter office
Signage : Arata Takemoto Design Office
Photo : Tomooki Kengaku
–
DFA Design for Asia Awards 2023, Grand Award




