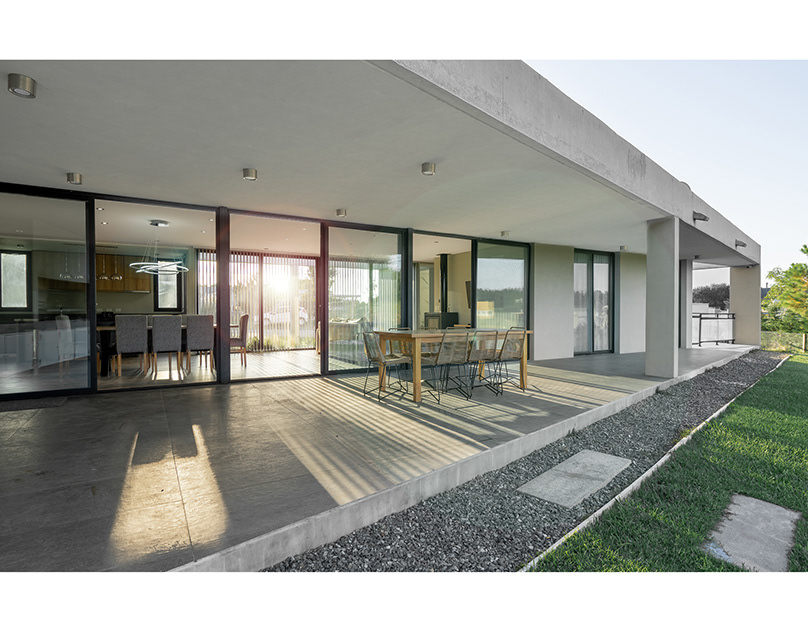MRSOOL head office
Location: KSA
Area: 1890 sq.m.
Hello dear friends!
As you probably know we are a team from Ukraine, the country that is now defending their lands and resisting the russian invasion. This project is the last one that we manage to finish before the war started. We all want the hell to end asap. If you feel a desire to help, you can support Ukraine via this link
As you probably know we are a team from Ukraine, the country that is now defending their lands and resisting the russian invasion. This project is the last one that we manage to finish before the war started. We all want the hell to end asap. If you feel a desire to help, you can support Ukraine via this link
We are happy to share one of the biggest office projects that we've ever designed up to this moment. MRSOOL head office is a huge space for a company with more than 200+ working places in it, a lot of lunge spaces, kitchen/dining/bar areas and other interesting stuff.
This is the reception desk in the main hall on the ground floor. Glossy painted walls and ceiling combined with luxury matte marble desk create a dialogue between textures and colors.

The task was to make a floor planning and to develop a design concept that would cover the necessary needs of the team, will allow all the employees comfortably work and spend time at the office, freely comunicate with the clients and with each other.
Ground floor combines reception desk with the waiting area.

1st floor is divided into two areas: CEO suits and hot desking. There is also a bar area complemented with lounge space.
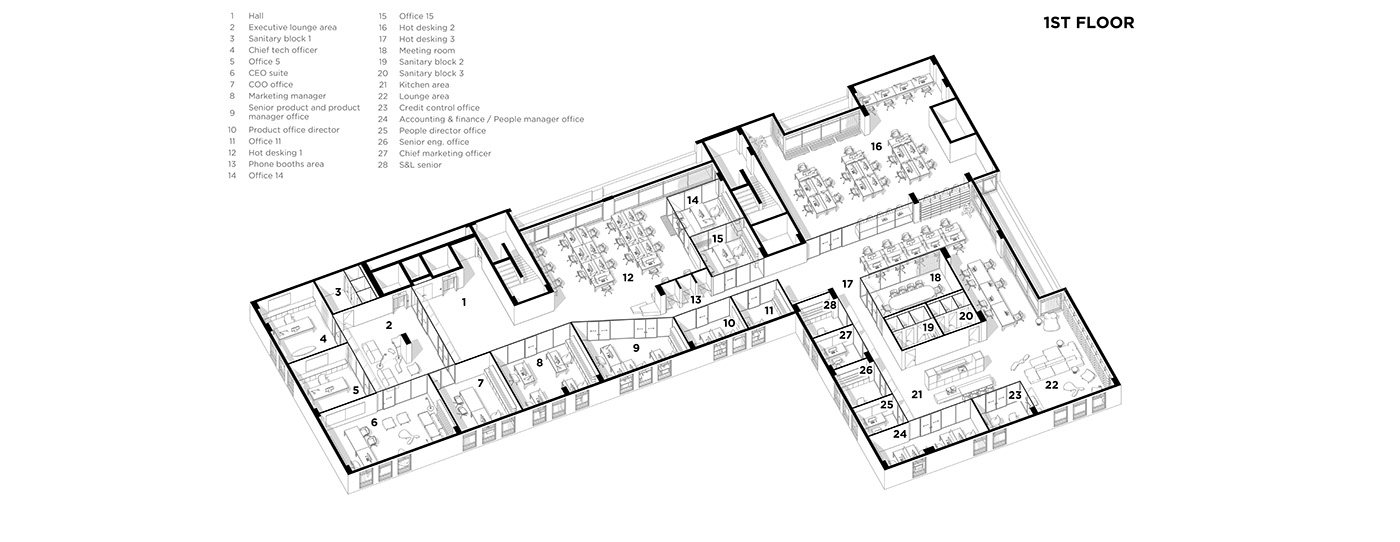
2nd floor has a lot of working places and hot desking areas, a nice kitchen and dining area, meeting rooms and conference space.
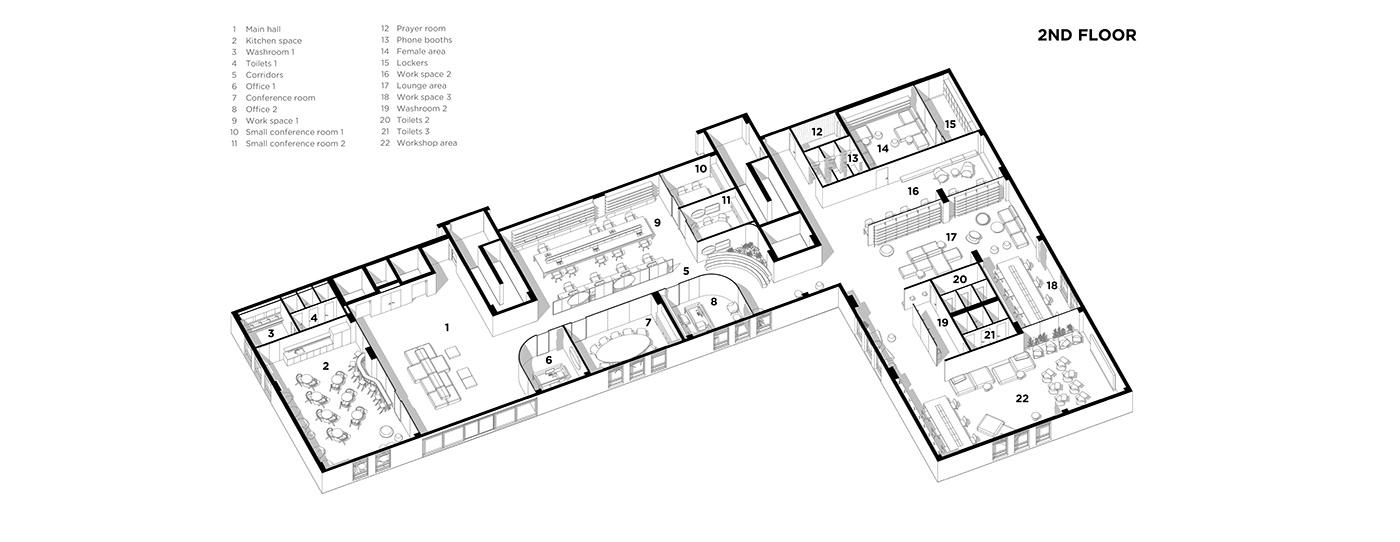
The color palette idea was provided by the client and we just needed to open it up and review in the modern way but keep the space calm and stylish.


These are the halls of the office. Green shades of the company's brand book are included everywhere and viewed in different tones, materials, textures, and reflections.




Herę is one of the CEO suits. The space allows you to have official guests as well as organize informal meetings. Neutral greenish shades and daylight make this space a desirable place to work.
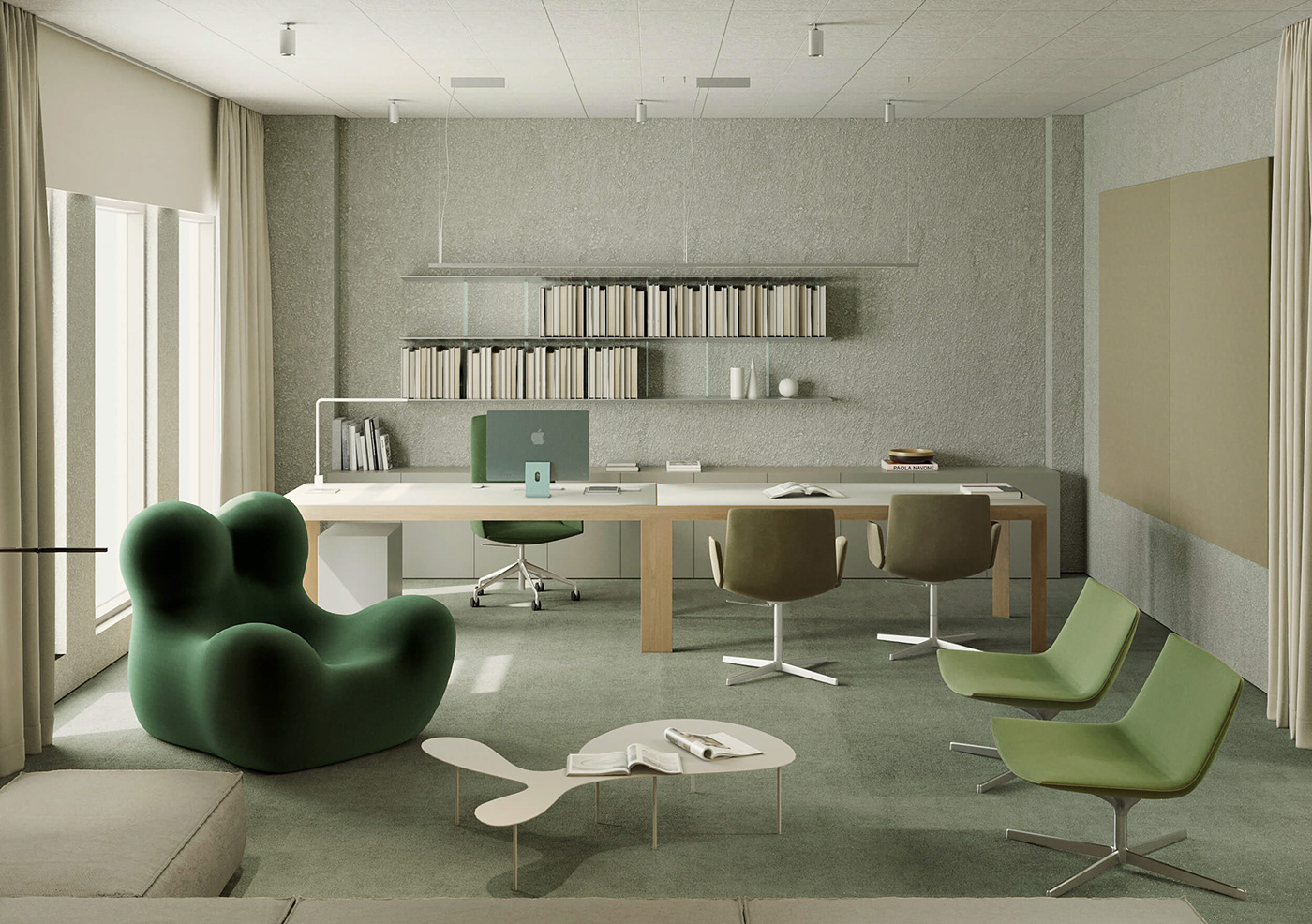
A comfortable lounge zone complements the bar space behind.


The design of the hot desking areas is simple and minimalistic. Modern ideas and technologies allowed us to hide all the electrical units, power sockets and light switches so the space could look clean and calm.

Everywhere you can see the variations of the MRSOOL logo colors included in the interior so the atmosphere inside will be more related to the brand itself.




Conference space is very versatile so you can transform it according to the current event, which could be a presentation of a product or a workshop for trainees.
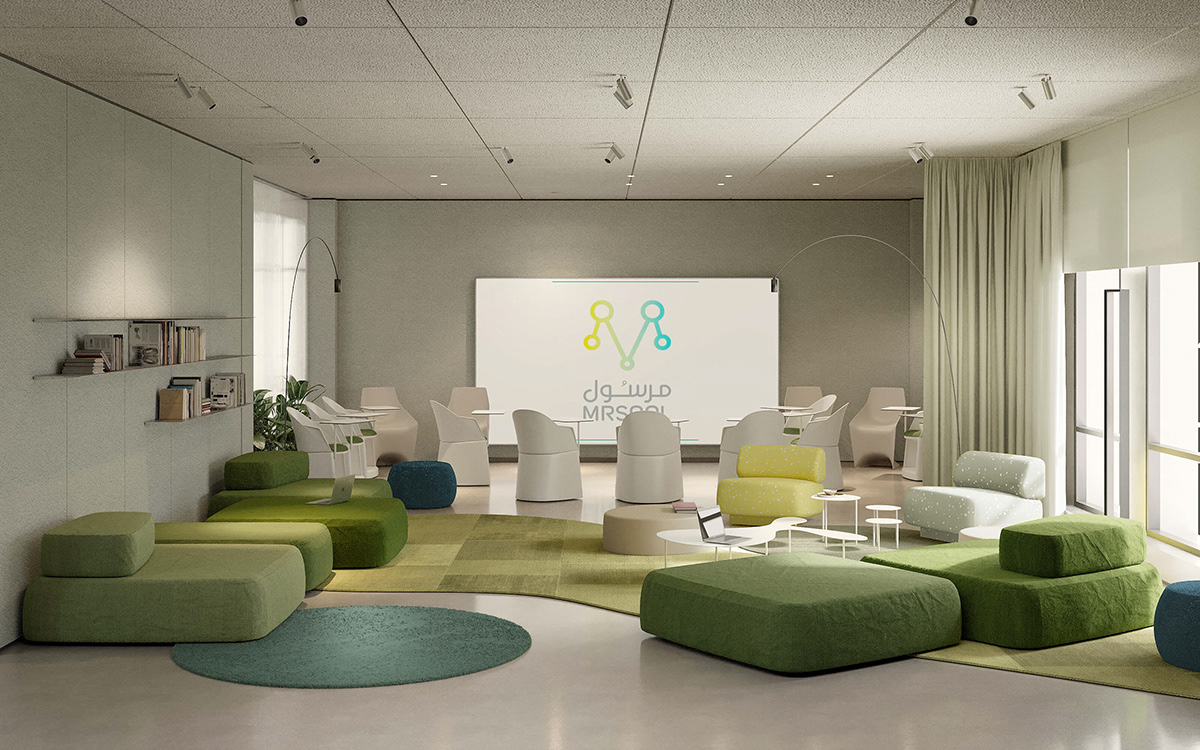



All-steel kitchen with small dining tables for employees is one of the more futuristic areas in this office.



