
Front 3D view of the Spa & Wellness Center

Rear 3D view
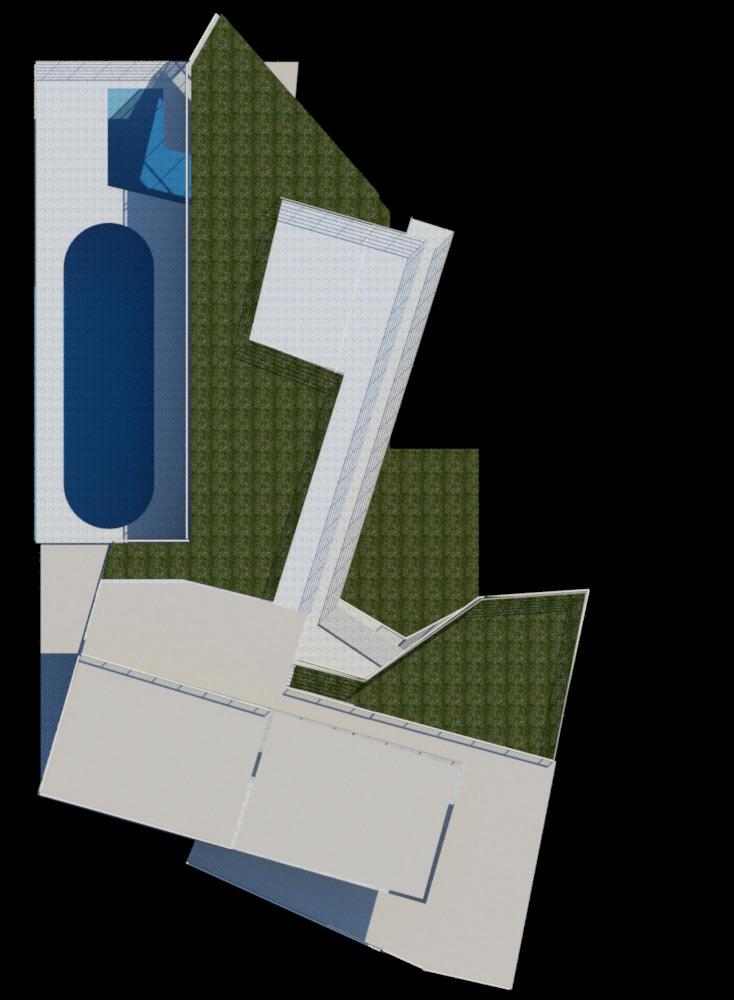
Overhead section view of Floors 1 -2

View of the Center showing the topography in the front. The main entrance is down a step system created into a sloping hillside, and is below ground level.
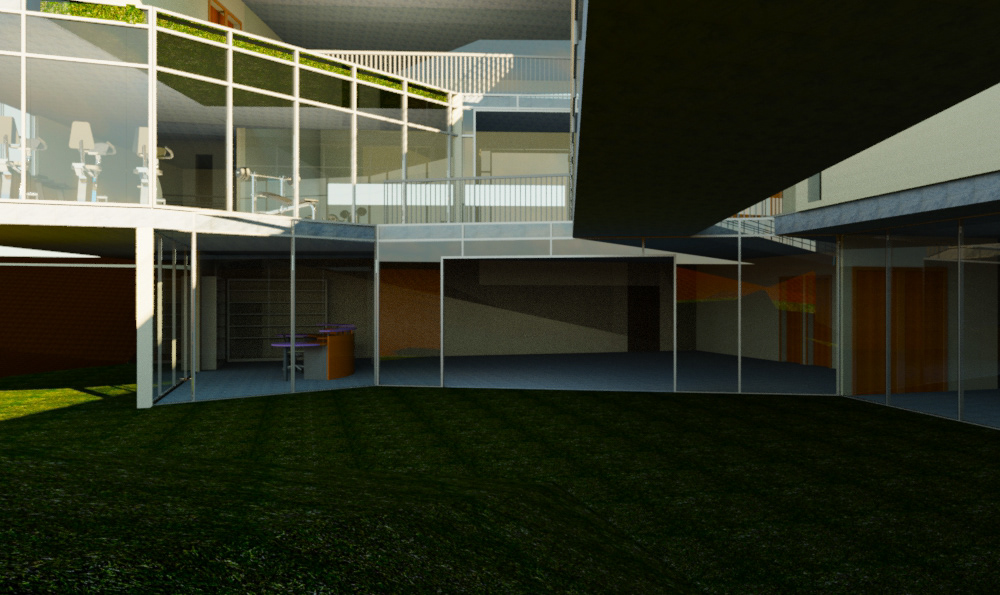
View that an average person would see after going down the hill, and approaching the main entrance
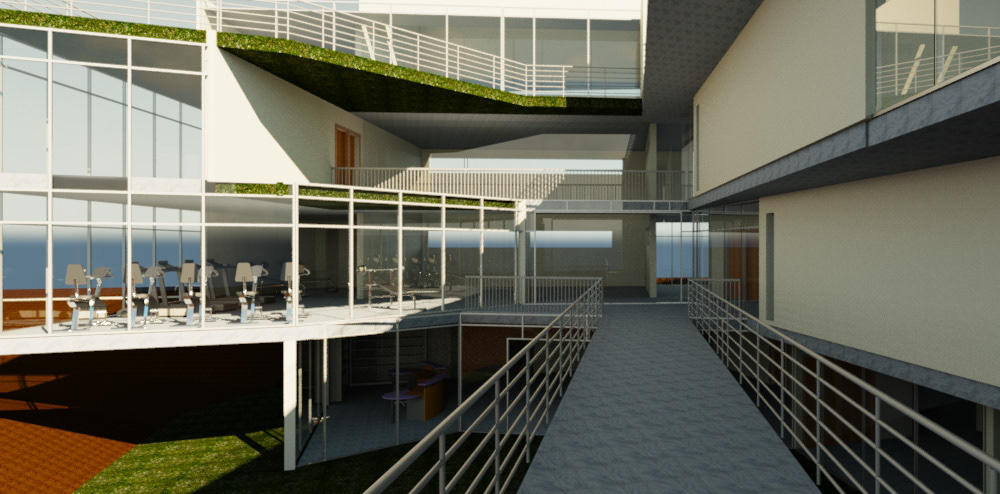
The secondary entrance located on ground level (Floor 2)
This level is where the main gym is as well as pool center.

View standing on Floor 2 looking across the pool room. One main pool is intended to be heated and goes both inside and out of the room.
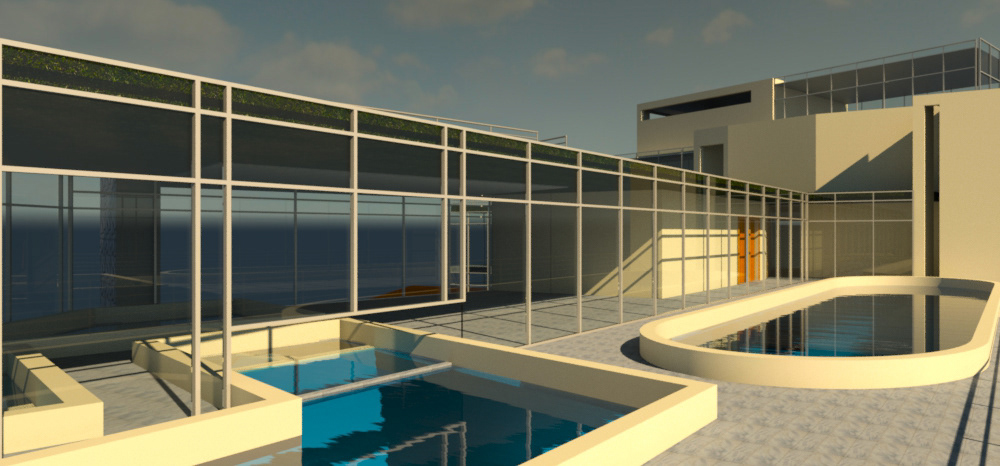
View of the Sun setting onto the outdoor deck area on Floor 2 and the pool room.
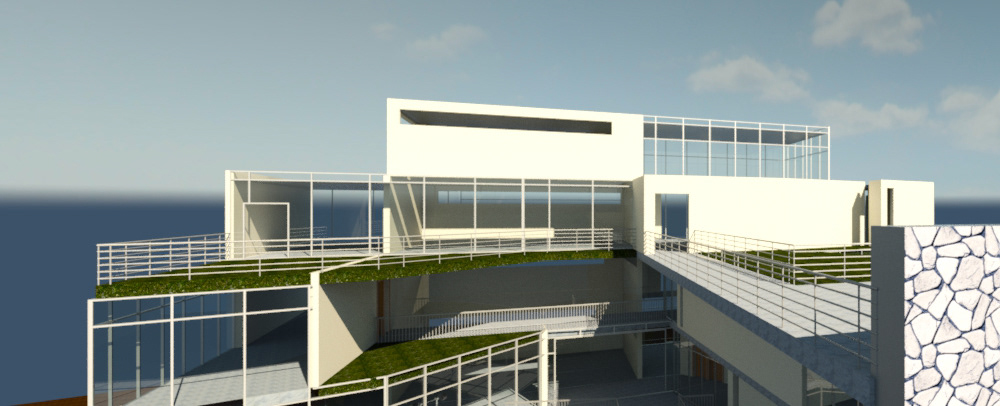
View shown looking straight ahead to Floor 4 and the large outdoor green space for fitness activities or just recrealtional space for people to enjoy.

Floor 4 at another angle to further show the outdoor green space as well as large curtain windows that flow across the facade of the structure. The pool deck two floors below can also be seen from here.


