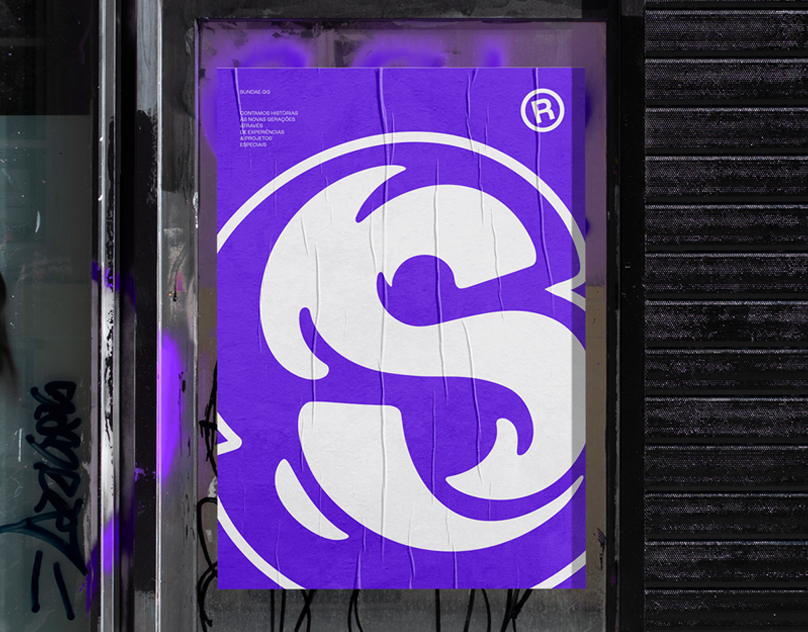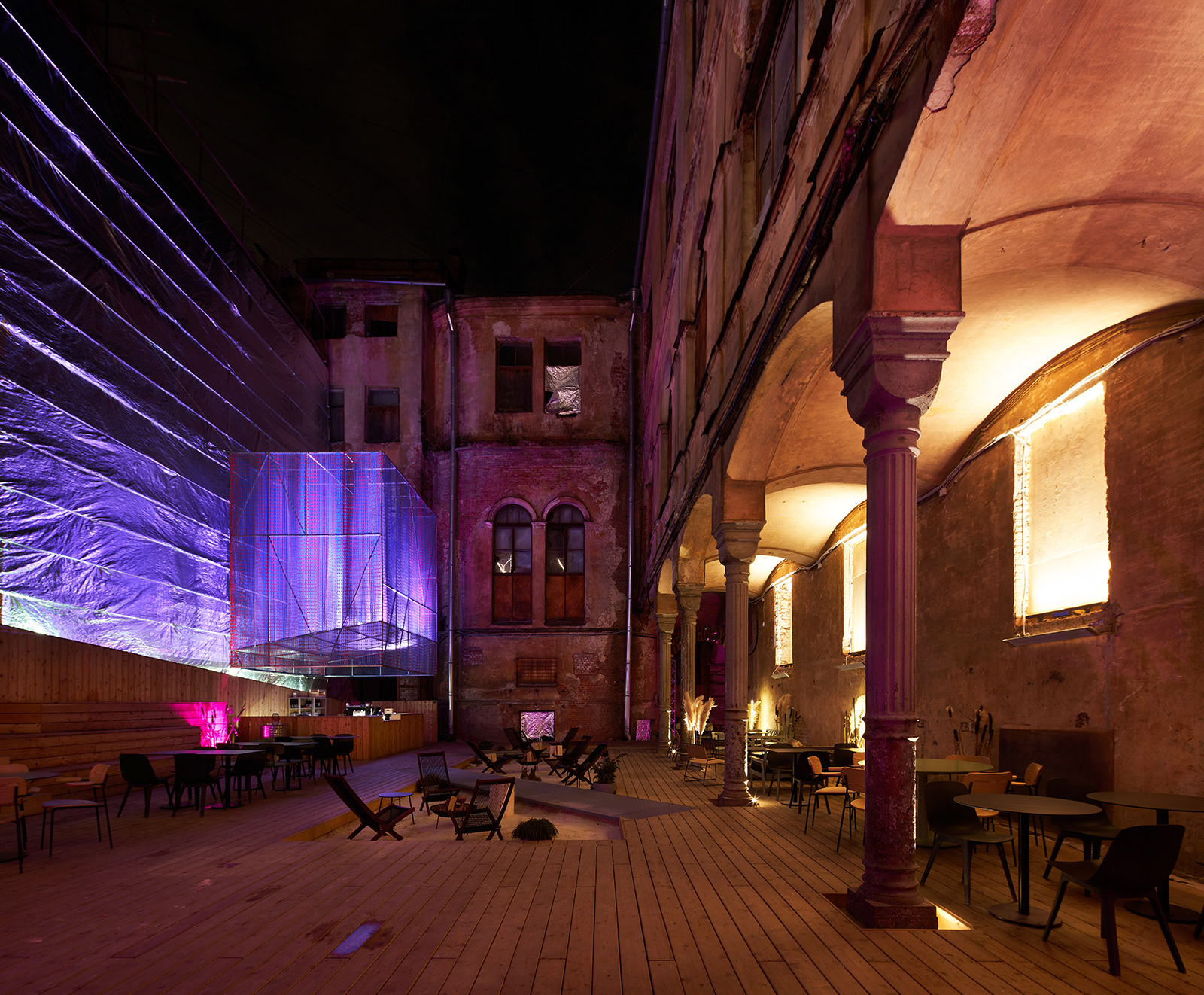Baqala: The Social Hypermarket
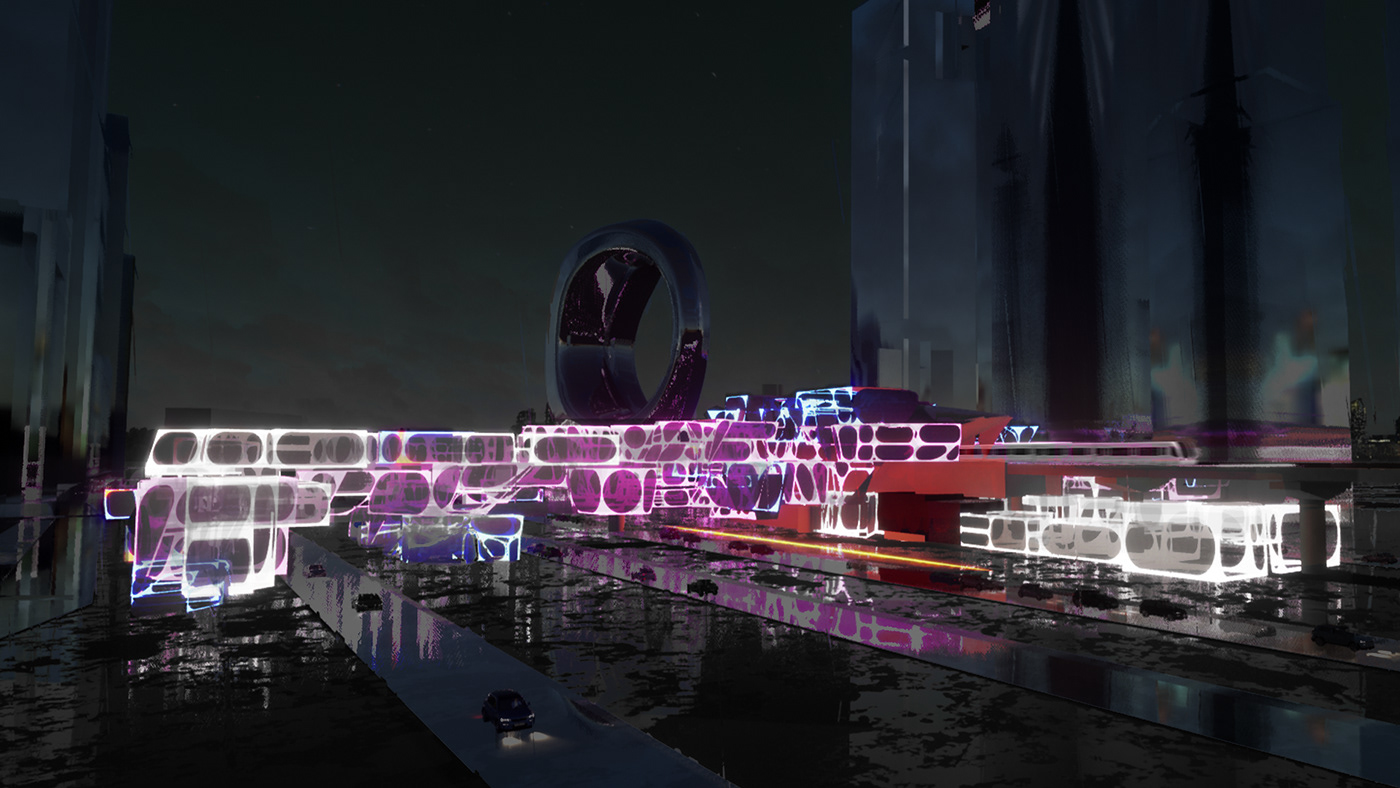
Exterior Render.
Location: Emirates Towers Metro Station.
Function: Deconstructed Retail Hub.
Plot Size: 64,299 Sqm.
The project's genesis begins by analyzing the hypermarket and deconstructing into a more intimate, more democratic form of retail.
A bigamy merging retail with transportation, the project synthesizes both to make it appealing and accessible for a variety of different people.



Conceptual collages of main forms: parasitic - modular - linear.
Different issues associated with the hypermarket are first analyzed.
Generally, the hypermarket falls under "big box retail", which has numerous intersecting
subcategories.
It is characterized by:
- an intense reliance on the automobile,
- a large scale and quantity of offered products,
- and economies of scale, as well as,
- a focus on high-volume, low-margin sales.
Secondary traits include a generous parking space, reduced price policies, based on partnerships with suppliers, and a self-service method
subcategories.
It is characterized by:
- an intense reliance on the automobile,
- a large scale and quantity of offered products,
- and economies of scale, as well as,
- a focus on high-volume, low-margin sales.
Secondary traits include a generous parking space, reduced price policies, based on partnerships with suppliers, and a self-service method
And so, considering these variables, the site selection criteria depends on its complete antithesis: A democratic, accessible, intermodal site with strong urban relevance is required.
Of the many candidates, the Emirates Towers Metro Station is chosen as a prime site, especially in cross-reference to other metro stations.
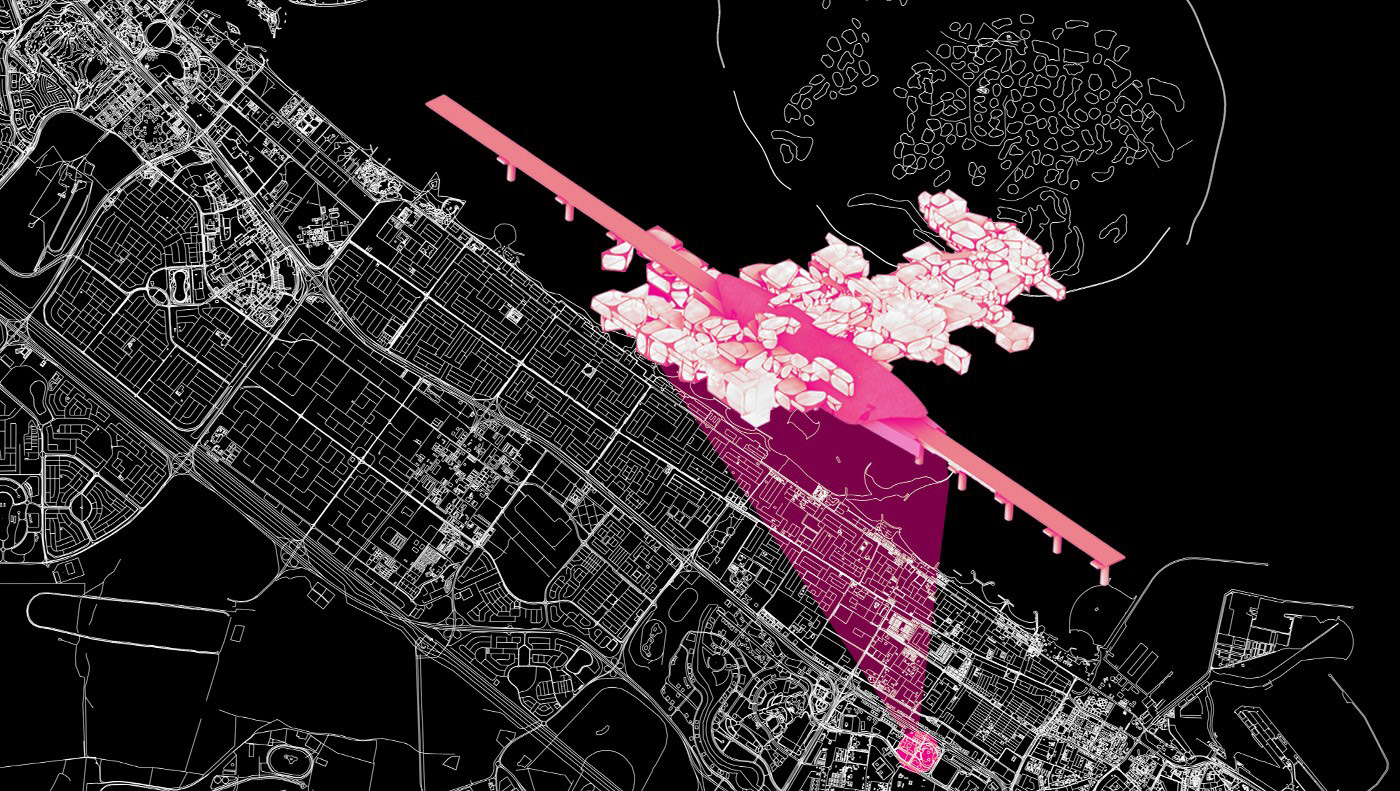
Conceptual urban scale context of Baqala.



Site analysis diagrams of the Emirates Towers Metro Station area.


Photographs analyzing spaces and social behaviors.



Analysis of materiality and monumentality of the selected site.
The design process involves taking the already existing metro station,
and superimposing a parasitic addition onto it.
And so, Baqala explores the interrelation between transit and retail…
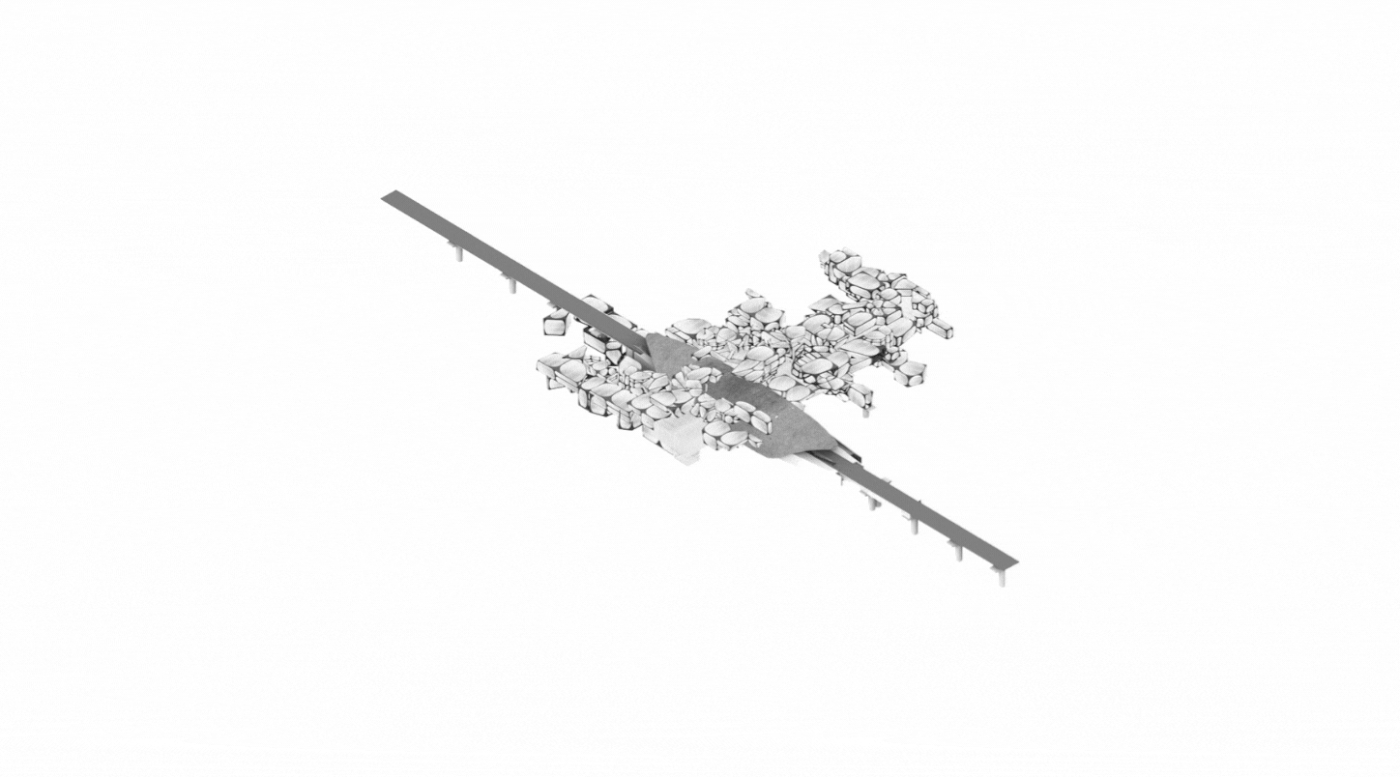
Diagram of parasitic aggregation.
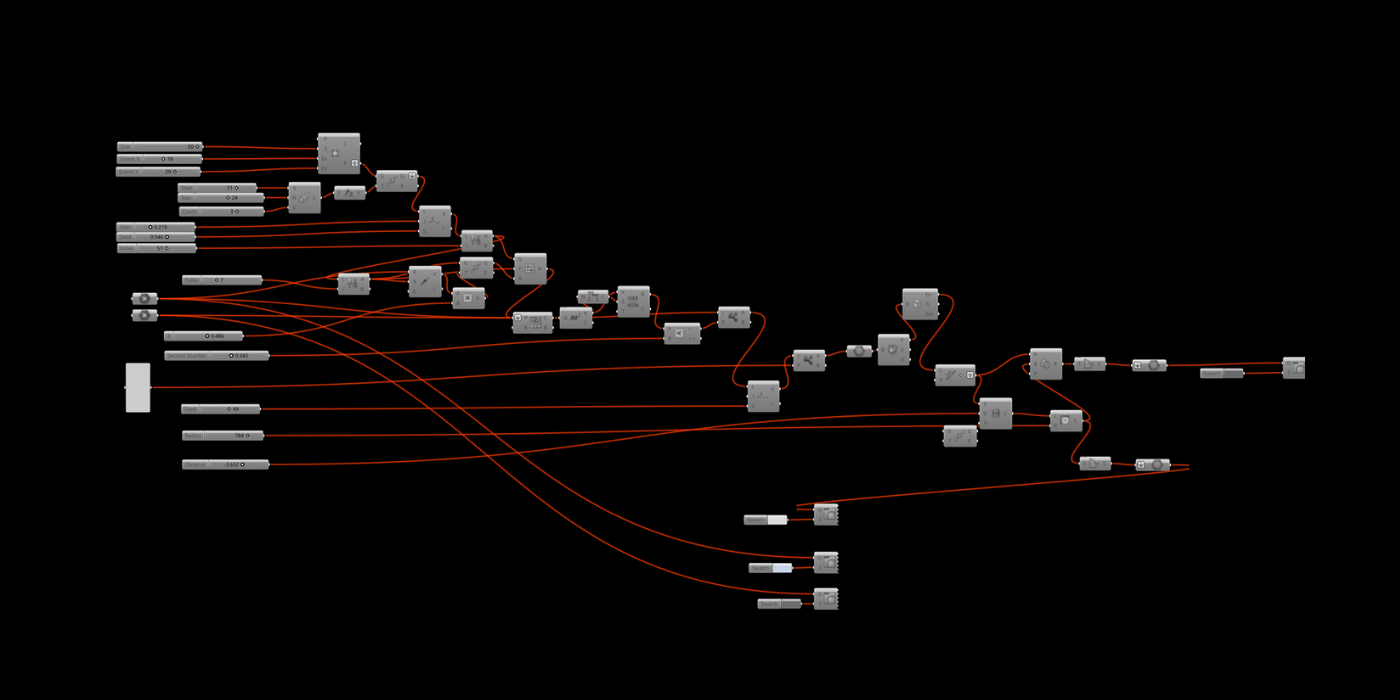
Grasshopper code of form generation.


Diagrammatic analyses.
And so, merging the intermodal conditions of the site with parasitic retail spaces, Baqala creates:
- 4-minute retail spaces, considering the average time for the metro train arrival.
- 15-minute retail spaces, considering the average time for bus arrival.
- 30-minute retail spaces, considering the average pedestrian.
- 4-minute retail spaces, considering the average time for the metro train arrival.
- 15-minute retail spaces, considering the average time for bus arrival.
- 30-minute retail spaces, considering the average pedestrian.
- New, multifunctional public spaces, as well as bus waiting zones and storage rooms for frequent travelers.
These different spaces are based on the vicinity to the mode of transportation, as well as furniture layouts that are specific to the time spent in each space.

Temporal dimension of project.
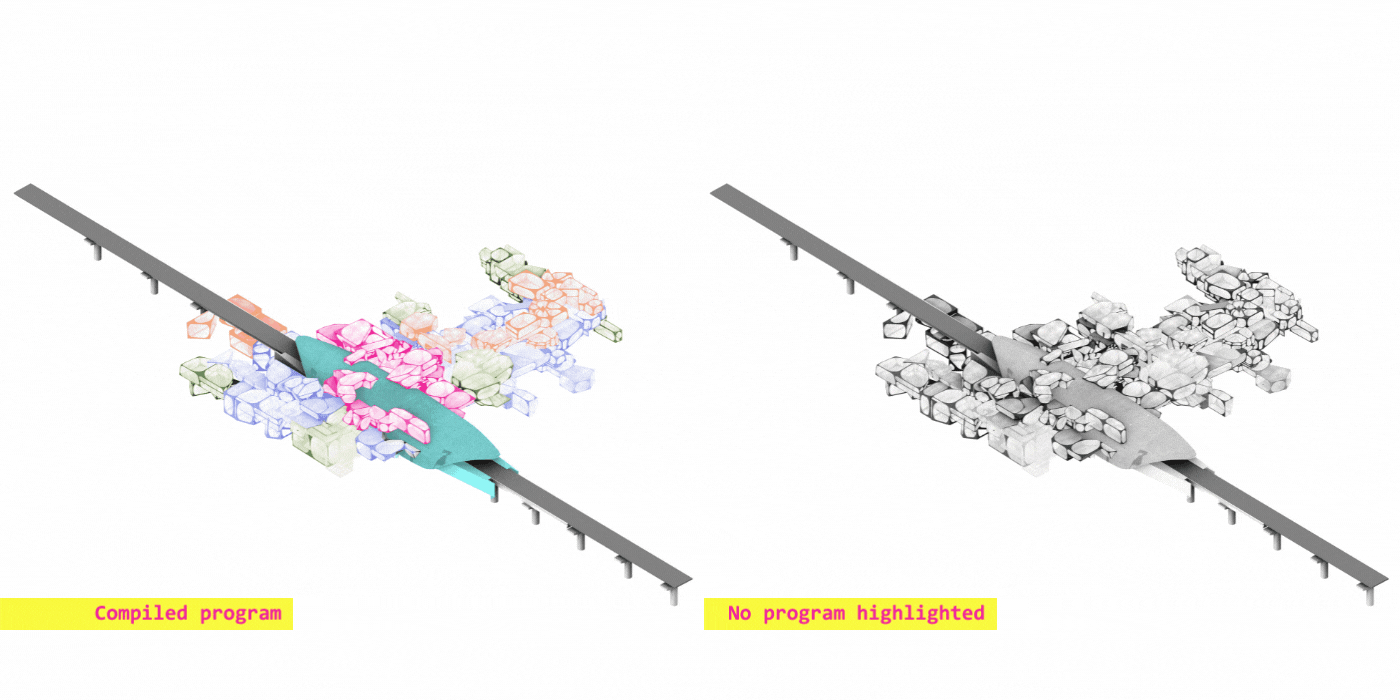
Conceptual diagram of spatial arrangement.

Interior render of observation deck: views towards Sheikh Zayed Road.
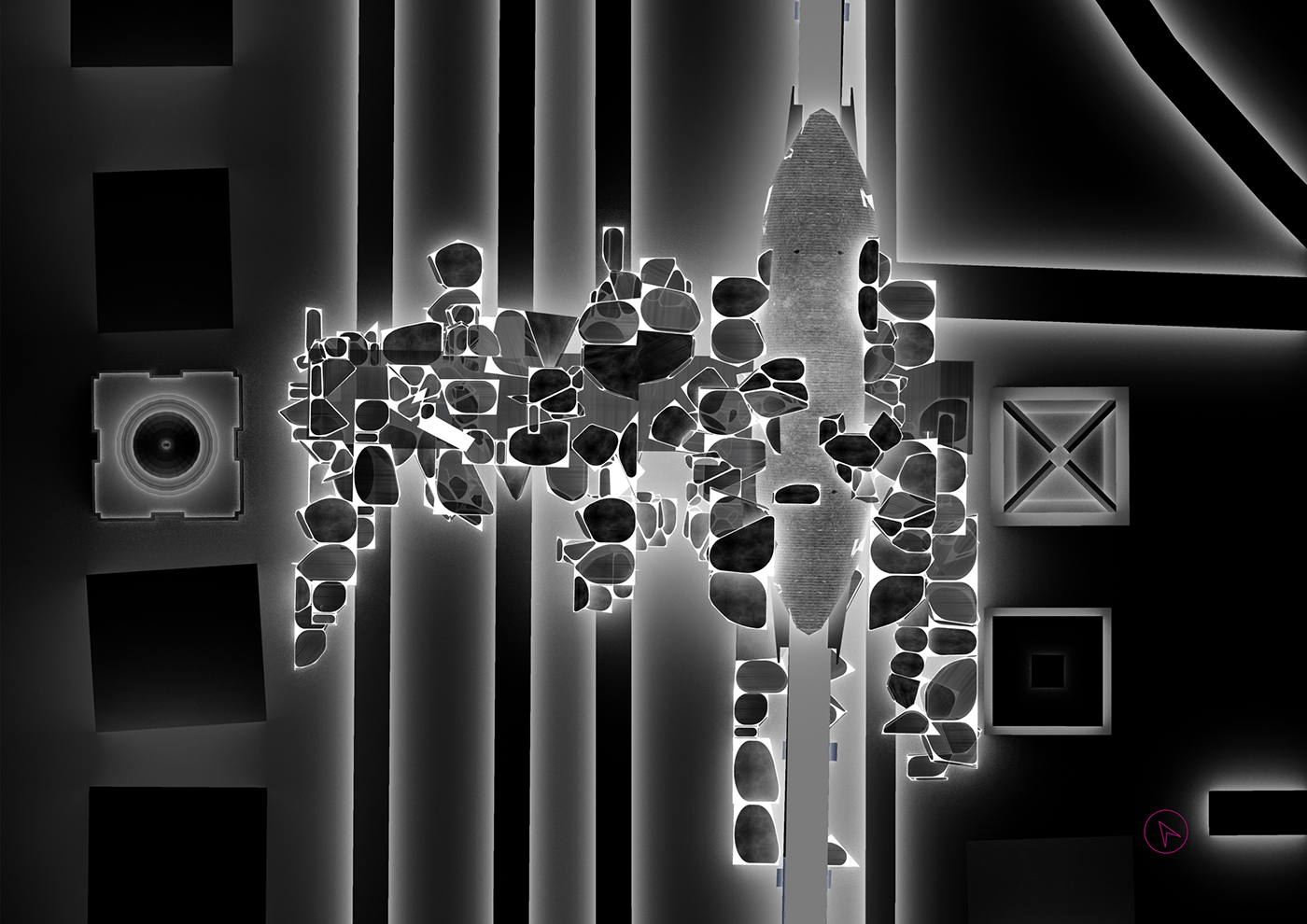
Site Plan.
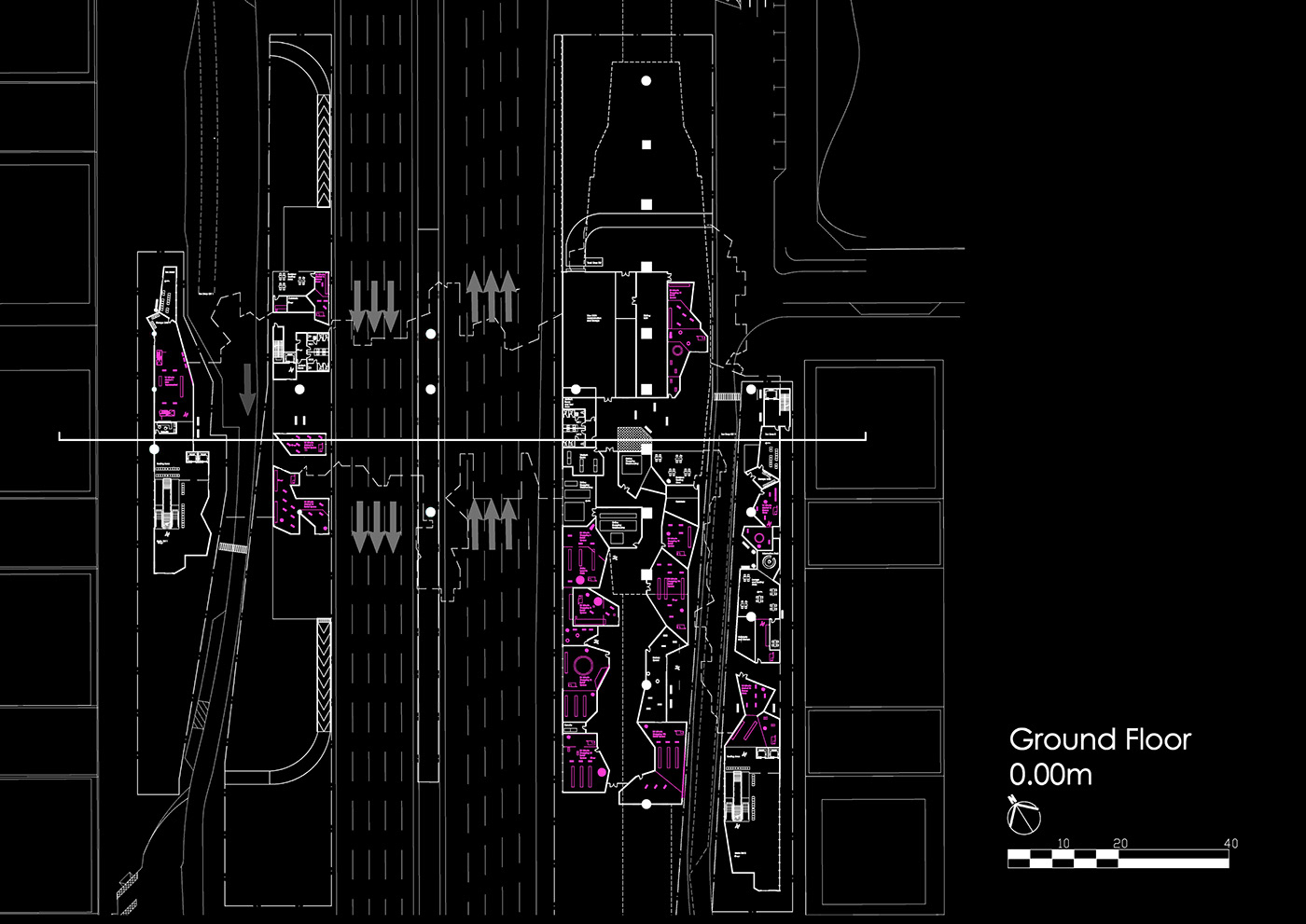


Floorplans with retail-specific units highlighted in pink.
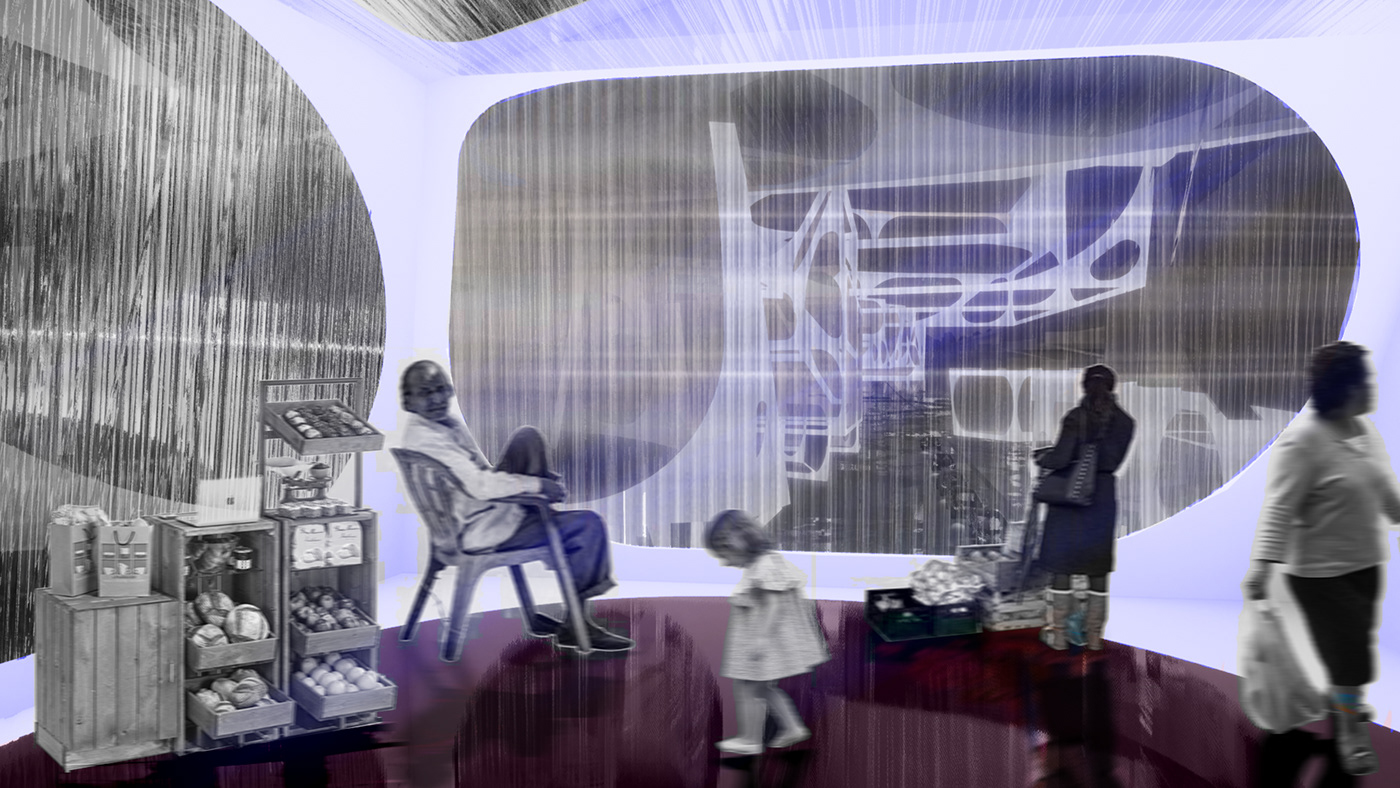
Interior render of retail space.
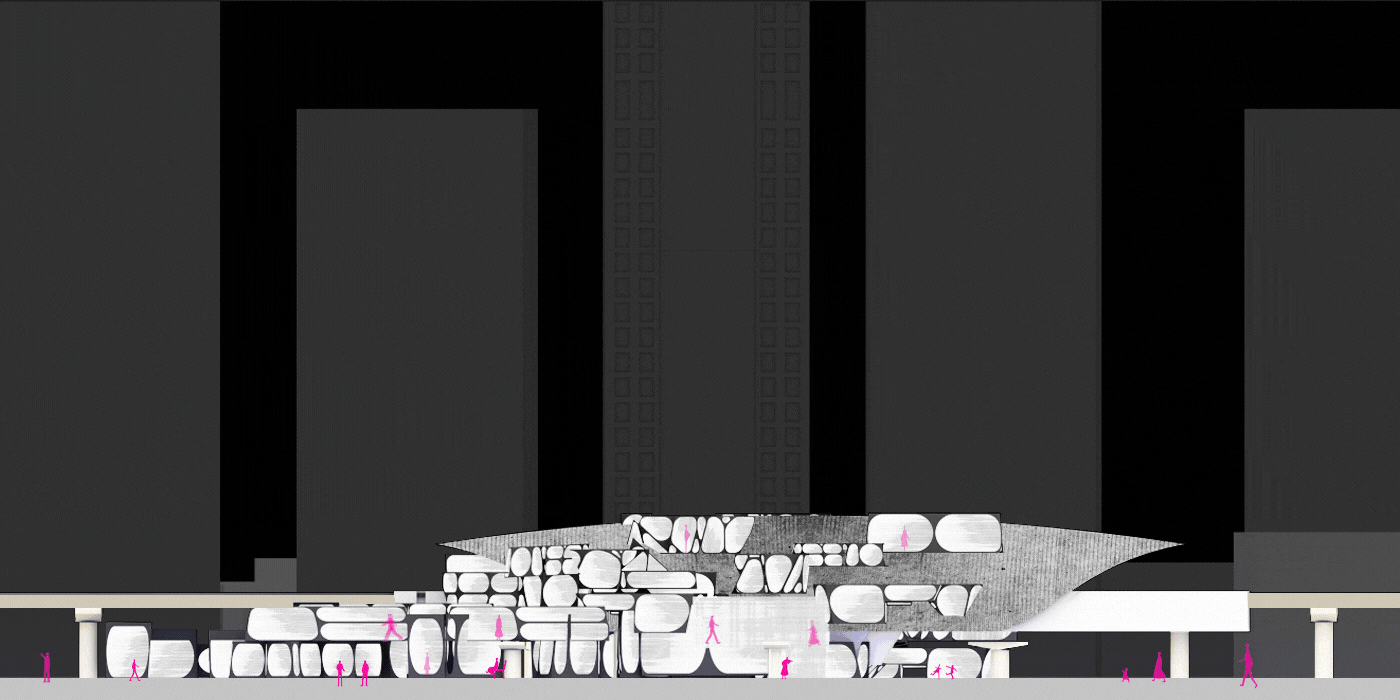
Right Elevation.

Front Elevation.
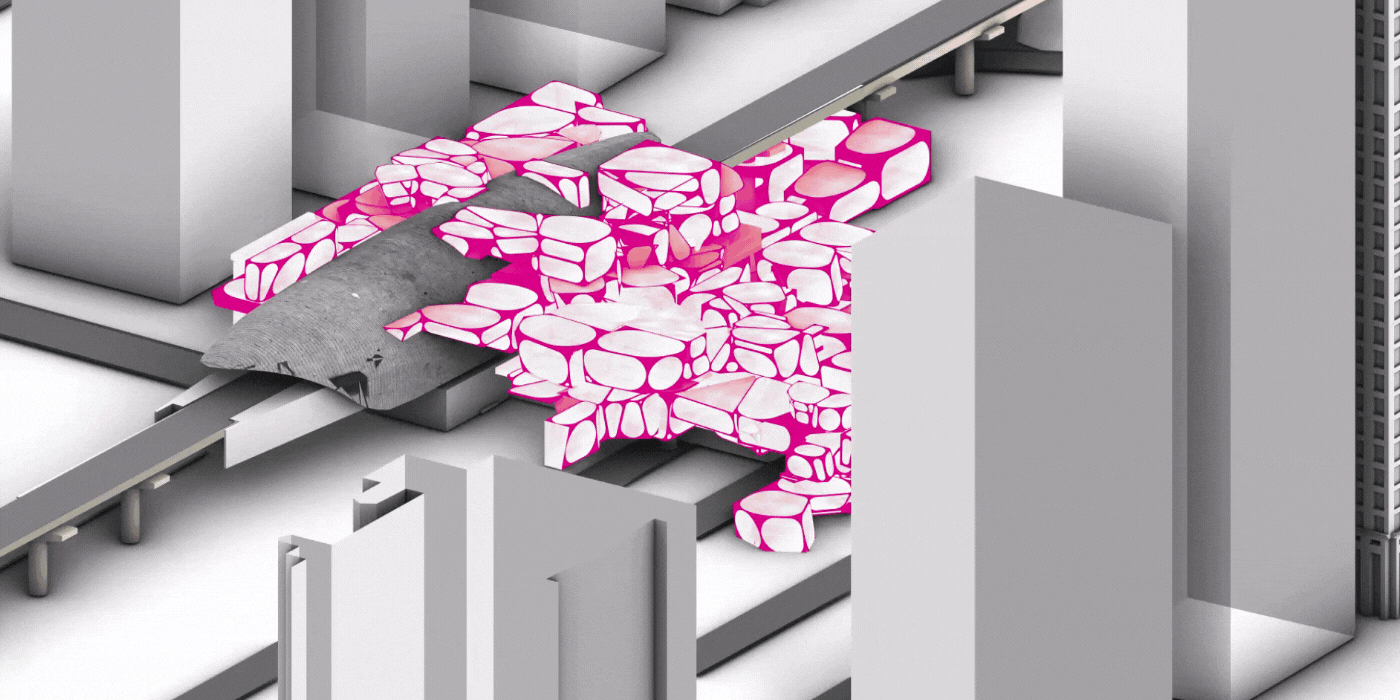
3D animation of metro.
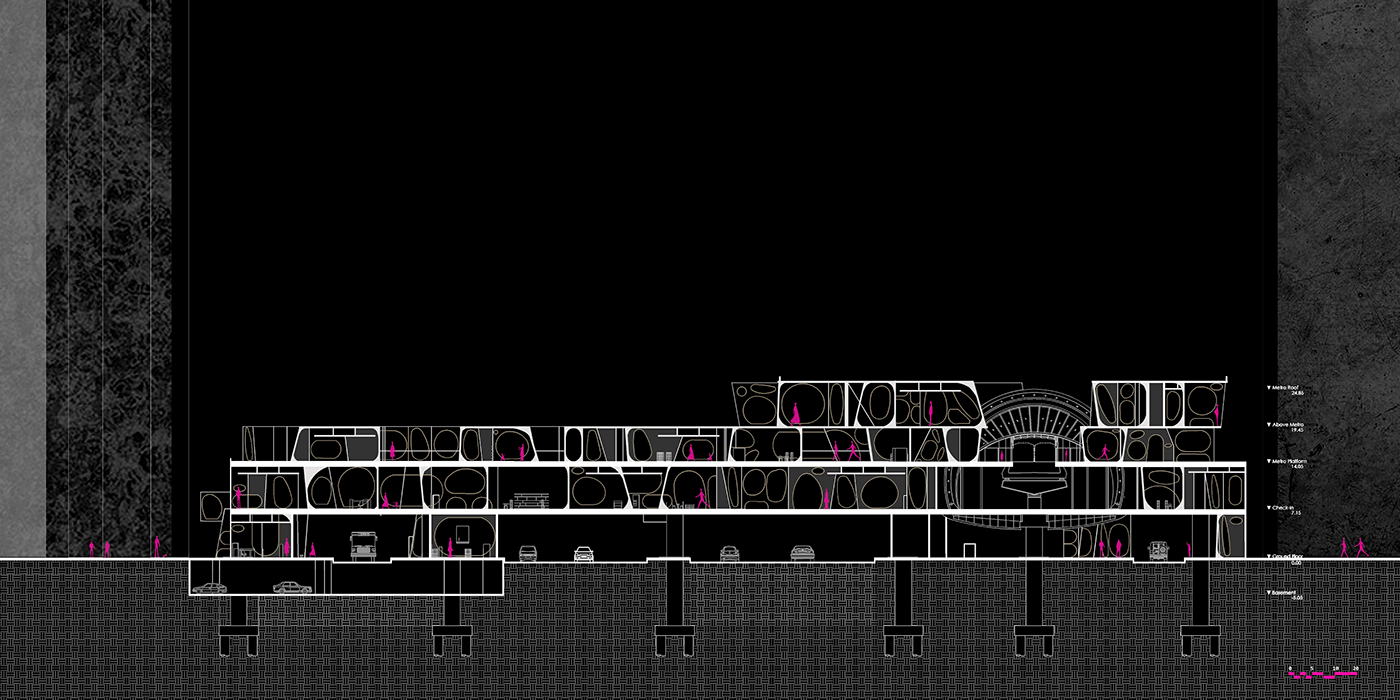
Section A-A'

Street View Render.

Street View Render.
Thanks for making it this far! :-)
To read more about my project, kindly visit the following link:
