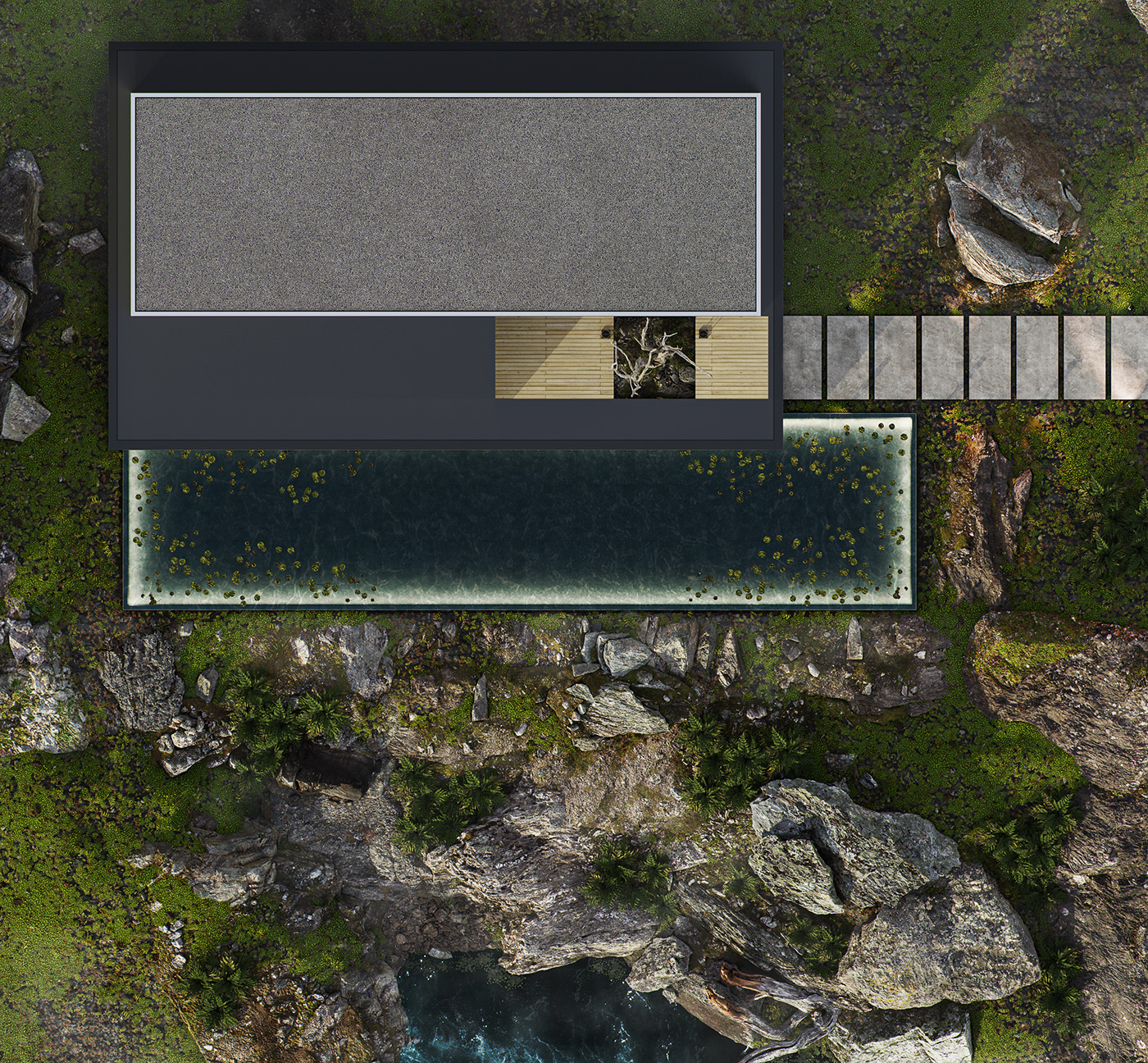A2 Pavilion
ART SPACE CONCEPT

location: Kristiansand, Norway
function: art pavilion
area: 365 m2
status: competition project (2022)
architect: Evgeniy Kolesnikov
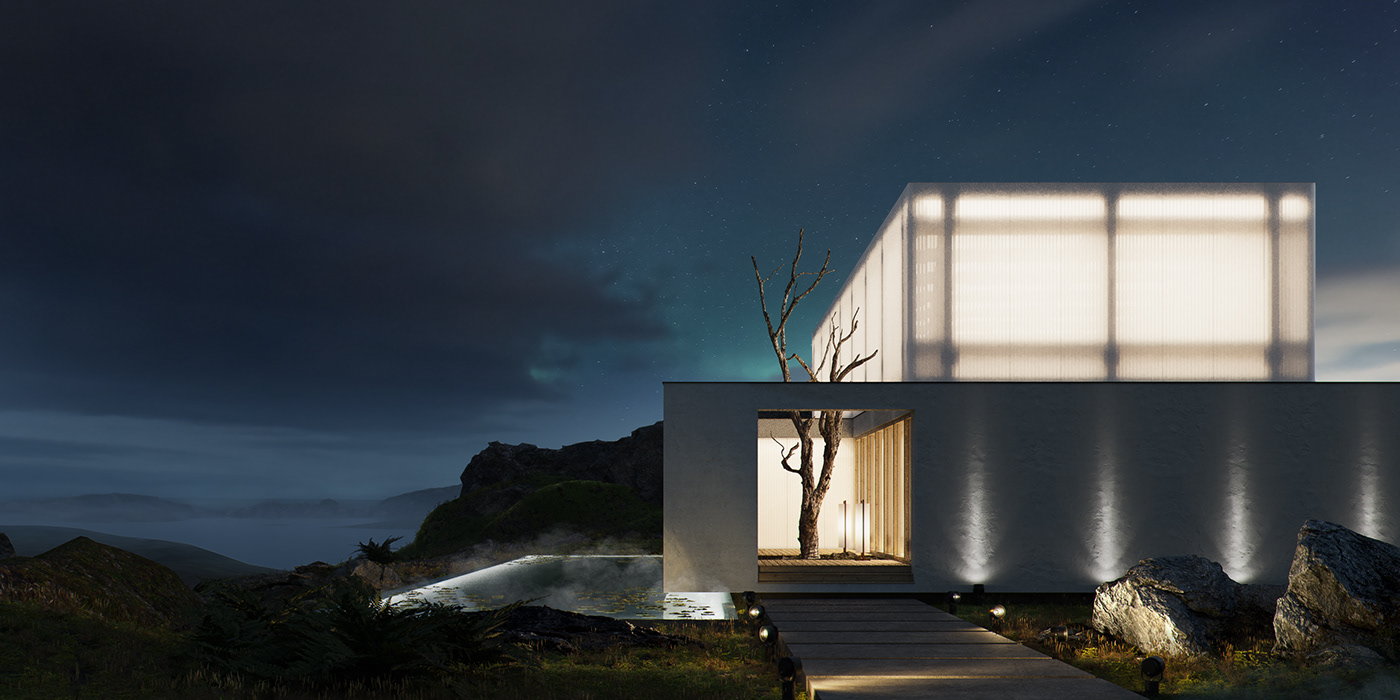
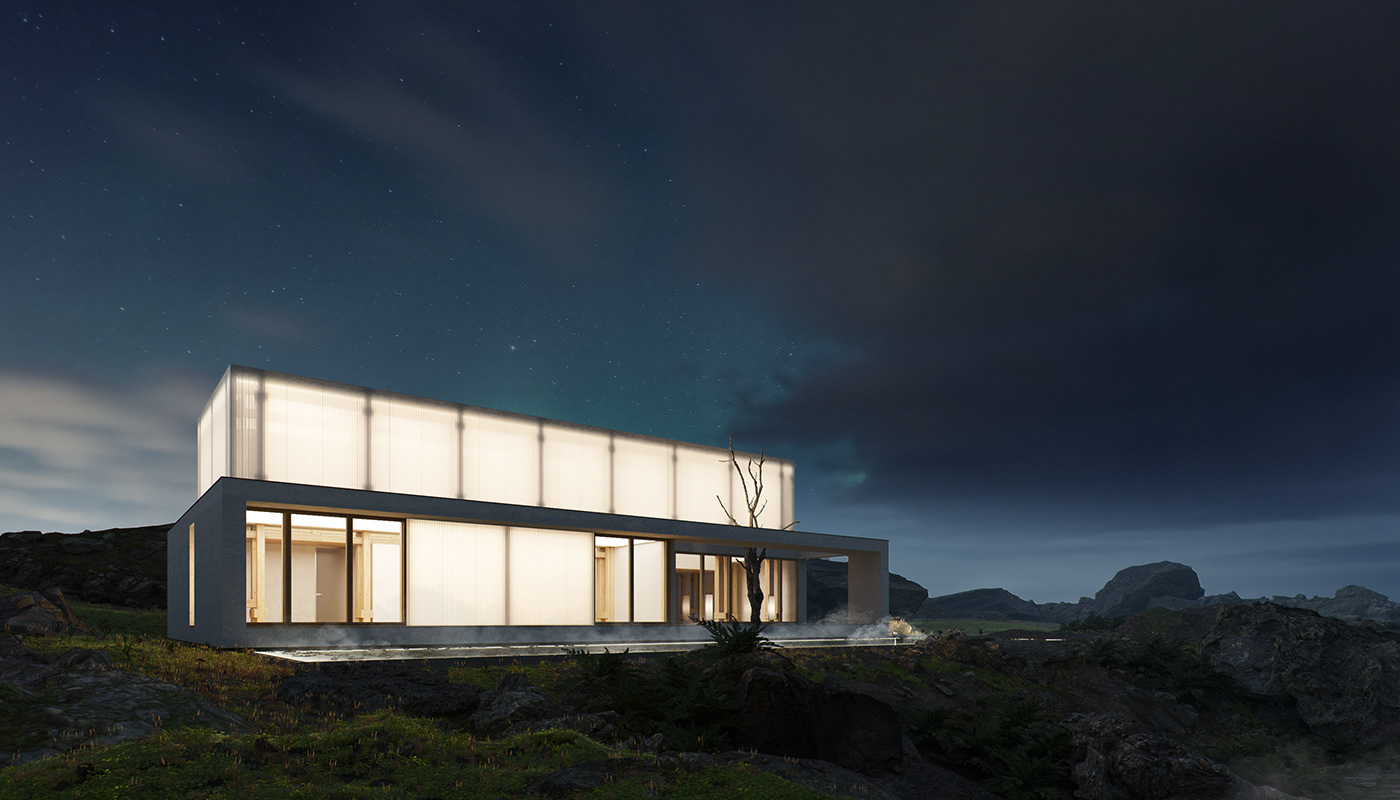
The pavilion is located on a rocky area, which already gives picturesqueness. In front of the main facade of the pavilion there is a puddle pool for the exhibition of sculptures and other architectural forms on the water, which makes the whole picture surreal. In contrast to the broken line of the coast, clear and straight lines are proposed. The box of the first floor is represented by rather blind planes from the ends, and opens with a view of the sea.
Volume of the building / Construction
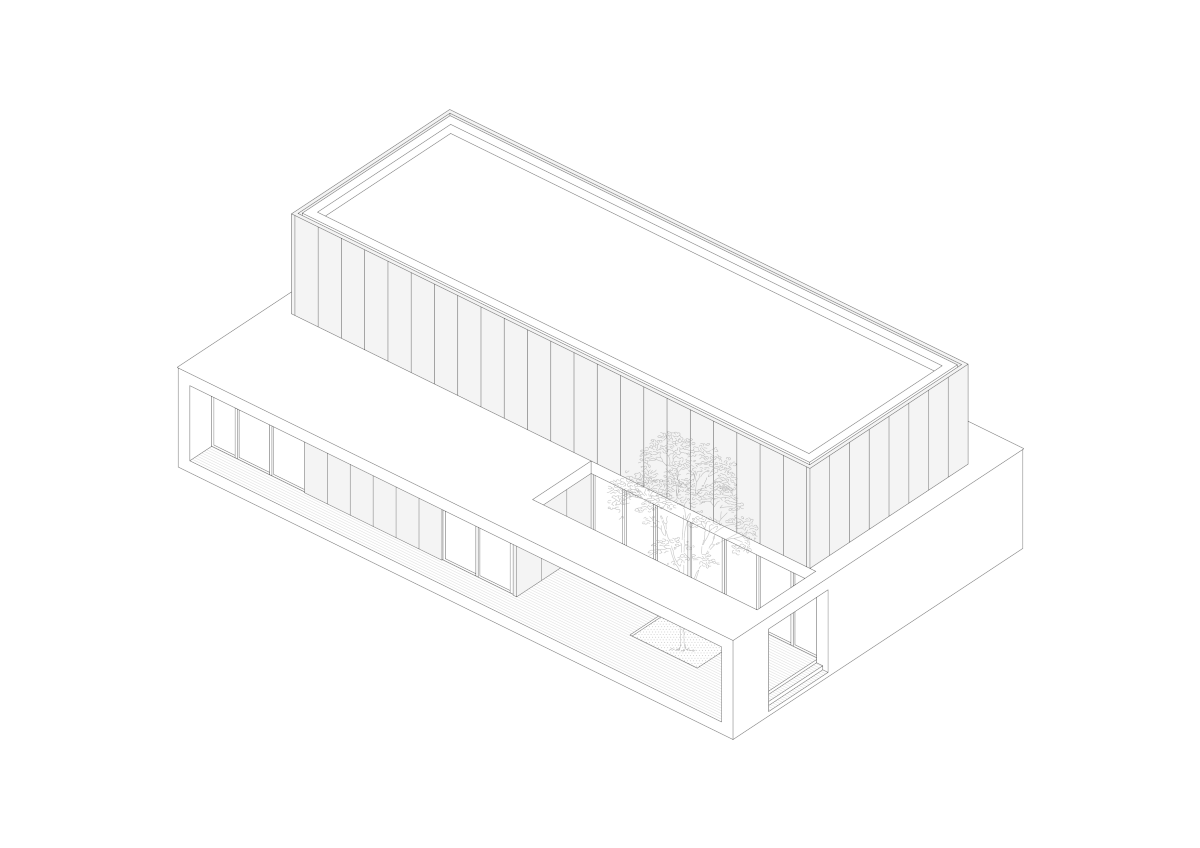
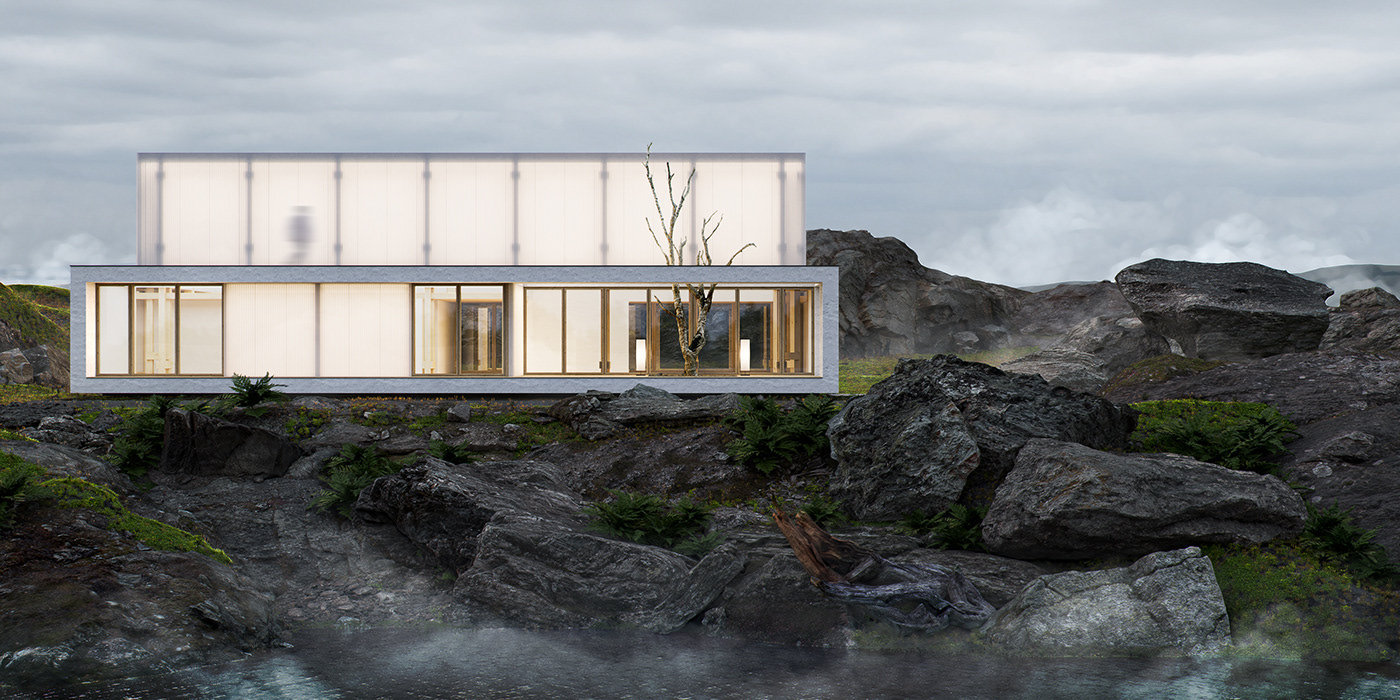


First floor plan
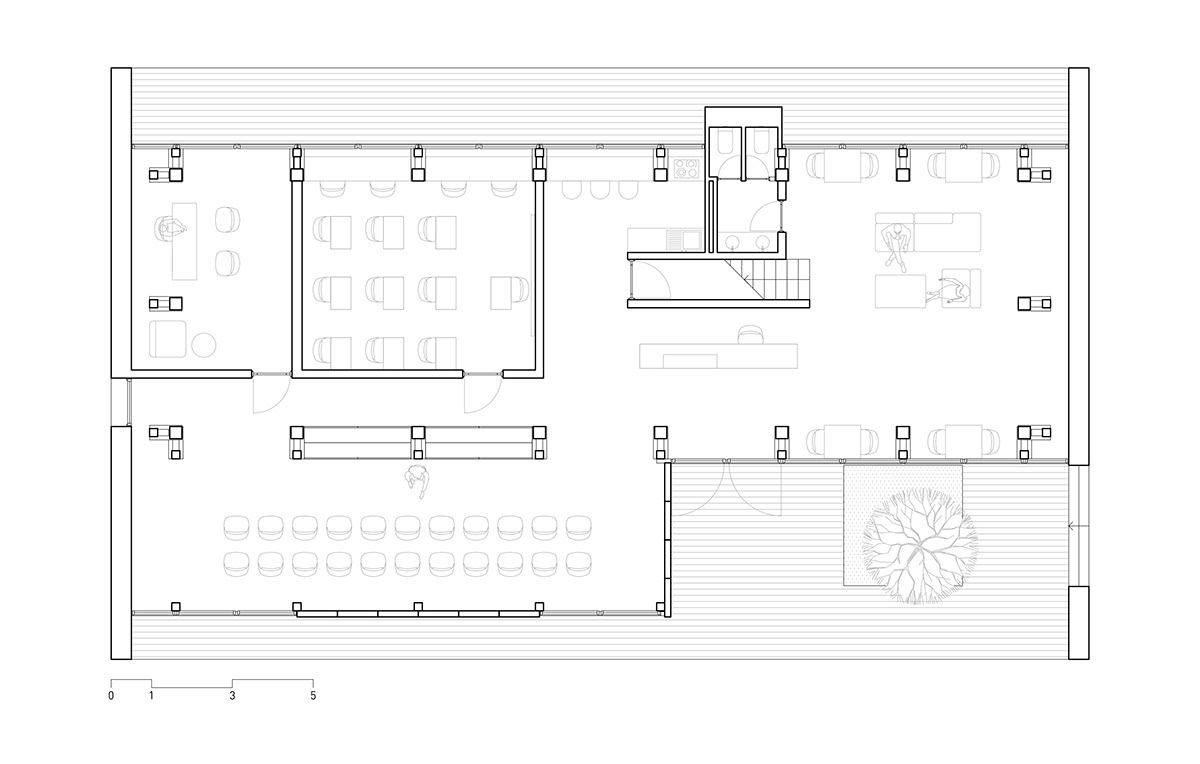
The ground floor houses lecture rooms, a classroom, a manager's office, kitchen and a lobby group. An exhibition hall is located on the second floor. Outside, the hall is made of frosted panels, on which the silhouettes of people moving around the hall playfully flicker. Pavilion structures are quick-folding. The load-bearing structures are represented by a wooden frame, which was deliberately not hidden on the exhibition floor. This creates the impression that the house is participating in the creative process of the exhibition complex.
Second floor plan
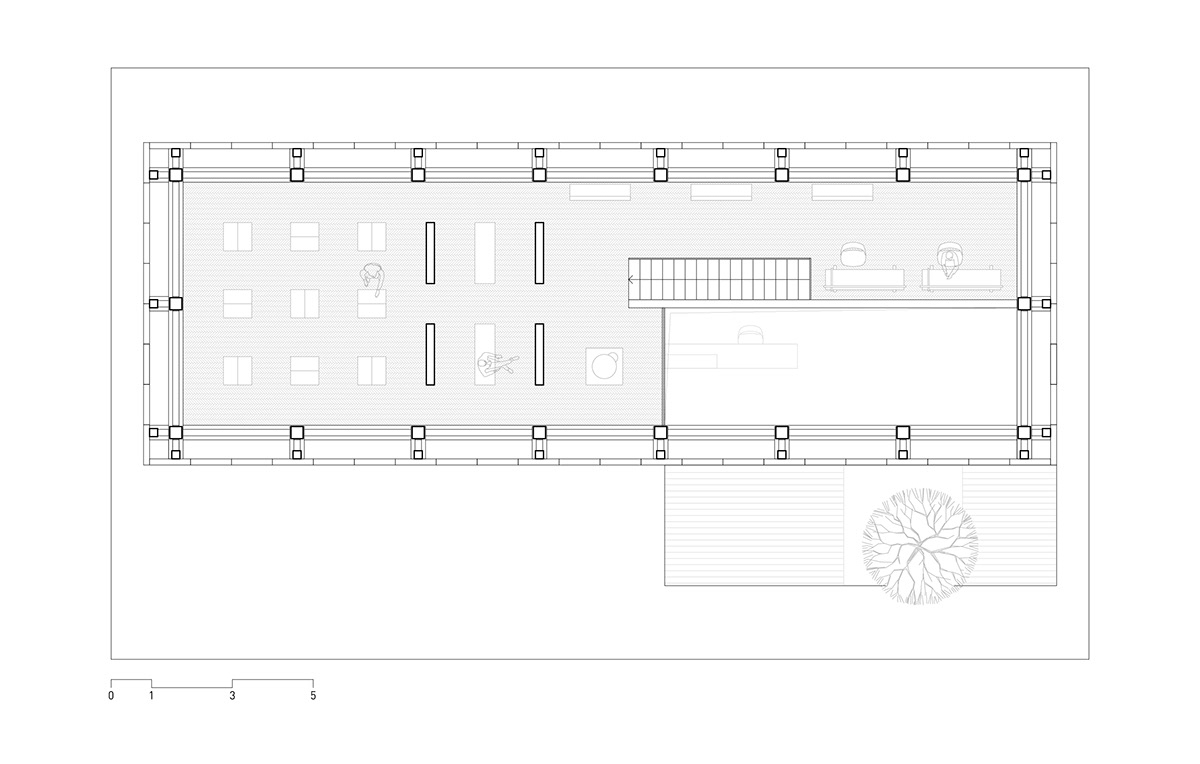
Section 1
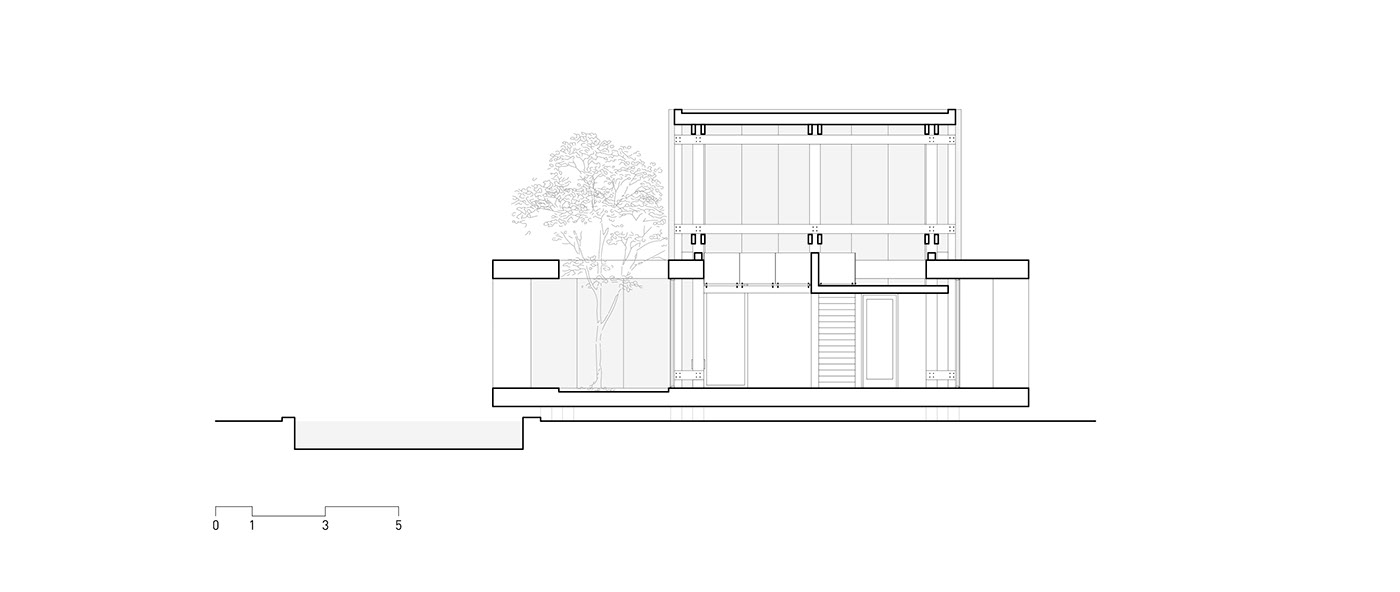
Section 2



