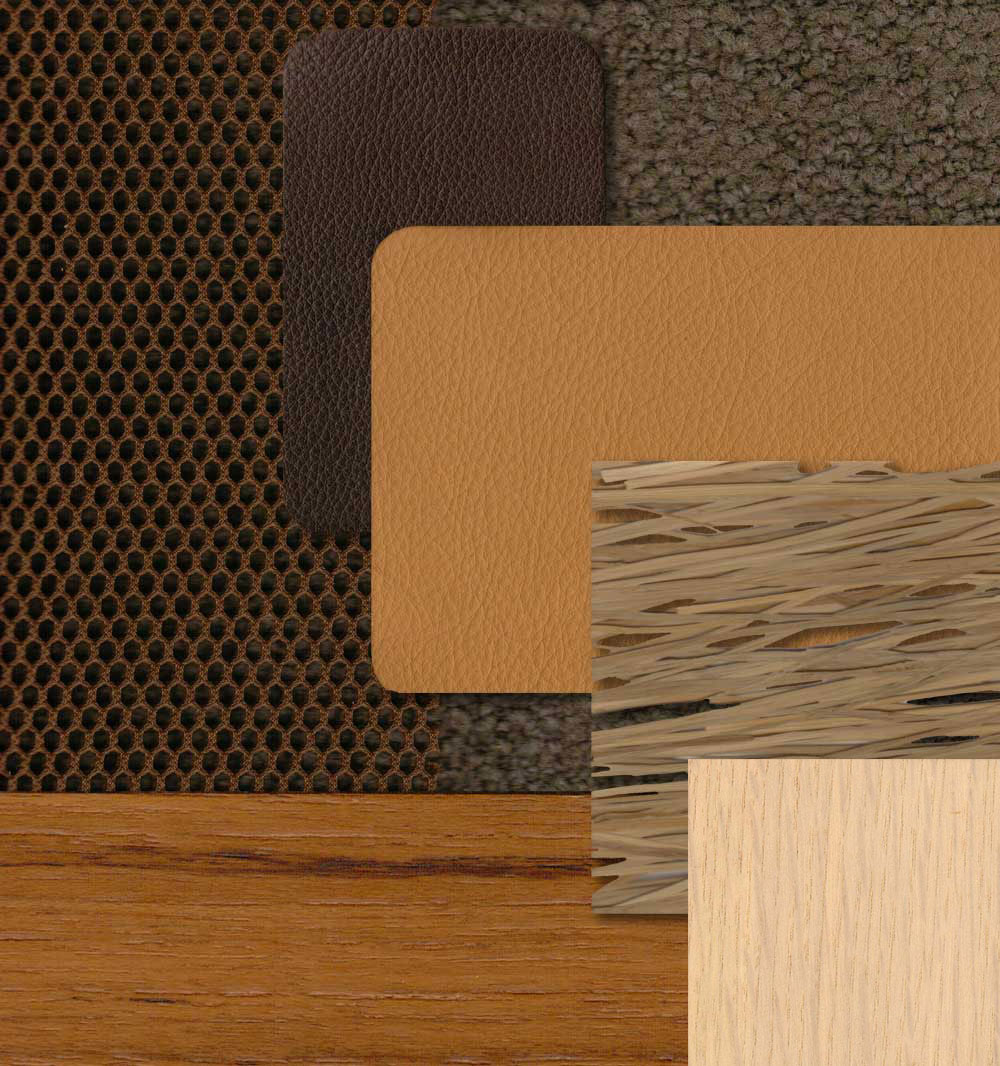The Steelcase CEO's office is 330 square feet in the open plan of the Headquarters leadership floor in Grand Rapids, MI. The goal of this project was to create a space that was inviting to visitors and create a more informal atmosphere.
Steelcase's Coalesse Live/Work furniture is used to create that informal feel.
A large table is used as the "kitchen table" where the CEO can work individually and spread out papers. The large table and bench also allows for meeting with several guests and digital information sharing on a large adjacent monitor. Additional seating (living room area) is provided for informal conversations at the entry and high definition video conferencing with global team members.
My responsibilities in this project:
Presentations and drawings utilizing Adobe Indesign, SketchUp and Microstation.
Space design.
Finish and material selection.
All installation drawings and furniture specifications.
On-site for installation.

3D Concepts.

SketchUp view.

SketchUp view.

SketchUp view.




Finishes.
