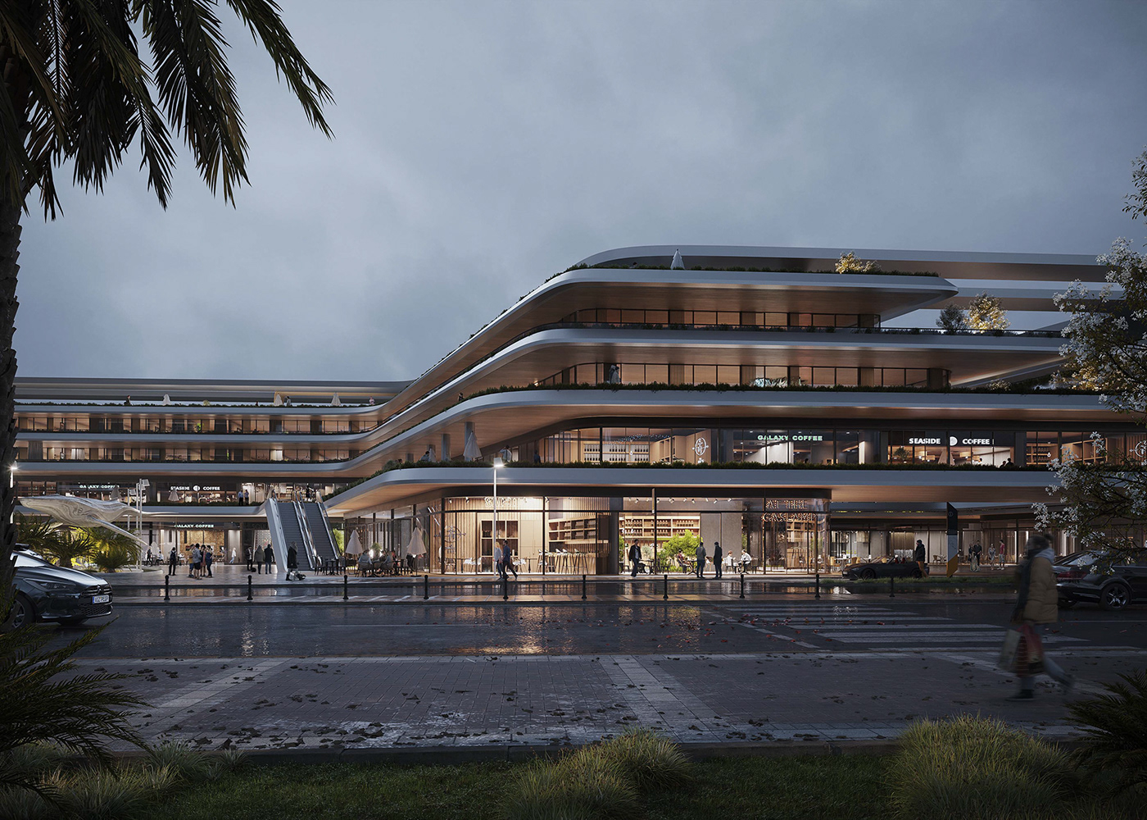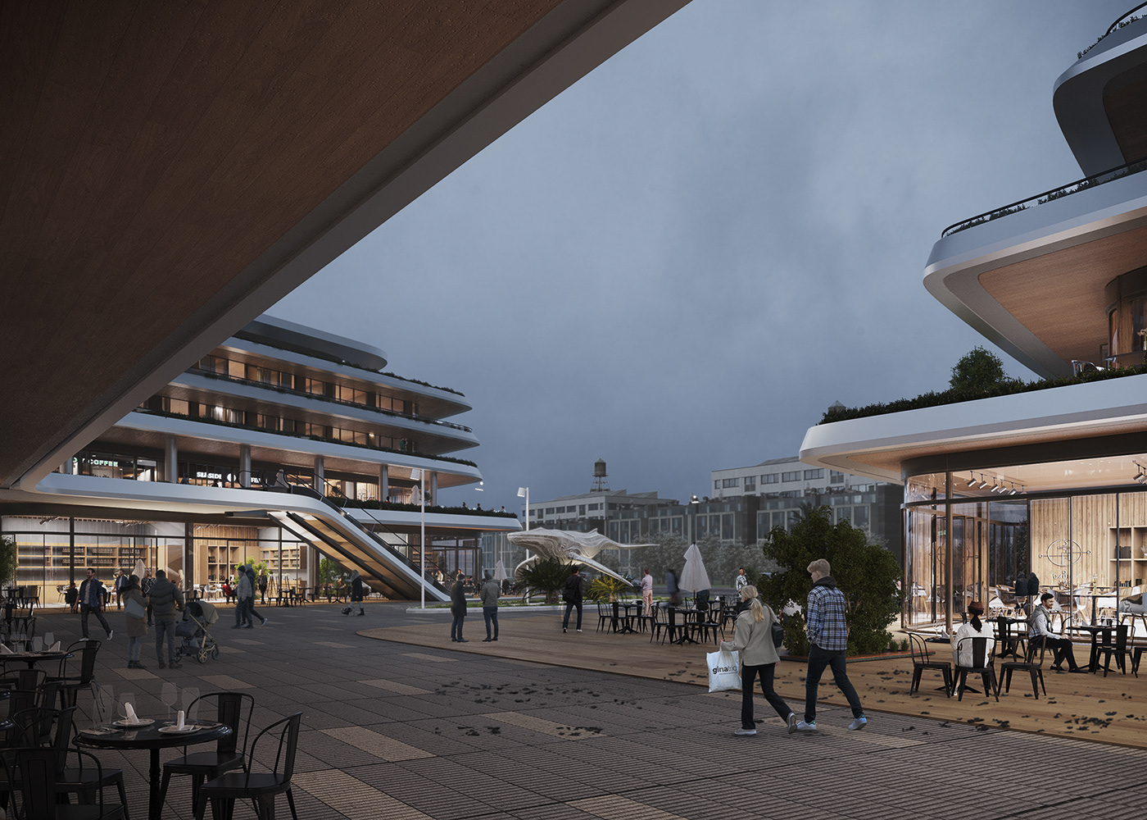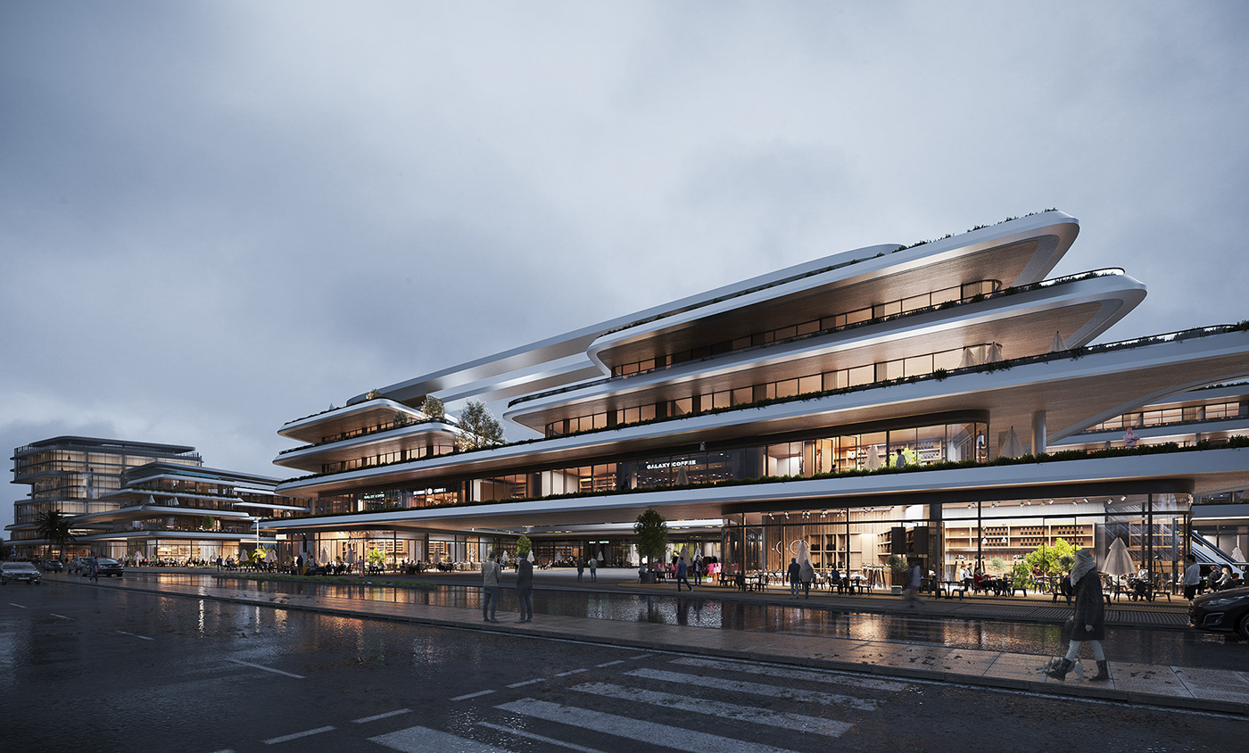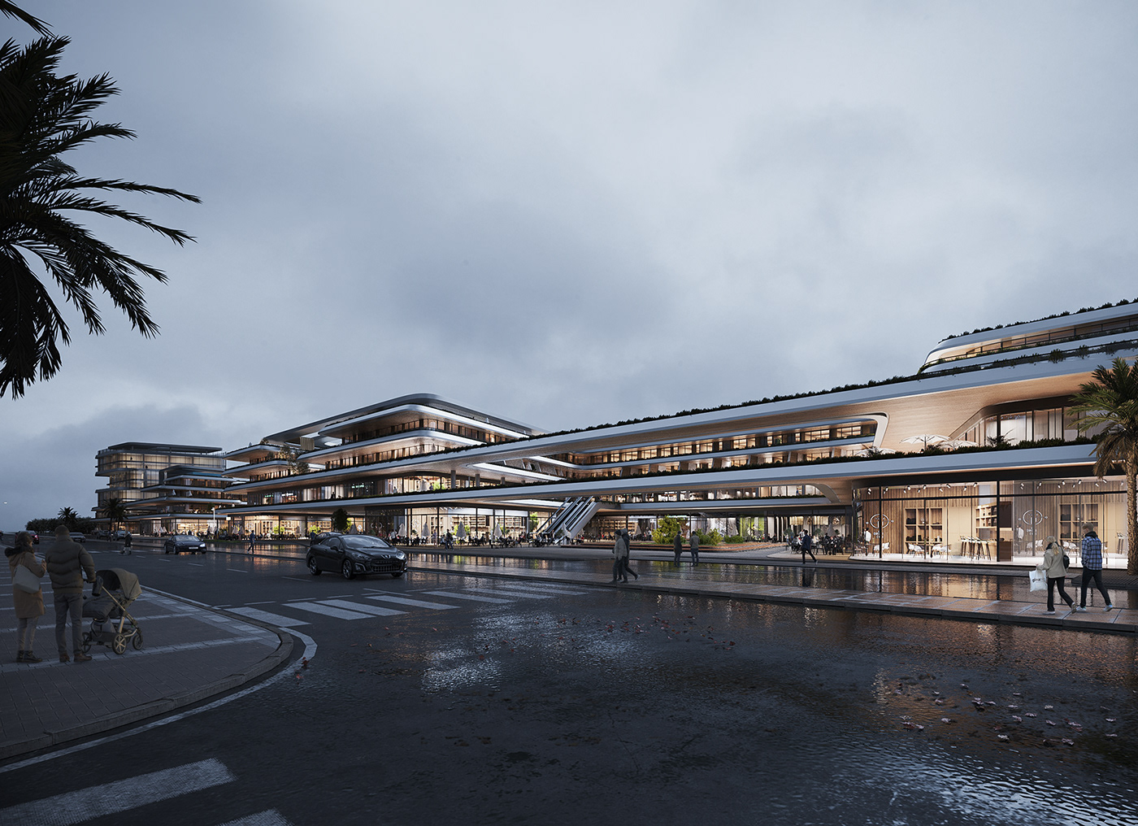BW AVENUE MAll
Khamis Mushait, KSA
Principle Architect : Mostafa Amer
DESIGN CONCEPT : Mohamed Behiry
PLANS : Aya Hazem , Noran Hany , Yousef Ali
Visualization : Mohamed Mohsen
Assigned By : MOD +Partners
The design drew inspiration from the existing network of beautiful gardens throughout the city. The project is designed to become a gateway fusing the city's urban edge with the adjoining expansive civic parks. The surrounding garden textures are pulled into the heart of the site creating a large, outdoor courtyard. The buildings cascade upwards from the courtyard, creating a series of receding terraces and resembling the landscape of the region. The inner edges of the courtyard are more organic in nature.
- Site context analysis




- Form analysis
















