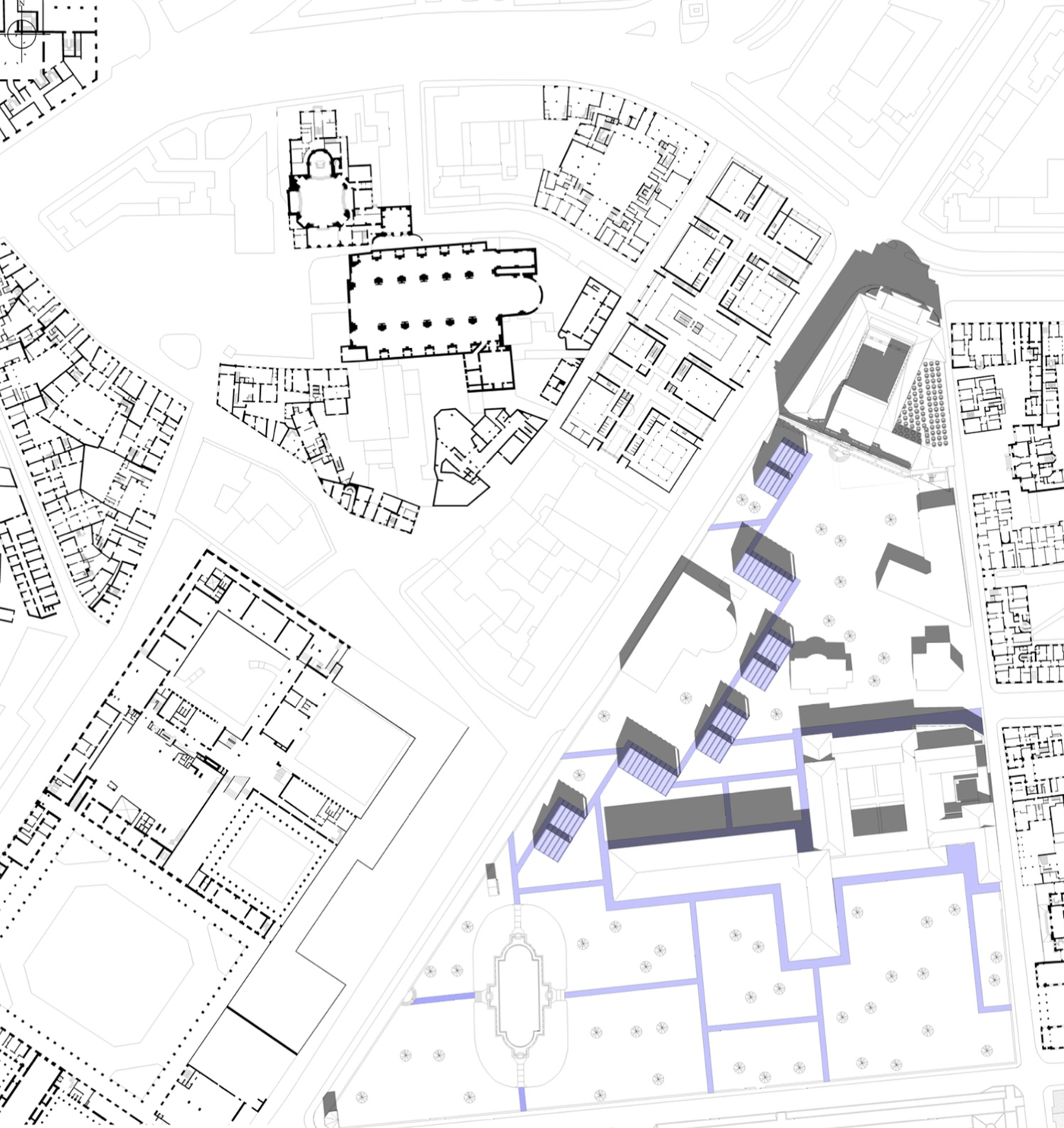TEMPORARY PAVILION IN THE HISTORICAL CENTER OF MILAN, ITALY

AXONOMETRIC VIEW

FORM GENERATION
The concept behind this design is the Spanish Pavilion in Milan Expo 2015 and shed roofs of Industrial buildings in Milan.

SITE PLAN
The aim is to relate the project to the existing historical context therefore I followed surrounding buildings alignment to blend the pavilion with the city grid.

GROUND FLOOR PLAN

FIRST FLOOR PLAN
Pavilions are dedicated to public functions and they are connected through pathways in order to connect the historical buildings in the area.


Technical drawings and 3D models using the softwares Revit and Auto cad.

AXONOMETRIC SECTION

Axonometric section showing detailed connections and the structure of pavilions.

