320 DTLA
Architects: URBA
Project team: Márton Lengyel, Andrea Juhász, Dániel Szitka
Client: 320 DTLA
Area: 80 sqm
Year: 2022
Location: Budapest, Szervita square
Photography: Matti Varga
Floral artist: Liliane Spielmann
Text: Lidia Vajda
Graphic Design: Rebeka Juhász

The first retail space of womenswear boutique 320DTLA is a serene and welcoming interior filled with soft curves and mellow tones. The Hungarian brand offers a wide range of comfortable, contemporary and sustainable activewear inspired by health-conscious lifestyle and the flow of movements in yoga. Located in a new building parallel to Budapest’s iconic shopping street, the calm, quiet sanctuary seeks to connect to nature with textured walls, linen feel fabrics and earthy metal details.
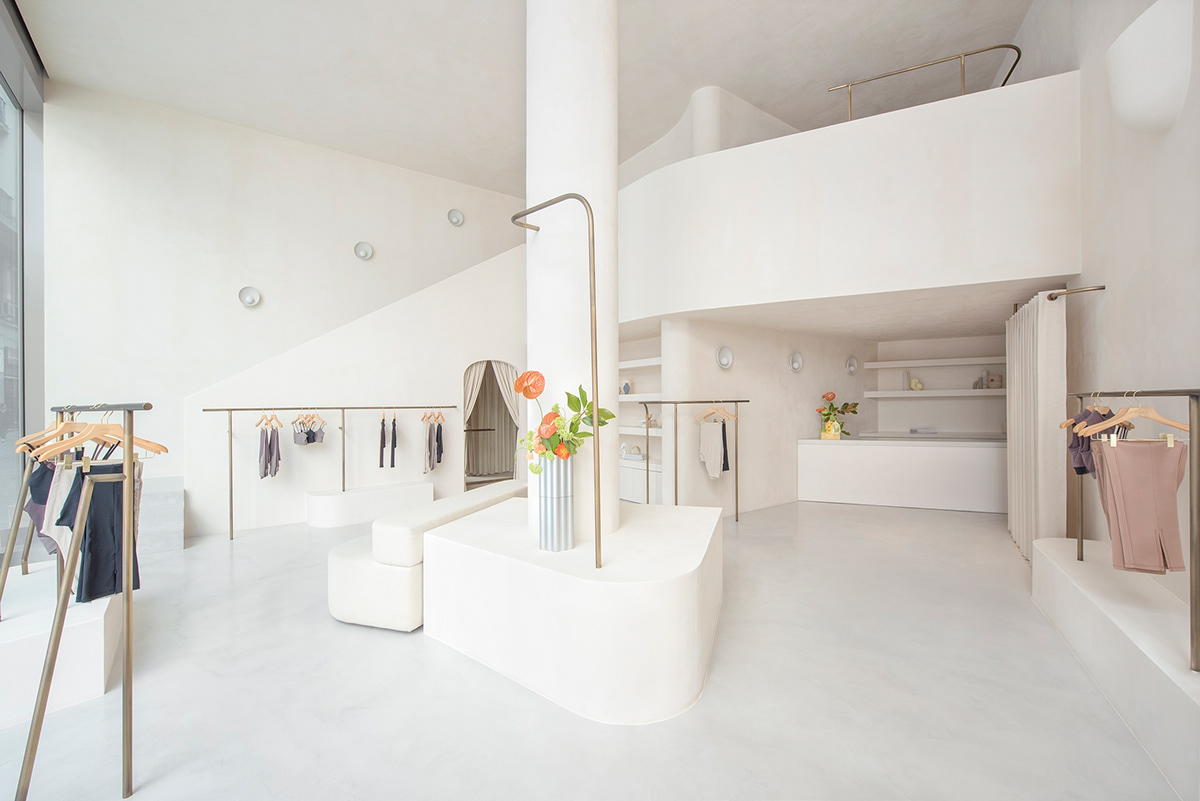
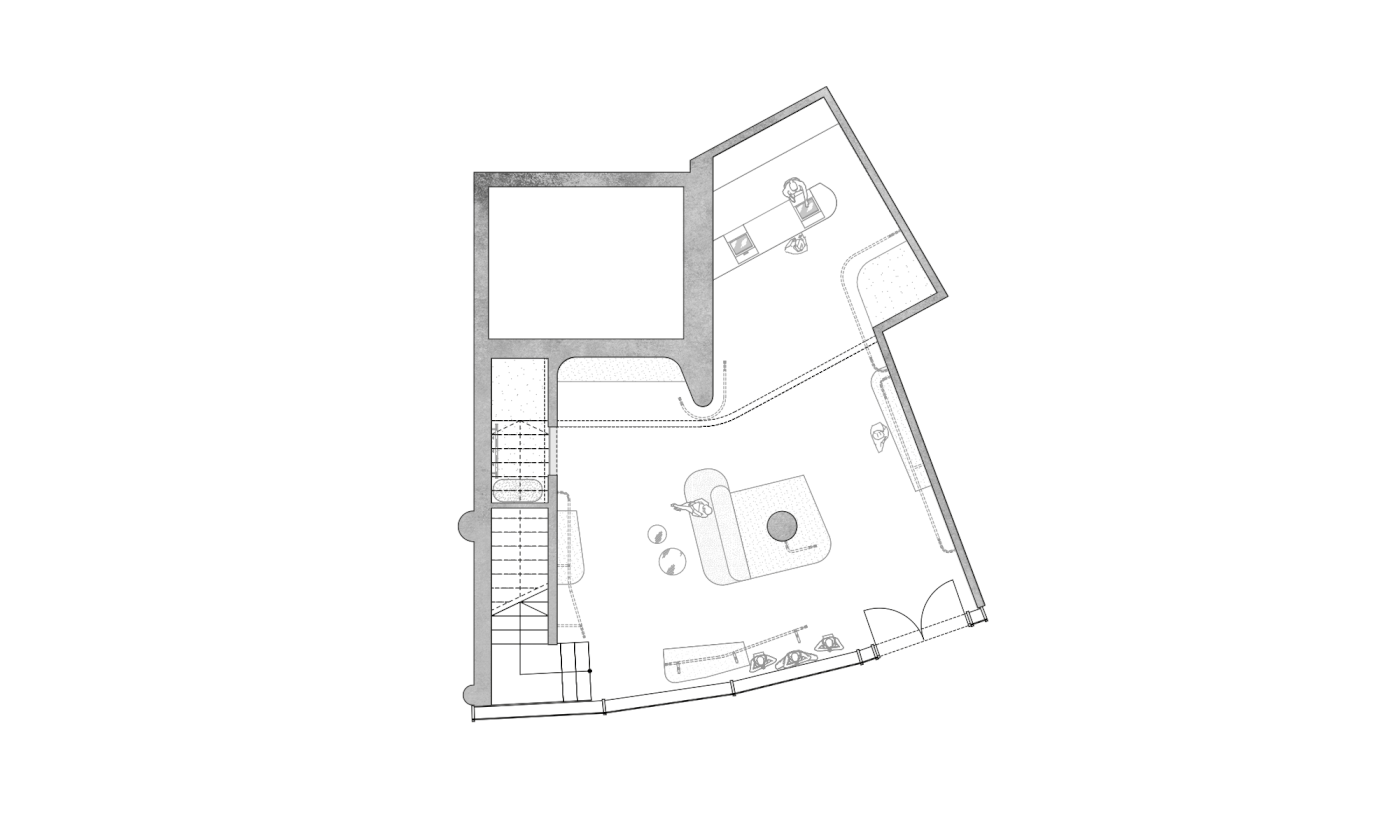

Entering the store, one is welcomed by a double-height space with fine stone powder covered walls, tactile lounge area and striking minimalist brushed copper displays. URBA studio’s main challenge was to create a fluid space in a complex floor plan without any definite functions or boundaries. The space spreads over two floors and accommodates 2 changing rooms, an area for retail and mingle, storage, and a bathroom.

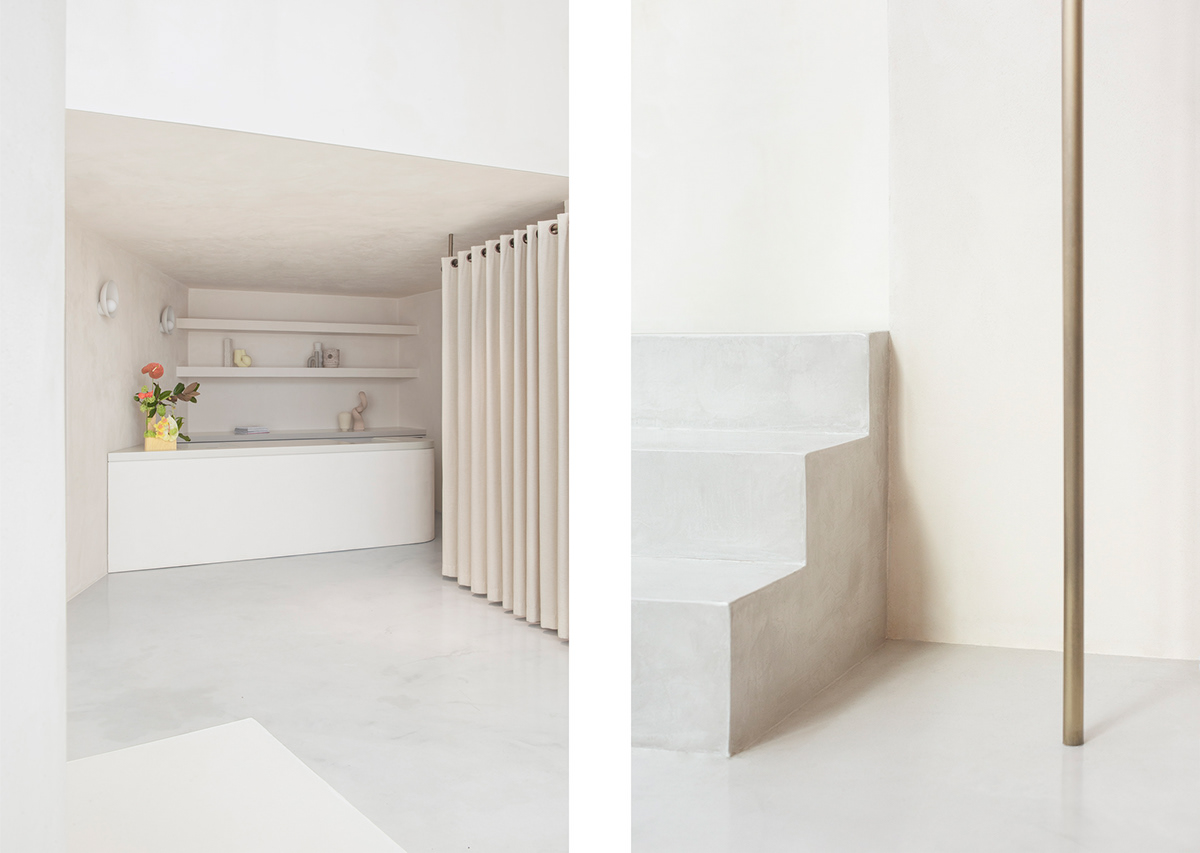
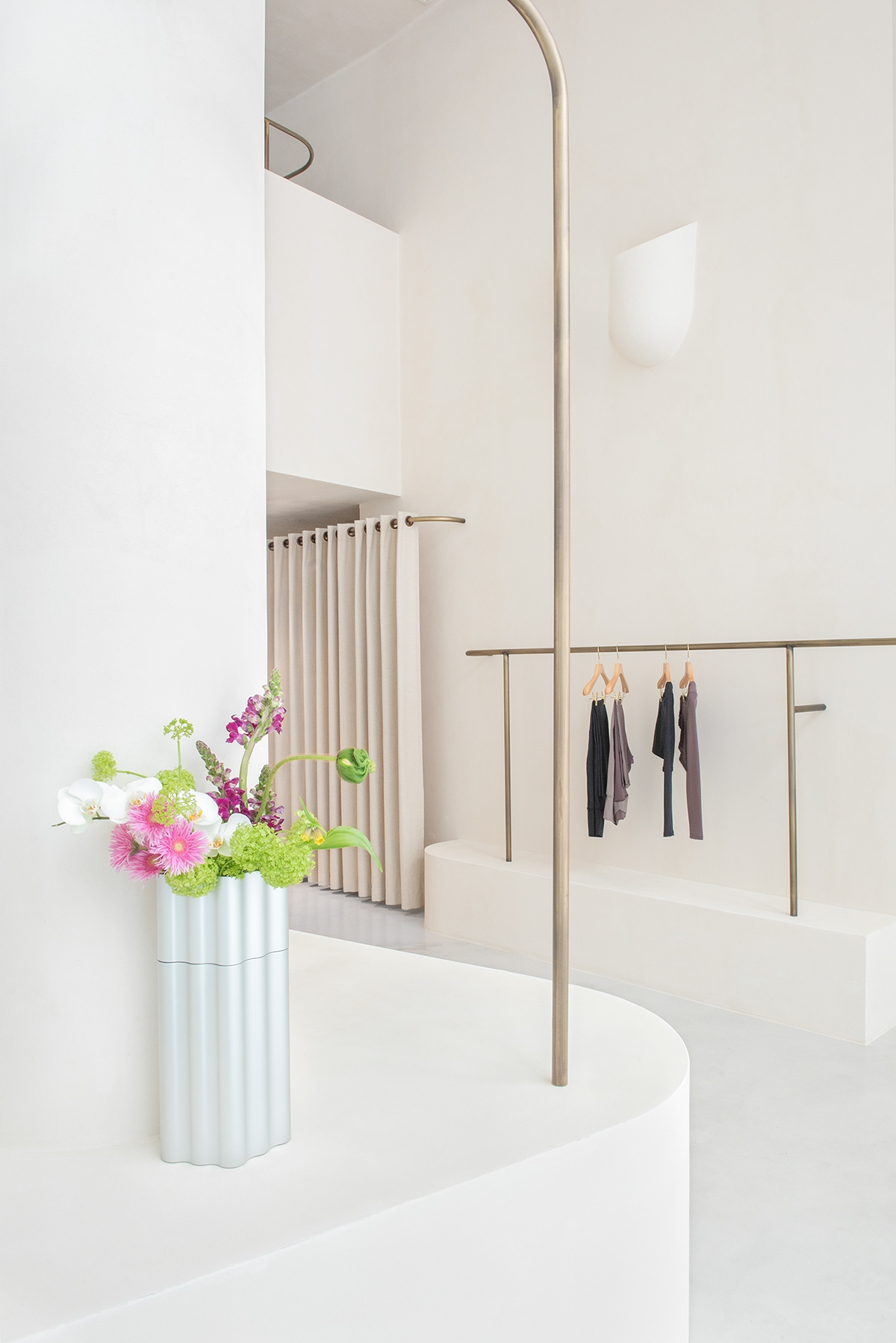
The place is flooded with natural light, and the minimal colour palette is complemented by the warm tones of bronze displays, smoothly transitioning around the architectural elements of the location. URBA studio wanted to convey both the artistic and aesthetic qualities of the brand by creating unique shapes that aligned with the fluidity of yoga.

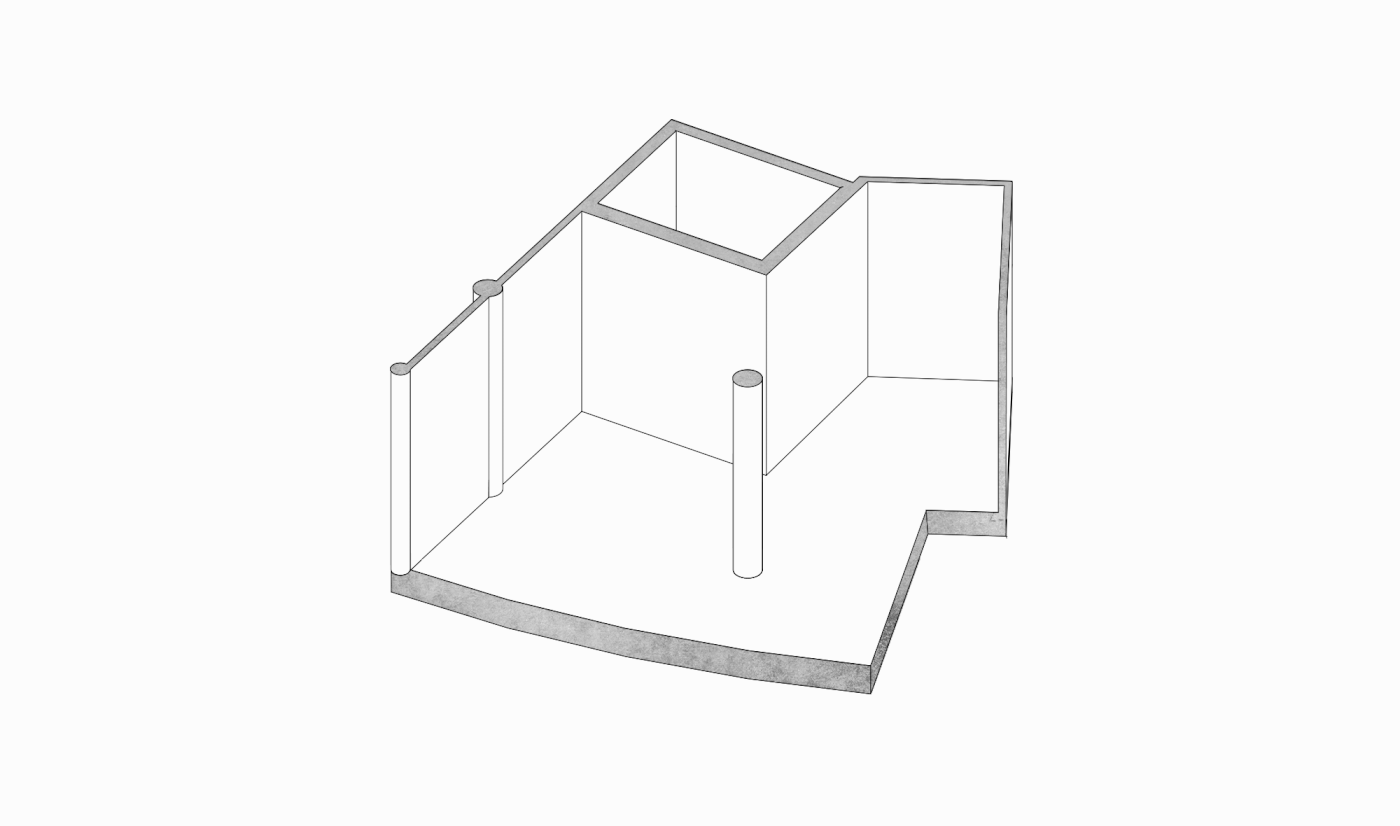
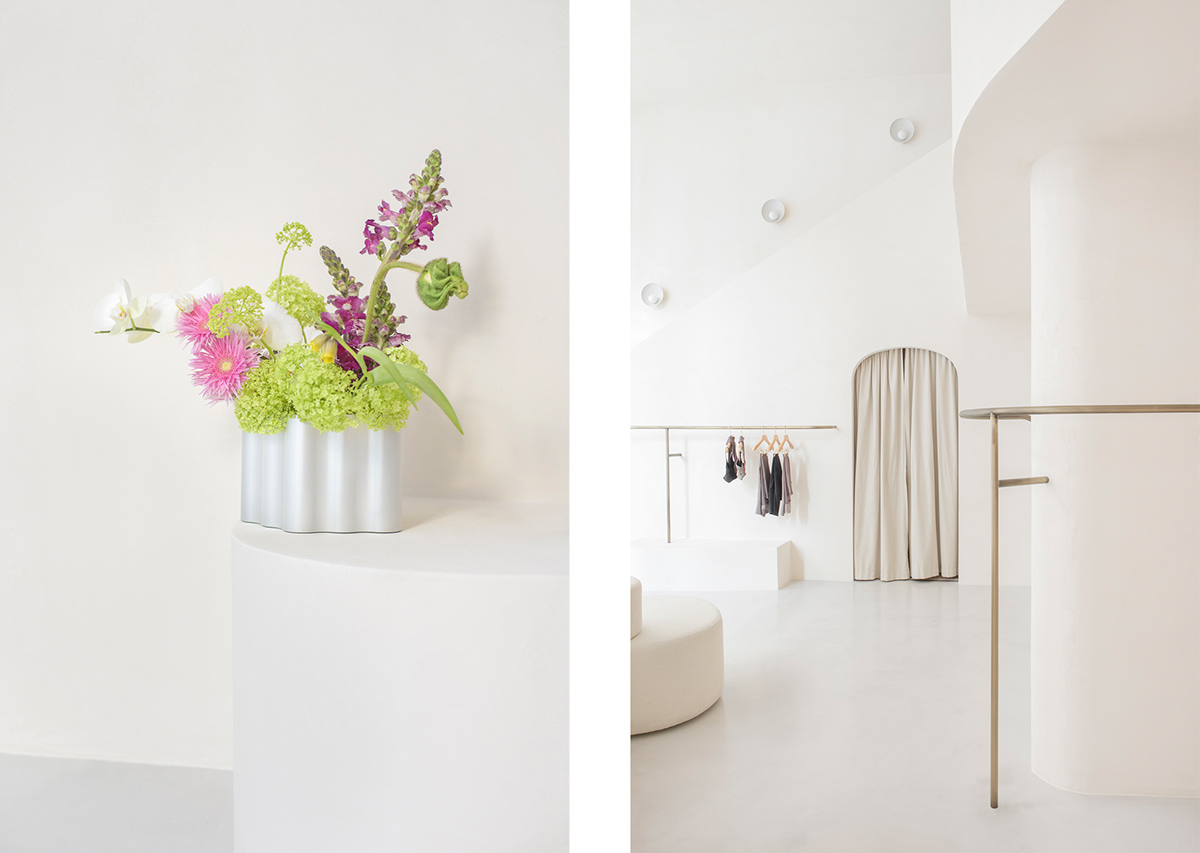

The interior incorporates delicate elements that are softer and more comfortable, and focused on tactile textures like the paint finish and the living room like seating arrangement with a rounded sofa at its centre. The curved surfaces evoke the folds of silky fabric, while the muted colours highlight the colourful clothes displayed.





