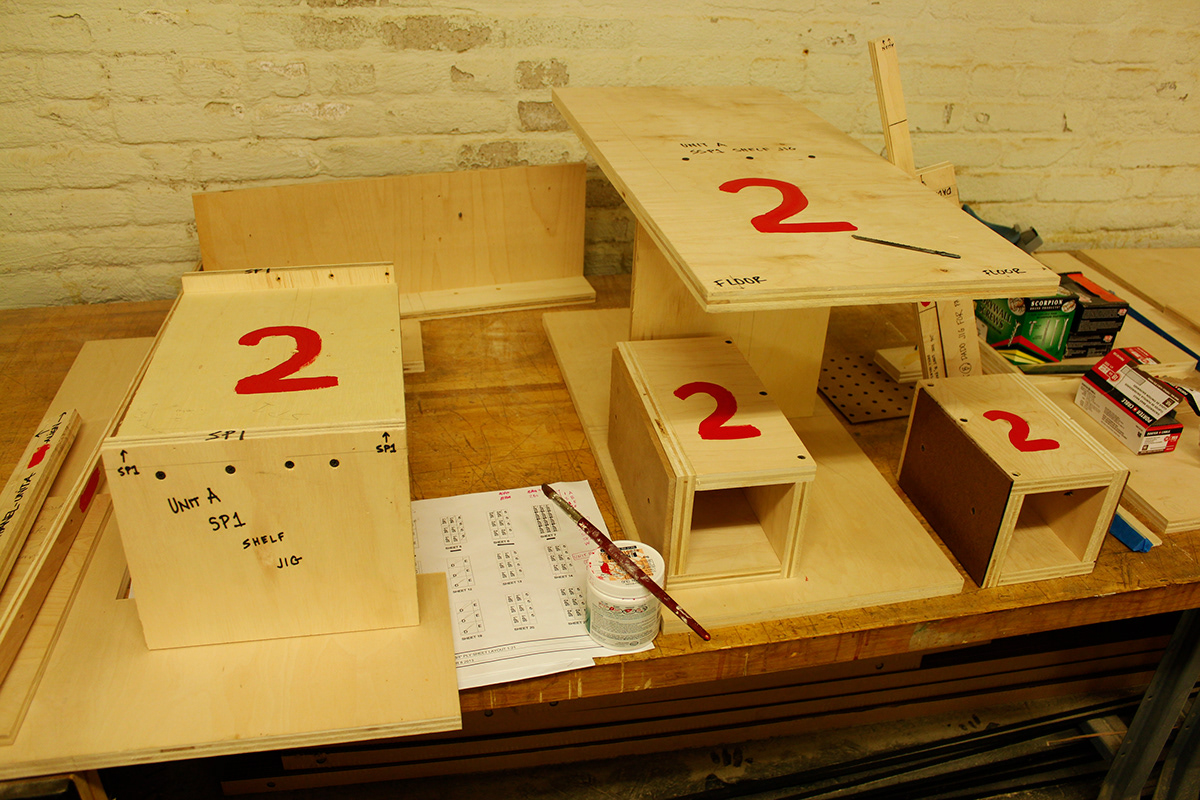This was the final stage of a project that started in the summer. The purpose was to design and install a modular display/storage unit that would support the needs of RISD 2nd Life, a second hand art supply store. As part of a small group of designers, it was our design that was developed and produced by the class. Students were divided into five groups: administration, drafting, user manual, budgeting, and production. With a limited budget and deadline the necessary units were built and installed. This was the largest re-design of a retail location by a RISD class to date.
Video Overview

Meetings to allow for intergroup communication were vital
Two Units had been designed to work modularly with one another and on their own.

Unit A: Plan, Isometric, and Elevations-Functionality

Unit A: Plan, Isometric, and Elevations-Dimensions

Unit A: Exploded

Connection Detail

Unit B

Jigs were used to increase consistency the and speed of production

Production/Assembly
Assembly

Sanding and Finishing
In addition to designing the units, the class also designed the layout of the store and fully staged it.

Floor Plan/Program

Ceiling Plan

Sections

Elevations
In total, 31 units were produced
Staging the store
Units A & B
Units A & B
Unit B
Store post installation


