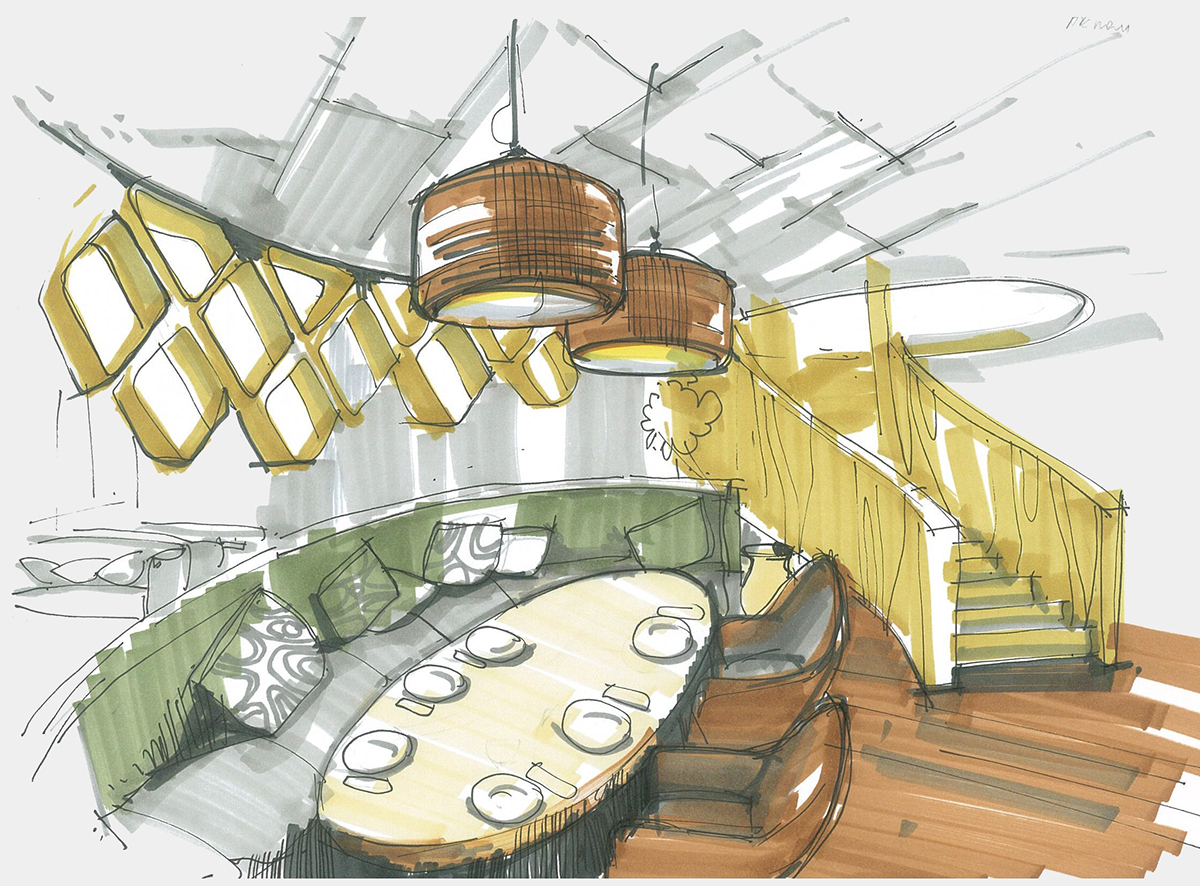
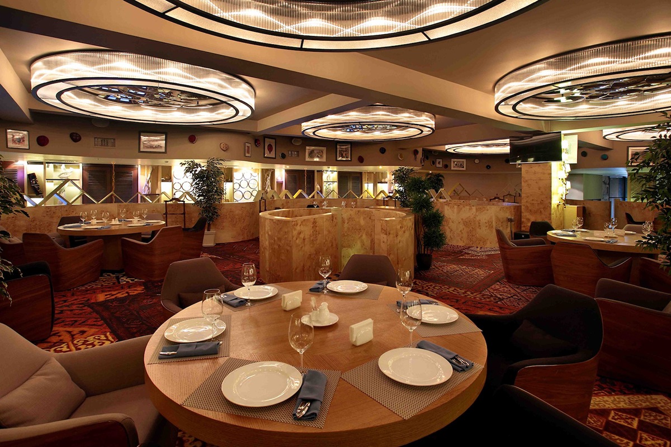
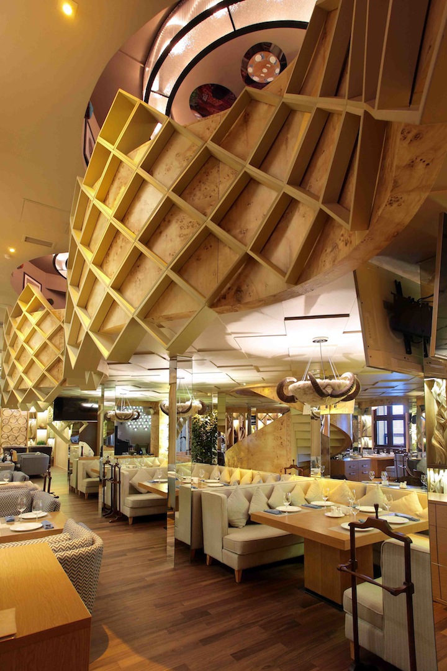
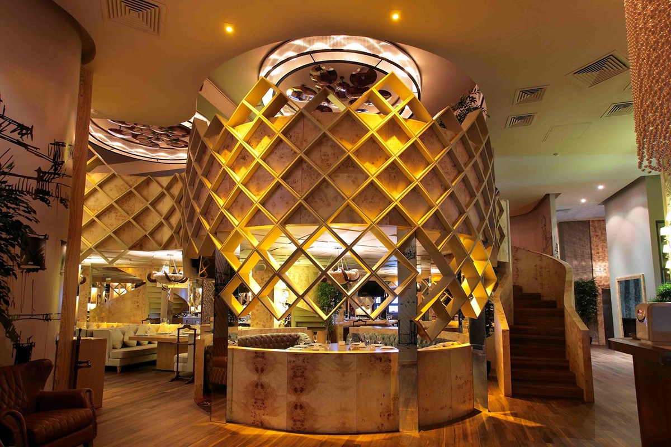
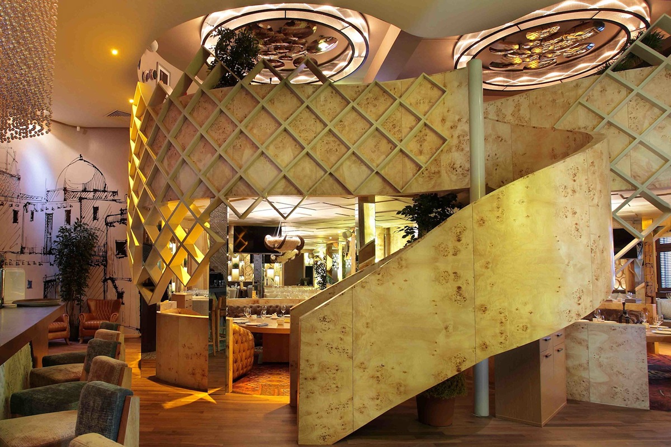

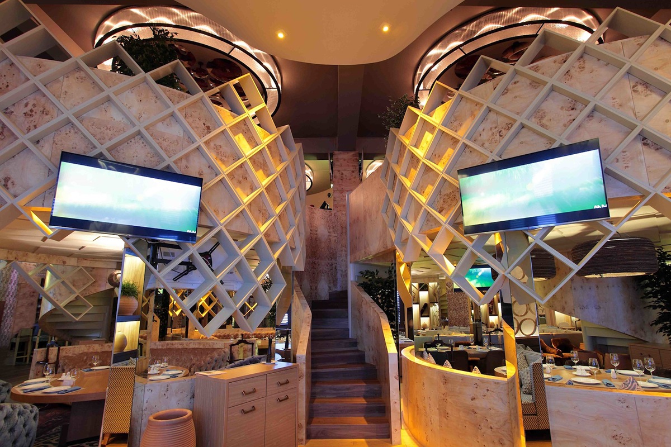
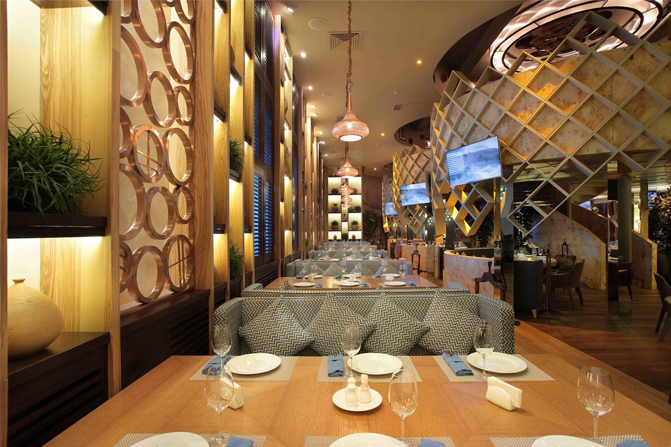
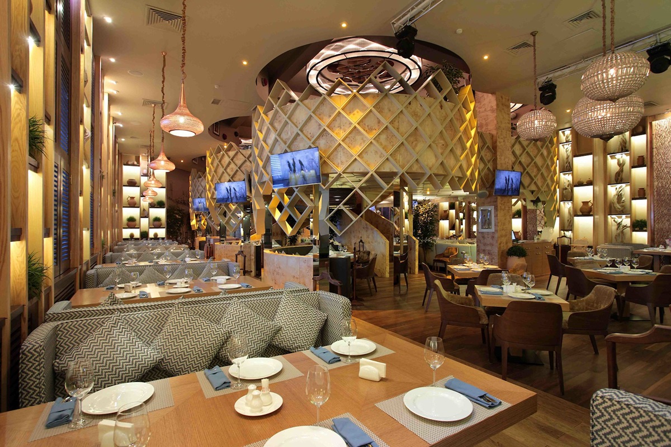
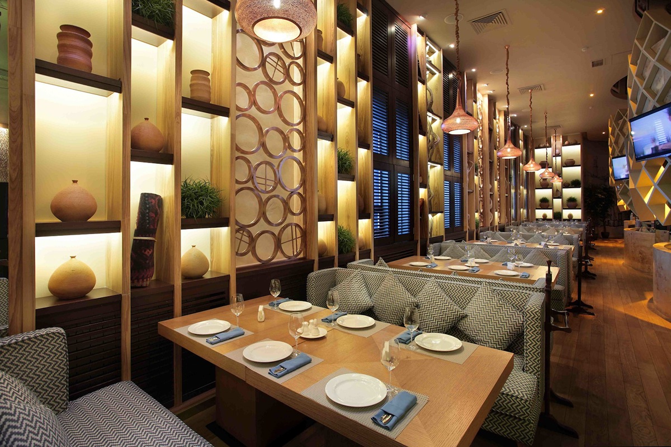
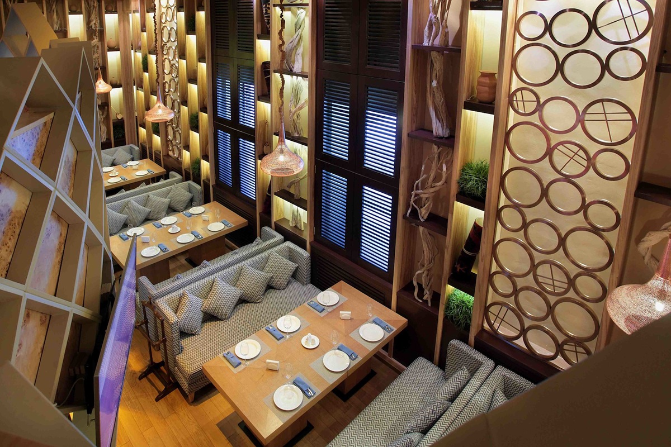
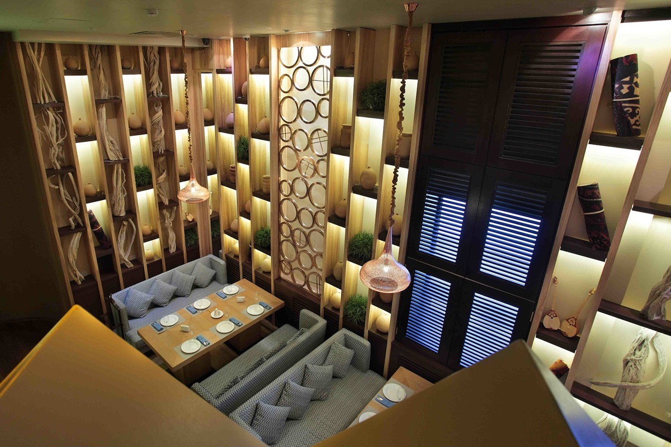
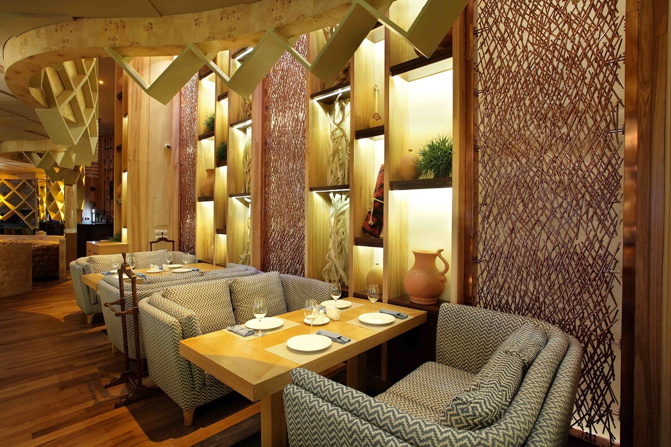
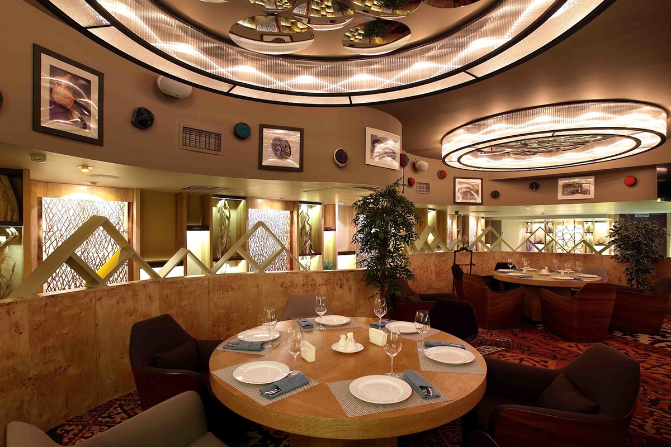
Name of the project : ARNAU
Completion year: 2013
Location: Turan street
Architect: Kamitov Project & Ink Architects
Engineer:
Owner: Private
Gross floor area: 850 sq m
Total area: 1300 sq m
Usage: Kazakh restaurant
Photographer: Roxana Abuova
Arnau – a national Kazakh cuisine restaurant.
An artistic reflection on the legacy of the Kazakh nomadic culture meant to adapt it to the logic of modernity without direct citations.
The geometry of the circle has become wholly dominant in the composition, reflected through the entire space. The kerege, the constructive part of the yurt, is paraphrased in a new form of plastic that has a complicated manufacturing process.
The coloring of the steppe area is used in the overall color scheme. The shrubs and tumbleweeds were expressed through distinctive composition ornamented wooden wall panels. Traditional Kazakh blankets were reflected in the illustrations on the floor rugs. All themes and lighting fixtures are made according to the author's sketches and drawings.
The area of the space was expanded by the creation of a second floor with a center mezzanine balcony. The height of the second tier opens to a very interesting view – a cozy, comfortable area.

