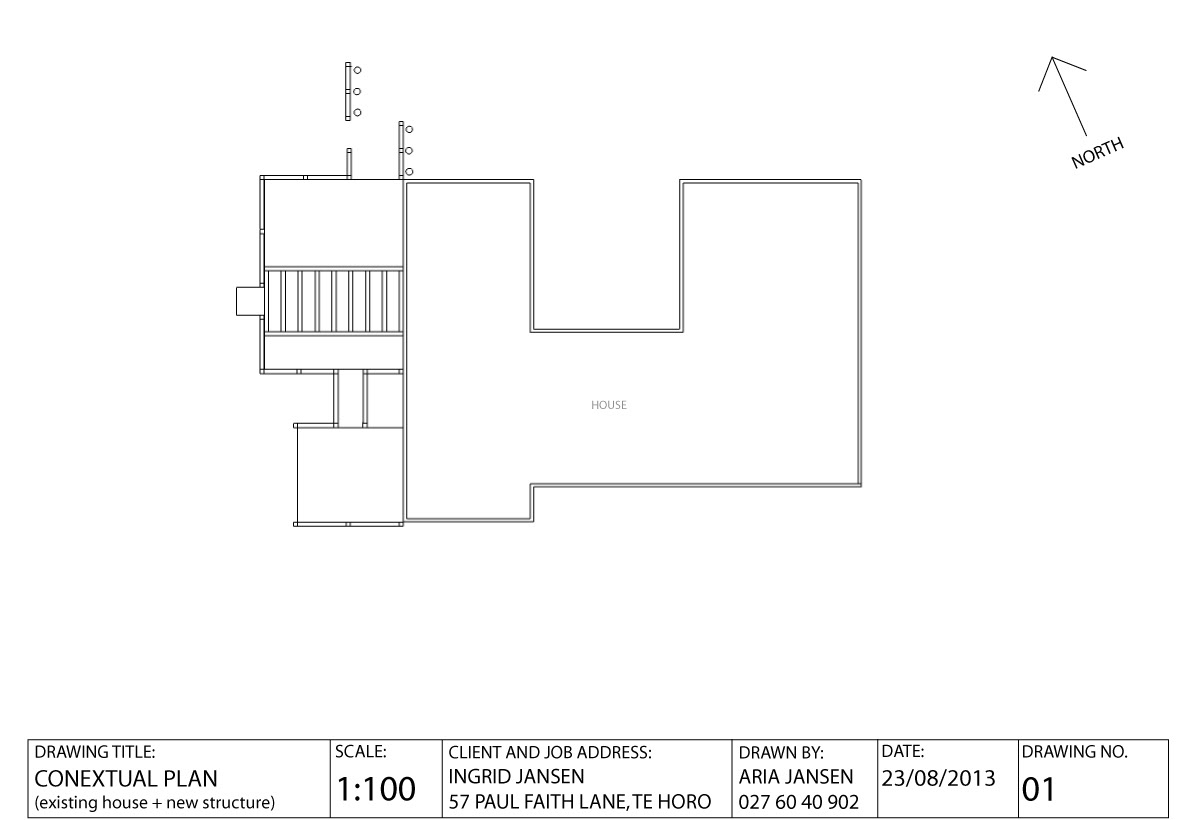


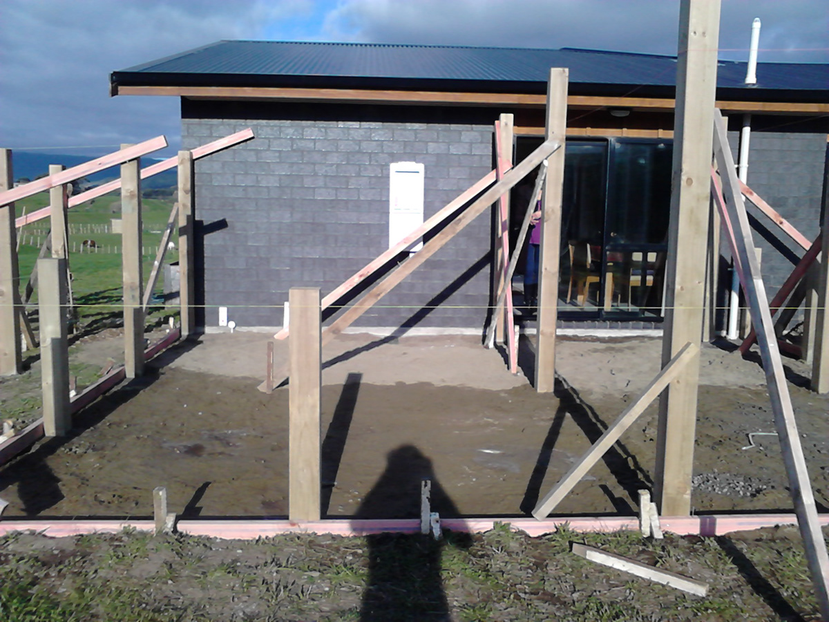

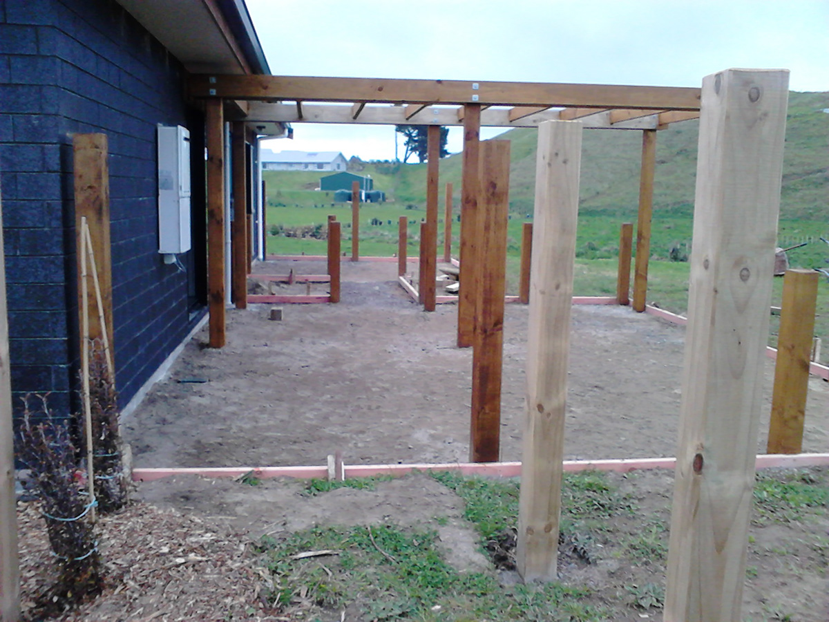


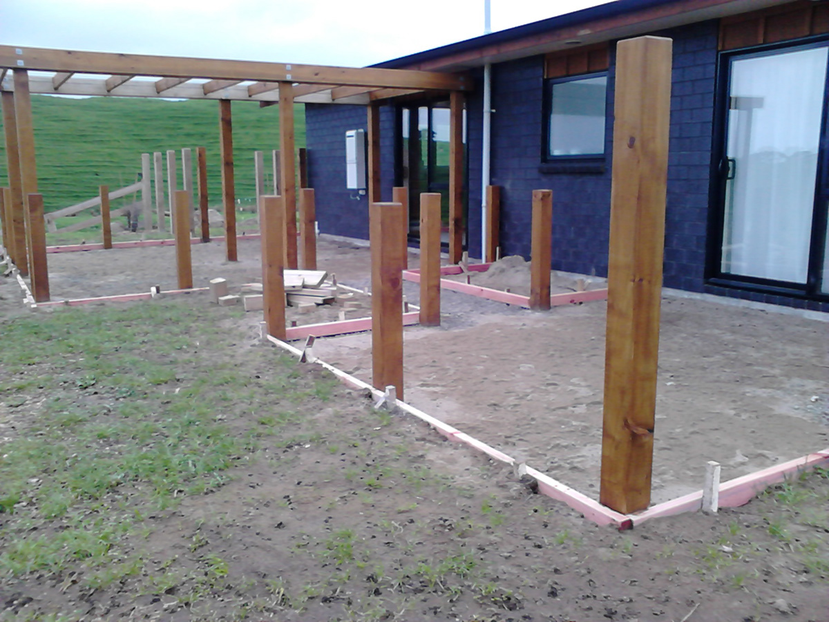




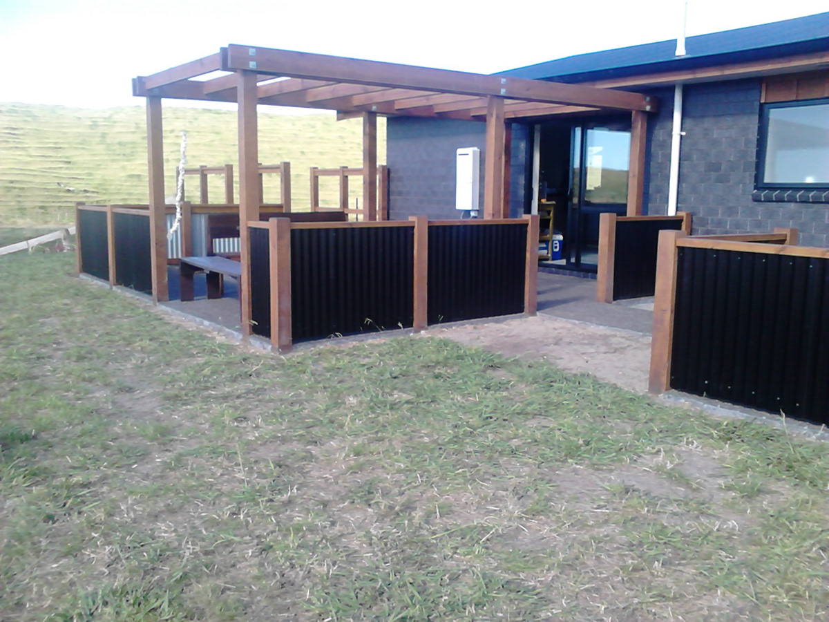
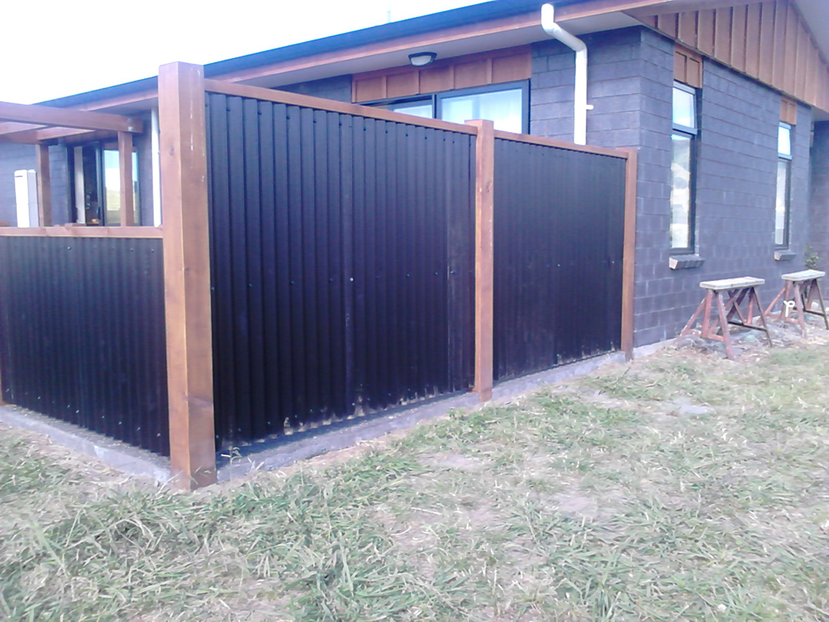
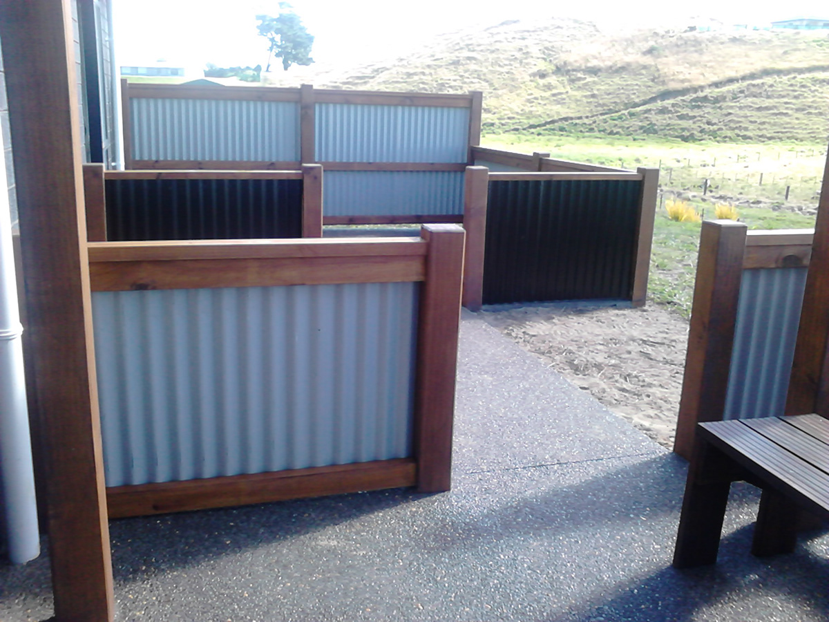
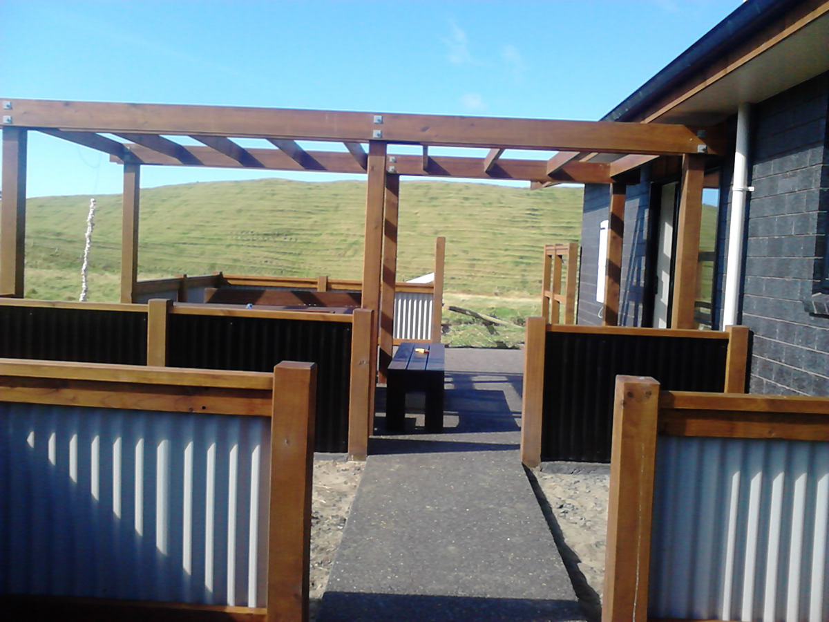
ABOUT:
Located in Te Horo, this project was my first official client. Miss Jansen wanted to be able to walk out into an outdoor area that could block out the harsh winds and to enjoy the evening sun on this west side of the house.
Although the client is a family member, it was still a great experience to communicate with and design for a builder and a client. Attached to the kitchen and master bedroom, the client desired a concrete based deck with a finish of exposed aggregate for that glossy look. Timber posts surround the deck and is intended to have a picture-frame look, covered with black corrugated iron. The pagola extends from the entry into the kitchen and dinning and is intended to have an outdoor fireplace for the future.
*NOTE that more photos will be uploaded for the final result.
