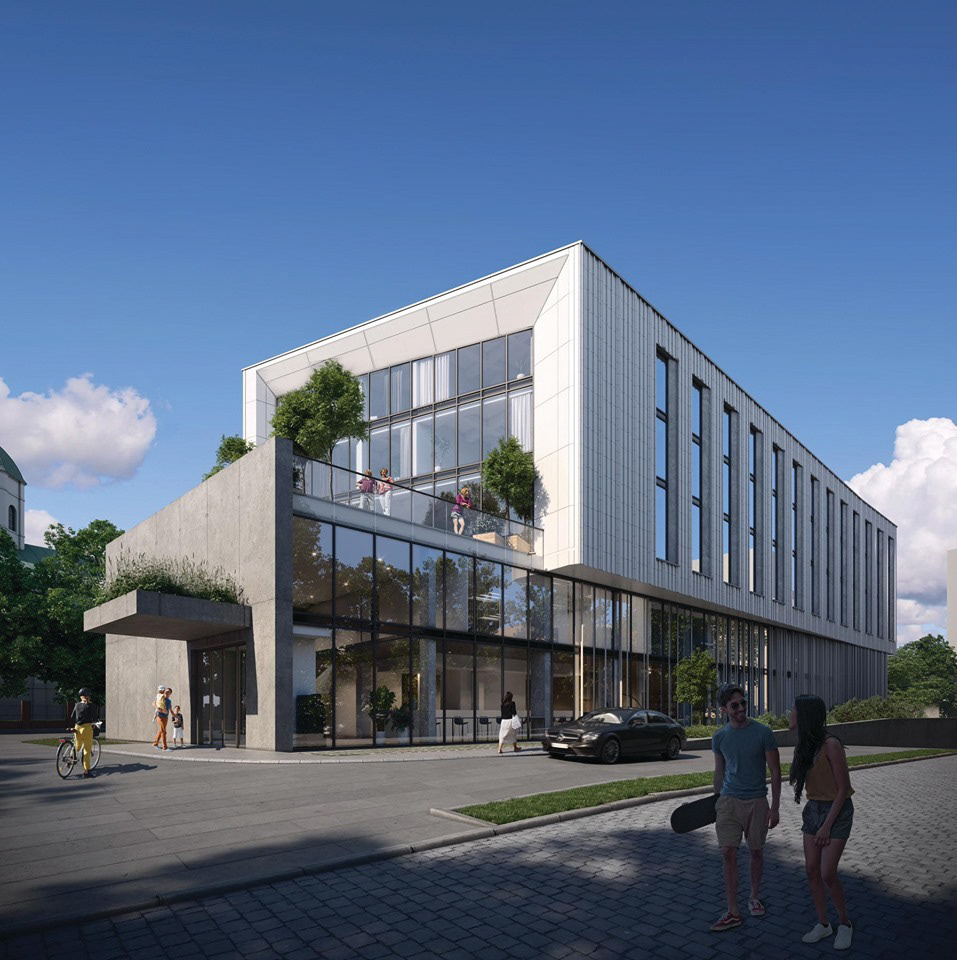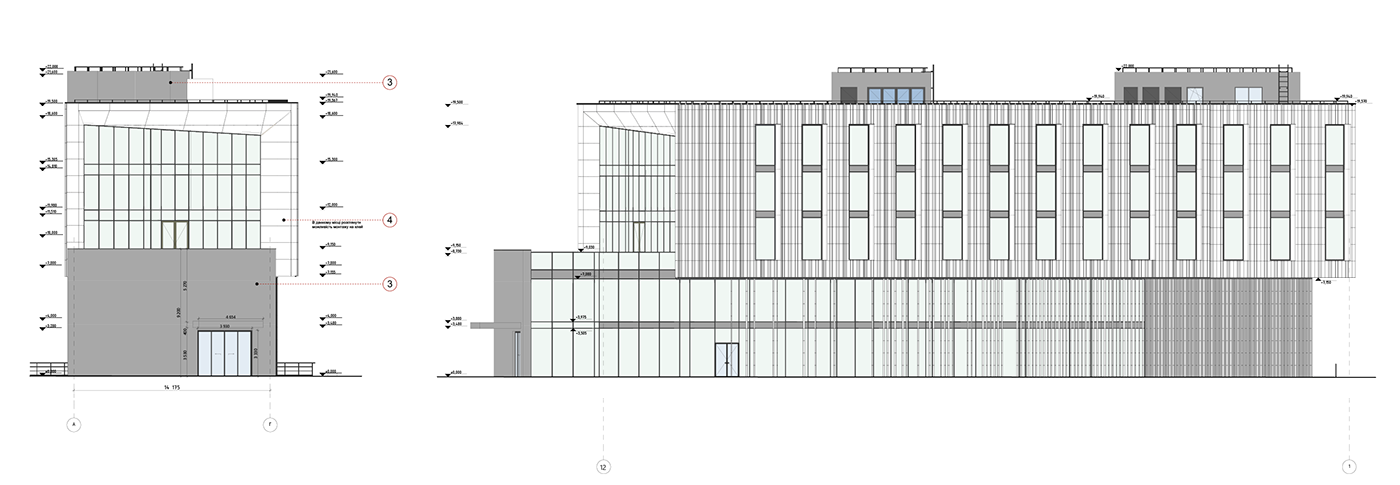HOTEL 62
(architecture)
Architects: Savytskyy Design / Marko Savytskyy, Yuliana Kablak, Olha Yagodynska.
Project area: 4 985 sq.m
Project year: 2019
Location: Lviv, Ukraine
Stage: under construction
CONCEPT | EXTERIOR | FLOOR PLANS | DETAILS | PROCESS
CONCEPT
It`s lifestyle hotel project. The the volume of the building consists of two offset parallelepipeds. It is not accidental, because it is from this angle that the street is best viewed, the architecture organically fits into the existing environment and complements it. In addition, it allowed us to create huge terrace with city view on the third floor.


Graphic lines, interesting shapes create unique space. In desing we use grey terazzo as background material, accent colors are yellow and terracotta red.This project designed completely by our team, both atchitecture and design. Lifestyle hotel is almost 5 000 square meters 6-story building. There are 77 hotel rooms, restaurant, two conference halls.
-1st FLOOR

GROUND FLOOR
RECEPTION. LOBBY. RESTAURANT.

2nd FLOOR

3rd FLOOR

4th FLOOR

5th FLOOR

6th FLOOR



DETAILS
Moodboard for facades.
Materials are fiber cement boards, ribbed ceramic panels and glass




PROCESS











