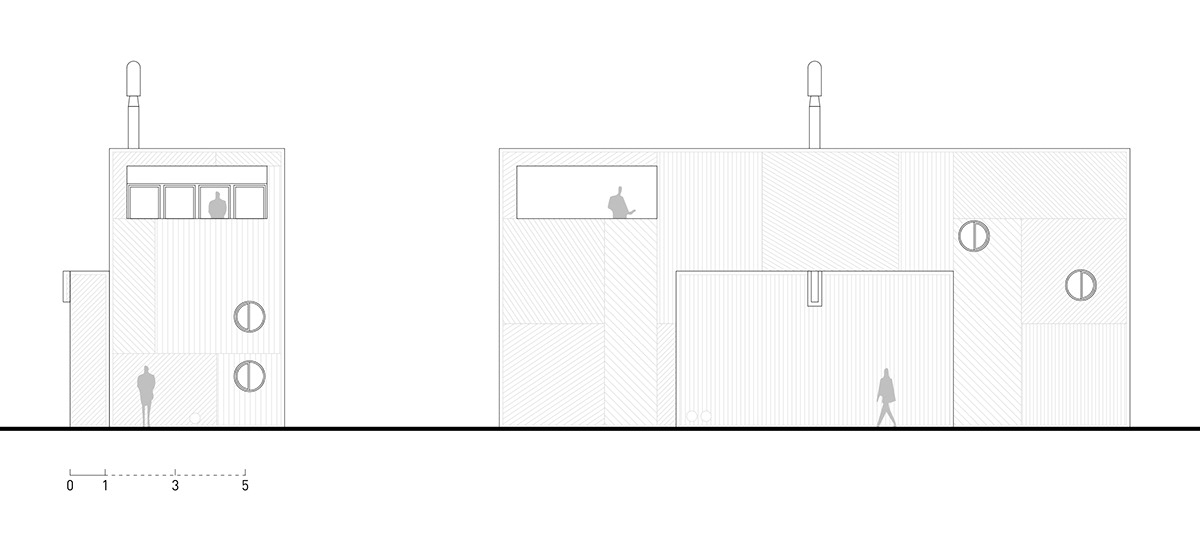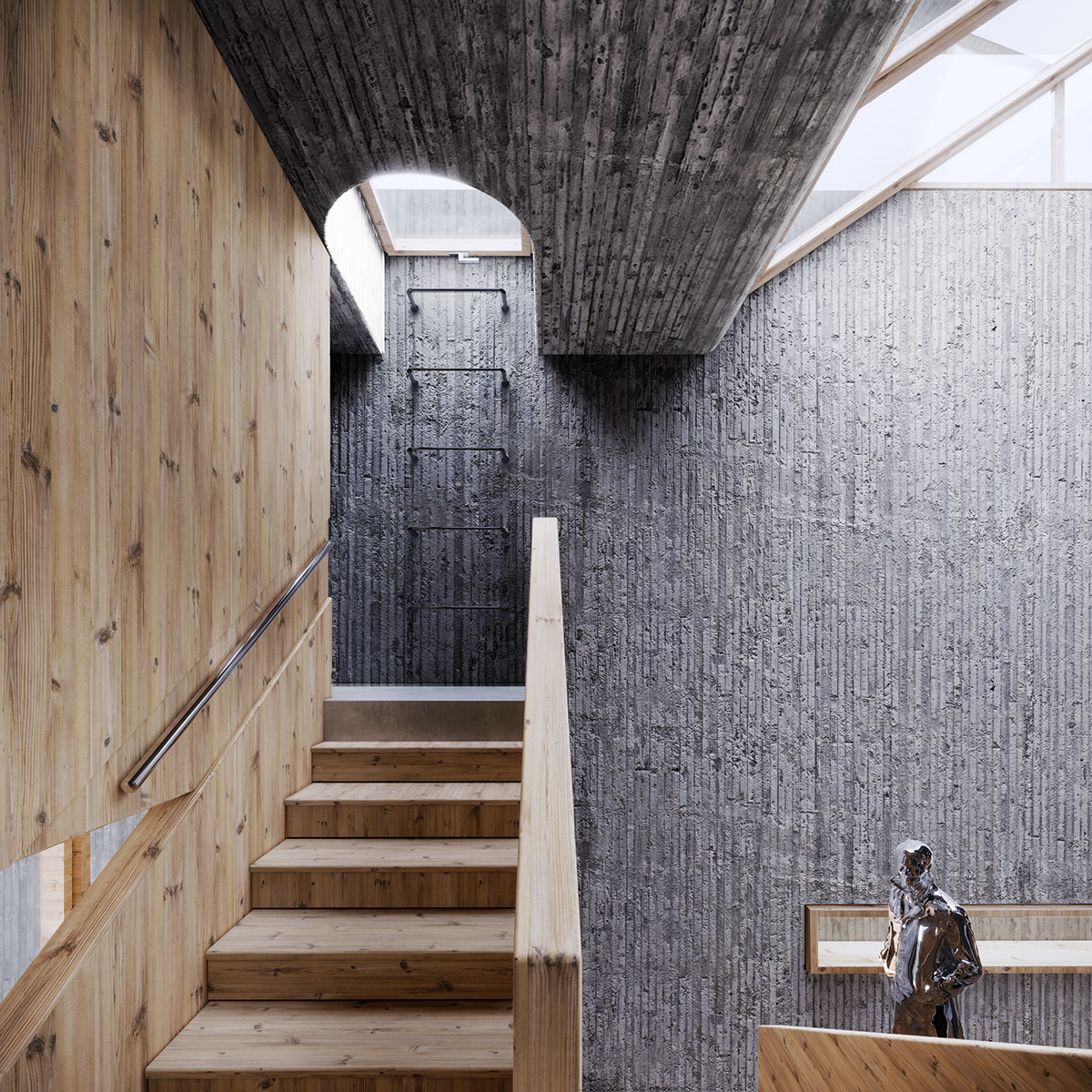PENCIL CASE
HOUSING CONCEPT
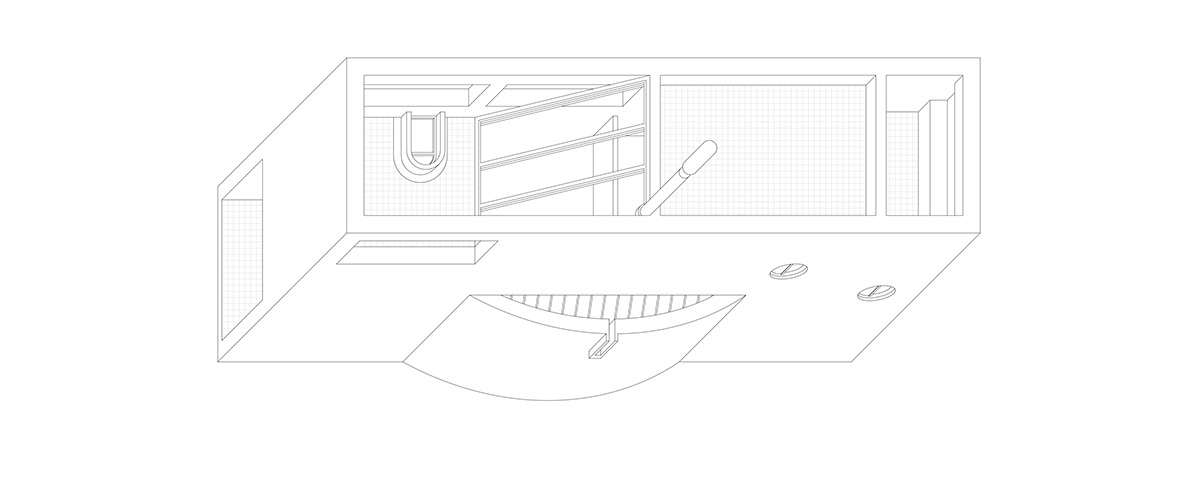
location: Tokyo, Japan
function: family house with workshop
area: 165 m2
status: preliminary design (2022)
architect / visualization: Evgeniy Kolesnikov
The "pencil case" house project represents, on the one hand, the minimum volume for housing, and on the other hand, spatial freedom is given for creative activities. The project carries a peculiar concept of the dualism of minimality and spaciousness.
The basis of the conditionally two-story volume is occupied by the polyfunctional space of the common room (art workshop, exhibition hall, place for receptions). Thus the purpose of the house is artistic housing.
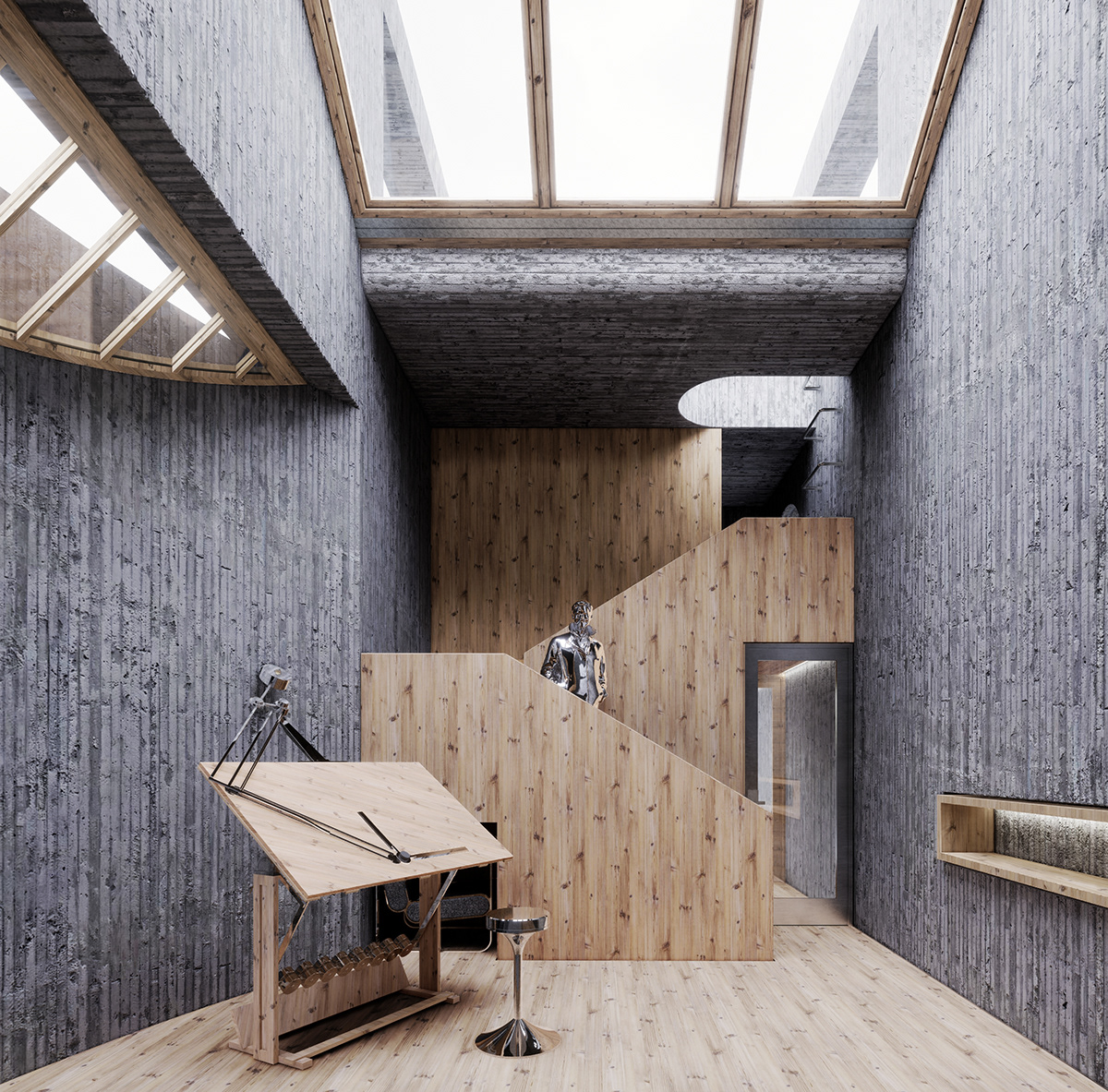



The main volume is flanked by two staircases, important for the mise en scene of the life of the house. Kitchen, bathrooms, hallway are minimal. The table extends from the kitchen into the dining room. The second bedroom can be a guest room, a library or an office.
The overhead light creates an image of a workshop. The external appearance is very closed and almost devoid of window openings, contrasting with its complex internal structure. Exits to the balconies complement the spatiality of the house.
First floor plan
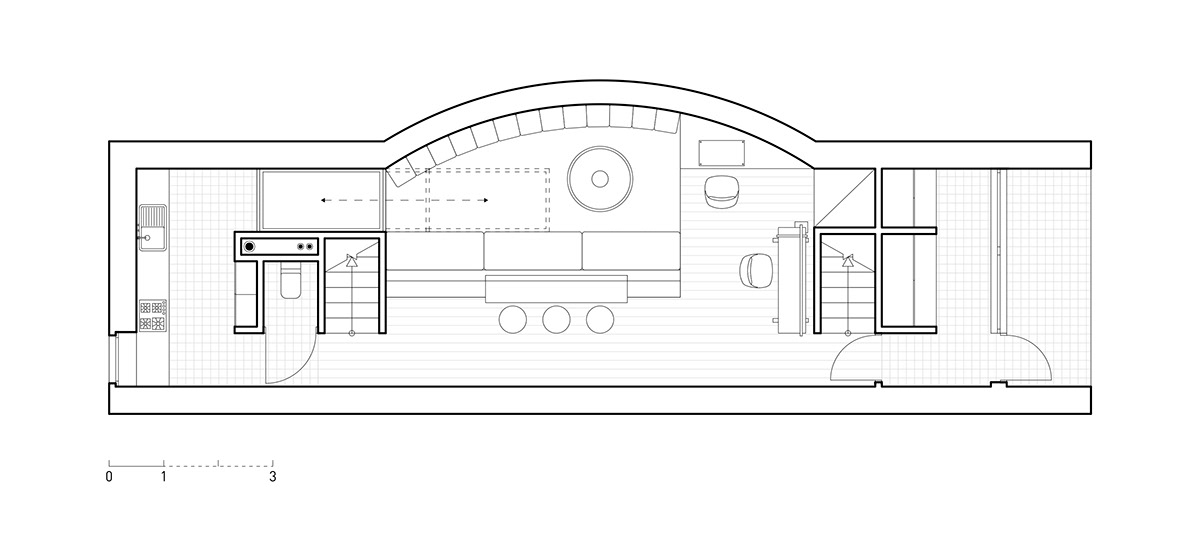
Second floor plan
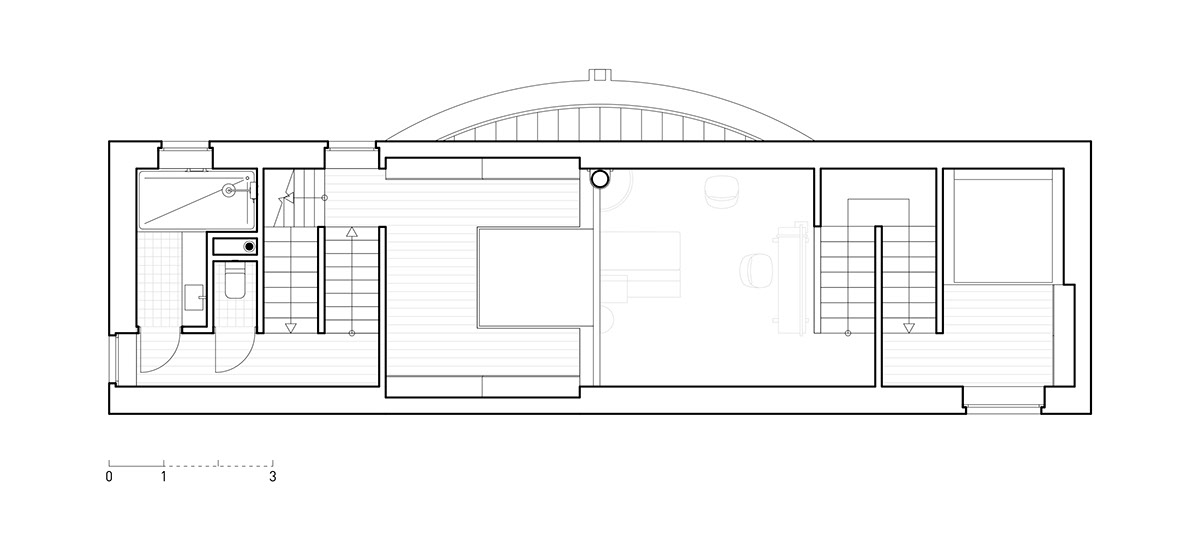
Section 1-1
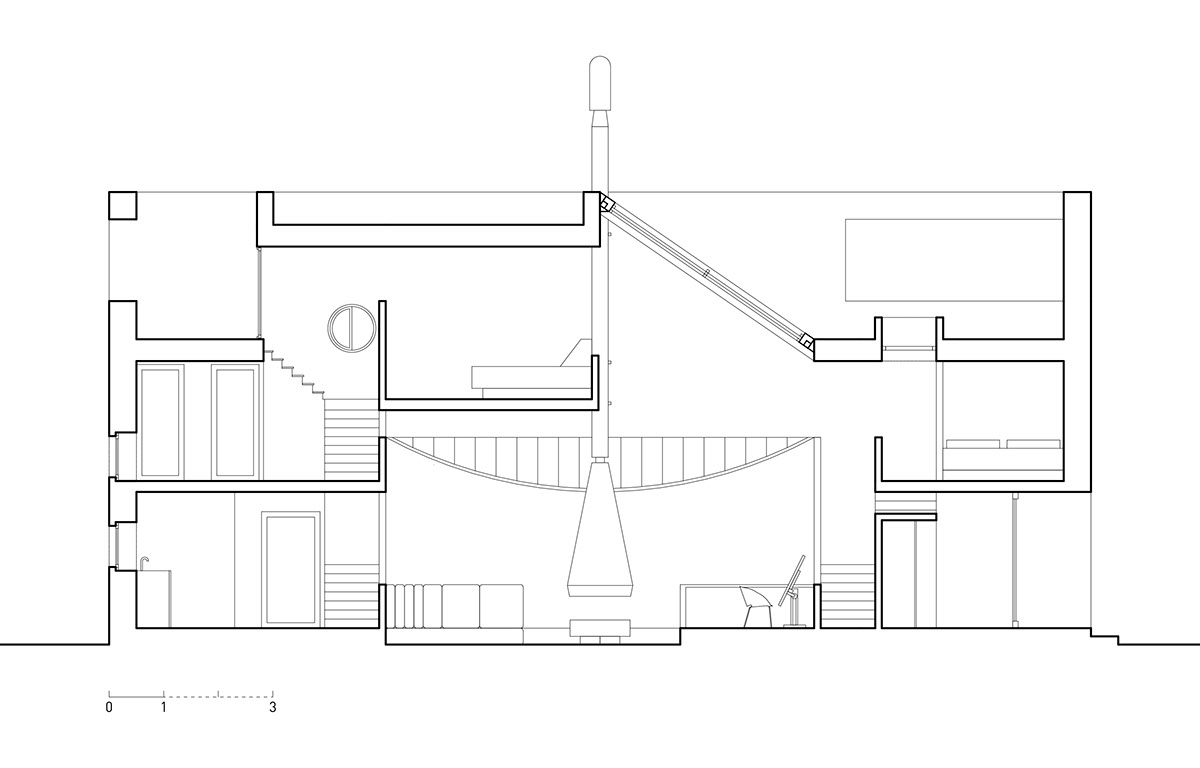
Section 2-2
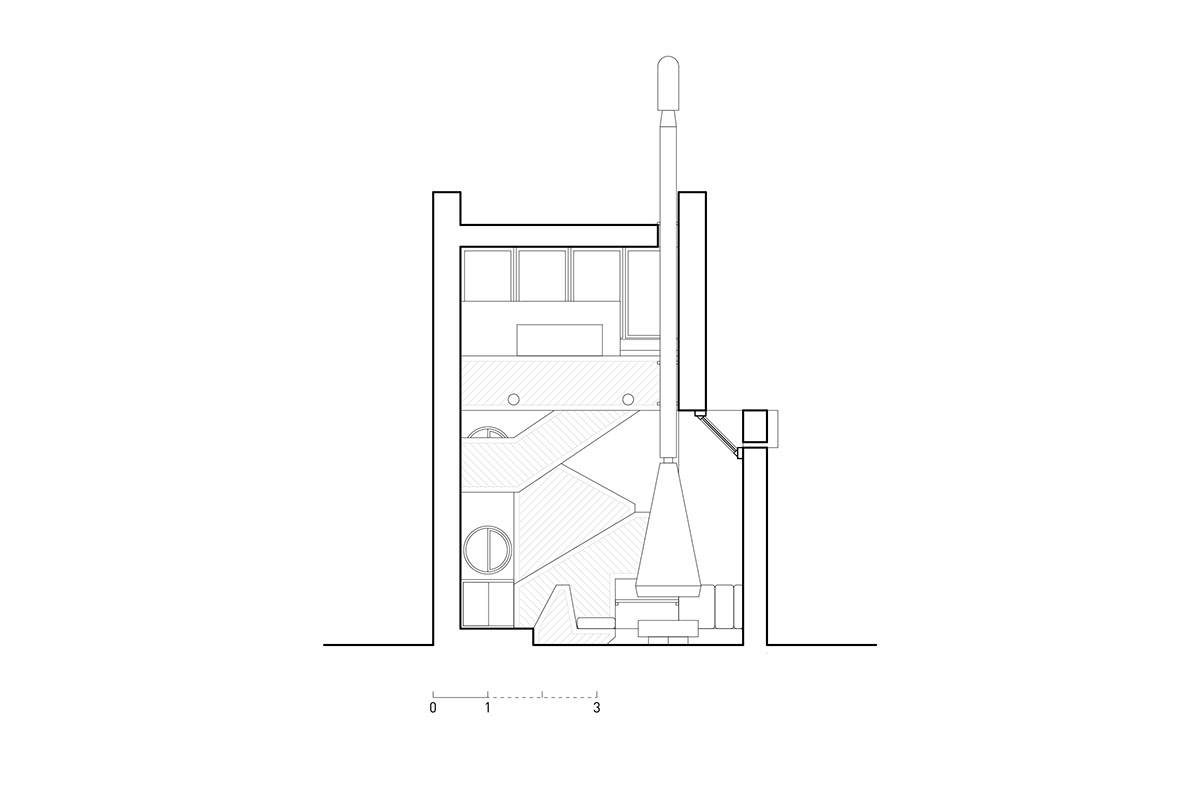




North elevation / east elevation
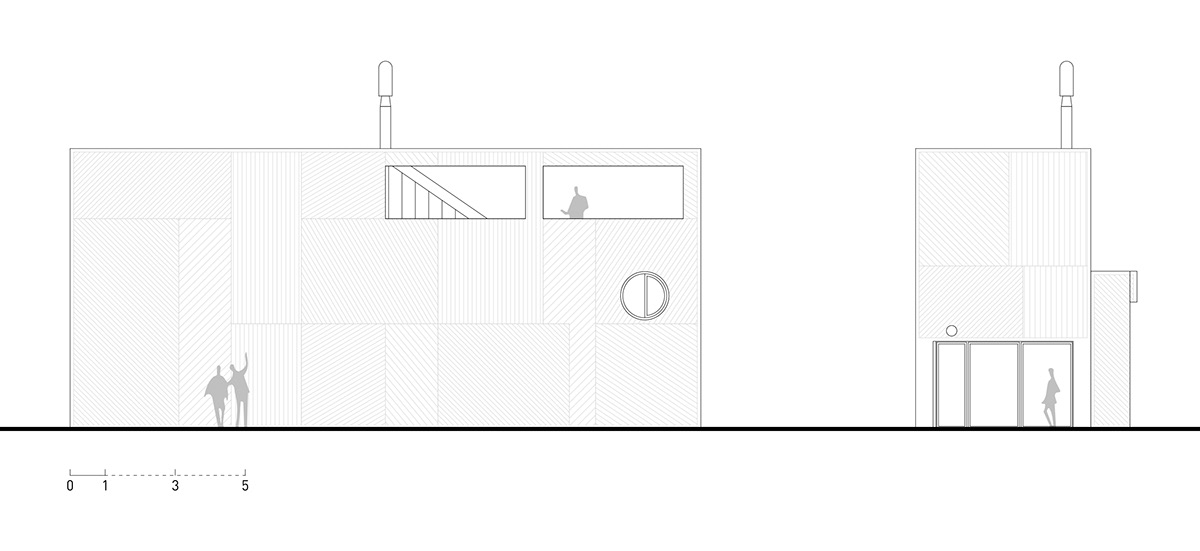
West elevation / south elevation
