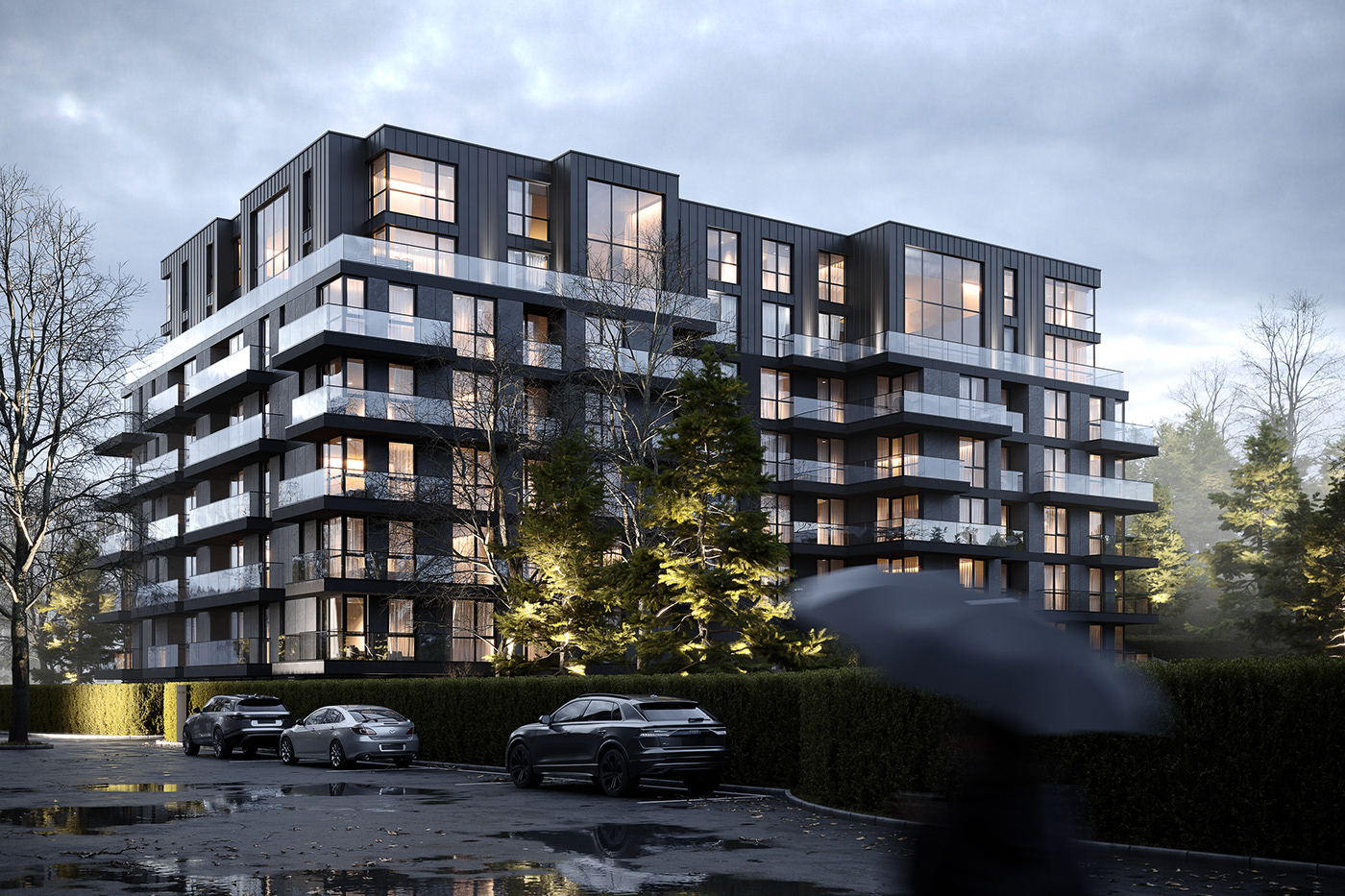
AVALON PRIME
Architects: Serhiy Shakhray, Serhii Mil, Kateryna Vey, Ivan Loyek, Myroslav Way
3D artist: Dmytro Afanasiev, Kateryna Vey
Project Year: 2021
Location: Lviv, Ukraine
Our team’s main task was to blend a minimalism approach with modern developments and innovations in order to achieve the perfect balance of comfort and aesthetics.
We designed the architecture, planning and landscaping for this complex.
We also worked with the interior space, designed the interior design of the lobby, gym and common areas.
Working documentation for the architectural part was performed by the studio "Kvadr Group", for the improvement part - studio "Ruteniya"


ABOUT
Located in one of the most beautiful neighborhoods, Kastelivka, near the park, this town house stands out against the others because It focuses on innovation, uniqueness and efficient productivity and it somehow represents both classic Lviv and contemporary luxury.
Avalon Prime is a 7-storey residential building. The first floor of the building performs the function of a parking lot, 2-7 floors are residential. On the 7th floor there are two-level penthouses with spacious roof terraces overlooking the green areas of the city.














TERRACE
On the roof of the building there are private terraces for residents, the space of which is divided into different recreation areas.Each has its own kitchen, dining and relaxation area. Some terraces have a spa area.






INTERIOR
Interior design combines austerity and proportionality of shapes with soft, natural lines and textures. Gray, white, brown, ochre tones and second light make the room weightless. Lobby- the social center of building, which includes a recreation area with a library, business area, children's area. It can be accessed from both the outer and inner courtyards, from the right and left wings of the building. On the second floor there is a gym for residents and a massage parlor. Decoration of typical floors, elevator halls is developed with attention to details.




















