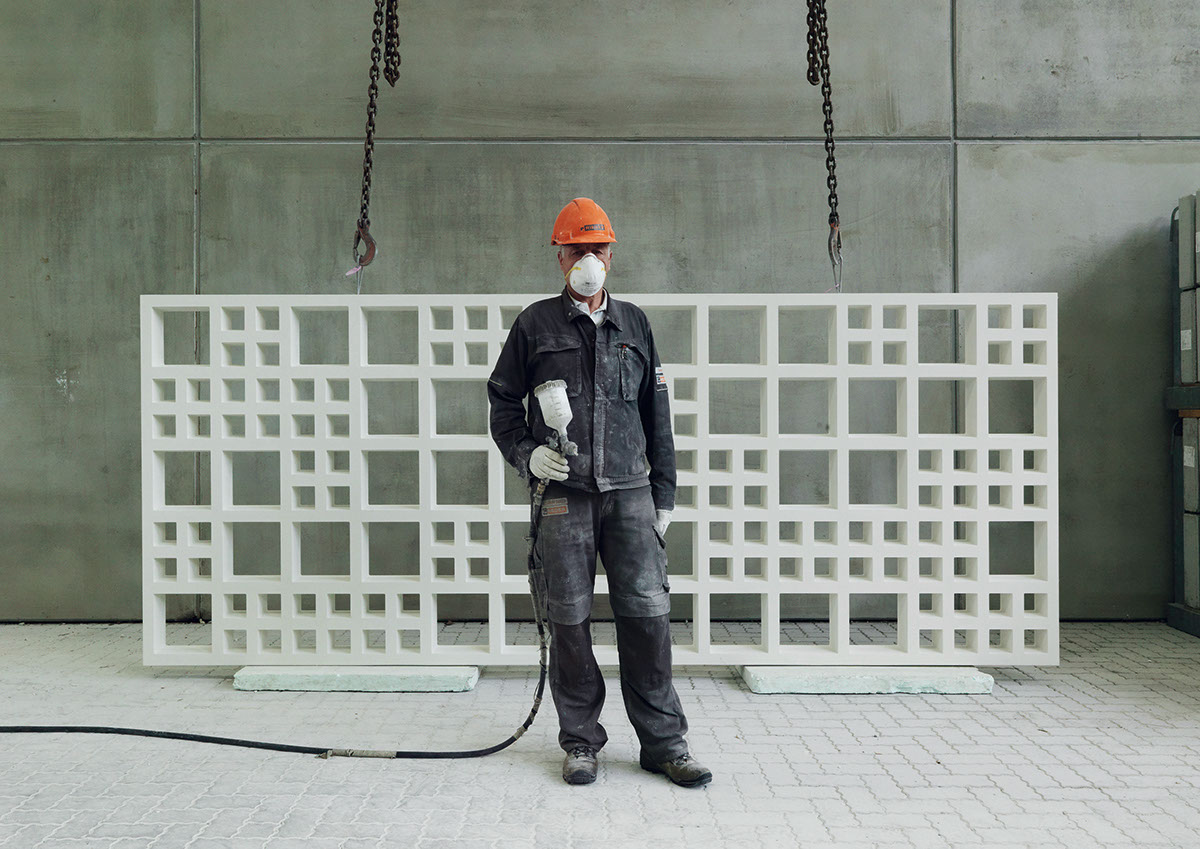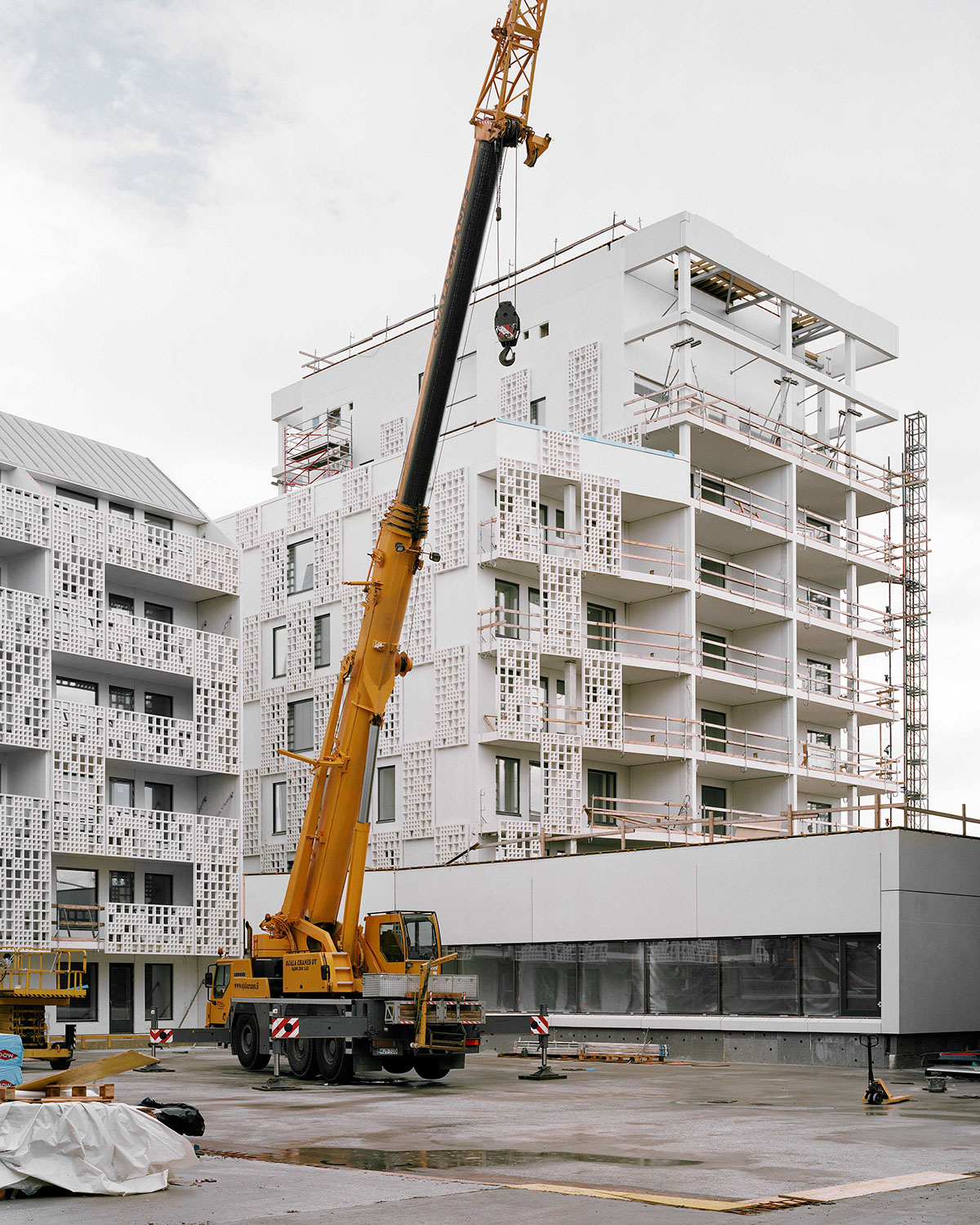
This social housing project Saukonpaasi by Huttunen Lipasti Pakkanen Arkkitehdit is part of the new Jätkäsaari housing area in Helsinki. The block concists of a housing wall that closes the inner garden from the outer streetlife. The envelope of the block is made of white pre-fabricated concrete elements. Rieder Smart Elements manufactured more than 2.000 m² three-dimensional fibreC facade panels for the perforated facade of the Saukonpaasi Project. The semi-transparent balcony elements serve as a clever solar protection, offer privacy and provide for a high degree of transparency thanks to the perforations. There is a continuous play of larger and smaller openings in the brick wall. An intelligent fastening system with hidden fastening anchors are integrated during the fibreC 3D production process.

The “from rendering to realisation” vision has become a reality with Rieder’s versatile facades made of glassfibre reinforced concrete. The most state-of-the-art manufacturing technologies and individual solutions grant architects more design freedom. As the mould elements can be combined with the fibreC facade panels, they represent an economical solution for one-of-a-kind facades.
More information: www.rieder.cc







