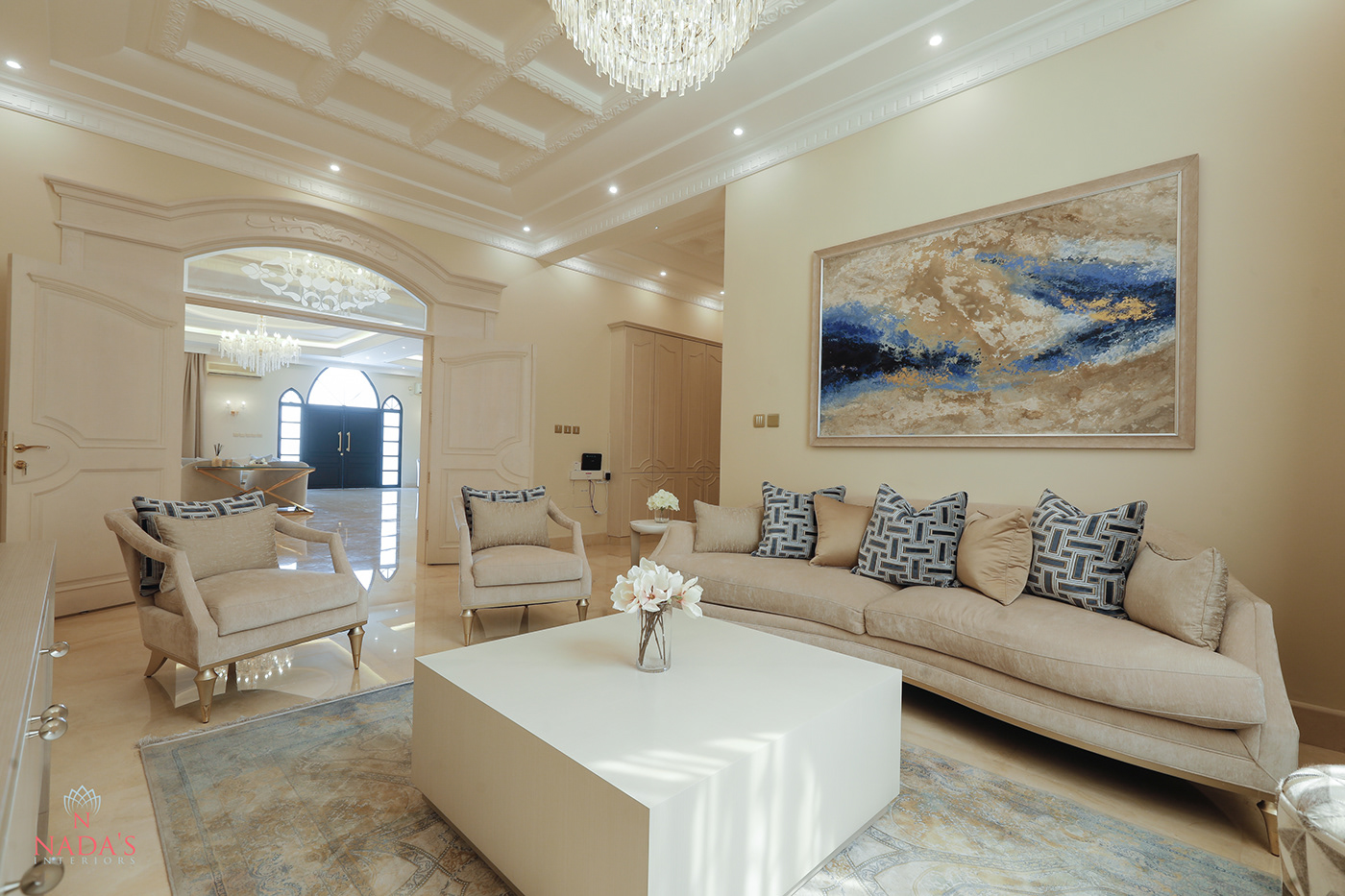Neoclassic Neutrals
In this project our scope was to design the main hall, TV room, majlis, dining, and kitchen on the ground floor of a villa in Doha, Qatar.
Our scope included;
-Redoing the kitchen from scratch.
-Changing the porcelain tiles in all of the rooms to marble floorings.
-Designing a new handrail for the staircase, improve it's lighting, and add concealed storage below.
-Add interest to the main hall and new focal points, design the walls and refurbish the existing ceilings (we basically painted them white and changed the lighting).
-Design new main doors for the villa out of steel.
-Select finishes, furniture, and all furnishings including the modern Persian rugs and drapery.
-Collaborate with artist Bana Al Shakaa in Jordan to create bespoke artworks for the project.
-Select all lighting fixtures; wall sconces, artwork lights, and chandeliers.
-Selecting new sockets and switches.
The client's brief was they wanted a neoclassical luxurious look that felt airy, clean, and modern and to allow for more seating especially in the main hall where it was hard for them to find a proper layout. The client preferred an all neutral look with touches of blue.
The kitchen is our favorite place, we added a ton of extra storage that was not there originally and gave the family a big island to prep meals and eat them too!
We would love to know what you think, the clients loved it :)
Concept & 2d Drawings by Mariam Rabie
Creative Direction by Nada Hamad
FF&E Selection & Fit-out Supervision by Nada Hamad
Project Design Reveal Video
The Main Hall

The Main Hall Initial Mood Board
The Initial concept included patterned marble floors and CNC wood panels inserted in some of the wall panels but the client opted for a more streamlined look and asked for them to be taken out. The reminder of the project followed the same concept and color scheme and the client stated they did not need to see any more mood boards. We created drawings for the moldings and wall sconces layout, flooring marble patterns for the majlis and dining room and then proceeded to selecting FF&E while overseeing the project.







Majlis Before Pictures

After
















TV Room


TV Room Before Photos

After









Kitchen



Kitchen Before

After















Dining Room




Dining Before

After






Majlis



Majlis Before

After










