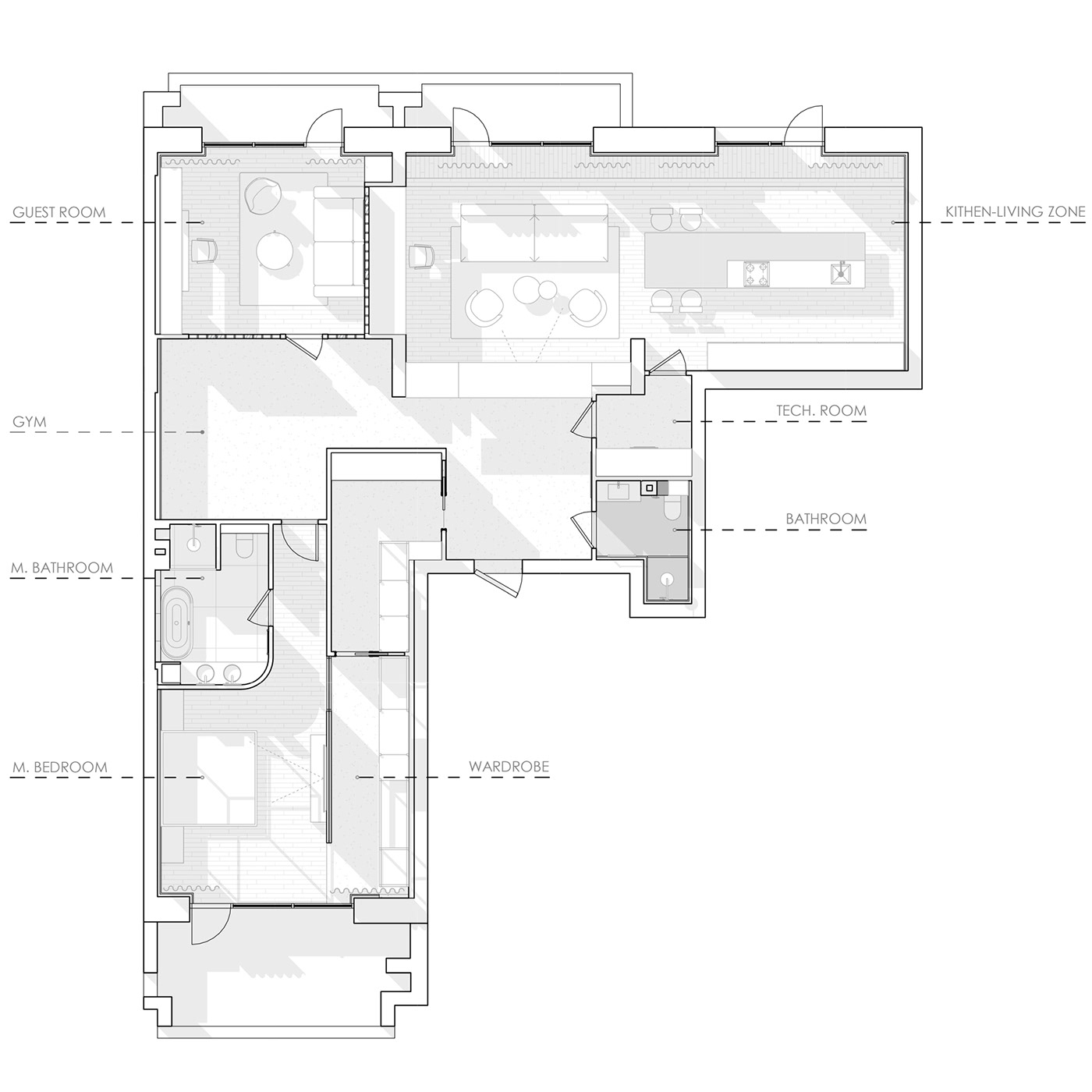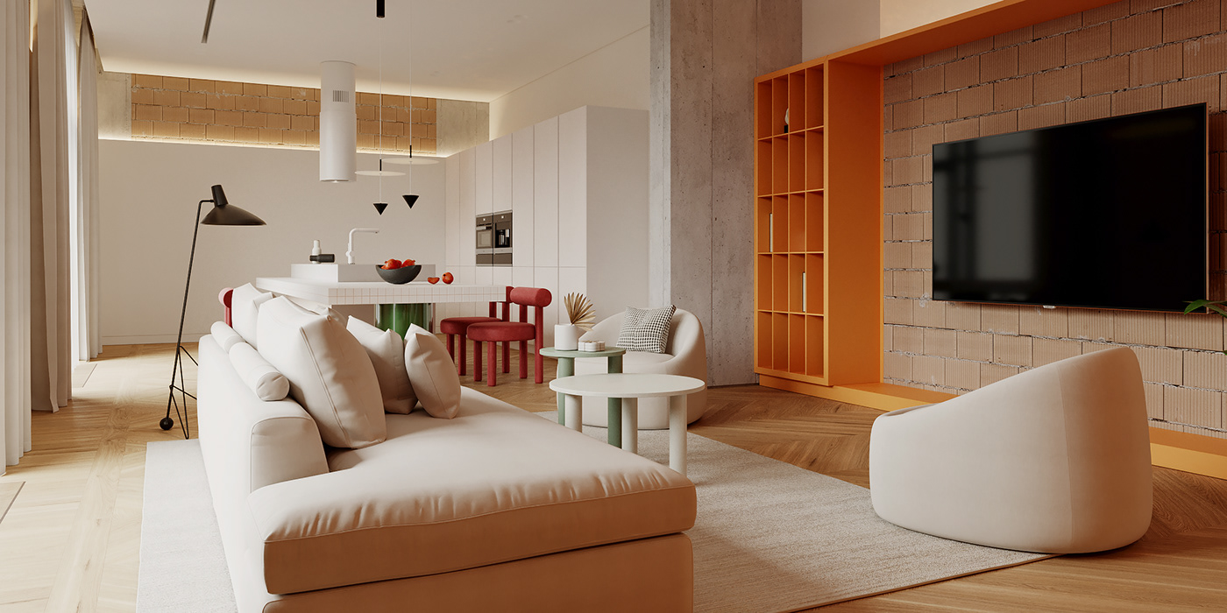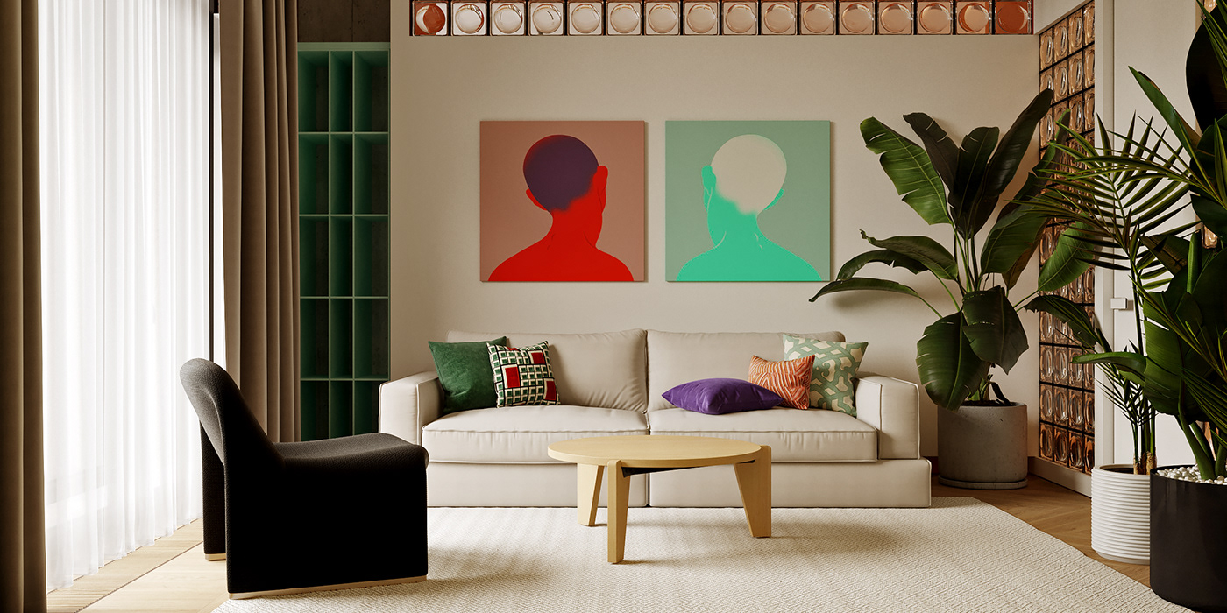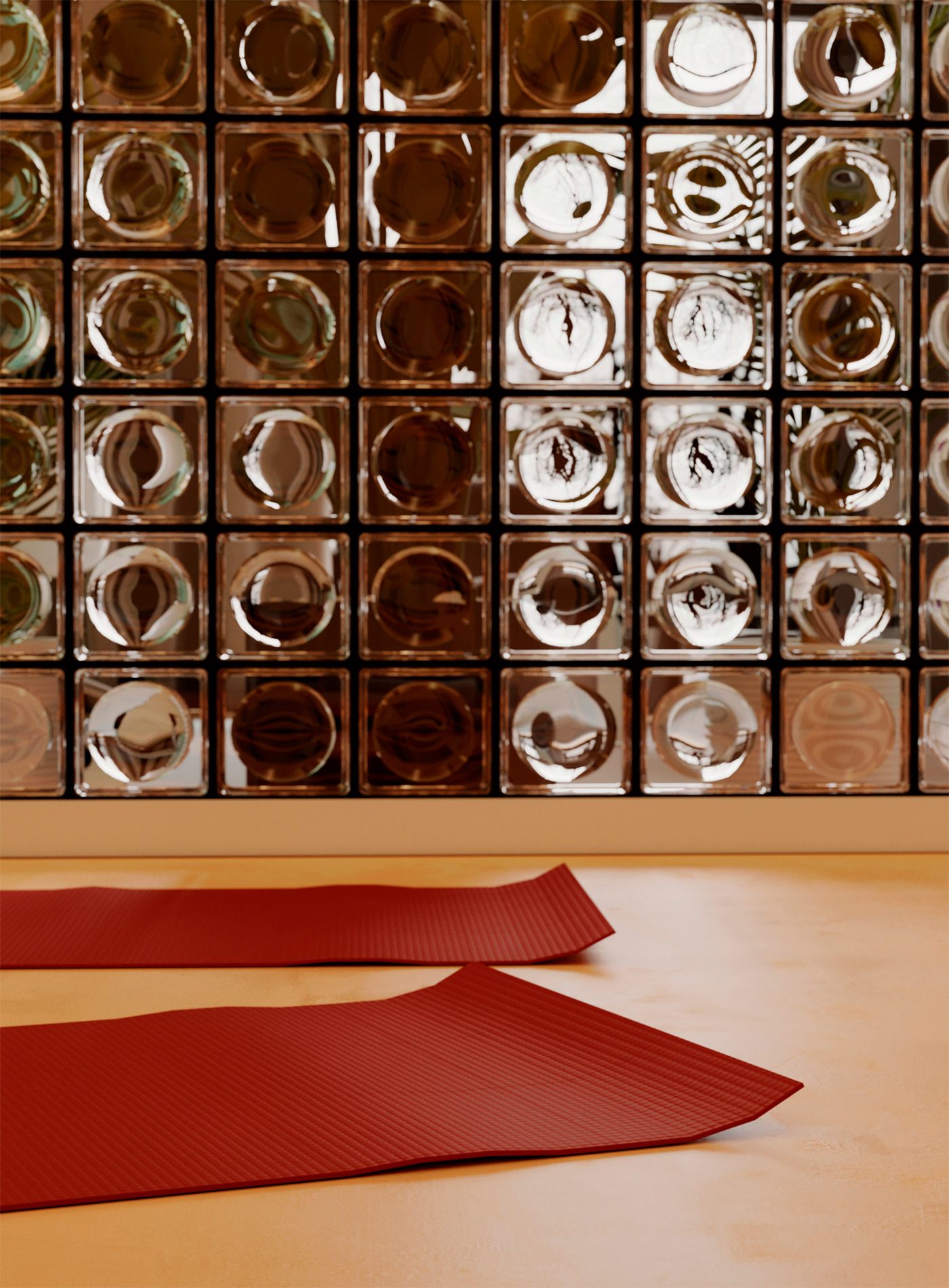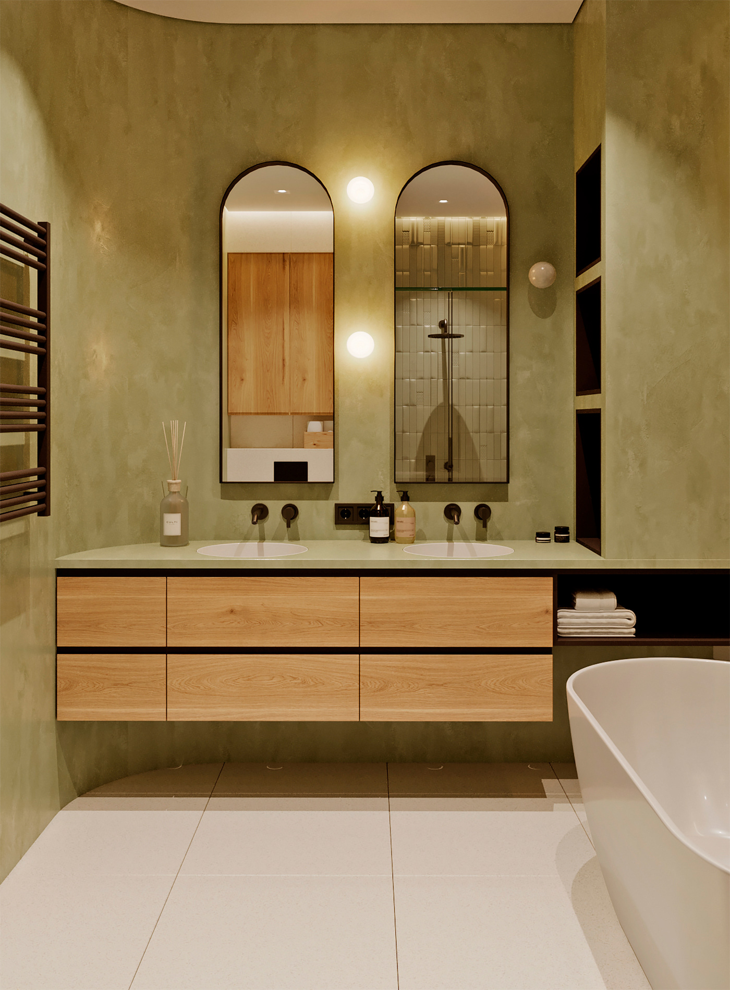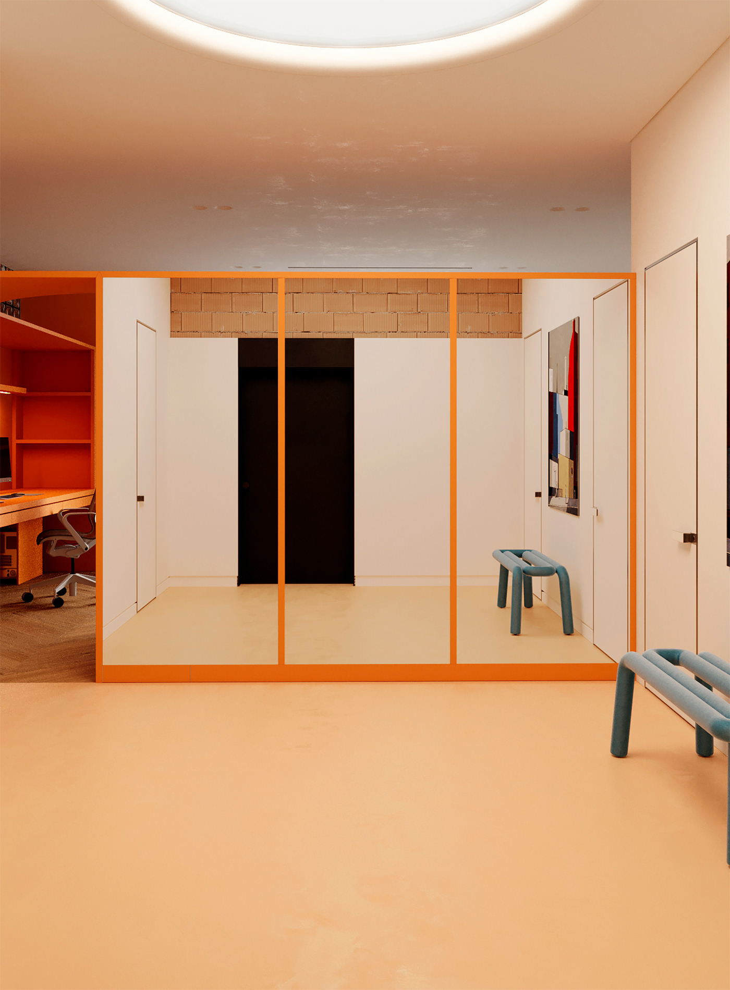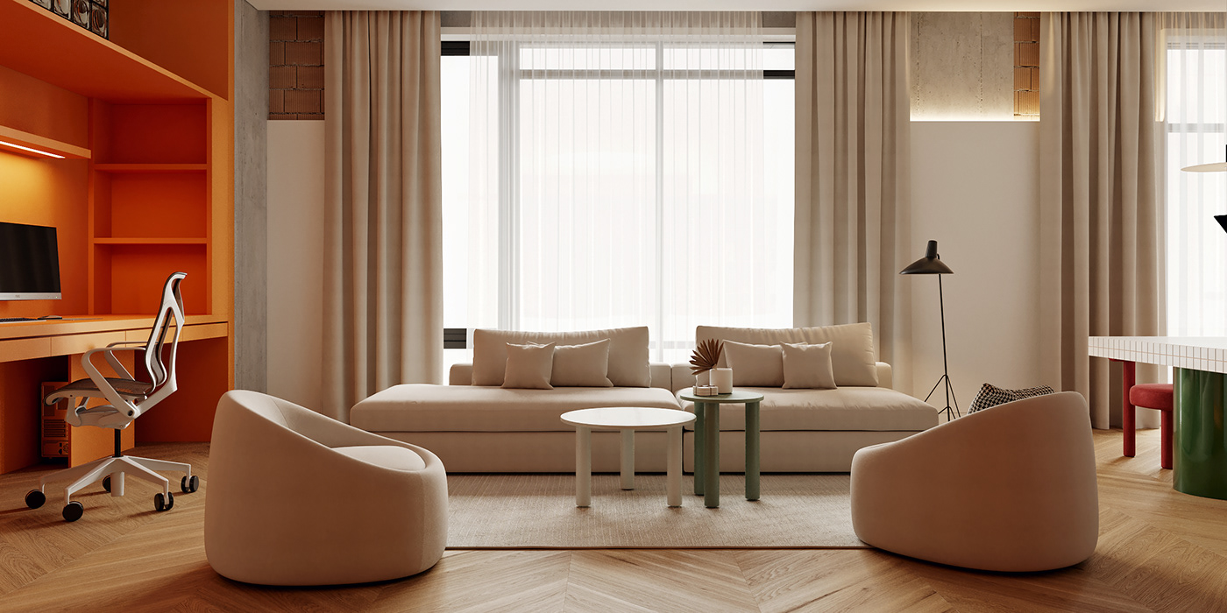
onemore.buro + One more project one less problem
DOUBLE A
Type: Private apartment
Area: 186 sq. m
Location: Kyiv, Ukraine
Team: Vasyuk Vladimir, Kate Raspopina
Status: In progress (2023)
INFO | KITCHEN-LIVING ZONE | GUEST ROOM | GYM | MASTER BEDROOM | MASTER BATHROOM | BATHROOM | HALL




This 186 sq. m apartment is located in Podilskyi district of Kyiv, Ukraine.
The task was to design comfortable housing for young couple and the cat to fit all their needs in this originally open space with 4 big panoramic windows and height of permission 3.45 meters.
the main requirement was to design working space big enough to fit all the equipment needed and to be integrated into living space. The fact that master of apartment spend plenty of time at the workplace (even relax time) makes him had a wish of presence effect in everyday home routine and possibility of eye contact with his wife. So we decided to make big open zone that includes kitchen, dining, living and working spaces.
One more task to be solved was the placement of a sport area, we have no windows left to have a natural lightning in this zone so using glass blocks was the solution to insolate the gym. The home office that at the same time a guest room has a place to accommodate indoor plants that bring nice silhouettes to sport area through glass blocks.
The task was to design comfortable housing for young couple and the cat to fit all their needs in this originally open space with 4 big panoramic windows and height of permission 3.45 meters.
the main requirement was to design working space big enough to fit all the equipment needed and to be integrated into living space. The fact that master of apartment spend plenty of time at the workplace (even relax time) makes him had a wish of presence effect in everyday home routine and possibility of eye contact with his wife. So we decided to make big open zone that includes kitchen, dining, living and working spaces.
One more task to be solved was the placement of a sport area, we have no windows left to have a natural lightning in this zone so using glass blocks was the solution to insolate the gym. The home office that at the same time a guest room has a place to accommodate indoor plants that bring nice silhouettes to sport area through glass blocks.
Sleeping zone consists of master bedroom, master bathroom and wardrobe. What's interesting about the planning, is that hall is nodal point of transits in apartment. There are many routes for hosts and guests depending on the needs and functions. Also few features for cat such as second-level rout and special closet under sink in the guest bathroom were created.
