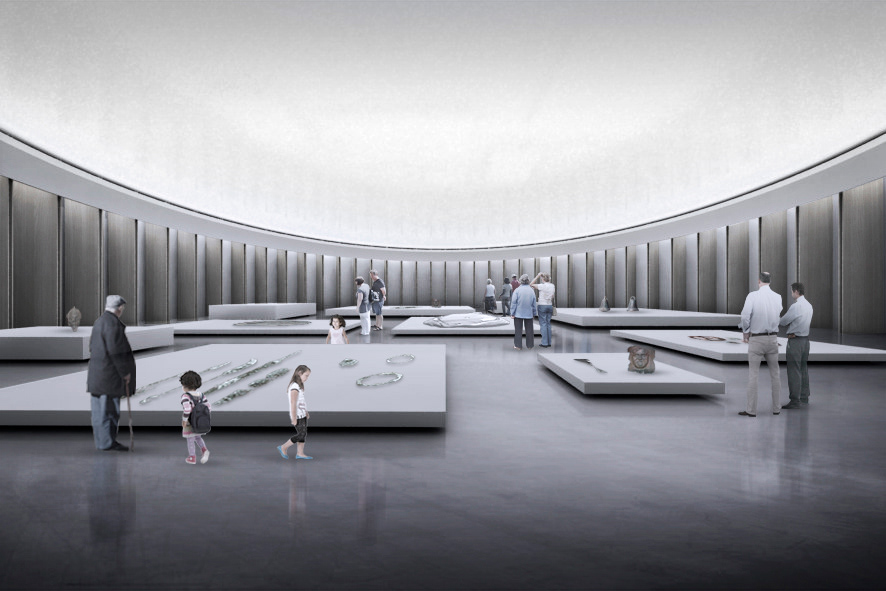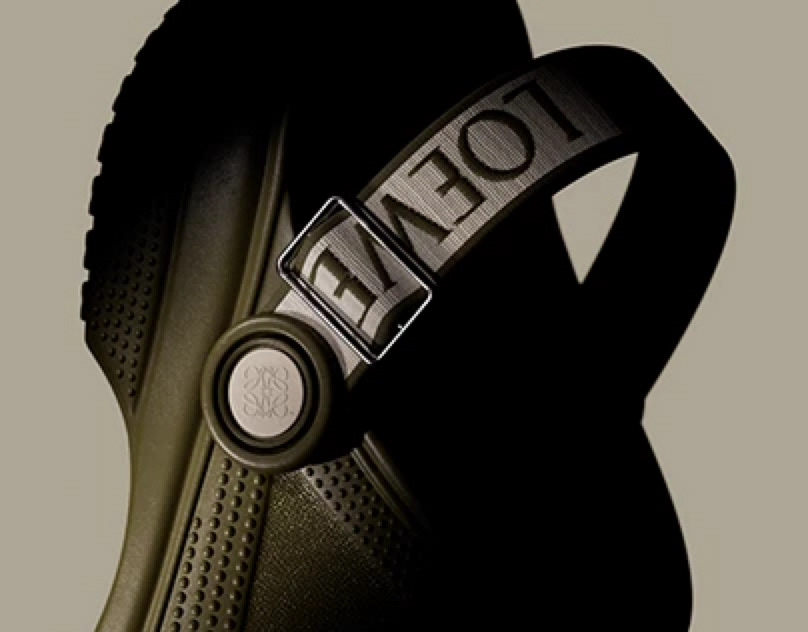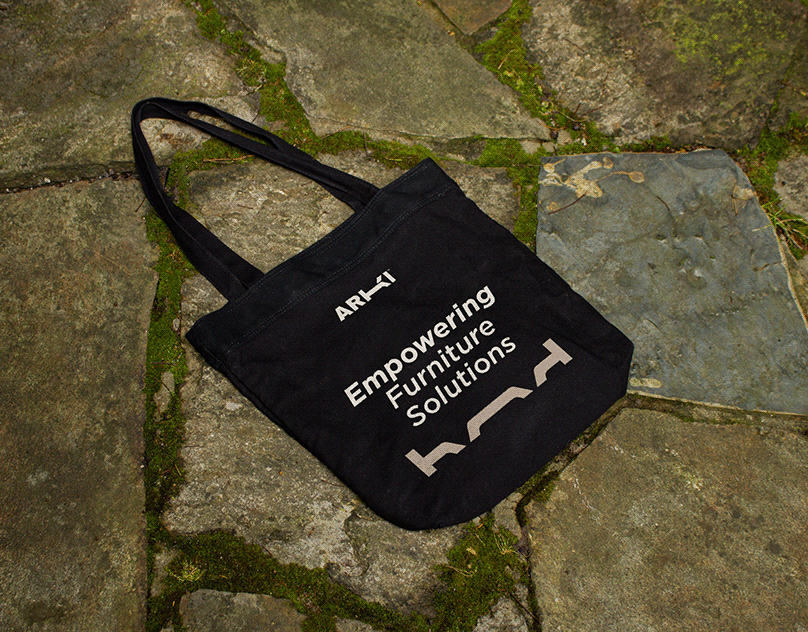
The Camelot Research and Visitor Centre project comprises of three elements: a perimeter path tracing the ancient walls plan, a subterranean linear building and a panoramic tower leading to the entrance of the museum. Externally the path is sided by a fence which, together with the tower, can be identified as a landmark; the tower is additionally a visual counterpoint to St. Michael’s Tower, set on the Glastombury Tor.
IT HAS BEEN CHOSEN TO REPRESENT THE DISORIENTATION OF THOSE FOLLOWING THE TRAIL OF KING ARTUR’S CASTLE, LEADING THE HYPOTHETICAL VISITORS TO A PROGRESSIVE LOSS OF ORIENTATION.
For this reason the building is not visible from the outside; the only exceptions are the access elements, which also include the panoramic tower, and the crowns of the birches coming out of the lowered round courtyard.
THIS CIRCULAR EMPTINESS, SET ON THE HIGHEST POINT OF THE HILL, IS THE “IMMATERIAL” ELEMENT WHICH BETTER CONNECTS TO THE LEGENDARY PRESENCE OF THE MEDIEVAL CASTLE, AS WELL AS THE STRIP EXTERIORLY WRAPPING AROUND THE ENTIRE PATH, RESEMBLING THE FORTRESS WALLS.
The feeling of disorientation and “suspension” of the building in space and time, is reached through the organization of the spaces of the museum in pure geometrical, almost ancestral, forms, and by using translucent surfaces, reflective materials and lighting differentiations which create reminiscent and rarefied atmospheres.

General view

Plan and longitudinal section

Exploded isometric view

Room 1: South Cadbury

Room 2: The Legend

Room 3: Camelot Today






