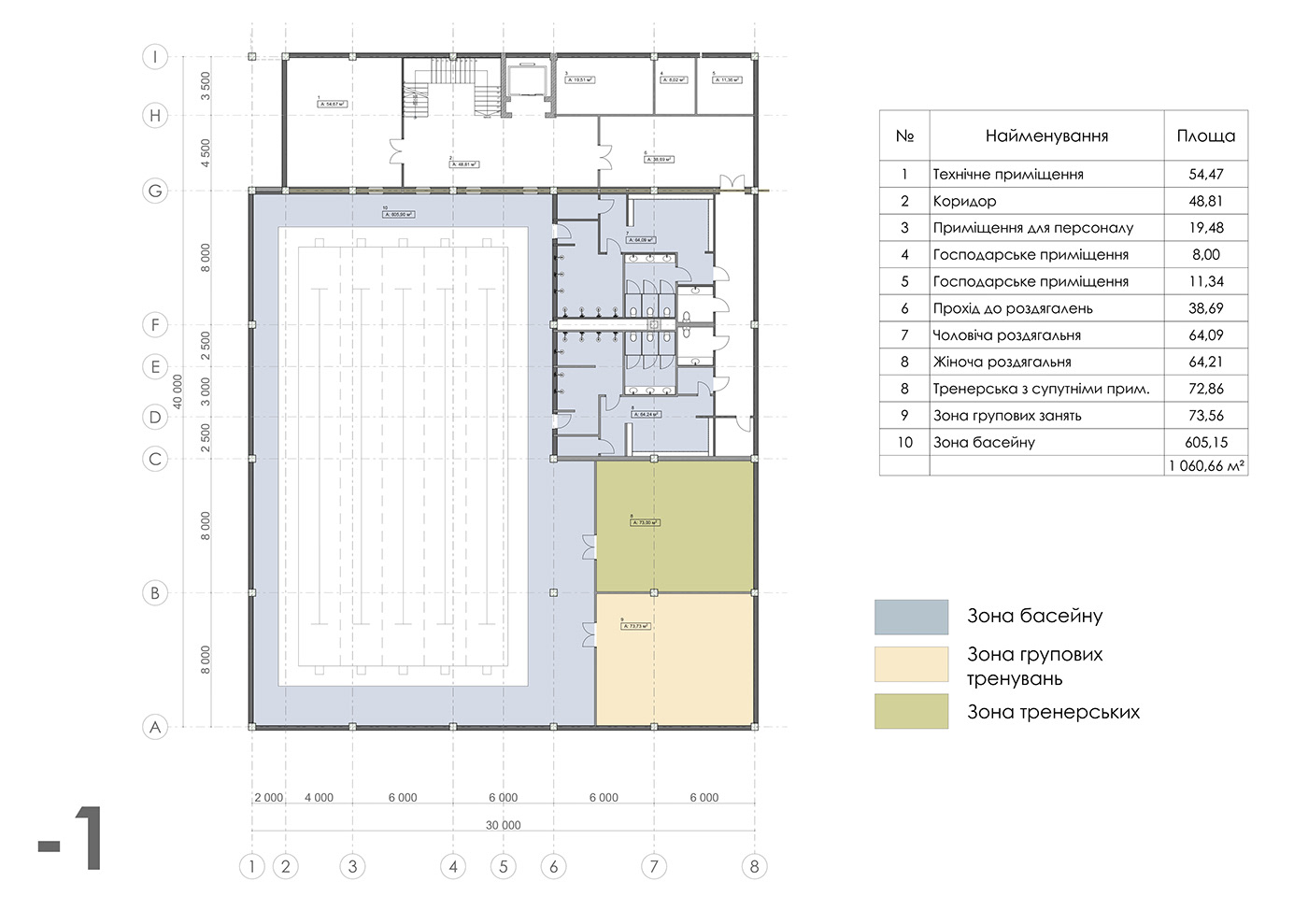Multifunctional Students Complex

About
Due to the current obsolete condition of student dormitories, a complex of this type will have minimal competition, due to compliance with improved living conditions and the availability of all amenities directly in one complex.


Location
The scheme of the surrounding area and the location of universities in the city structure

Scheme of the surrounding area
Within the detailed plan at the moment there is a residential complex, retail outlets, a sacred building, park areas.
There is an existing temporary car park next to the design area.
There is an existing temporary car park next to the design area.

Scheme of basic transport and pedestrian connections
Within walking distance there are public transport stops on the street. Shumsky. The complex is located near the campus of NU "LP". The main entrance to the object is from the street. Kn/ Olga.

General plan of the site

Functional zoning of the complex
The advantages of the designed complex are that it is multifunctional and includes a set of areas and basic functions that students use throughout their studies: gym, swimming pool, recreation areas, training, etc. to ensure a comfortable stay in the complex.
The presence of a large sports complex on the territory of the housing center encourages students to a healthy lifestyle, and promotes the socialization of students outside the educational process.

The residential complex consists of two blocks of five and seven floors, respectively. The complex has a lobby, recreation area, classrooms, administration area, cafe area and coffee shop.
Underground floor - swimming pool maintenance room, doctor's office, utility rooms, boiler room, switchboard, locker rooms for pool visitors, swimming pool for 5 lanes.

Ground floor - lobby, cafe-bar with equipped seats for visitors with facilities for cooking (kitchen, laundry, warehouse, staff rooms), administrative area, halls for group training, bathrooms.

Second floor - universal gym, locker rooms, gym, group exercise area, locker room for gym visitors, coaching rooms, medical office, bathrooms, recreation area, transition to the apartment building.
Second-seventh floors - typical floors with the same functional content, which includes several types of living rooms, laundry, shared kitchen, seating area and stair-lift unit.
.

Third floor - access to the operated roof, open basketball court, grandstand in the universal gym

Sections

Facades
The facade of residential blocks, as well as the sports block is made by the method of ventilated facade. This is a system that consists of facing materials - composite panels that are attached to the frame to the walls and floors.

Dormitory
This student dormitory is attractive for students who prefer individual apartments, as it contains all the features of small apartments, with all the amenities in each type of room.


Student room design











