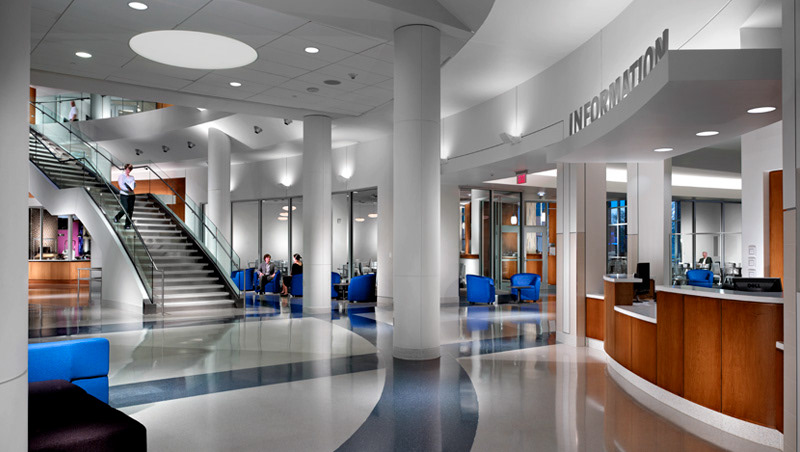University Center
The University of Memphis, University Center
Memphis, TN
Design by Haizlip Studio
Role: Project Manager
Winner 2011 AIA Memphis, Interiors, Award of Merit
The University of Memphis, University Center
Memphis, TN
Design by Haizlip Studio
Role: Project Manager
Winner 2011 AIA Memphis, Interiors, Award of Merit
A new facility centered in the heart of Memphis' largest urban campus serves as a gathering point for a fast growing campus with a current student population of 23,000. The 170,000 square foot building is home to several restaurants, a 350 seat state of the art theater, a computer lab equipped with the most advanced technology, and student body offices which are organized around a three story, glass roofed atrium washing the interior with natural light.

North Plaza View
Photo Credit: Jeffery Jacobs
Photo Credit: Jeffery Jacobs

West View
Photo Credit: Jeffery Jacobs
Photo Credit: Jeffery Jacobs

Northwest View
Photo Credit: Jeffery Jacobs
Photo Credit: Jeffery Jacobs

Atrium Views
Photo Credits: Jeffery Jacobs
Photo Credits: Jeffery Jacobs

Atrium View
Photo Credit: Jeffery Jacobs
Photo Credit: Jeffery Jacobs

Third Floor of Atrium
Photo Credit: Jeffery Jacobs
Photo Credit: Jeffery Jacobs

Skylight Detail
Photo Credit: Jeffery Jacobs
Photo Credit: Jeffery Jacobs

First Floor Atrium
Photo Credit: Jeffery Jacobs
Photo Credit: Jeffery Jacobs

Dining Hall View
Photo Credit: Jeffery Jacobs
Photo Credit: Jeffery Jacobs

Dining Hall View
Photo Credit: Jeffery Jacobs
Photo Credit: Jeffery Jacobs

Student Body Offices
Photo Credit: Jeffery Jacobs
Photo Credit: Jeffery Jacobs

Computer Lab View
Photo Credit: Rick Bostick
Photo Credit: Rick Bostick

Student Government Chambers
Photo Credit: Rick Bostick
Photo Credit: Rick Bostick

Site Plan

First Floor Plan

Second Floor Plan

Third Floor Plan

Longitudinal Section

Cross Section

