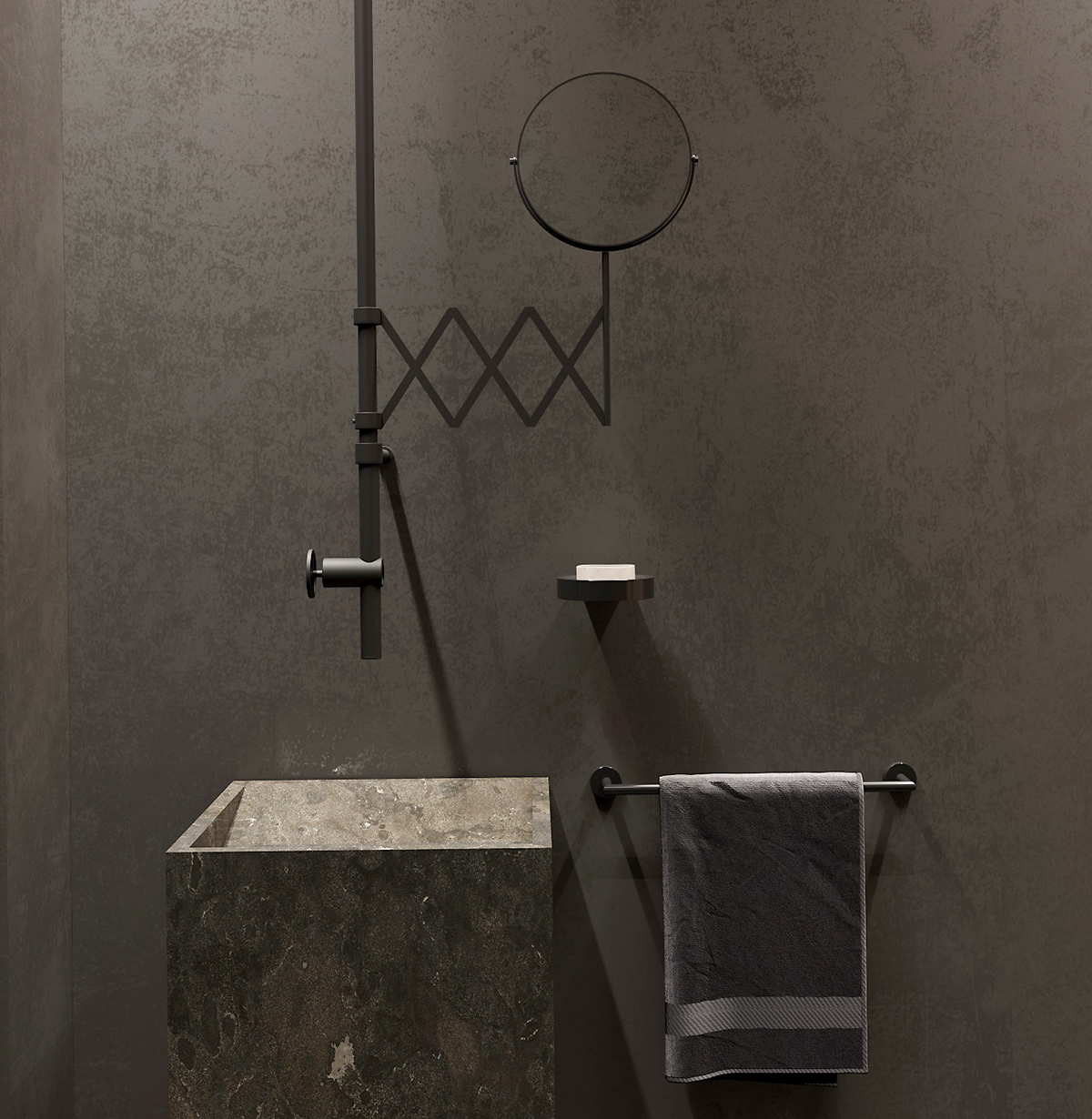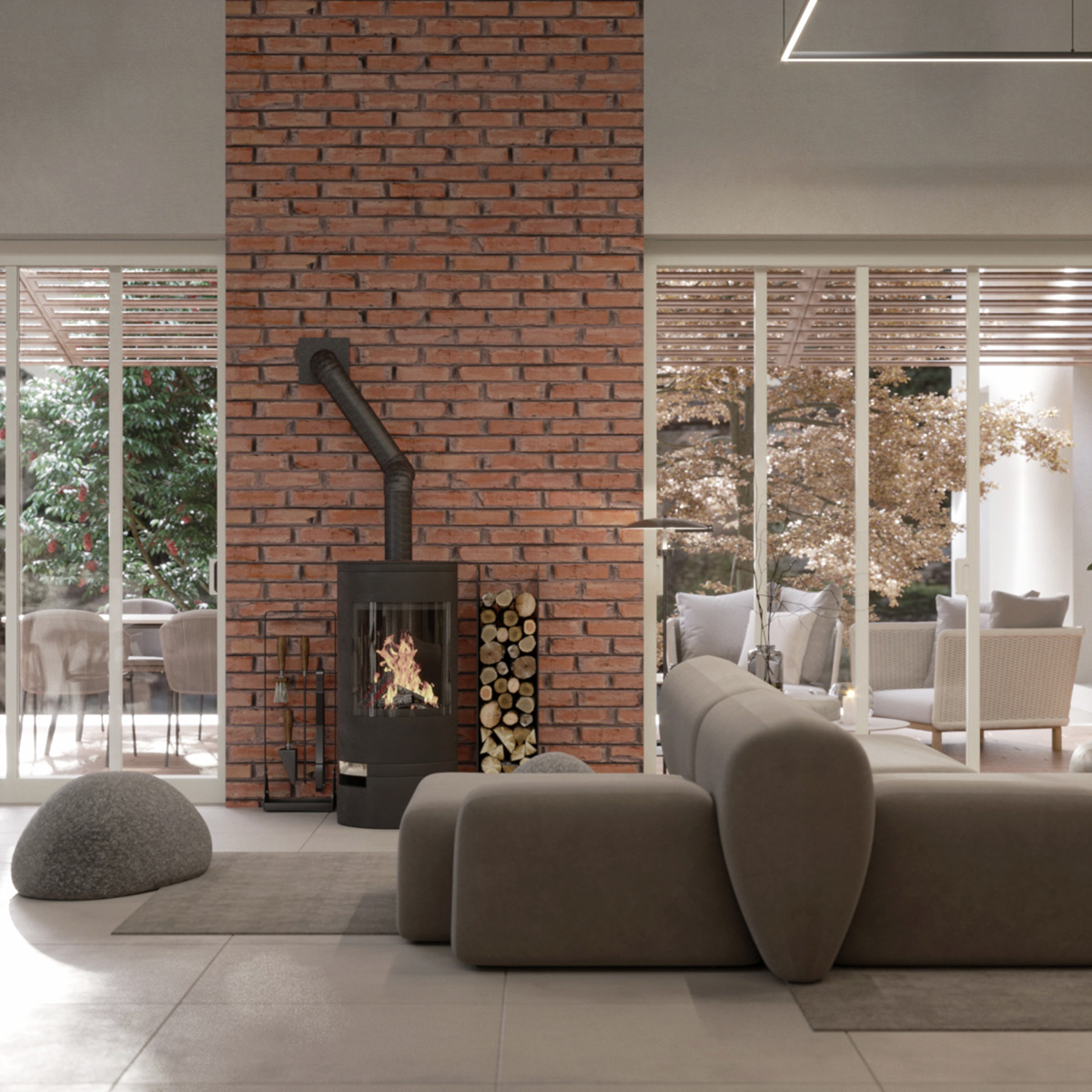The design of the house was developed for a married couple with two sons. The mistress of the house is a pronounced kinesthetic, and the youngest son is passionate about fine arts, so the visual component of the house and his personal space is important to him.

The highlight of the room is a wooden bench in Scandinavian design and the author's painting above it. On the walls of the public areas of the house, volumetric textured plaster was used with soft strokes of ivory, which means the house's aging would be noble and dignified. In turn, the customers and myself decided to leave open brickwork on the fireplace area. The seating area, communication and TV viewing is organized through an lowered modular sofa and side pouffes by the fireplace, shaped like stones.







The landscape outside the window welcomed large stained-glass windows, so the overall style of the house would resonate with the environment outside the window and the windows were kept as open as possible. The entrance group is highlighted with milled veneered panels, in which the doors to the boiler room and guest bathroom are hidden. The front door is finished in the same way.


In the kitchen area near the large window we placed a sink, and the kitchen itself was not overloaded with hanging cabinets - additional storage spaces were provided in the island, which is combined with the dining table. A chandelier from the Italian brand De Padova was placed above the table, and wooden pendant lamps styled like Japanese katanas were placed above the island.








A bathroom with a sauna feature the entrance wall which will be painted, and the other walls will be covered in beige microcement. Brickwork was used from the windows up to the ceiling, and the ceiling itself will be coloured with a midline tint.






The house has two bedrooms, the one is for an Iron Man enthusiast, and the other one is made in a slightly Japanese mood, for a boy who draws a lot and is passionate about Legos.






On the bedroom walls, veneered panels will be used, and a false "rock" was placed behind the headboard, while the bed itself will be lowered. The remaining walls are finished with microcement.



The bathroom next to the bedroom uses concrete-tinted tiles, but 4 tones darker than those in the bedroom. The washbasin is made of stone and placed on a wooden slab.






