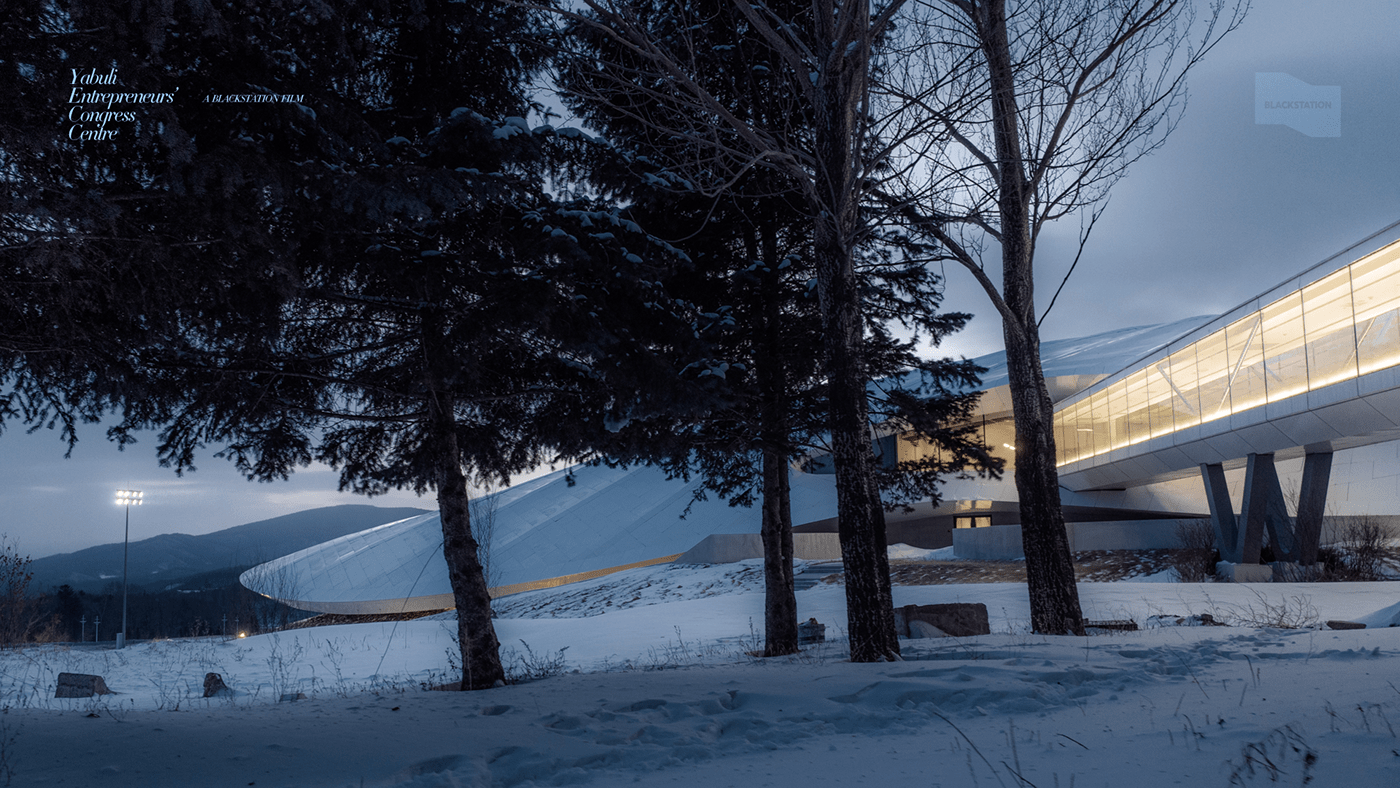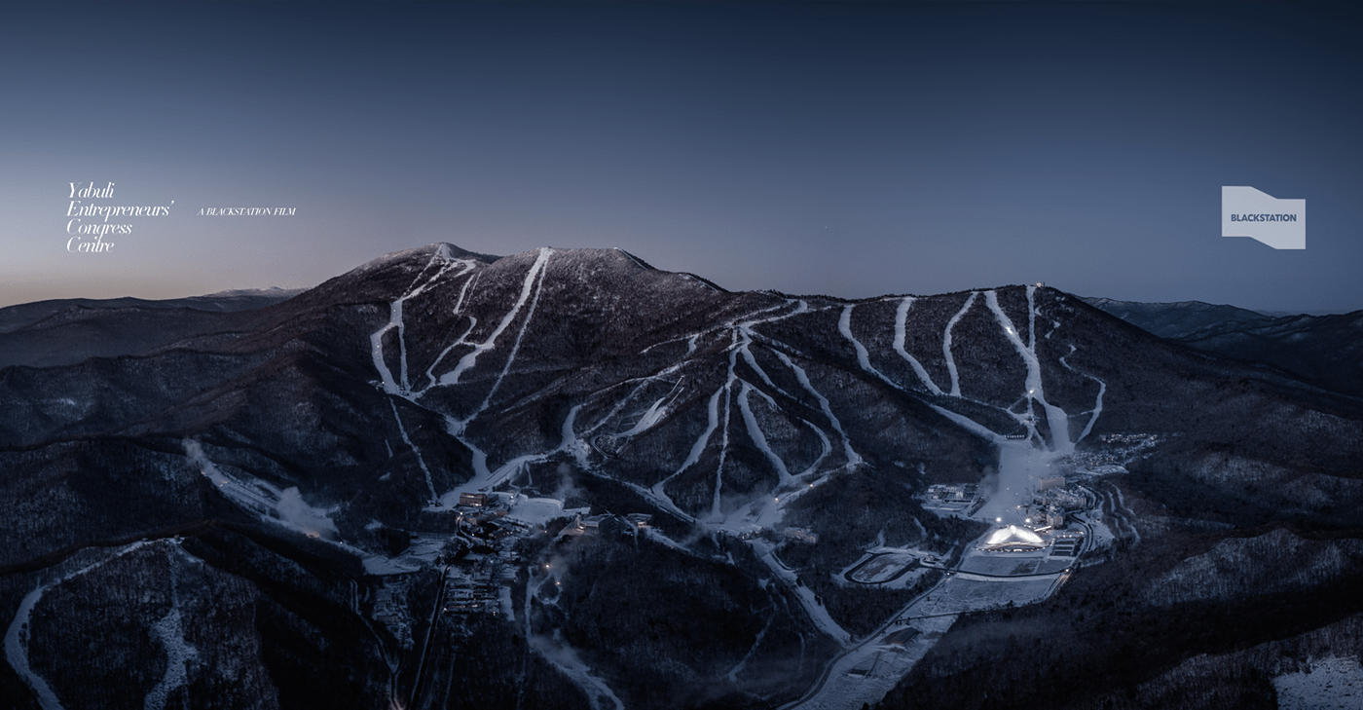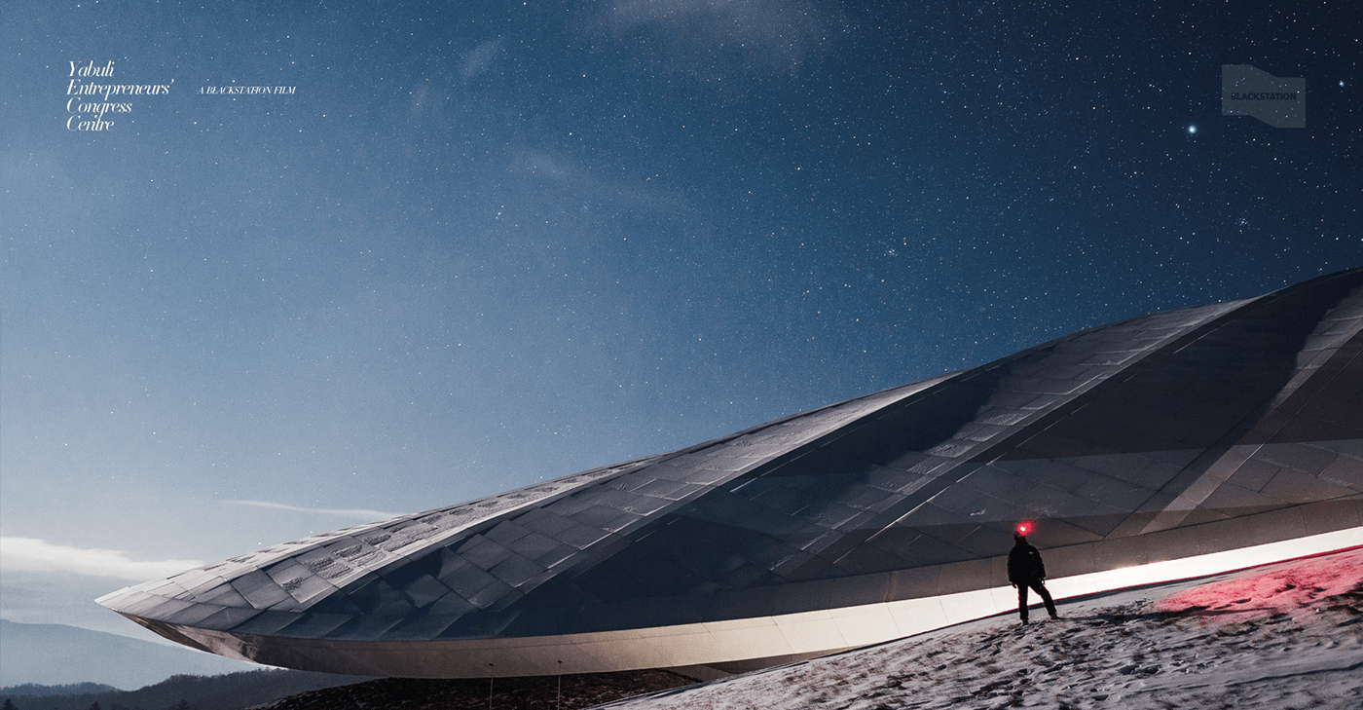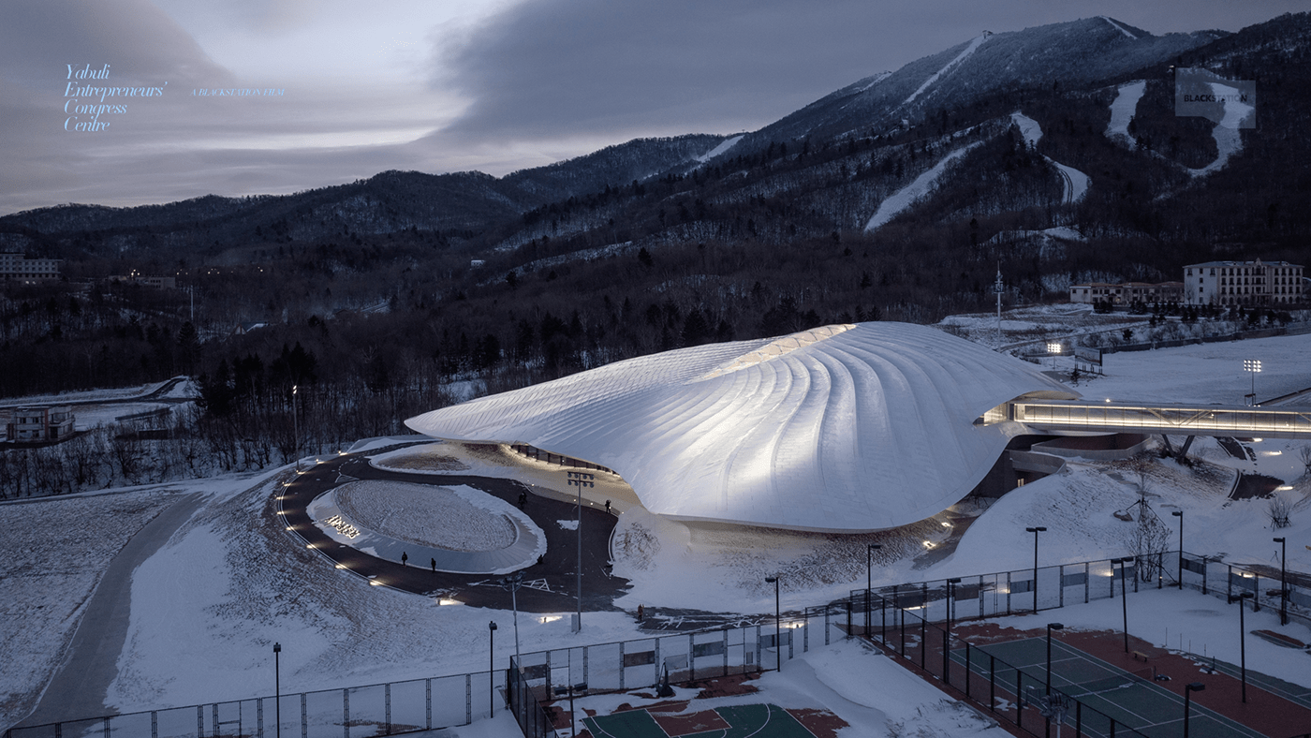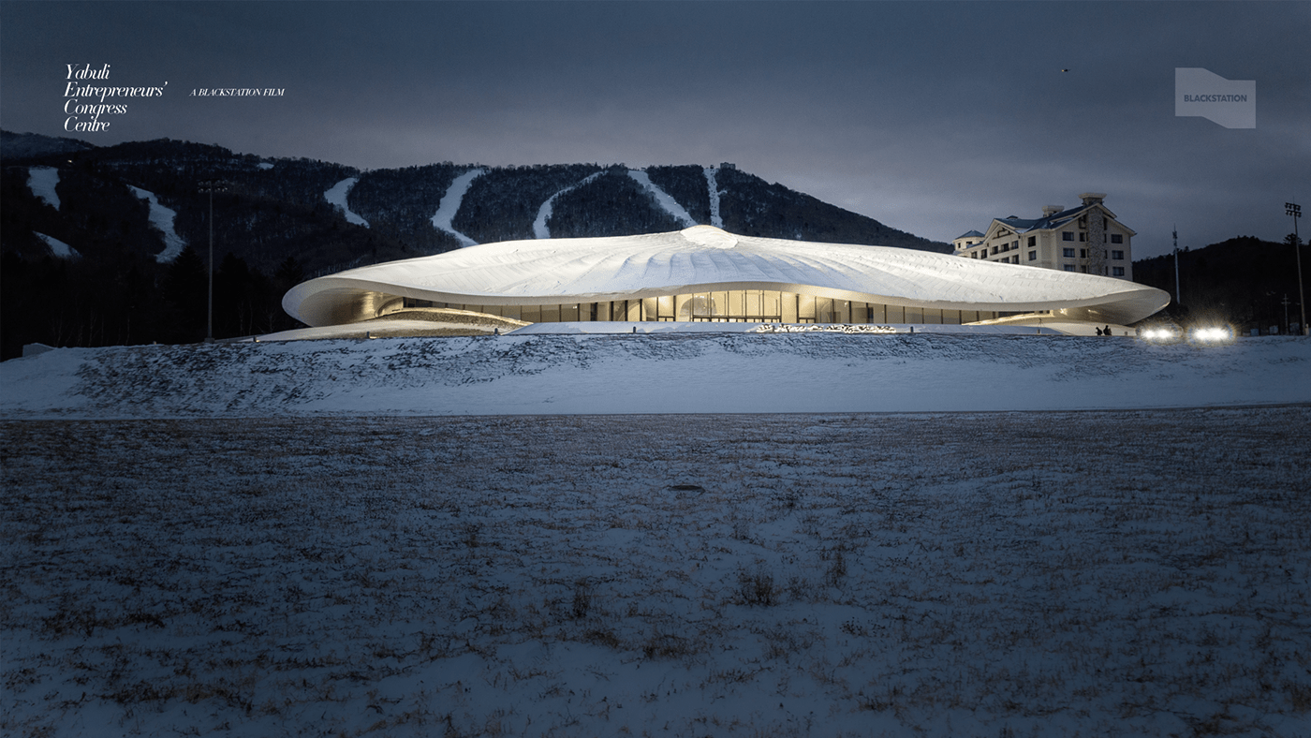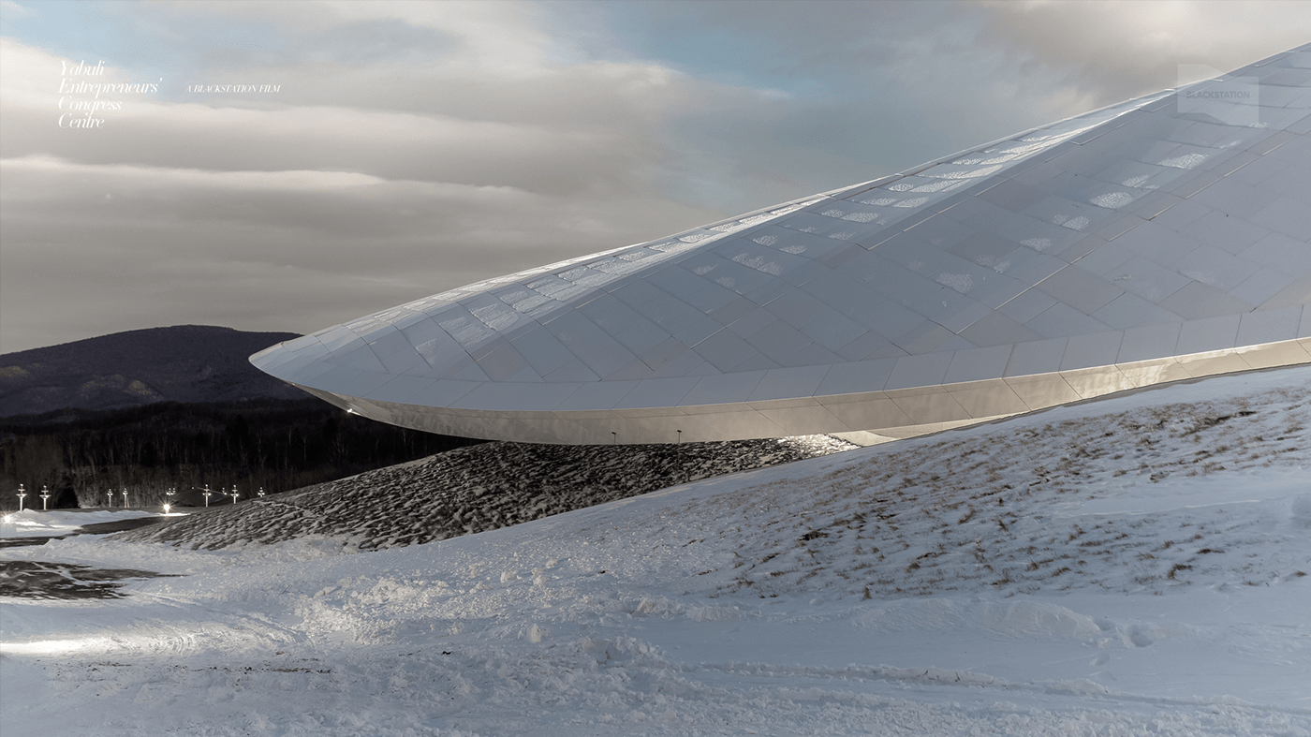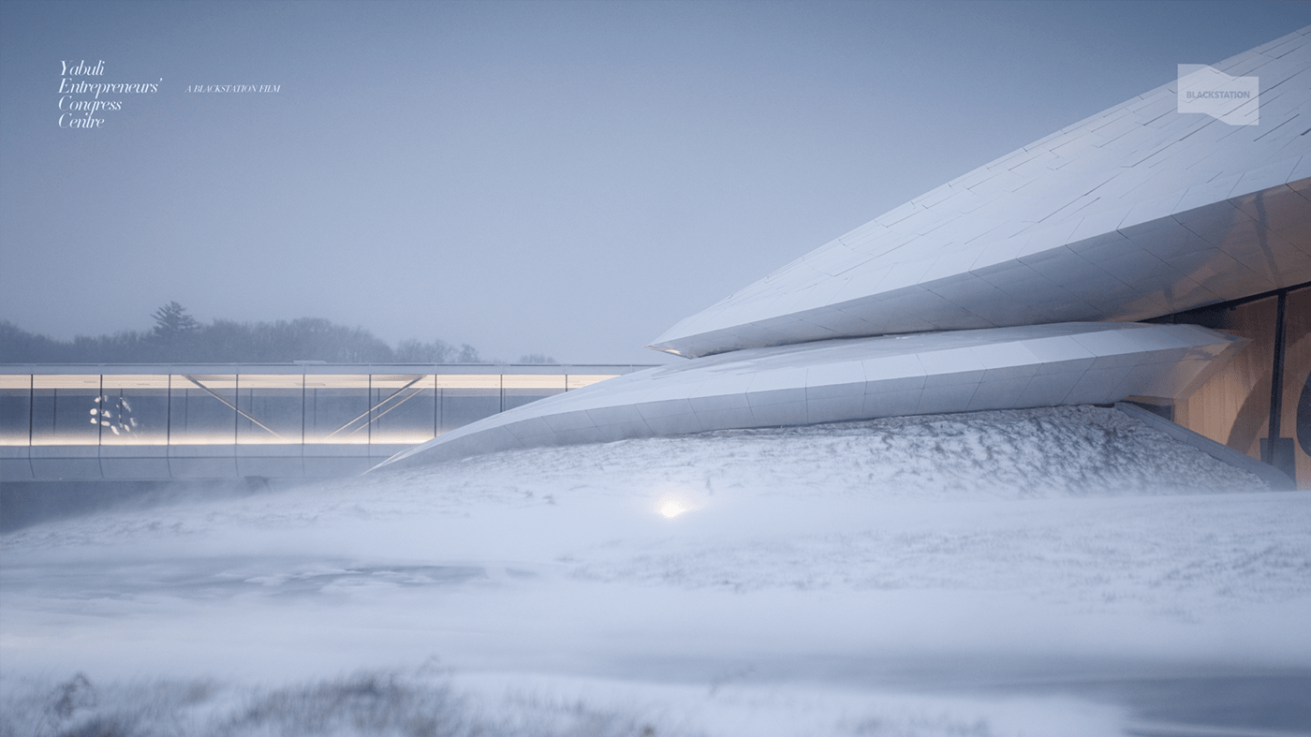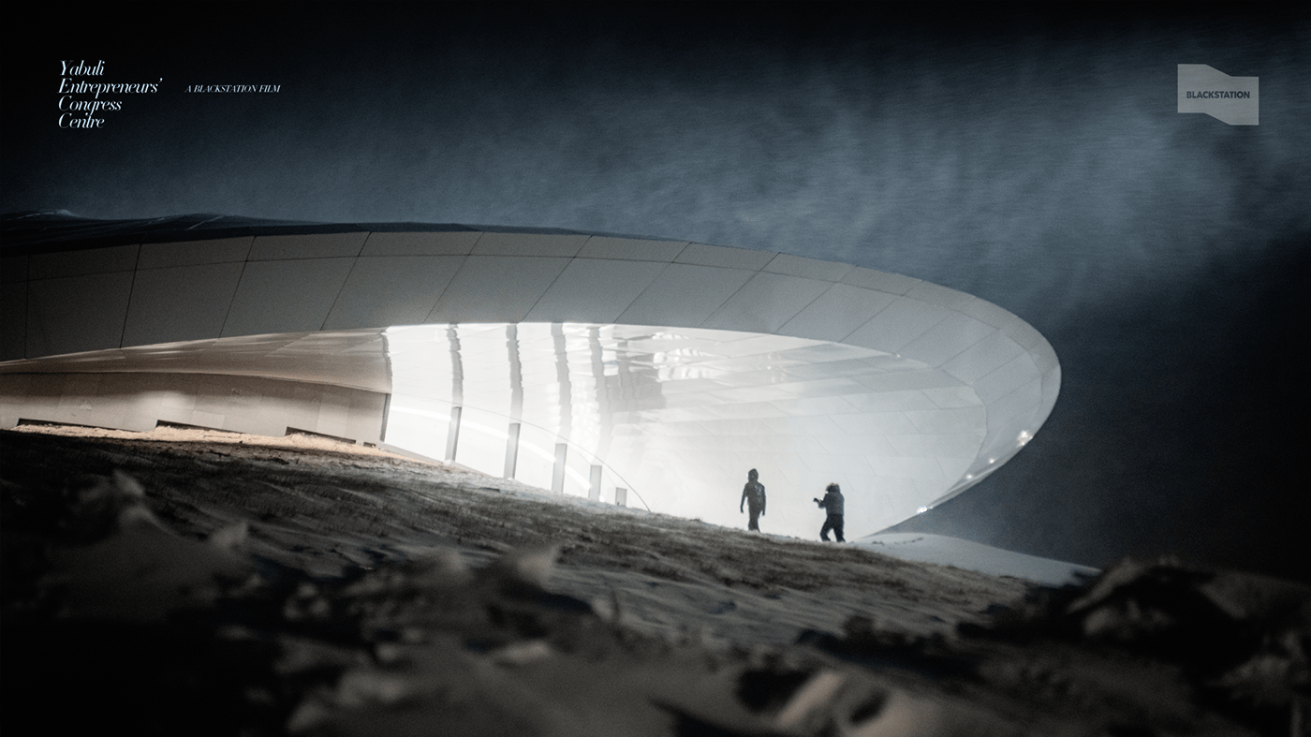the Film ot the Yabuli Entrepreneurs’ Congress Centre
雪山谷之心 | MAD的亚布力企业家论坛永久会址建筑影像
项目名称 Project :亚布力企业家论坛永久会址
项目地址 Location:中国黑龙江
建筑设计 Architecture Design:MAD建筑事务所
导演 Director:Blackstation
剪辑/调色/音效 Editor/Colorist/SFX:Blackstation
脚本创意 Scriptwriter:Blackstation
执行制片 Line Producer :Vview Chen
出镜 Actor:William Yao
摄影 Cameraman:Kevin Sun / William Yao / Time Geek / Blackstation / Blue
航拍 Drone: Vview Chen
延时 Timelapse:William Yao / Time Geek
Special Thanks:Karen / Luica He / Yellow
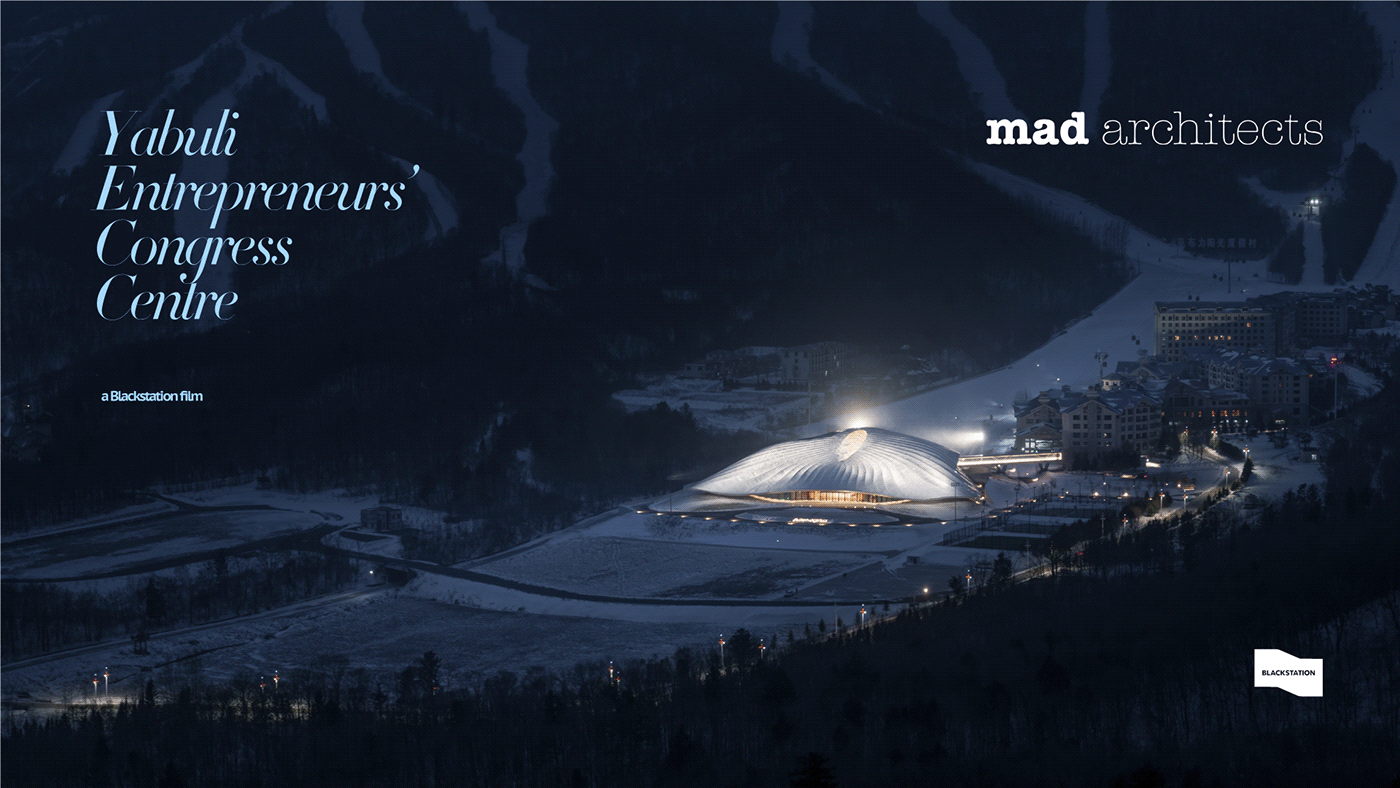
由马岩松带领的MAD建筑事务所设计的亚布力企业家论坛永久会址建成并投入使用。项目位于中国黑龙江省哈尔滨市亚布力滑雪旅游度假区。亚布力滑雪场是中国的滑雪胜地,拥有亚洲最长的高山滑雪道和国内最大的综合性雪上训练中心。
项目建成后即获得多个国际奖项,被评为2021 Dezeen Awards最佳文化建筑,并获得2021 Architizer A+Awards 礼堂/剧院类别专业评审奖。
亚布力企业家论坛永久会址总占地面积2.2万平米,建筑面积1.6万平米,共有20余间设备完善的会议室、图书室、展厅,是一个集会议、博物馆、培训、智库、商学院功能为一体的建筑,除了是亚布力中国企业家论坛的年会场所外,也是企业家博物馆、全国民营企业家培训基地,由亚布力中国企业家论坛(CEF)出资建设。
Cited along the axis of a mountain, MAD’s design of the “Yabuli Entrepreneurs’ Conference Centre” is a tent-like structure that is defined by soft, sloping lines. Casually mirroring its mountainous backdrop, it reaches a maximum height of 24 meters, allowing it to settle quietly into the landscape. While humble in its presence, it does not lose the dynamic atmosphere of northern China – integrated with the sky, the ground, the snow, the forest, and the mountains.
Organized over four floors, the scheme encompasses a museum, a small and large auditorium (356-seats and 1000-seats respectively), a series of conference rooms and studios, and additional exhibition areas throughout. The focal point is a skylight positioned at the centre of the roof that allows natural light to flood into the interior. It acts as a symbolic metaphor for the bright ideas and brilliant discussions generated during the events held within. Windows throughout have been positioned so that even from indoors, people can enjoy uninterrupted panoramic views of the surrounding natural scenery throughout the seasons. Public plazas located at both the entrance and posterior of the building open up towards the natural backdrop creating a dialogue between architecture and nature. The chameleonic existence of the design’s reflective exterior expresses how the architecture relates and changes state with its surroundings, making a subtle, but powerful statement in its unique context.
The “Yabuli Entrepreneurs’ Conference Centre” has been envisioned as a progressive architecture – one that fosters growth, innovative thinking, and is continuously evolving. In its completion, it will form a landscape of ideas, nature and art, and stand as a significant meeting place for Chinese and international entrepreneurs alike to gather and share ideas.
Overview
Location : Yabuli, China
Typology : Conference Centre
Time : 2017-2020
Site Area : 22001 sqm
Building Area : 16198 sqm
Reference: MAD
